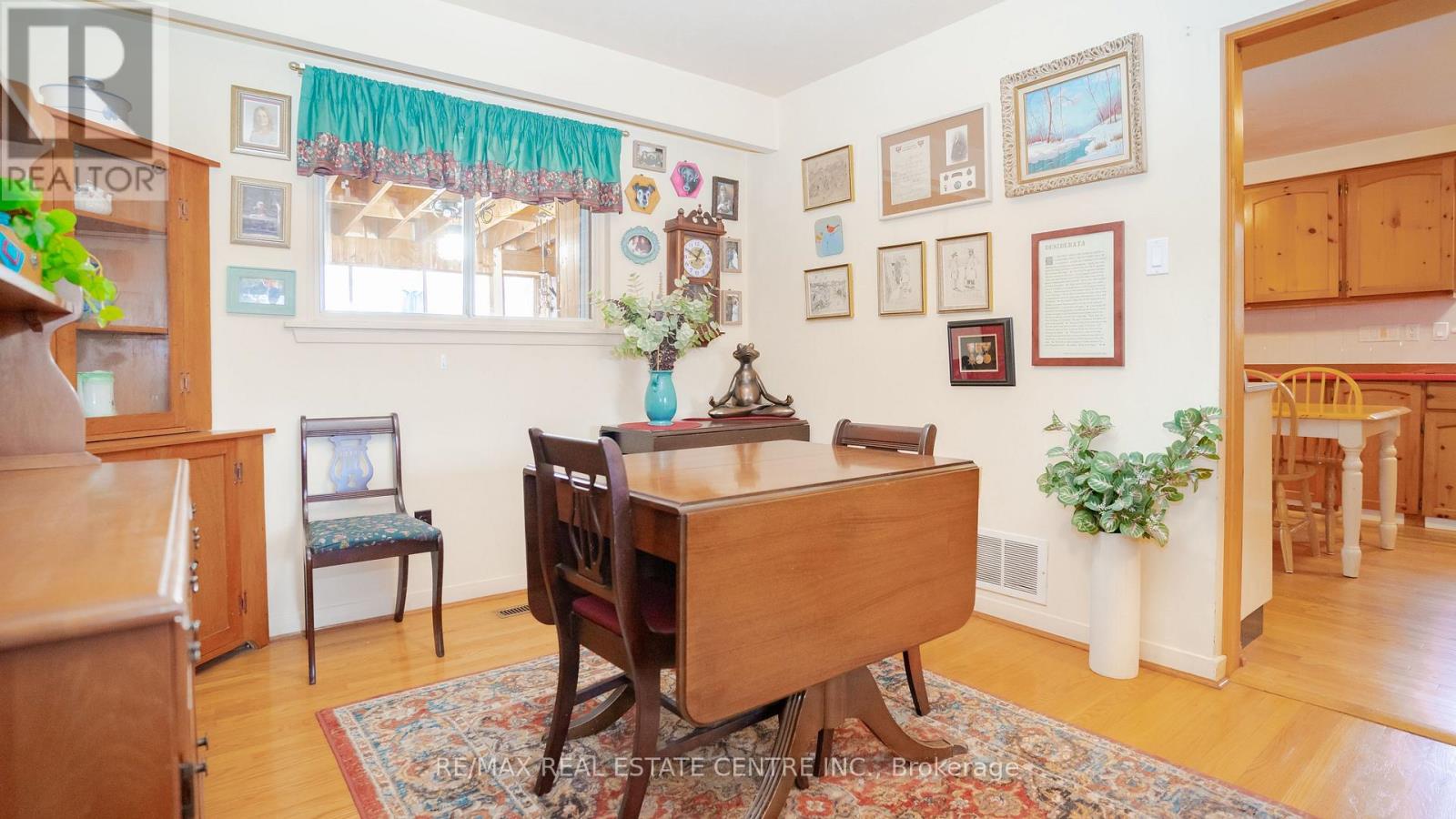4 Bedroom
2 Bathroom
1100 - 1500 sqft
Central Air Conditioning
Forced Air
$699,999
Huge Pie Shaped Corner Lot - '57 X 177' Private & Fully Fenced with Spacious 4 Bedroom 2 Storey Semi. Perfect Family Home, Close to Schools, Park, Rec Centre, Transit, Go & Bramalea City Centre. Covered Front Porch Entry into Open Foyer with Coat Closet & 2pc Powder Room and Easy Access to Basement. Double Doors into Bright & Welcoming Living Room with Large 3 Panel Picture Window. Cozy Spot to Enjoy the Sunshine, Great for Plant Lovers. Open to Dining Room and Adjacent to Eat In Kitchen. Kitchen with Wood Cabinets, Window Over Sink, Built in Storage & Shelving Plus Dbl Door Walk Out to Storage Sun Room & Large Backyard. Gardeners Oasis with Trees, Shrubs, Perennials, Patio Area, 2 Storage Sheds & Tree House. Hardwood Floors throughout Main & 2nd Level. 2nd Flr with 4 Good Size Bedrooms Each with Lg Window & Closet. Updated 4pc Bathroom with Bright Skylight, Pedestal Sink, Tiled Wall Tub/Shower & Built in Linen Storage. House & Property a Little TLC but So Many Great Possibilities with this Home & Property. Paved Driveway with Parking for 3 and Walk Through Gate to Backyard. New Asphalt Shingles 2024. Ducts Cleaned 2023. Full Main Bathroom Renovation 2022. New Windows is Living Rm. Kitchen, Stairwell & All 4 Bedrooms 2022. New Central Air 2021. New Owned Furnace & Rental Hot Water Heater in 2020. New Roof on Back Porch 2020.A Must See to Appreciate! (id:49269)
Property Details
|
MLS® Number
|
W12093588 |
|
Property Type
|
Single Family |
|
Community Name
|
Avondale |
|
AmenitiesNearBy
|
Park, Place Of Worship, Public Transit, Schools |
|
CommunityFeatures
|
Community Centre |
|
Features
|
Irregular Lot Size |
|
ParkingSpaceTotal
|
3 |
|
Structure
|
Porch, Shed |
Building
|
BathroomTotal
|
2 |
|
BedroomsAboveGround
|
4 |
|
BedroomsTotal
|
4 |
|
Appliances
|
Dryer, Freezer, Stove, Washer, Refrigerator |
|
BasementDevelopment
|
Finished |
|
BasementType
|
N/a (finished) |
|
ConstructionStyleAttachment
|
Semi-detached |
|
CoolingType
|
Central Air Conditioning |
|
ExteriorFinish
|
Aluminum Siding, Brick |
|
FlooringType
|
Carpeted, Hardwood |
|
FoundationType
|
Poured Concrete |
|
HalfBathTotal
|
1 |
|
HeatingFuel
|
Natural Gas |
|
HeatingType
|
Forced Air |
|
StoriesTotal
|
2 |
|
SizeInterior
|
1100 - 1500 Sqft |
|
Type
|
House |
|
UtilityWater
|
Municipal Water |
Parking
Land
|
Acreage
|
No |
|
FenceType
|
Fully Fenced, Fenced Yard |
|
LandAmenities
|
Park, Place Of Worship, Public Transit, Schools |
|
Sewer
|
Sanitary Sewer |
|
SizeDepth
|
177 Ft ,7 In |
|
SizeFrontage
|
57 Ft ,6 In |
|
SizeIrregular
|
57.5 X 177.6 Ft ; Angled Pie Shape |
|
SizeTotalText
|
57.5 X 177.6 Ft ; Angled Pie Shape|under 1/2 Acre |
Rooms
| Level |
Type |
Length |
Width |
Dimensions |
|
Second Level |
Bedroom |
2.83 m |
3.24 m |
2.83 m x 3.24 m |
|
Second Level |
Bedroom 2 |
2.59 m |
3.24 m |
2.59 m x 3.24 m |
|
Second Level |
Bathroom |
2.55 m |
2.16 m |
2.55 m x 2.16 m |
|
Second Level |
Bedroom 3 |
3.6 m |
2.2 m |
3.6 m x 2.2 m |
|
Second Level |
Bedroom 4 |
3.53 m |
3.32 m |
3.53 m x 3.32 m |
|
Lower Level |
Utility Room |
5.26 m |
3.54 m |
5.26 m x 3.54 m |
|
Lower Level |
Recreational, Games Room |
8.8 m |
2.97 m |
8.8 m x 2.97 m |
|
Main Level |
Foyer |
3.19 m |
1.54 m |
3.19 m x 1.54 m |
|
Main Level |
Living Room |
5.26 m |
3.93 m |
5.26 m x 3.93 m |
|
Main Level |
Dining Room |
3.7 m |
3.4 m |
3.7 m x 3.4 m |
|
Main Level |
Kitchen |
3.6 m |
3.25 m |
3.6 m x 3.25 m |
Utilities
|
Cable
|
Available |
|
Sewer
|
Installed |
https://www.realtor.ca/real-estate/28192343/73-brentwood-drive-brampton-avondale-avondale








































