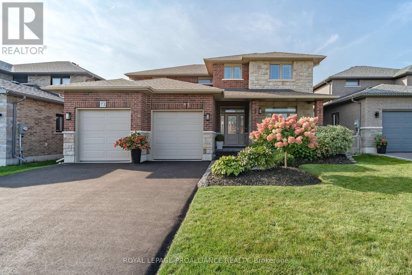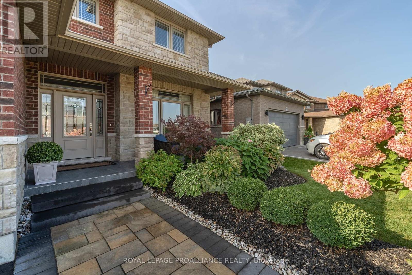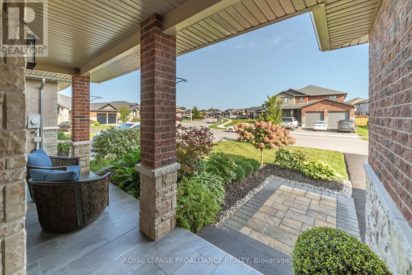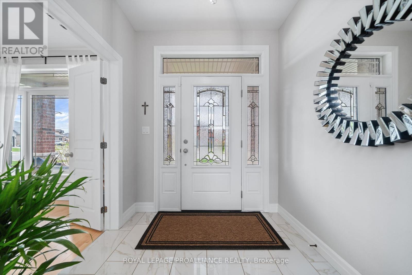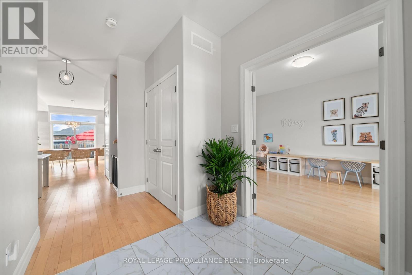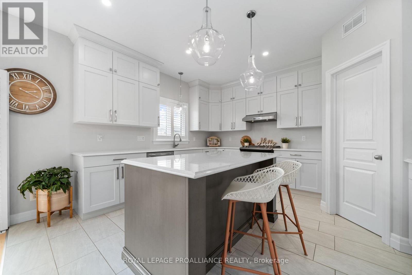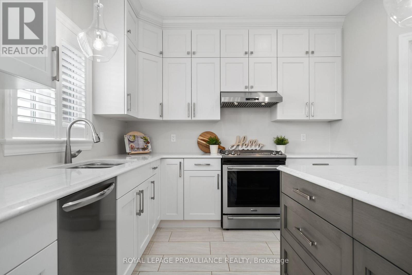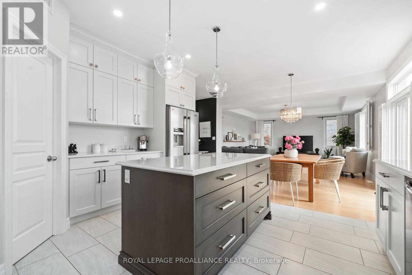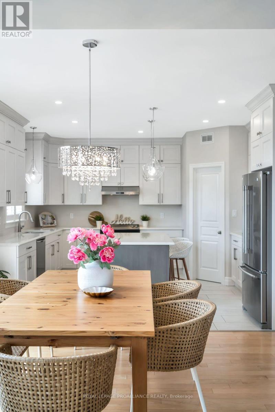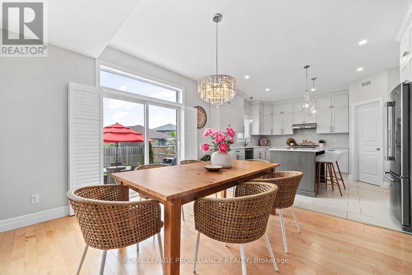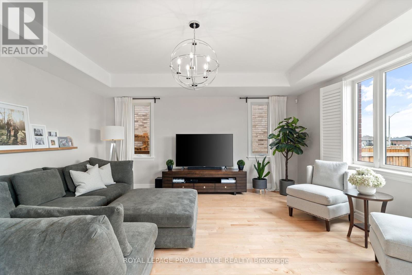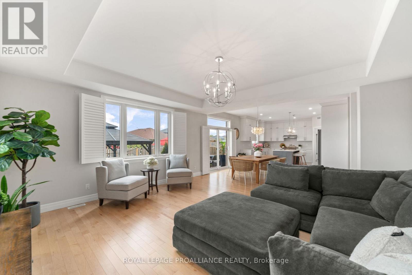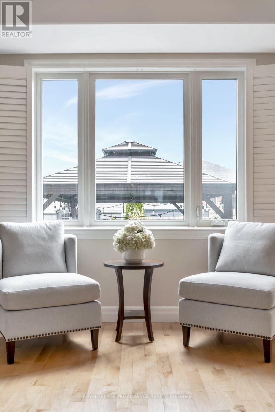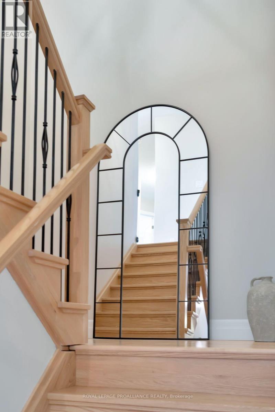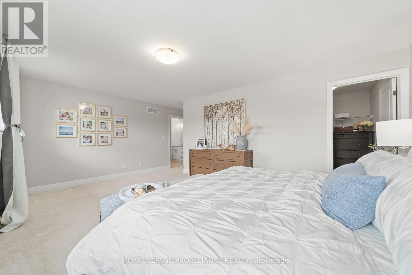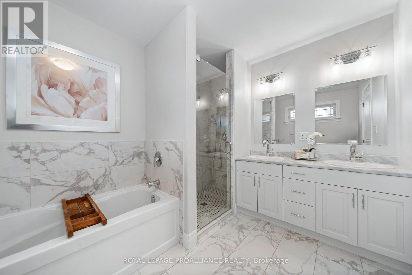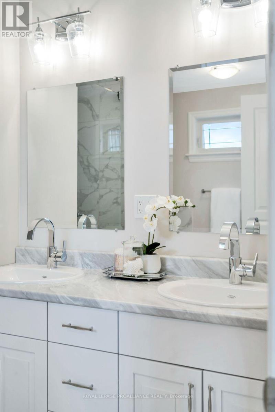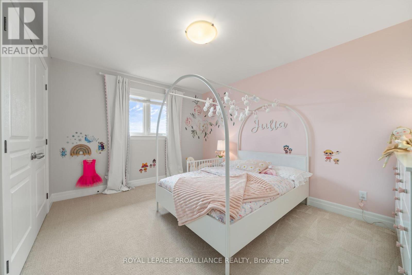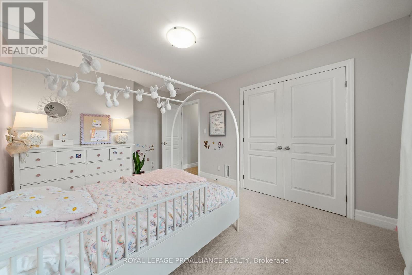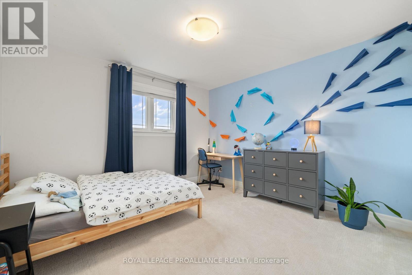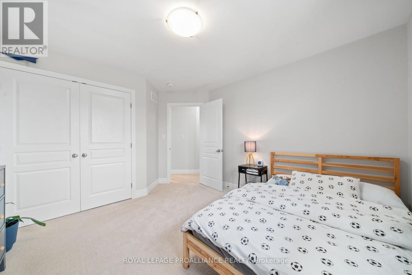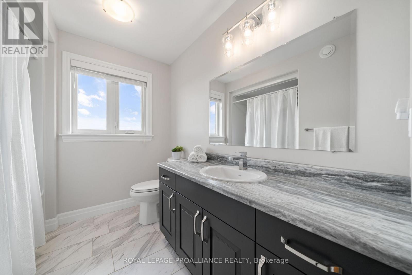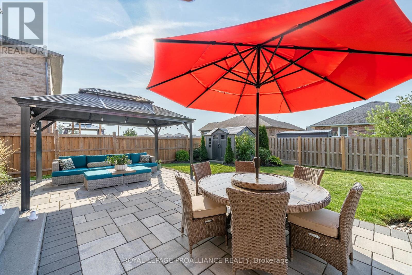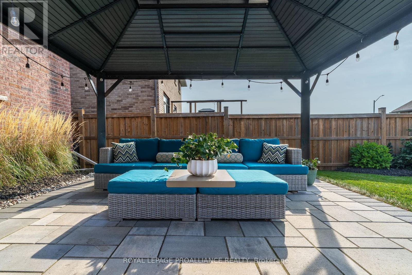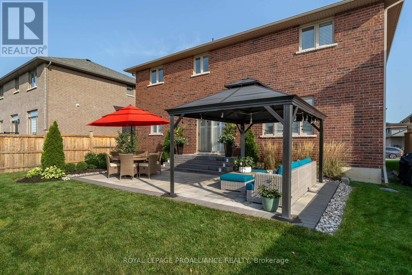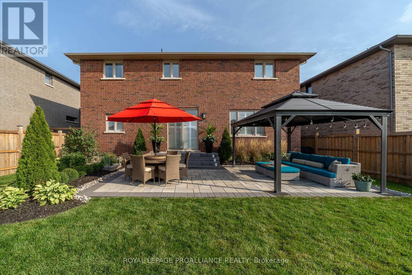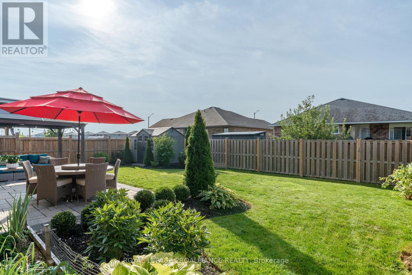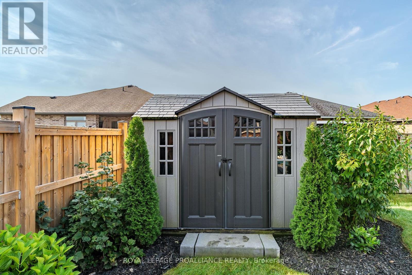5 Bedroom
3 Bathroom
2500 - 3000 sqft
Central Air Conditioning, Air Exchanger
Forced Air
$924,900
This meticulously cared for brick & stone, 2-Storey Willow Model by Staikos offers space for everyone! Offering just under 2800 square feet of stunning living space, 5 spacious bedrooms, 3 bathrooms, and luxurious finishes throughout, this property provides the perfect combination of location, style and convenience. Ideally situated by the park on a beautifully landscaped and fully fenced south facing lot. The main floor features a large sun-filled living room, perfect for family gatherings & relaxation, and a stunning luxurious kitchen..all with views of the fabulous backyard. The kitchen is equipped with high-end appliances, gas stove, quartz countertops, a walk-in pantry for added storage, and sleek double upper cabinetry with crown moulding. The adjacent dining area leads to a large stone patio, gazebo and perennial garden beds, offering the ideal space for outdoor dining, entertaining, and watching the kids play in the fully fenced backyard. A generous 14 x 11.5 sq ft main floor bedroom or office, mudroom and convenient 2-piece bathroom completes the main level. Upstairs, the primary suite is a true retreat, featuring a spacious walk-in closet, a luxurious ensuite 5-piece bathroom with quartz double vanity, a separate deep soaker tub, and a walk-in shower. Three additional generously sized bedrooms (one with another walk-in closet) offer plenty of room for family, guests, or a growing household. The upper level laundry room with sink is perfect for a busy household. The extensive list of high-end builder upgrades & finishings included in this home adds incredible value and will help you and your family fall in love. (see attached list) Being just steps from a 5.2-acre park with a children's play structure, scenic walking trails on the Moira River and only minutes from all amenities like the Quinte Sports & Wellness Centre, great schools, and Hwy 401, this home truly offers both convenience, community and lifestyle. Don't miss the opportunity to make it yours! (id:49269)
Property Details
|
MLS® Number
|
X12149224 |
|
Property Type
|
Single Family |
|
Community Name
|
Thurlow Ward |
|
AmenitiesNearBy
|
Park, Hospital, Marina, Schools |
|
Easement
|
Sub Division Covenants |
|
EquipmentType
|
Water Heater - Gas |
|
Features
|
Level |
|
ParkingSpaceTotal
|
6 |
|
RentalEquipmentType
|
Water Heater - Gas |
|
Structure
|
Patio(s), Shed |
Building
|
BathroomTotal
|
3 |
|
BedroomsAboveGround
|
5 |
|
BedroomsTotal
|
5 |
|
Age
|
0 To 5 Years |
|
Appliances
|
Garage Door Opener Remote(s), Water Heater - Tankless, Dishwasher, Dryer, Hood Fan, Stove, Washer, Window Coverings, Refrigerator |
|
BasementDevelopment
|
Unfinished |
|
BasementType
|
Full (unfinished) |
|
ConstructionStyleAttachment
|
Detached |
|
CoolingType
|
Central Air Conditioning, Air Exchanger |
|
ExteriorFinish
|
Brick, Stone |
|
FoundationType
|
Poured Concrete |
|
HalfBathTotal
|
1 |
|
HeatingFuel
|
Natural Gas |
|
HeatingType
|
Forced Air |
|
StoriesTotal
|
2 |
|
SizeInterior
|
2500 - 3000 Sqft |
|
Type
|
House |
|
UtilityWater
|
Municipal Water |
Parking
Land
|
Acreage
|
No |
|
FenceType
|
Fenced Yard |
|
LandAmenities
|
Park, Hospital, Marina, Schools |
|
Sewer
|
Sanitary Sewer |
|
SizeDepth
|
114 Ft ,7 In |
|
SizeFrontage
|
49 Ft ,6 In |
|
SizeIrregular
|
49.5 X 114.6 Ft |
|
SizeTotalText
|
49.5 X 114.6 Ft |
|
ZoningDescription
|
R1-23 |
Rooms
| Level |
Type |
Length |
Width |
Dimensions |
|
Second Level |
Bathroom |
2.33 m |
3.25 m |
2.33 m x 3.25 m |
|
Second Level |
Primary Bedroom |
5.74 m |
4.19 m |
5.74 m x 4.19 m |
|
Main Level |
Foyer |
2.19 m |
2.92 m |
2.19 m x 2.92 m |
|
Main Level |
Bedroom |
3.26 m |
4.42 m |
3.26 m x 4.42 m |
|
Main Level |
Bedroom |
3.34 m |
3.28 m |
3.34 m x 3.28 m |
|
Main Level |
Bedroom |
3.59 m |
3.4 m |
3.59 m x 3.4 m |
|
Main Level |
Kitchen |
3.72 m |
4.33 m |
3.72 m x 4.33 m |
|
Main Level |
Pantry |
1.71 m |
2.7 m |
1.71 m x 2.7 m |
|
Main Level |
Dining Room |
2.94 m |
4.33 m |
2.94 m x 4.33 m |
|
Main Level |
Family Room |
5.51 m |
5.13 m |
5.51 m x 5.13 m |
|
Main Level |
Bedroom |
3.45 m |
4.19 m |
3.45 m x 4.19 m |
|
Main Level |
Mud Room |
2.92 m |
2.25 m |
2.92 m x 2.25 m |
|
Main Level |
Bathroom |
2.44 m |
1.01 m |
2.44 m x 1.01 m |
|
Main Level |
Bathroom |
2.4 m |
2.91 m |
2.4 m x 2.91 m |
https://www.realtor.ca/real-estate/28314393/73-hummingbird-drive-belleville-thurlow-ward-thurlow-ward

