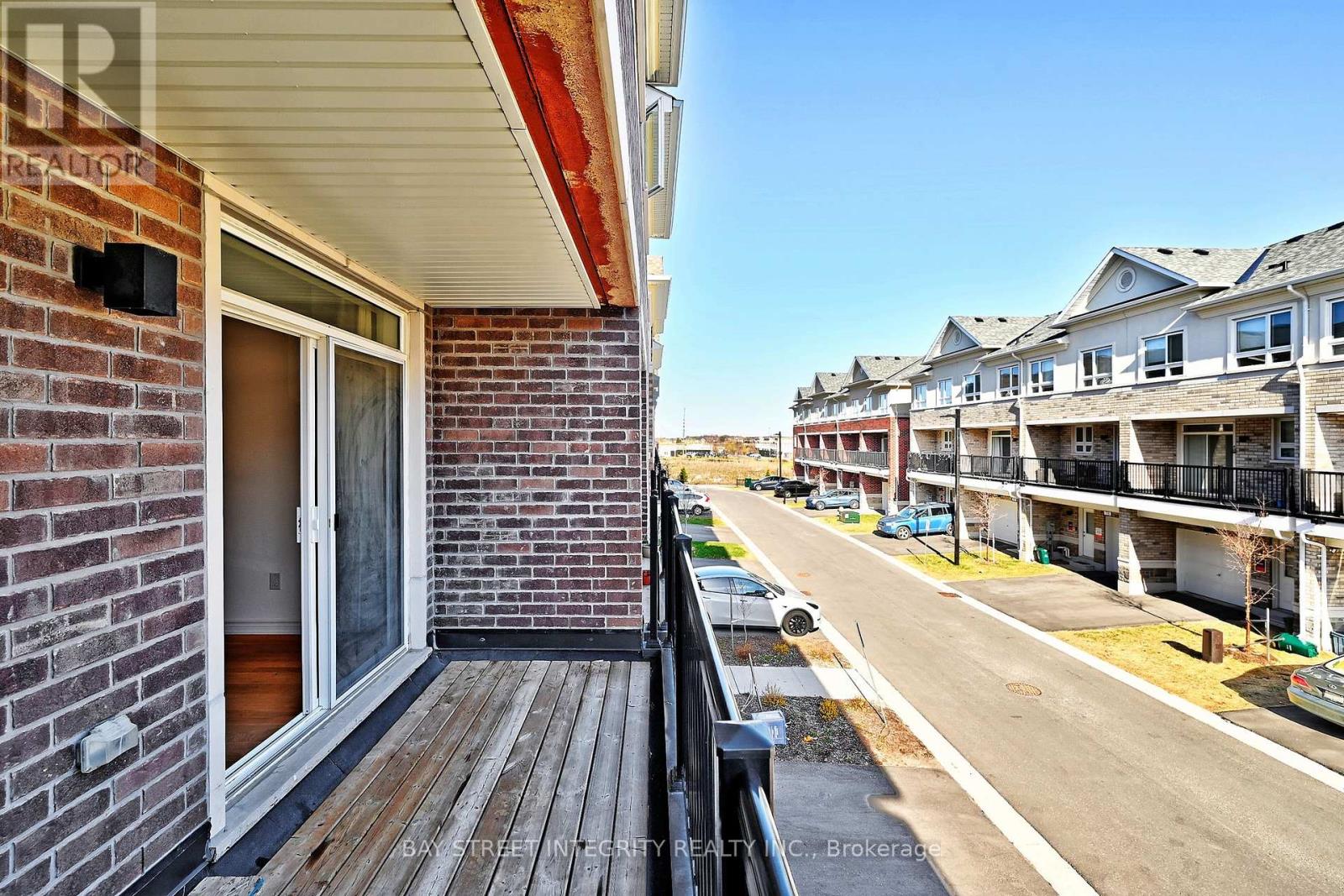73 Imperial College Lane Markham (Wismer), Ontario L6E 0V6
$998,000Maintenance, Parcel of Tied Land
$133.24 Monthly
Maintenance, Parcel of Tied Land
$133.24 MonthlyWelcome to this stunning modern freehold townhouse located in the highly sought-after Wismer neighborhood, zoned for top-ranked Donald Cousens Public School and Bur Oak Secondary School! Facing south with abundant natural light, this home features an open-concept, highly functional layout, large windows, and soaring 9-foot ceilings on both the main and second floors. Recent upgrades include a modern kitchen with extended cabinetry, stone countertops, and stainless steel appliances, plus a dining area that walks out to a private balcony. The ground floor offers direct garage access. Ideally situated just minutes to parks, plazas, restaurants, supermarkets, Castlemore shopping and dining, Mount Joy GO Station, and top schools, as well as quick access to Wismer Parks basketball court, splash pad, tennis court, and playground. This family-oriented community offers the perfect blend of comfort, lifestyle, and convenience. (id:49269)
Property Details
| MLS® Number | N12107785 |
| Property Type | Single Family |
| Community Name | Wismer |
| ParkingSpaceTotal | 2 |
Building
| BathroomTotal | 3 |
| BedroomsAboveGround | 3 |
| BedroomsTotal | 3 |
| Appliances | Garage Door Opener Remote(s), Dishwasher, Dryer, Hood Fan, Stove, Washer, Window Coverings |
| BasementType | Full |
| ConstructionStyleAttachment | Attached |
| CoolingType | Central Air Conditioning |
| ExteriorFinish | Brick |
| FlooringType | Hardwood |
| FoundationType | Poured Concrete |
| HalfBathTotal | 1 |
| HeatingFuel | Natural Gas |
| HeatingType | Forced Air |
| StoriesTotal | 3 |
| SizeInterior | 1500 - 2000 Sqft |
| Type | Row / Townhouse |
| UtilityWater | Municipal Water |
Parking
| Garage |
Land
| Acreage | No |
| Sewer | Sanitary Sewer |
| SizeDepth | 67 Ft ,8 In |
| SizeFrontage | 18 Ft ,1 In |
| SizeIrregular | 18.1 X 67.7 Ft |
| SizeTotalText | 18.1 X 67.7 Ft |
Rooms
| Level | Type | Length | Width | Dimensions |
|---|---|---|---|---|
| Second Level | Living Room | 5.27 m | 3.72 m | 5.27 m x 3.72 m |
| Second Level | Kitchen | 2.34 m | 3.08 m | 2.34 m x 3.08 m |
| Second Level | Dining Room | 4.19 m | 2.95 m | 4.19 m x 2.95 m |
| Third Level | Primary Bedroom | 3.73 m | 3.61 m | 3.73 m x 3.61 m |
| Third Level | Bedroom 2 | 3.69 m | 2.35 m | 3.69 m x 2.35 m |
| Third Level | Bedroom 3 | 2.83 m | 2.8 m | 2.83 m x 2.8 m |
| Main Level | Recreational, Games Room | 5.27 m | 3.72 m | 5.27 m x 3.72 m |
https://www.realtor.ca/real-estate/28223687/73-imperial-college-lane-markham-wismer-wismer
Interested?
Contact us for more information






























