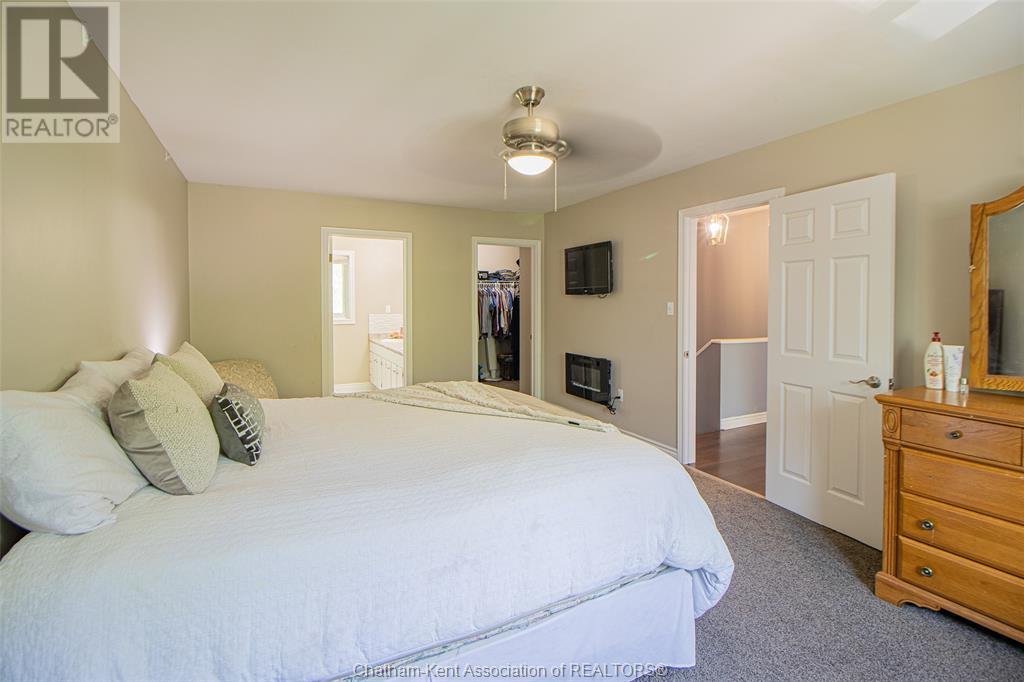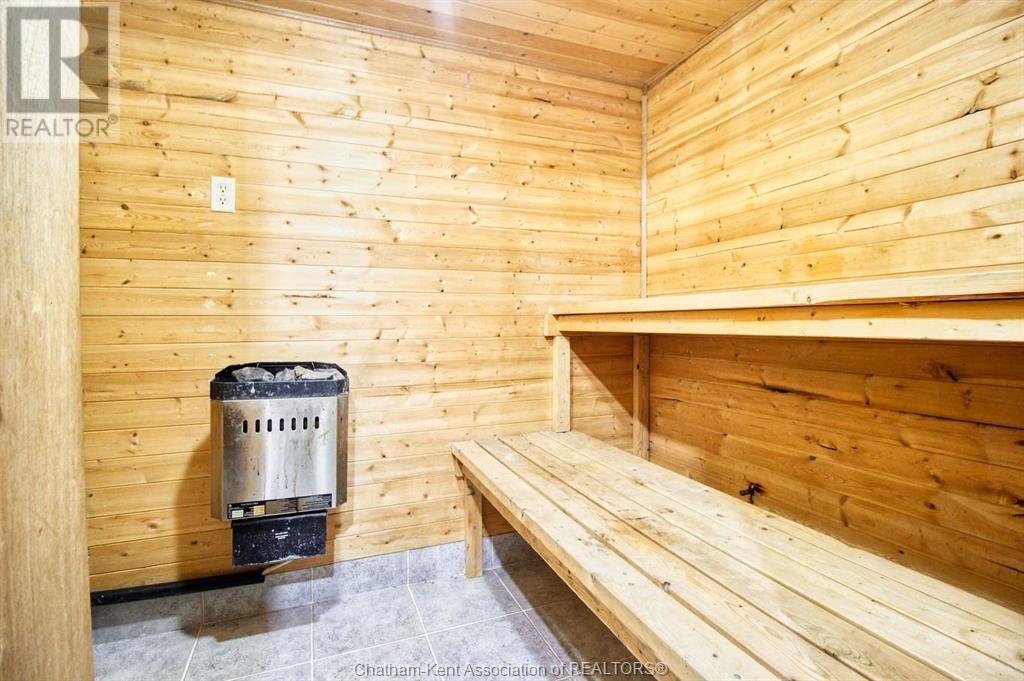73 Oriole Parkway Unit# 1 Chatham, Ontario N7M 5J5
$399,900
Absolutely STUNNING EXECUTIVE - all brick home. This LARGE beautiful home boasts approximately 2375 square feet of upgraded finished living area. Gorgeous kitchen with quartz countertops, living room, dining, family room, 2 pc washroom on main level. Upper level features: 3 oversized bedrooms, 4pc bathroom, master bedroom (21x12) has a walk-in closet, and a 3 piece ensuite washroom. Lower level features a large rec-room and sauna. Fenced in rear yard. Updates include: kitchen (2023), bathrooms (2023), flooring (2023), central air (June 2022), roof (2016), furnace (2016). Completely move in ready! A MUST SEE!!! *listing agent related to seller (id:49269)
Open House
This property has open houses!
11:00 am
Ends at:1:00 pm
Property Details
| MLS® Number | 25012279 |
| Property Type | Single Family |
| Features | Interlocking Driveway |
Building
| BathroomTotal | 3 |
| BedroomsAboveGround | 3 |
| BedroomsTotal | 3 |
| ConstructionStyleAttachment | Semi-detached |
| CoolingType | Central Air Conditioning |
| ExteriorFinish | Brick |
| FlooringType | Carpeted, Ceramic/porcelain |
| FoundationType | Block |
| HalfBathTotal | 1 |
| HeatingFuel | Natural Gas |
| HeatingType | Forced Air, Furnace |
| StoriesTotal | 2 |
| Type | House |
Parking
| Carport |
Land
| Acreage | No |
| SizeIrregular | 48.49x81.00 |
| SizeTotalText | 48.49x81.00 |
| ZoningDescription | Rl2 |
Rooms
| Level | Type | Length | Width | Dimensions |
|---|---|---|---|---|
| Second Level | Bedroom | 17 ft | 12 ft | 17 ft x 12 ft |
| Second Level | Bedroom | 11 ft ,6 in | 10 ft | 11 ft ,6 in x 10 ft |
| Second Level | Dining Nook | 8 ft | 8 ft x Measurements not available | |
| Second Level | Primary Bedroom | 21 ft | 12 ft | 21 ft x 12 ft |
| Basement | Family Room | 16 ft | 12 ft | 16 ft x 12 ft |
| Basement | Family Room | 22 ft | 12 ft | 22 ft x 12 ft |
| Main Level | Dining Room | 12 ft | 14 ft | 12 ft x 14 ft |
| Main Level | Family Room | 12 ft | 14 ft | 12 ft x 14 ft |
| Main Level | Kitchen | 12 ft | 24 ft | 12 ft x 24 ft |
https://www.realtor.ca/real-estate/28320336/73-oriole-parkway-unit-1-chatham
Interested?
Contact us for more information





































