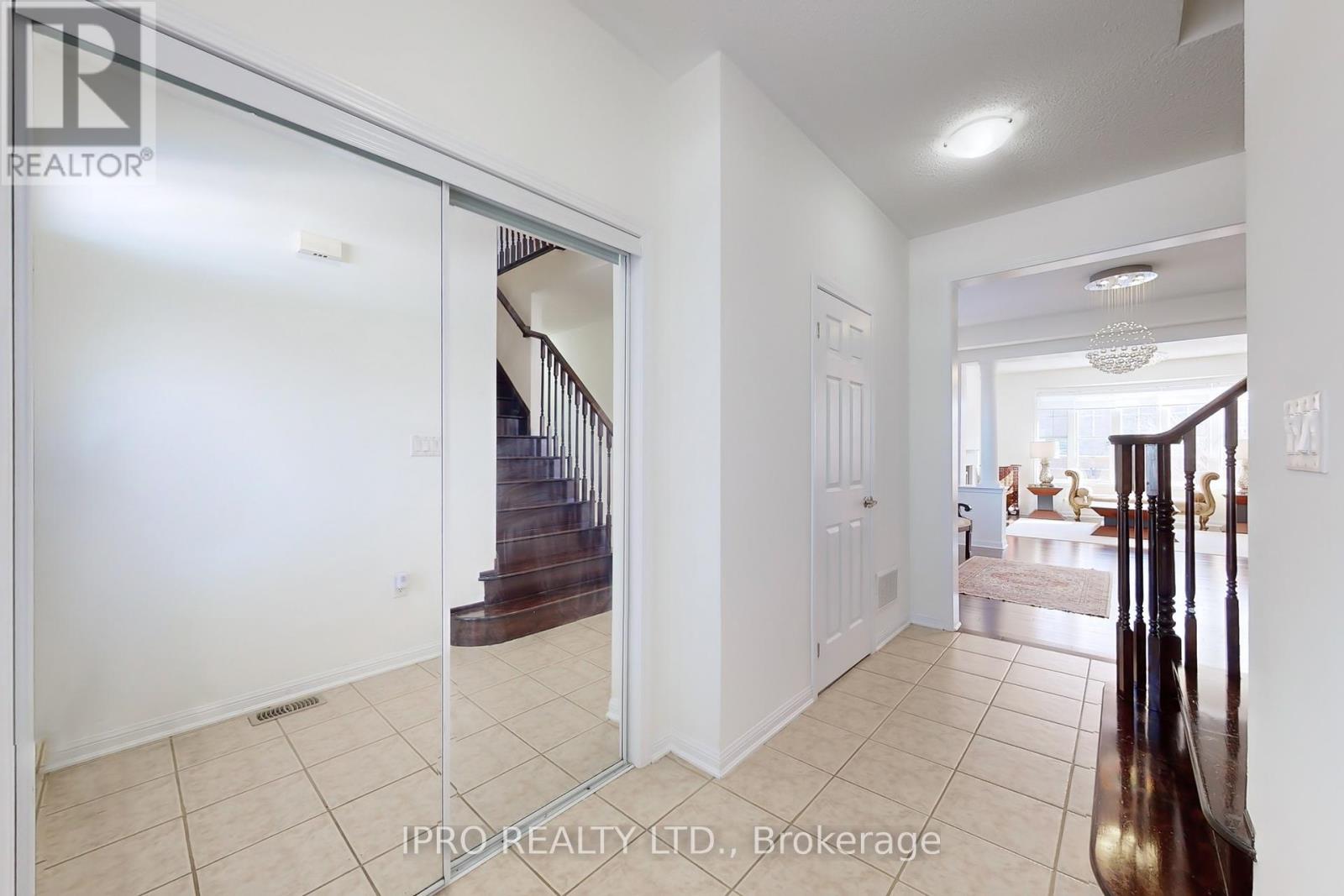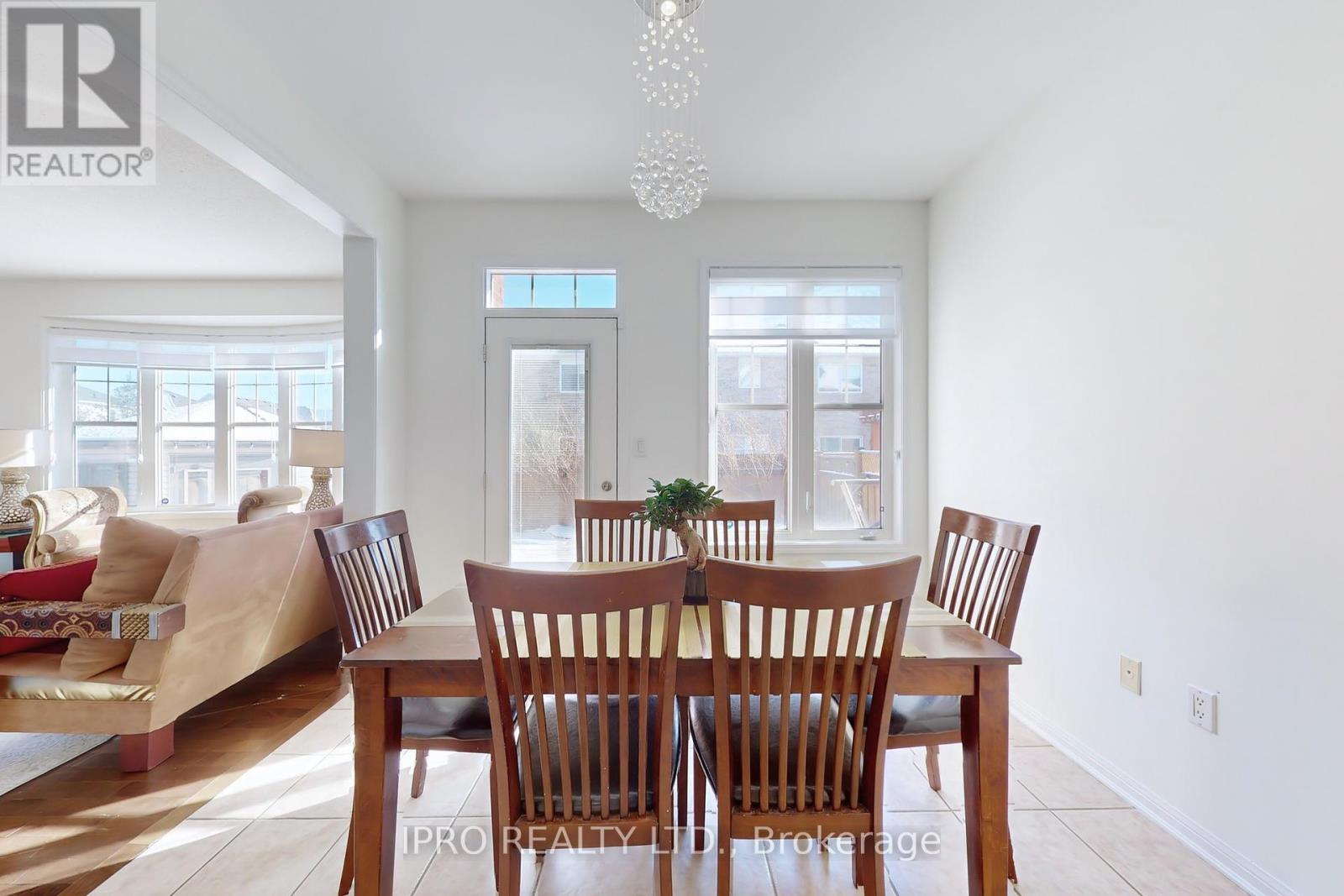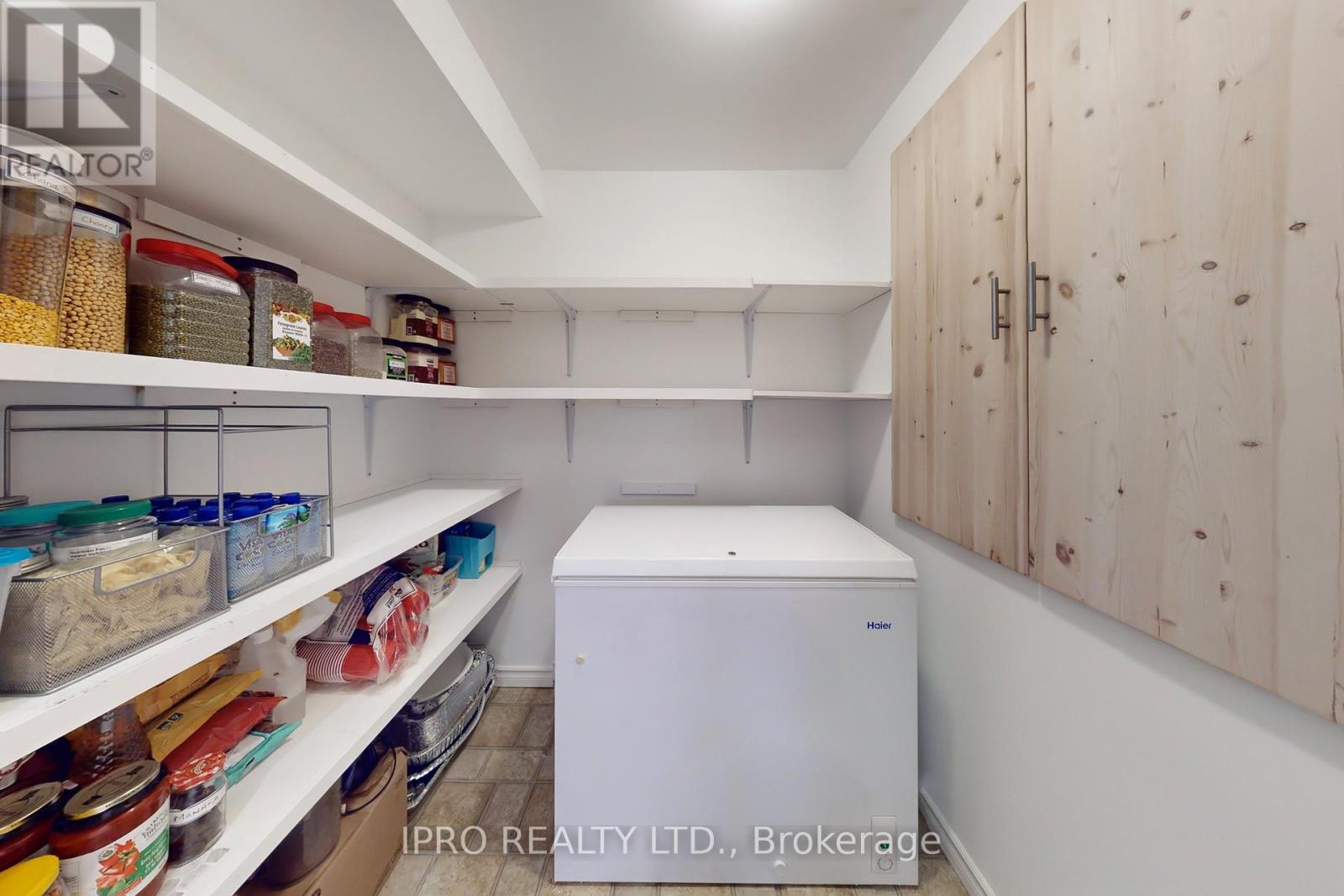730 Bolingbroke Drive Milton (Co Coates), Ontario L9T 6Z3
$1,199,999
Corner Lot Gem next to Green Space Walkway Detached Home with Double Car Garage! Welcome to 730 Bolingbroke Drive, a stunning sun-filled home directly across Catholic elementary school and Park in the highly sought-after Coates neighborhood. Designed with both functionality and style, new roof (2025) this freshly painted (2024) home features 9-ft ceilings on the main floor, allowing for an open and airy feel with abundant natural light throughout. The cozy natural gas fireplace in the family room adds warmth and charm, while the kitchen is equipped with upgraded stainless steel appliances (2023), a center island and granite countertops with backsplash. The convenience of second-floor laundry with an upgraded washer and dryer (2022) makes daily routines effortless. Additional upgrades include an upgraded furnace (2023) and heat pump (2023), and a beautifully finished basement complete with a full entertainment area, kitchen, wine fridge, and dishwasher. (id:49269)
Open House
This property has open houses!
2:00 pm
Ends at:4:00 pm
2:00 pm
Ends at:4:00 pm
Property Details
| MLS® Number | W12053547 |
| Property Type | Single Family |
| Community Name | 1028 - CO Coates |
| Features | Irregular Lot Size |
| ParkingSpaceTotal | 5 |
Building
| BathroomTotal | 4 |
| BedroomsAboveGround | 3 |
| BedroomsTotal | 3 |
| Age | 6 To 15 Years |
| Amenities | Fireplace(s) |
| Appliances | Central Vacuum, Garburator, Blinds, Window Coverings |
| BasementDevelopment | Finished |
| BasementType | N/a (finished) |
| ConstructionStyleAttachment | Detached |
| CoolingType | Central Air Conditioning |
| ExteriorFinish | Brick |
| FireplacePresent | Yes |
| FireplaceTotal | 2 |
| FoundationType | Unknown |
| HalfBathTotal | 2 |
| HeatingFuel | Natural Gas |
| HeatingType | Heat Pump |
| StoriesTotal | 2 |
| SizeInterior | 2000 - 2500 Sqft |
| Type | House |
| UtilityWater | Municipal Water |
Parking
| Attached Garage | |
| Garage |
Land
| Acreage | No |
| Sewer | Sanitary Sewer |
| SizeDepth | 88 Ft ,10 In |
| SizeFrontage | 35 Ft ,3 In |
| SizeIrregular | 35.3 X 88.9 Ft ; 35.27x88.88x47.75x54.00x3.19x36.03 |
| SizeTotalText | 35.3 X 88.9 Ft ; 35.27x88.88x47.75x54.00x3.19x36.03 |
| ZoningDescription | Pk Belt |
Rooms
| Level | Type | Length | Width | Dimensions |
|---|---|---|---|---|
| Second Level | Bedroom | 4.11 m | 4.6 m | 4.11 m x 4.6 m |
| Second Level | Bedroom 2 | 4.78 m | 3.73 m | 4.78 m x 3.73 m |
| Second Level | Bedroom 3 | 3.35 m | 3.28 m | 3.35 m x 3.28 m |
| Basement | Recreational, Games Room | 5.84 m | 5.61 m | 5.84 m x 5.61 m |
| Basement | Recreational, Games Room | 3.02 m | 3.33 m | 3.02 m x 3.33 m |
| Main Level | Kitchen | 6.43 m | 3.12 m | 6.43 m x 3.12 m |
| Main Level | Dining Room | 4.47 m | 3.43 m | 4.47 m x 3.43 m |
| Main Level | Family Room | 4.04 m | 4.72 m | 4.04 m x 4.72 m |
https://www.realtor.ca/real-estate/28101094/730-bolingbroke-drive-milton-co-coates-1028-co-coates
Interested?
Contact us for more information










































