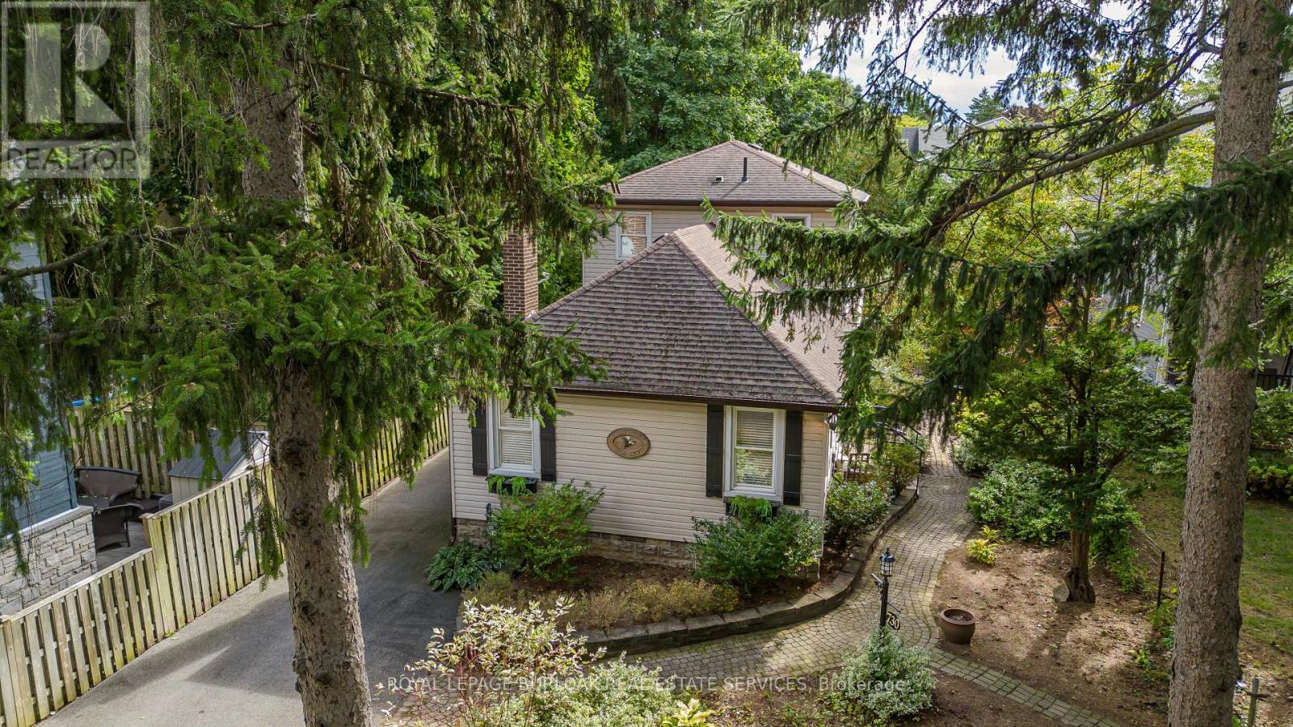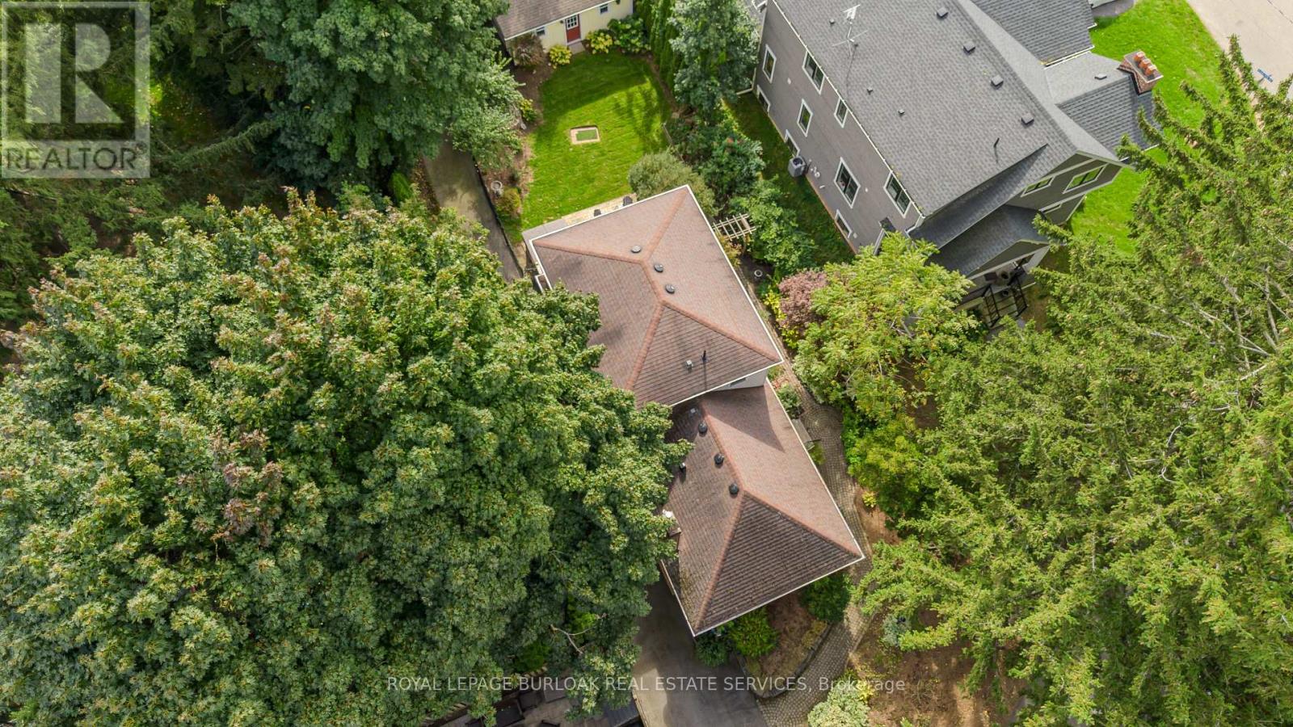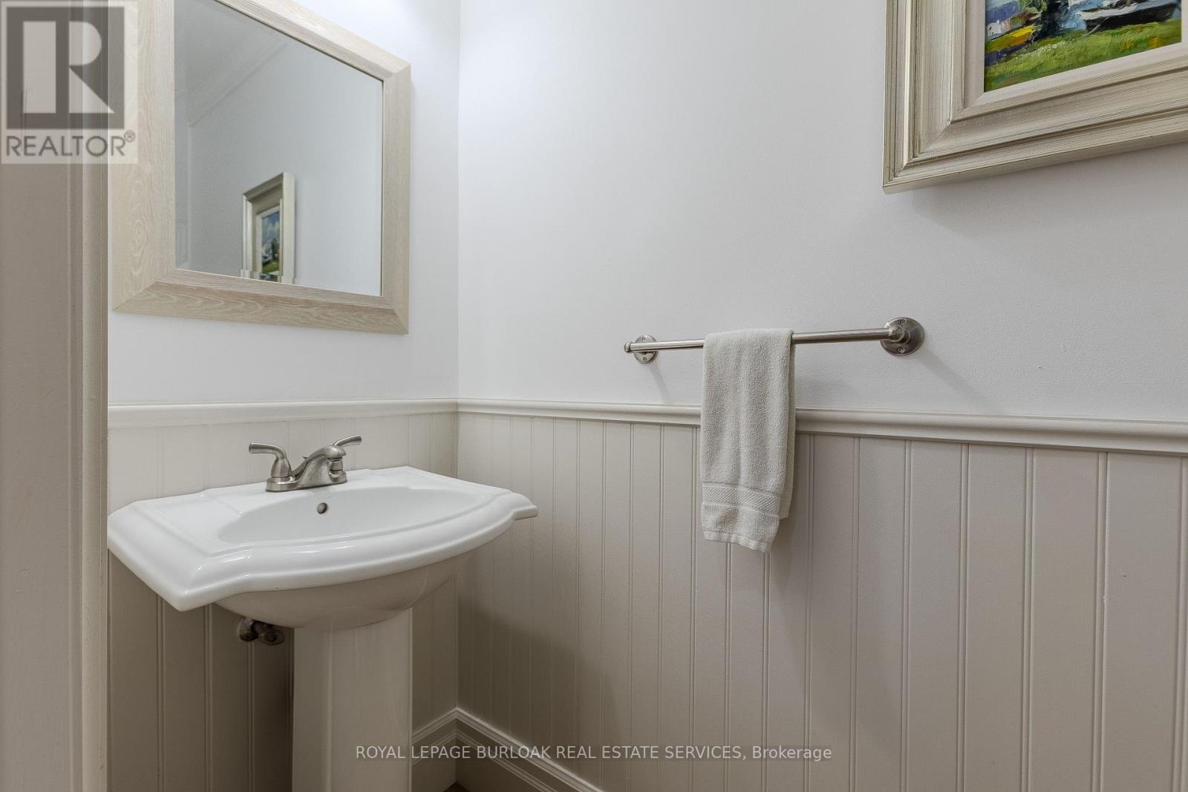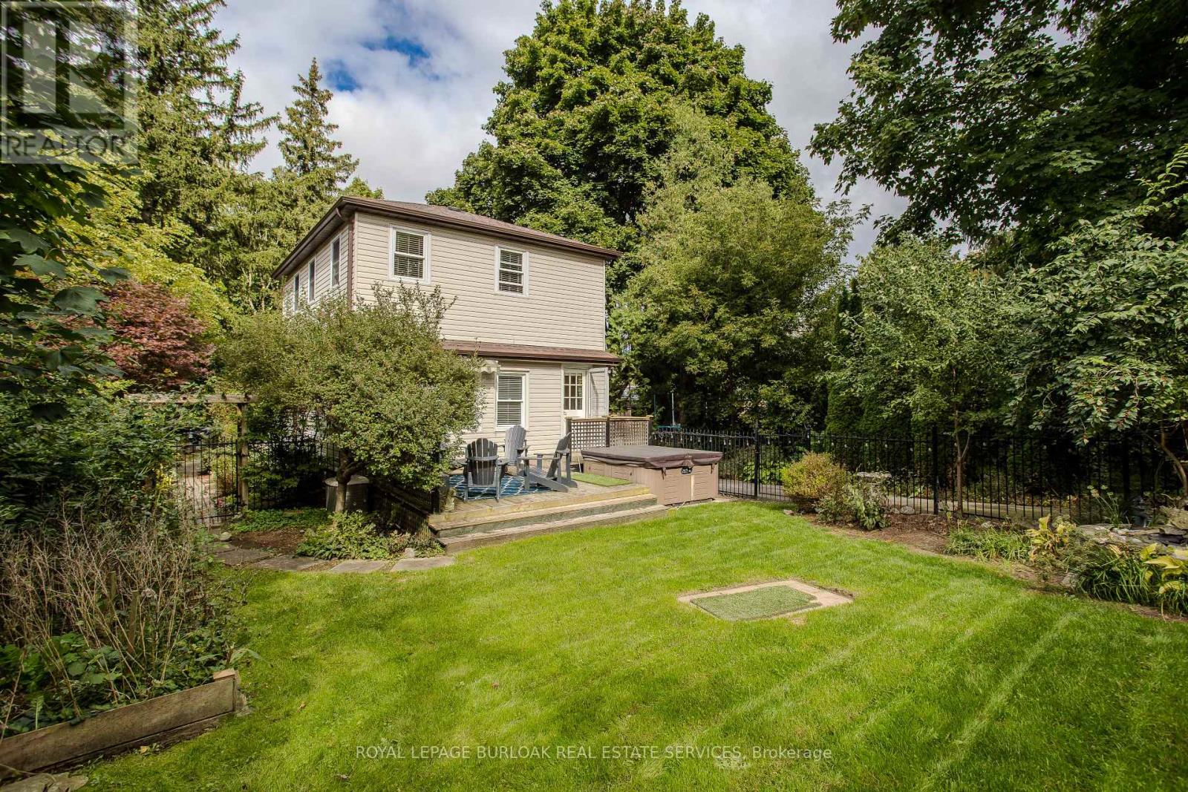2 Bedroom
2 Bathroom
Fireplace
Central Air Conditioning
Forced Air
$1,099,999
Discover cottage-style living in an enchanting setting, facing lush green space and just steps from the RBG, all while being mins from the lake in SW Burlington. This stunning home is located on a deep 165' lot and professionally renovated to perfection. Featuring an exquisite kitchen with breathtaking cabinetry, a 6-burner gas range, custom hood, brass accents, quartz backsplash& spacious island with pot drawers and built-in microwave. A coffee bar with a beverage fridge completes this entertainer's dream. Engineered white oak hardwood floors, LED pot lights, and custom millwork run throughout the home. The elegant living room boasts agas fireplace framed by custom cabinetry.. The spacious main floor family room offers direct access to the backyard, while the bright dining room is perfect for hosting gatherings. The generous primary bedroom includes hardwood flooring and a walk-in closet, while the second bedroom offers custom built-ins with ample storage. A versatile second-floor bonus room can be used as a den, office, or creative space. Outdoor entertaining is a breeze on the large tiered deck with a hot tub, and the fully fenced, private backyard courtyard offers tranquility. A long private driveway accommodates up to eight cars and leads to a 1.5-car garage. Mins from the lake, schools, parks, highways, GO Transit, and an array of amenities, shops, and restaurants. With world-class hiking trails and abundant activities for all ages! (id:49269)
Property Details
|
MLS® Number
|
W9388161 |
|
Property Type
|
Single Family |
|
Community Name
|
Bayview |
|
AmenitiesNearBy
|
Park, Public Transit, Schools |
|
Features
|
Wooded Area |
|
ParkingSpaceTotal
|
9 |
Building
|
BathroomTotal
|
2 |
|
BedroomsAboveGround
|
2 |
|
BedroomsTotal
|
2 |
|
Appliances
|
Dishwasher, Dryer, Microwave, Refrigerator, Stove, Washer, Window Coverings |
|
BasementDevelopment
|
Unfinished |
|
BasementType
|
Full (unfinished) |
|
ConstructionStyleAttachment
|
Detached |
|
CoolingType
|
Central Air Conditioning |
|
ExteriorFinish
|
Aluminum Siding, Vinyl Siding |
|
FireplacePresent
|
Yes |
|
FoundationType
|
Block |
|
HalfBathTotal
|
1 |
|
HeatingFuel
|
Natural Gas |
|
HeatingType
|
Forced Air |
|
StoriesTotal
|
2 |
|
Type
|
House |
|
UtilityWater
|
Municipal Water |
Parking
Land
|
Acreage
|
No |
|
LandAmenities
|
Park, Public Transit, Schools |
|
Sewer
|
Sanitary Sewer |
|
SizeDepth
|
165 Ft |
|
SizeFrontage
|
50 Ft |
|
SizeIrregular
|
50 X 165 Ft |
|
SizeTotalText
|
50 X 165 Ft |
Rooms
| Level |
Type |
Length |
Width |
Dimensions |
|
Second Level |
Primary Bedroom |
2.71 m |
6 m |
2.71 m x 6 m |
|
Second Level |
Bedroom |
2.71 m |
2.71 m |
2.71 m x 2.71 m |
|
Second Level |
Office |
2.2 m |
2.23 m |
2.2 m x 2.23 m |
|
Second Level |
Bathroom |
|
|
Measurements not available |
|
Lower Level |
Recreational, Games Room |
11.32 m |
6 m |
11.32 m x 6 m |
|
Main Level |
Dining Room |
7.86 m |
2.54 m |
7.86 m x 2.54 m |
|
Main Level |
Living Room |
4.85 m |
6 m |
4.85 m x 6 m |
|
Main Level |
Kitchen |
6.4 m |
3.45 m |
6.4 m x 3.45 m |
|
Main Level |
Bathroom |
|
|
Measurements not available |
https://www.realtor.ca/real-estate/27519185/730-grand-view-avenue-burlington-bayview-bayview








































