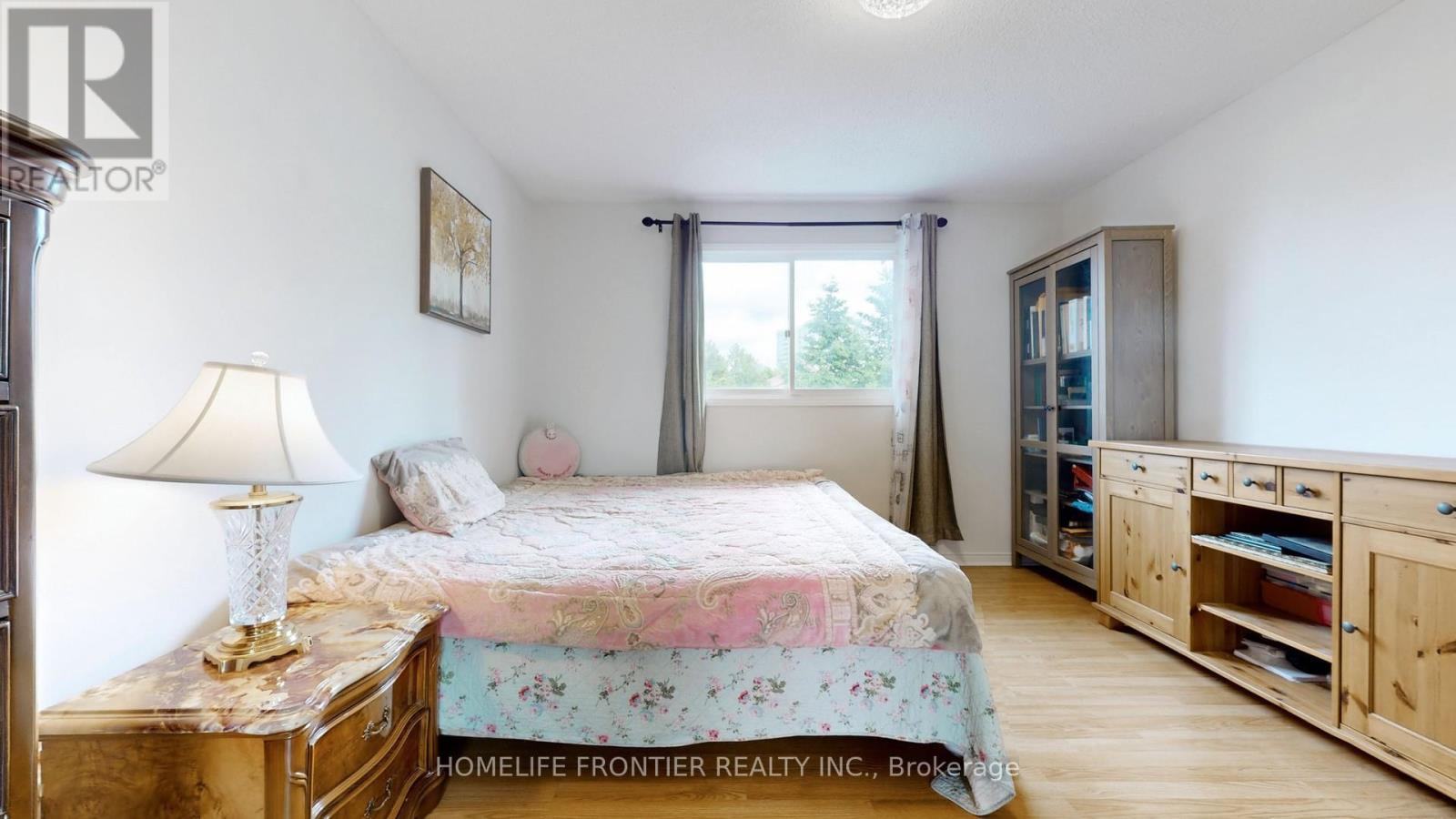416-218-8800
admin@hlfrontier.com
733 York Hill Boulevard Vaughan, Ontario L4J 5G7
5 Bedroom
4 Bathroom
Fireplace
Central Air Conditioning
Forced Air
$1,388,000
*Welcome to Highly covetous location in Thornhill! *Walking Distance to Yonge, Parks, Schools, Shops and more! *2 Story 4BR + 1 BR, 4WR! * Walk-Out Finished Ground Level Basement. (1 Br + Kitchen W Separate Entrance!) *Over 3,000 Sq.ft Living space! *Really practical & Convenient Layout! *Ideal for Large family & Extra Rental Income!! * Reno: Roofing (21'), CAC & Furnace (21') && (id:49269)
Property Details
| MLS® Number | N8418300 |
| Property Type | Single Family |
| Community Name | Crestwood-Springfarm-Yorkhill |
| Parking Space Total | 4 |
Building
| Bathroom Total | 4 |
| Bedrooms Above Ground | 4 |
| Bedrooms Below Ground | 1 |
| Bedrooms Total | 5 |
| Appliances | Dryer, Microwave, Refrigerator, Stove, Two Stoves, Washer, Window Coverings |
| Basement Features | Separate Entrance, Walk Out |
| Basement Type | N/a |
| Construction Style Attachment | Detached |
| Cooling Type | Central Air Conditioning |
| Exterior Finish | Brick |
| Fireplace Present | Yes |
| Foundation Type | Unknown |
| Heating Fuel | Natural Gas |
| Heating Type | Forced Air |
| Stories Total | 2 |
| Type | House |
| Utility Water | Municipal Water |
Parking
| Attached Garage |
Land
| Acreage | No |
| Sewer | Sanitary Sewer |
| Size Irregular | 27.27 X 99.28 Ft |
| Size Total Text | 27.27 X 99.28 Ft |
Rooms
| Level | Type | Length | Width | Dimensions |
|---|---|---|---|---|
| Second Level | Primary Bedroom | 4.5 m | 4.3 m | 4.5 m x 4.3 m |
| Second Level | Bedroom 2 | 3.9 m | 3.6 m | 3.9 m x 3.6 m |
| Second Level | Bedroom 3 | 3.9 m | 3.3 m | 3.9 m x 3.3 m |
| Second Level | Bedroom 4 | 3.3 m | 3.2 m | 3.3 m x 3.2 m |
| Basement | Kitchen | 3.1 m | 3 m | 3.1 m x 3 m |
| Basement | Recreational, Games Room | 4.4 m | 3.1 m | 4.4 m x 3.1 m |
| Basement | Bedroom | 3.7 m | 2.8 m | 3.7 m x 2.8 m |
| Main Level | Living Room | 3.9 m | 3 m | 3.9 m x 3 m |
| Main Level | Dining Room | 3.4 m | 3.2 m | 3.4 m x 3.2 m |
| Main Level | Family Room | 3.9 m | 3.5 m | 3.9 m x 3.5 m |
| Main Level | Kitchen | 4.8 m | 3.5 m | 4.8 m x 3.5 m |
Interested?
Contact us for more information



























