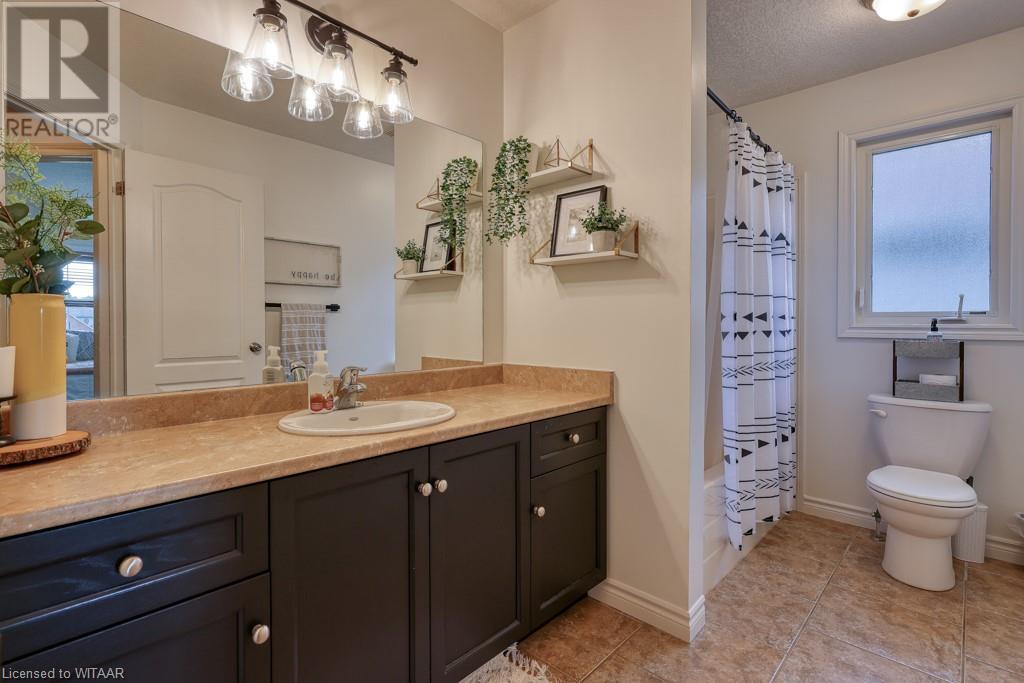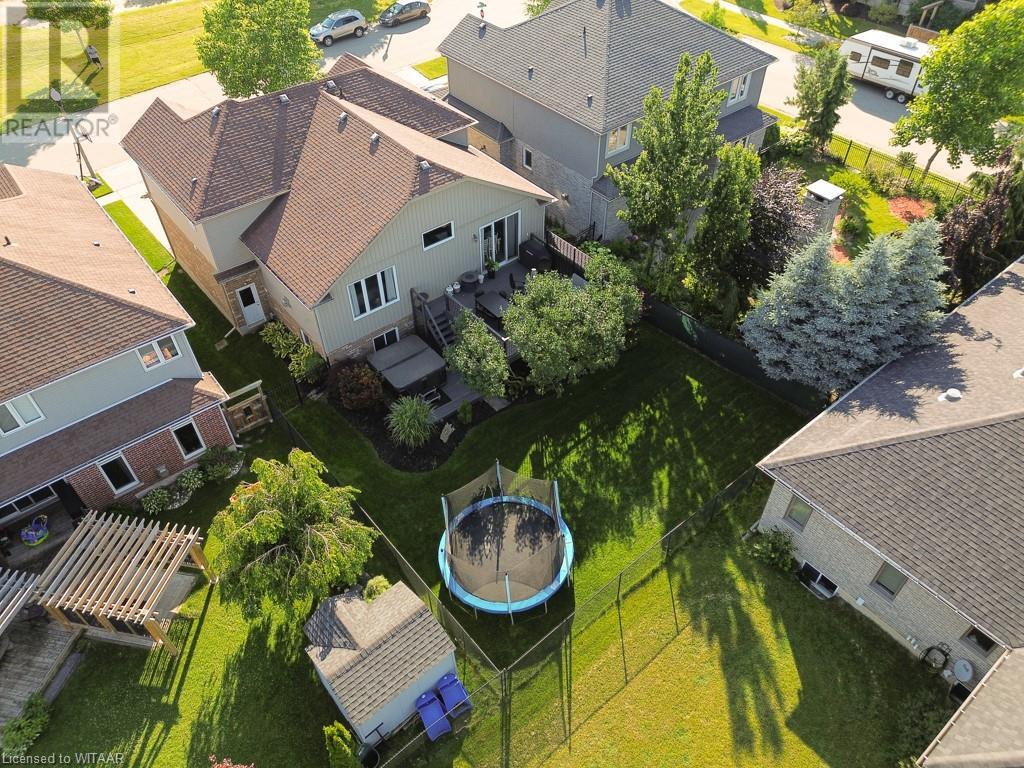4 Bedroom
3 Bathroom
2983 sqft
Central Air Conditioning
Forced Air
$929,900
Don't miss out on this tastefully decorated home located on a peaceful street in one of Woodstock's most sought-after neighbourhoods. This fantastic home is situated across from a park, offering a serene setting for you to enjoy. As you step inside, you'll immediately feel at ease in the cozy front sitting area. The bright and spacious kitchen features newer quartz countertops and stainless steel appliances, perfect for entertaining friends and family. On warm days, you can take the party outside to the deck or unwind in the hot tub. Upstairs, you'll find three generously sized bedrooms, including a Master bedroom with a large walk-in closet and en-suite bathroom. The finished basement is perfect for a teenager, with a spacious bedroom and recreation area for hanging out with friends. This home has everything you need and more, making it a must-see before it's gone. (id:49269)
Open House
This property has open houses!
Starts at:
1:00 pm
Ends at:
3:00 pm
Property Details
|
MLS® Number
|
40611046 |
|
Property Type
|
Single Family |
|
Amenities Near By
|
Golf Nearby, Park, Playground, Shopping |
|
Communication Type
|
High Speed Internet |
|
Equipment Type
|
Furnace, Water Heater |
|
Features
|
Automatic Garage Door Opener |
|
Parking Space Total
|
4 |
|
Rental Equipment Type
|
Furnace, Water Heater |
Building
|
Bathroom Total
|
3 |
|
Bedrooms Above Ground
|
3 |
|
Bedrooms Below Ground
|
1 |
|
Bedrooms Total
|
4 |
|
Appliances
|
Central Vacuum, Dishwasher, Refrigerator, Stove, Garage Door Opener, Hot Tub |
|
Basement Development
|
Finished |
|
Basement Type
|
Full (finished) |
|
Construction Style Attachment
|
Detached |
|
Cooling Type
|
Central Air Conditioning |
|
Exterior Finish
|
Brick, Vinyl Siding |
|
Fire Protection
|
Smoke Detectors |
|
Foundation Type
|
Poured Concrete |
|
Half Bath Total
|
1 |
|
Heating Fuel
|
Natural Gas |
|
Heating Type
|
Forced Air |
|
Size Interior
|
2983 Sqft |
|
Type
|
House |
|
Utility Water
|
Municipal Water |
Parking
Land
|
Access Type
|
Road Access |
|
Acreage
|
No |
|
Land Amenities
|
Golf Nearby, Park, Playground, Shopping |
|
Sewer
|
Municipal Sewage System |
|
Size Depth
|
115 Ft |
|
Size Frontage
|
50 Ft |
|
Size Total Text
|
Under 1/2 Acre |
|
Zoning Description
|
R1 |
Rooms
| Level |
Type |
Length |
Width |
Dimensions |
|
Second Level |
Kitchen |
|
|
13'4'' x 10'2'' |
|
Second Level |
Dining Room |
|
|
13'3'' x 7'5'' |
|
Second Level |
Living Room |
|
|
22'6'' x 19'6'' |
|
Third Level |
4pc Bathroom |
|
|
11'5'' x 6'4'' |
|
Third Level |
Bedroom |
|
|
11'1'' x 17'0'' |
|
Third Level |
Bedroom |
|
|
9'8'' x 15'4'' |
|
Third Level |
Full Bathroom |
|
|
13'3'' x 5'10'' |
|
Third Level |
Primary Bedroom |
|
|
13'3'' x 16'6'' |
|
Lower Level |
Family Room |
|
|
21'8'' x 17'3'' |
|
Lower Level |
Bedroom |
|
|
12'10'' x 17'4'' |
|
Main Level |
2pc Bathroom |
|
|
Measurements not available |
|
Main Level |
Laundry Room |
|
|
9'10'' x 5'10'' |
|
Main Level |
Foyer |
|
|
14'10'' x 19'10'' |
|
Main Level |
Sitting Room |
|
|
11'7'' x 14'1'' |
Utilities
https://www.realtor.ca/real-estate/27089176/734-glenwood-road-woodstock


















































