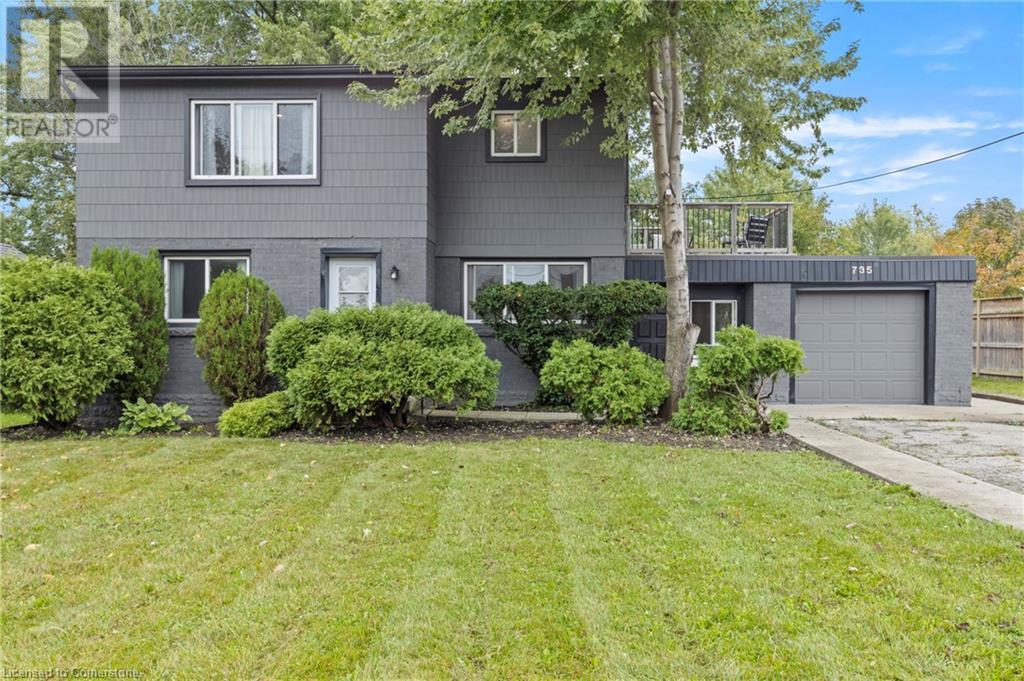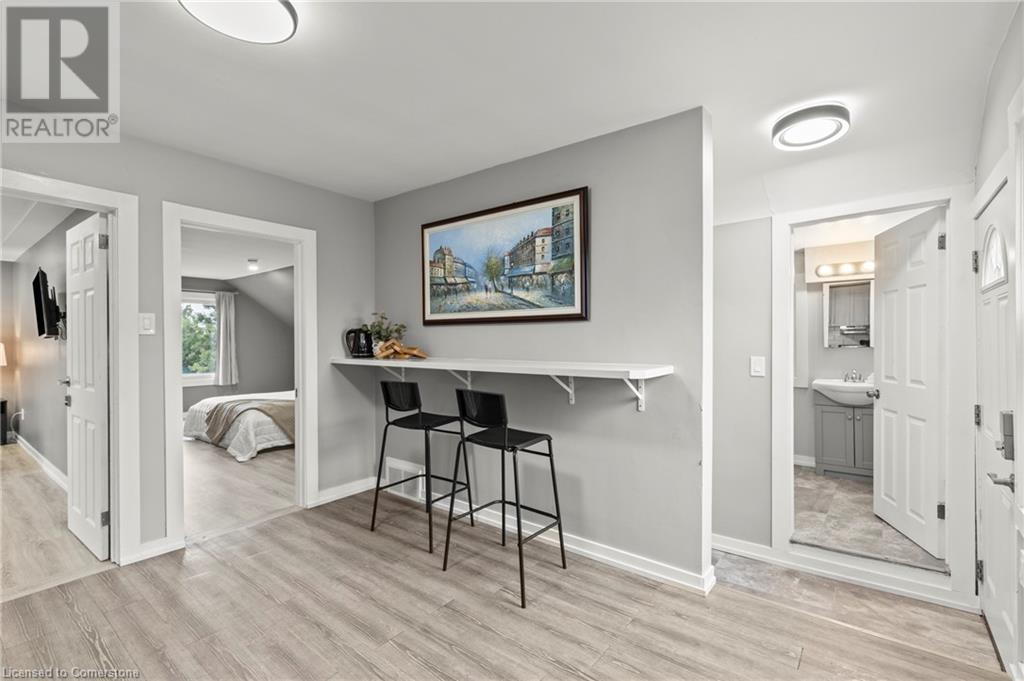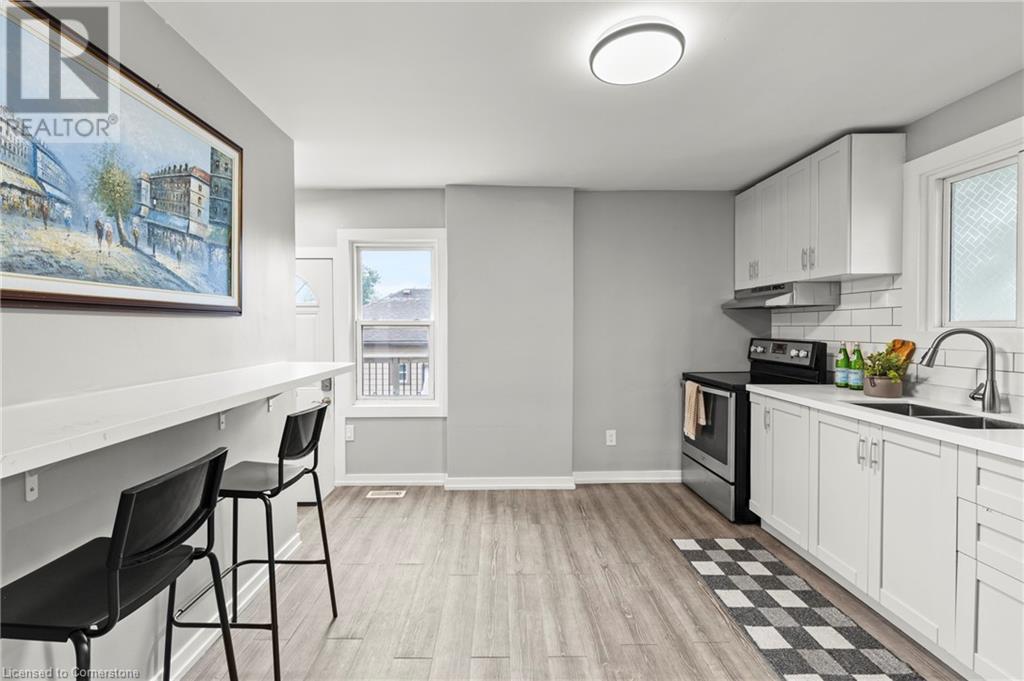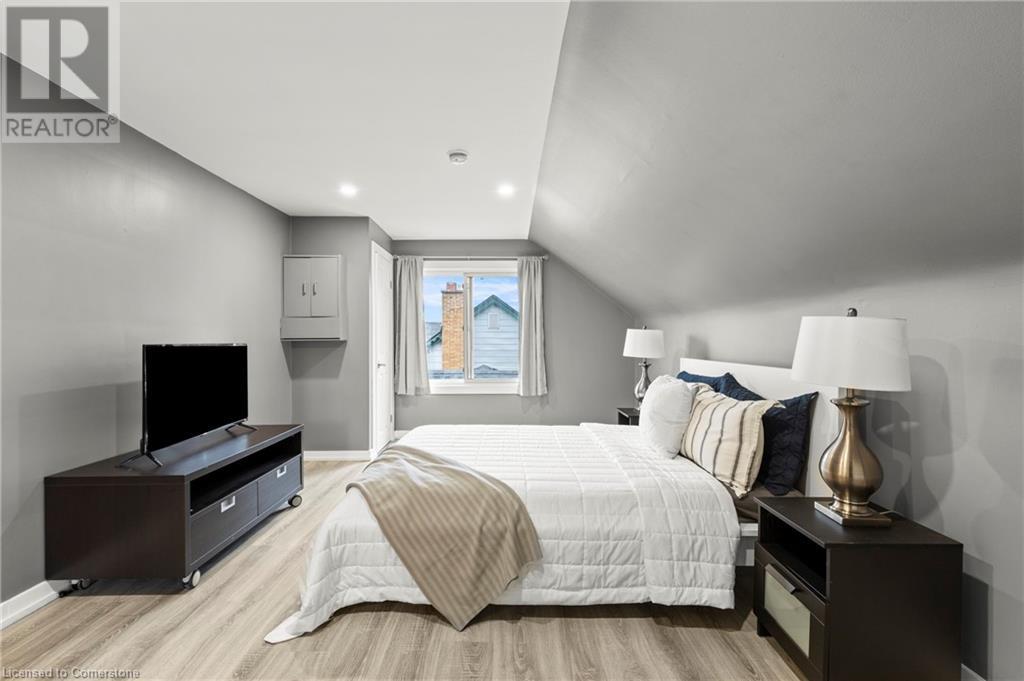416-218-8800
admin@hlfrontier.com
735 Upper Gage Avenue Hamilton, Ontario L8V 4J9
6 Bedroom
3 Bathroom
1495 sqft
2 Level
Central Air Conditioning
Forced Air
Acreage
$899,900
Welcome to this charming duplex with an additional in-law suite—perfect for multi-generational living or rental income! Each unit features two spacious bedrooms and its own kitchen, with thoughtful renovations throughout to enhance both appeal and functionality. Situated on a 190 ft deep lot, complete with an inviting backyard and vegetable and herb gardens, perfect for outdoor enthusiasts. With three kitchens in total and ample space, this home offers a unique and versatile investment opportunity! (id:49269)
Property Details
| MLS® Number | 40650895 |
| Property Type | Single Family |
| AmenitiesNearBy | Park, Public Transit, Schools, Shopping |
| CommunityFeatures | School Bus |
| Features | In-law Suite |
| ParkingSpaceTotal | 7 |
Building
| BathroomTotal | 3 |
| BedroomsAboveGround | 4 |
| BedroomsBelowGround | 2 |
| BedroomsTotal | 6 |
| Appliances | Dishwasher, Dryer, Microwave, Refrigerator, Stove, Washer, Window Coverings |
| ArchitecturalStyle | 2 Level |
| BasementDevelopment | Finished |
| BasementType | Full (finished) |
| ConstructedDate | 1950 |
| ConstructionStyleAttachment | Detached |
| CoolingType | Central Air Conditioning |
| ExteriorFinish | Brick, Vinyl Siding |
| FoundationType | Block |
| HeatingType | Forced Air |
| StoriesTotal | 2 |
| SizeInterior | 1495 Sqft |
| Type | House |
| UtilityWater | Municipal Water |
Parking
| Attached Garage |
Land
| AccessType | Highway Access |
| Acreage | Yes |
| LandAmenities | Park, Public Transit, Schools, Shopping |
| Sewer | Municipal Sewage System |
| SizeDepth | 190 Ft |
| SizeFrontage | 65 Ft |
| SizeTotalText | 50 - 100 Acres |
| ZoningDescription | C |
Rooms
| Level | Type | Length | Width | Dimensions |
|---|---|---|---|---|
| Second Level | 3pc Bathroom | 5'11'' x 7'5'' | ||
| Second Level | Bedroom | 16'10'' x 10'0'' | ||
| Second Level | Bedroom | 16'10'' x 11'3'' | ||
| Second Level | Kitchen/dining Room | 11'11'' x 11'2'' | ||
| Basement | Bedroom | 10'5'' x 10'6'' | ||
| Basement | Bedroom | 12'0'' x 11'3'' | ||
| Basement | 3pc Bathroom | 12'3'' x 7'8'' | ||
| Basement | Kitchen/dining Room | 16'10'' x 20'11'' | ||
| Main Level | 3pc Bathroom | 6'5'' x 5'1'' | ||
| Main Level | Laundry Room | 150'1'' x 18'3'' | ||
| Main Level | Bedroom | 10'7'' x 8'1'' | ||
| Main Level | Bedroom | 9'11'' x 10'7'' | ||
| Main Level | Kitchen | 10'7'' x 8'1'' | ||
| Main Level | Dining Room | 7'4'' x 11'1'' | ||
| Main Level | Living Room | 17'10'' x 10'9'' |
https://www.realtor.ca/real-estate/27491209/735-upper-gage-avenue-hamilton
Interested?
Contact us for more information


































