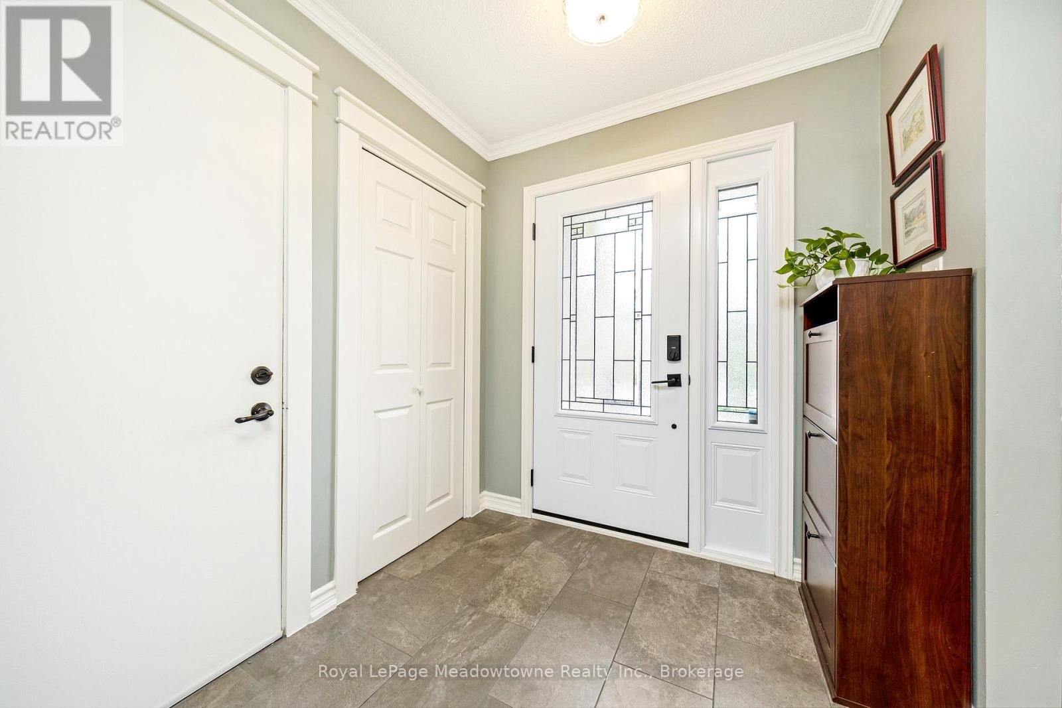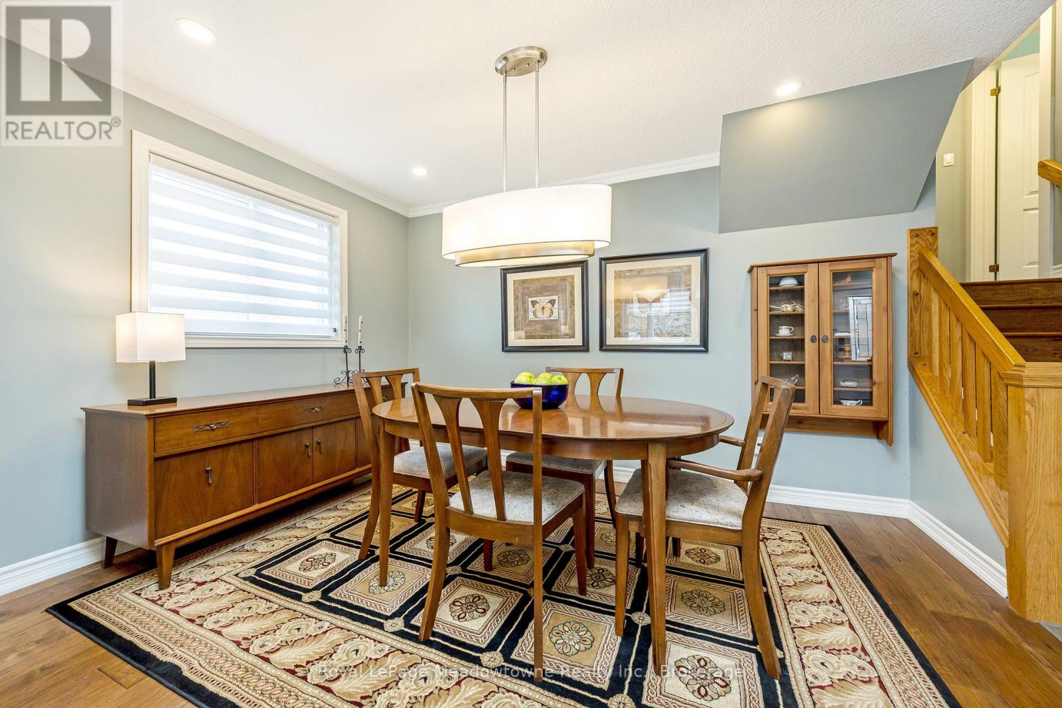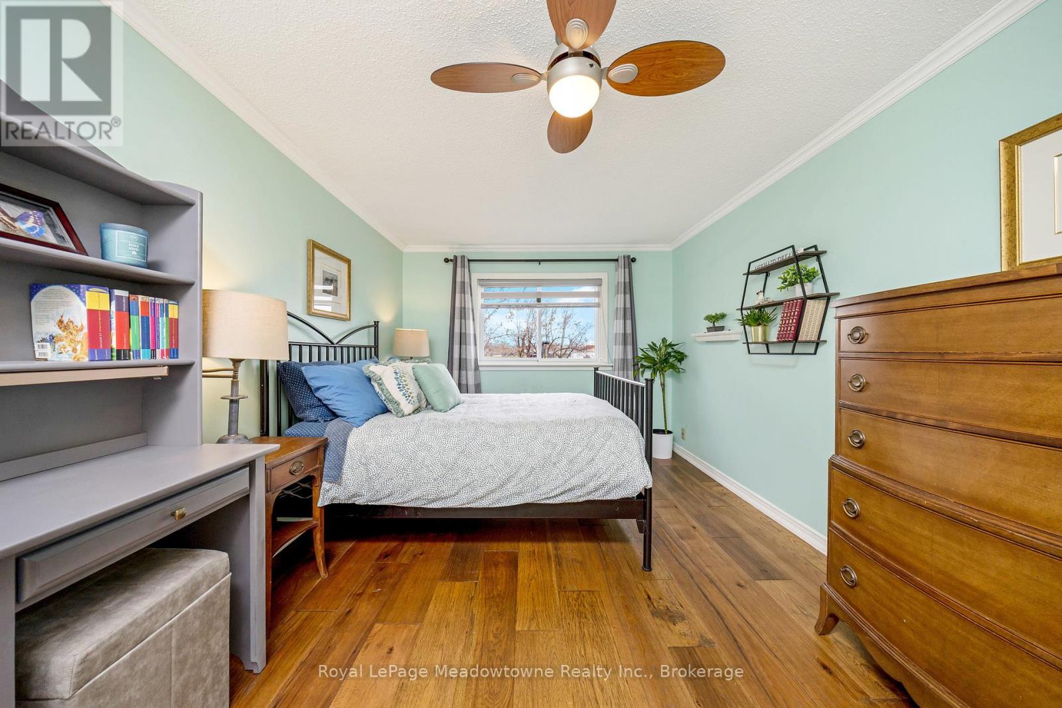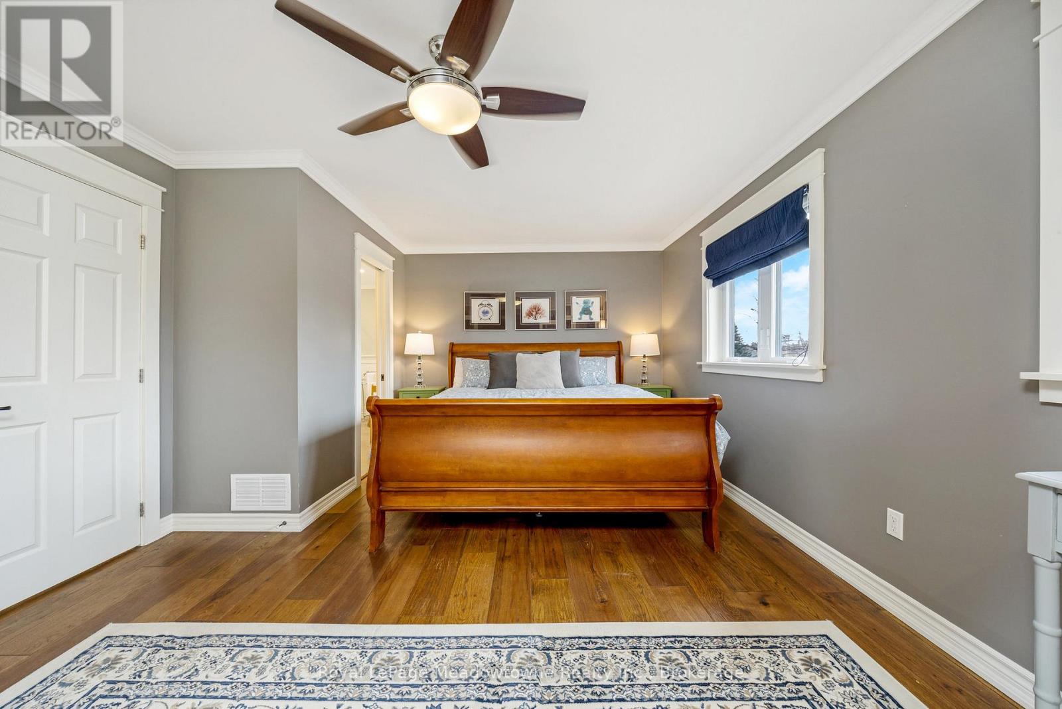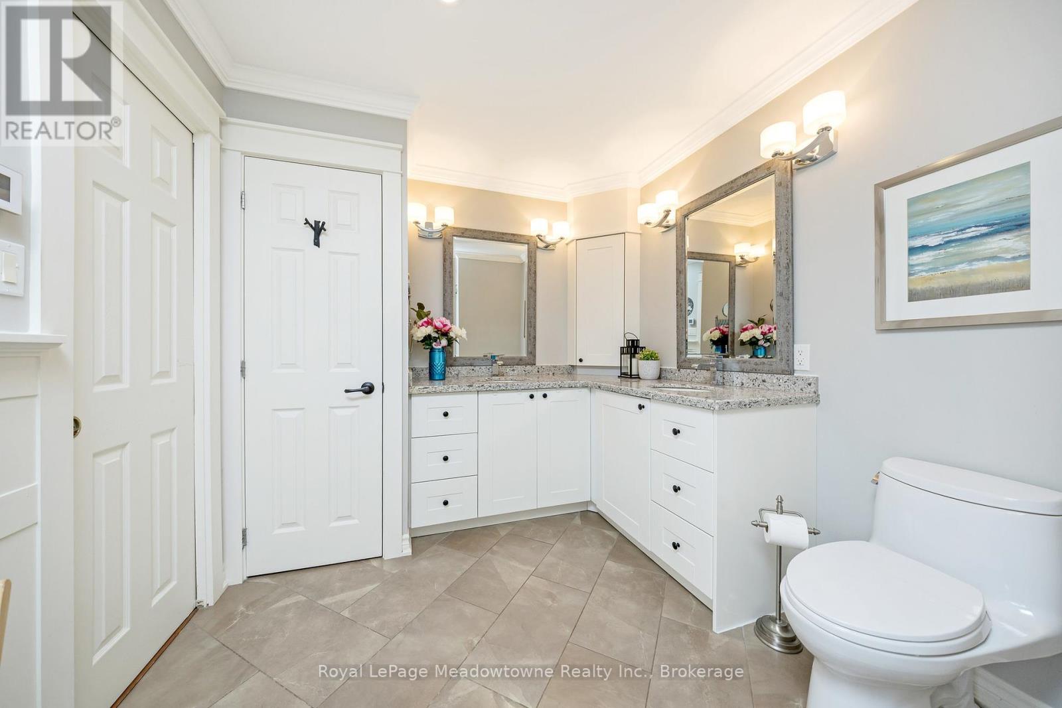738 Robertson Crescent Milton (Tm Timberlea), Ontario L9T 4W4
$1,499,900
Presenting 738 Robertson Crescent - a one-of-a-kind backsplit in the heart of Timberlea, backing onto Sam Sherratt Trail and E.W. Foster Public School. Thoughtfully expanded with two additions, this home offers a rare layout and exceptional space for family living. The main floor living and dining rooms are bright with lots of natural light, and the spacious eat-in kitchen has skylights and access to the deck and yard. The second level includes two large bedrooms, one with ensuite access to the 5-piece bathroom. The third level features a private primary retreat with a gas fireplace, walk-in closet, and a 5-piece ensuite with a glass shower enclosure and a soaker tub. The ground level offers a fourth bedroom, a 3-piece bath, and a cozy family room with a wood-burning fireplace. The large, private backyard is perfect for entertaining or a quiet cup of coffee under the pergola, with an inground pool and direct access to green space. The unspoiled basement is ready for your finishing touches and could make a wonderful in-law suite. With newer engineered hardwood throughout, an updated roof, and a newer furnace and heat pump, this home is move-in ready. (id:49269)
Open House
This property has open houses!
2:00 pm
Ends at:4:00 pm
2:00 pm
Ends at:4:00 pm
Property Details
| MLS® Number | W12103936 |
| Property Type | Single Family |
| Community Name | 1037 - TM Timberlea |
| ParkingSpaceTotal | 5 |
| PoolType | Inground Pool |
Building
| BathroomTotal | 3 |
| BedroomsAboveGround | 4 |
| BedroomsTotal | 4 |
| Amenities | Fireplace(s) |
| Appliances | Water Heater, Dishwasher, Dryer, Stove, Washer, Refrigerator |
| BasementDevelopment | Unfinished |
| BasementType | Full (unfinished) |
| ConstructionStyleAttachment | Detached |
| ConstructionStyleSplitLevel | Backsplit |
| CoolingType | Central Air Conditioning |
| ExteriorFinish | Brick, Vinyl Siding |
| FireplacePresent | Yes |
| FireplaceTotal | 2 |
| FlooringType | Hardwood |
| FoundationType | Concrete |
| HeatingFuel | Natural Gas |
| HeatingType | Heat Pump |
| SizeInterior | 2000 - 2500 Sqft |
| Type | House |
| UtilityWater | Municipal Water |
Parking
| Attached Garage | |
| Garage |
Land
| Acreage | No |
| Sewer | Sanitary Sewer |
| SizeDepth | 110 Ft |
| SizeFrontage | 60 Ft |
| SizeIrregular | 60 X 110 Ft |
| SizeTotalText | 60 X 110 Ft |
Rooms
| Level | Type | Length | Width | Dimensions |
|---|---|---|---|---|
| Second Level | Bedroom | 4.36 m | 3.51 m | 4.36 m x 3.51 m |
| Second Level | Bedroom | 2.93 m | 4.52 m | 2.93 m x 4.52 m |
| Second Level | Bathroom | 3.47 m | 1.49 m | 3.47 m x 1.49 m |
| Third Level | Bathroom | 3.95 m | 3.19 m | 3.95 m x 3.19 m |
| Third Level | Primary Bedroom | 5.25 m | 3.79 m | 5.25 m x 3.79 m |
| Main Level | Living Room | 3.57 m | 4.26 m | 3.57 m x 4.26 m |
| Main Level | Dining Room | 3.59 m | 2.73 m | 3.59 m x 2.73 m |
| Main Level | Kitchen | 4.32 m | 3.37 m | 4.32 m x 3.37 m |
| Main Level | Eating Area | 3.42 m | 5.68 m | 3.42 m x 5.68 m |
| Ground Level | Bathroom | 2.38 m | 1.53 m | 2.38 m x 1.53 m |
| Ground Level | Bedroom | 4.15 m | 3.3 m | 4.15 m x 3.3 m |
| Ground Level | Family Room | 4.12 m | 5.32 m | 4.12 m x 5.32 m |
Interested?
Contact us for more information








