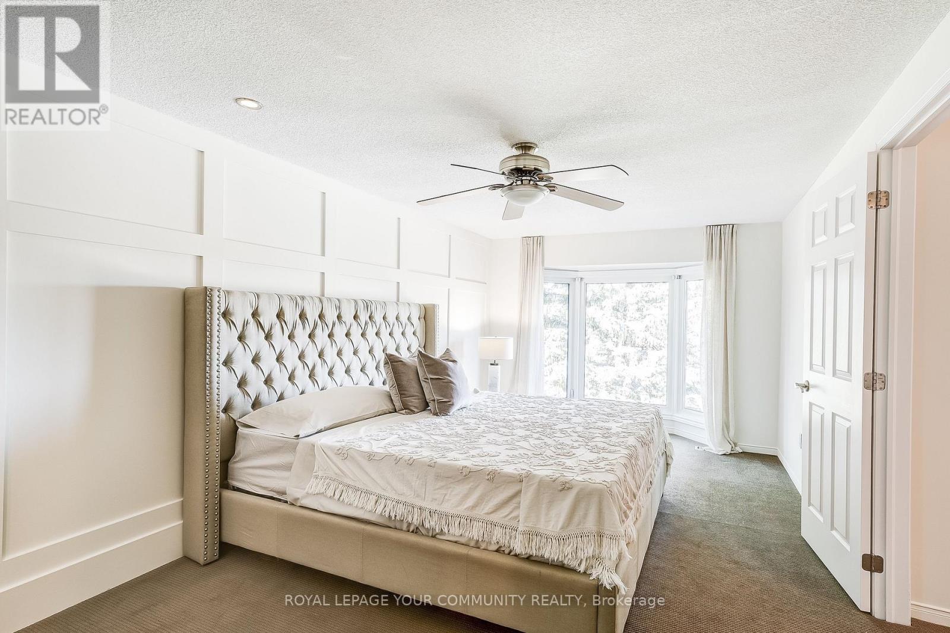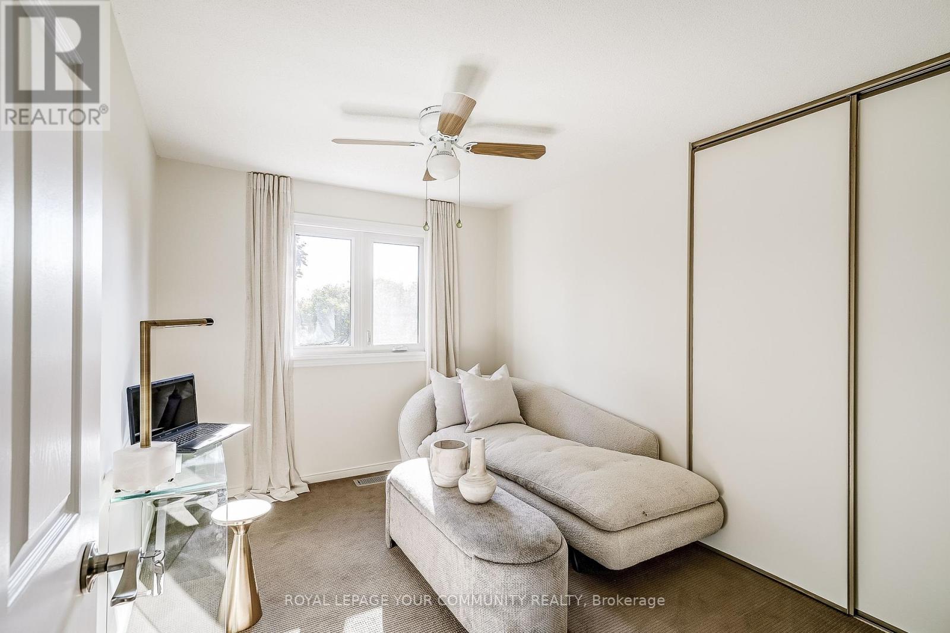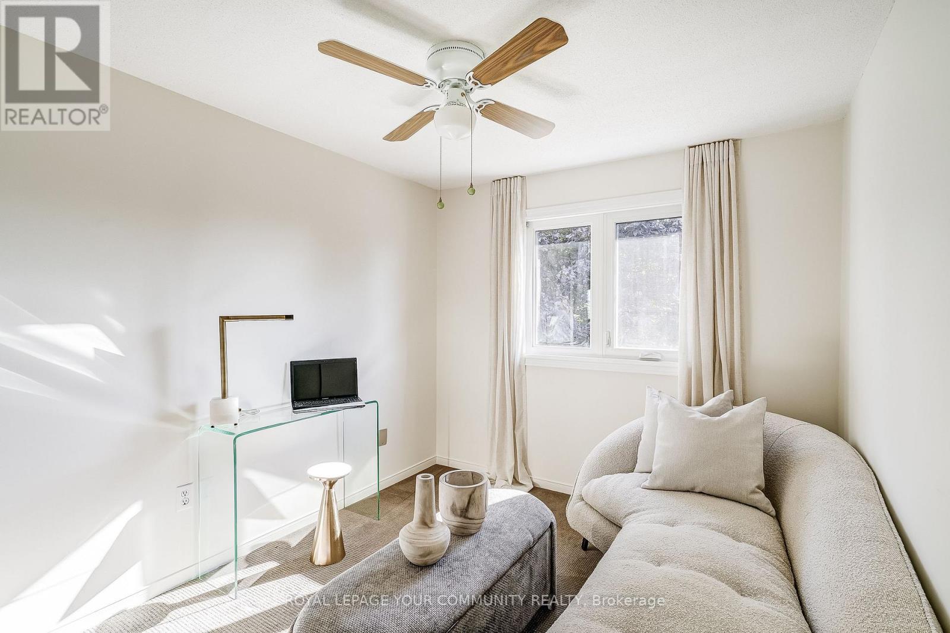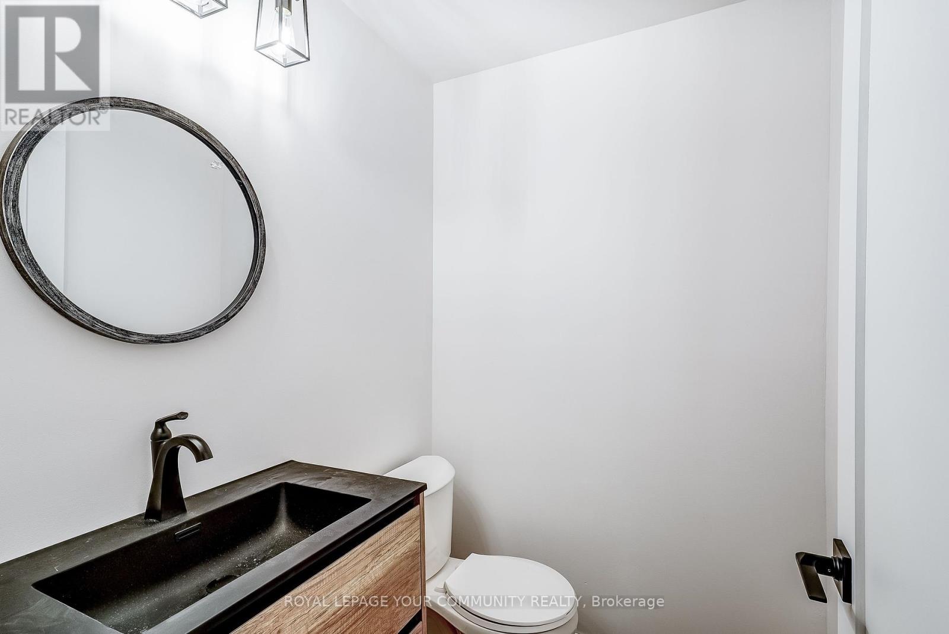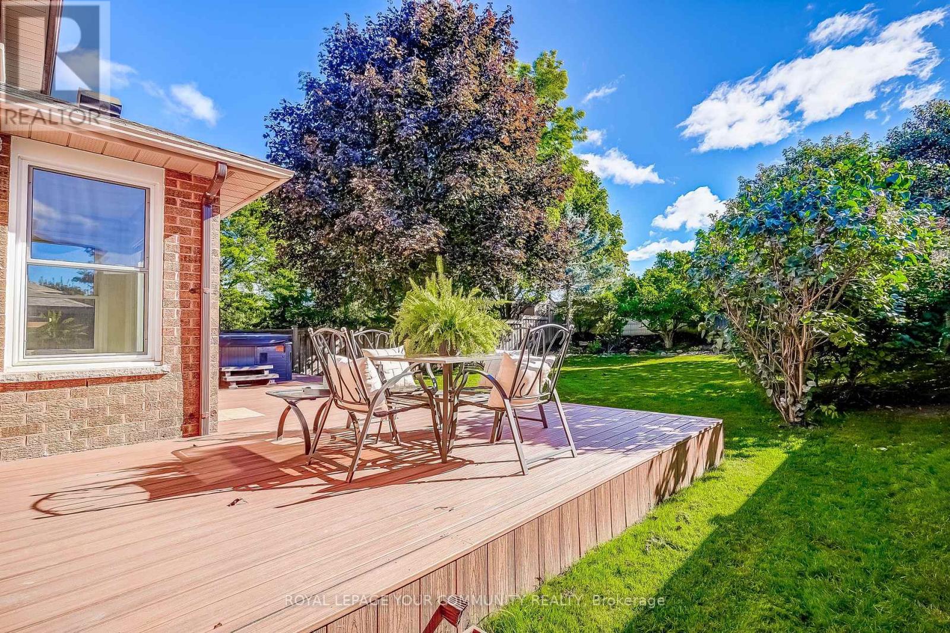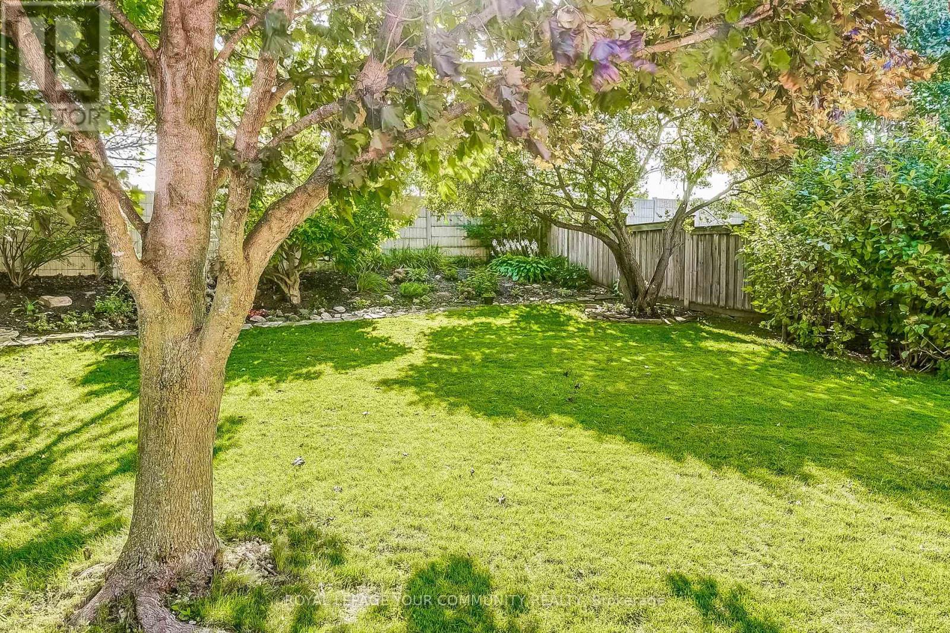4 Bedroom
4 Bathroom
Fireplace
Central Air Conditioning
Forced Air
$1,299,999
74 Attridge makes you money as soon as you move in! The 4000+ yearly income from the solar panels almost covers the taxes! Situated on a child safe court with a private fenced oversized lot with a beautiful duradek deck and sparkling hot tub offer carefree family living. Brazilian cherry hardwood graces the living room & dining room. Easy access from the main floor family room with fireplace to the modern kitchen with an oversized slider to the gorgeous backyard. Newly painted, recently completed lower level with an extra bath to complete this home . Primary bedroom boasts a bay window , walk-in closet and heated ensuite floor .Three additional bedrooms and four baths in total , no morning lineups! Windows are triple glazed, double car garage and main floor laundry room, new furnace(2024). This home is light & bright and has been very well maintained. (id:49269)
Property Details
|
MLS® Number
|
N9301301 |
|
Property Type
|
Single Family |
|
Community Name
|
Aurora Village |
|
Features
|
Cul-de-sac, Solar Equipment |
|
ParkingSpaceTotal
|
6 |
Building
|
BathroomTotal
|
4 |
|
BedroomsAboveGround
|
4 |
|
BedroomsTotal
|
4 |
|
Appliances
|
Dishwasher, Dryer, Hot Tub, Microwave, Refrigerator, Stove, Washer |
|
BasementDevelopment
|
Finished |
|
BasementType
|
N/a (finished) |
|
ConstructionStyleAttachment
|
Detached |
|
CoolingType
|
Central Air Conditioning |
|
ExteriorFinish
|
Brick |
|
FireplacePresent
|
Yes |
|
FlooringType
|
Hardwood |
|
FoundationType
|
Unknown |
|
HalfBathTotal
|
1 |
|
HeatingFuel
|
Natural Gas |
|
HeatingType
|
Forced Air |
|
StoriesTotal
|
2 |
|
Type
|
House |
|
UtilityWater
|
Municipal Water |
Parking
Land
|
Acreage
|
No |
|
Sewer
|
Sanitary Sewer |
|
SizeDepth
|
41.78 M |
|
SizeFrontage
|
15 M |
|
SizeIrregular
|
15 X 41.78 M |
|
SizeTotalText
|
15 X 41.78 M |
Rooms
| Level |
Type |
Length |
Width |
Dimensions |
|
Main Level |
Living Room |
4.65 m |
3.15 m |
4.65 m x 3.15 m |
|
Main Level |
Dining Room |
3.5 m |
3.15 m |
3.5 m x 3.15 m |
|
Main Level |
Family Room |
4.7 m |
3.1 m |
4.7 m x 3.1 m |
|
Main Level |
Kitchen |
5 m |
3.25 m |
5 m x 3.25 m |
|
Main Level |
Laundry Room |
2.48 m |
2.43 m |
2.48 m x 2.43 m |
|
Upper Level |
Primary Bedroom |
5.4 m |
3.25 m |
5.4 m x 3.25 m |
|
Upper Level |
Bedroom 2 |
3.6 m |
2.65 m |
3.6 m x 2.65 m |
|
Upper Level |
Bedroom 3 |
3.6 m |
2.65 m |
3.6 m x 2.65 m |
|
Upper Level |
Bedroom 4 |
3.05 m |
2.75 m |
3.05 m x 2.75 m |
Utilities
|
Cable
|
Installed |
|
Sewer
|
Installed |
https://www.realtor.ca/real-estate/27370167/74-attridge-drive-aurora-aurora-village-aurora-village




















