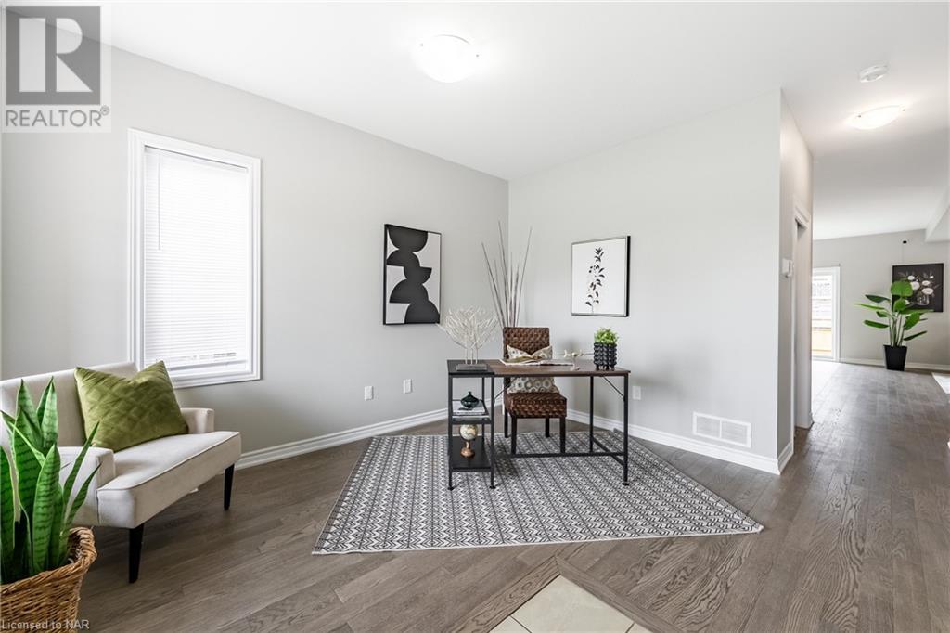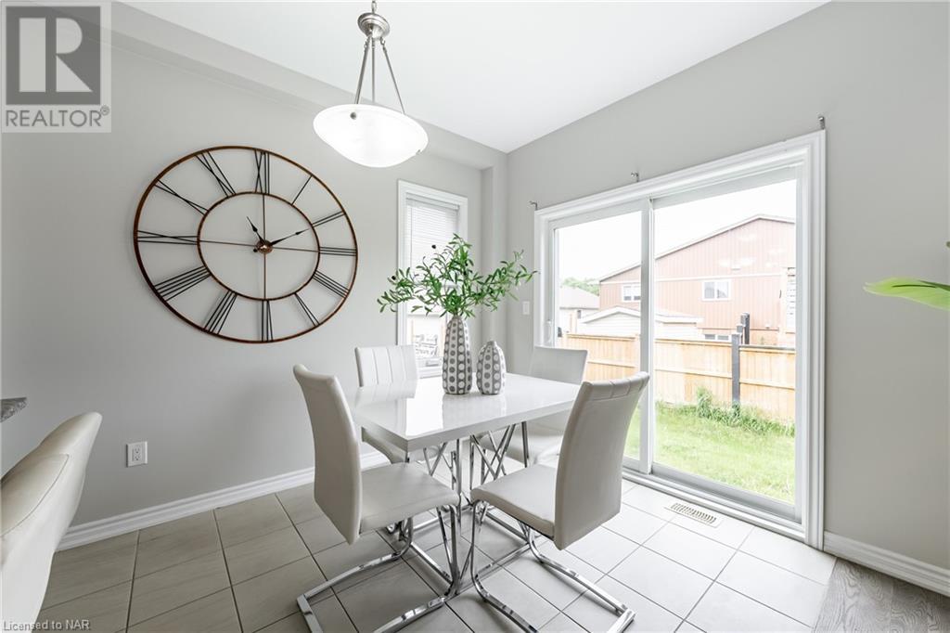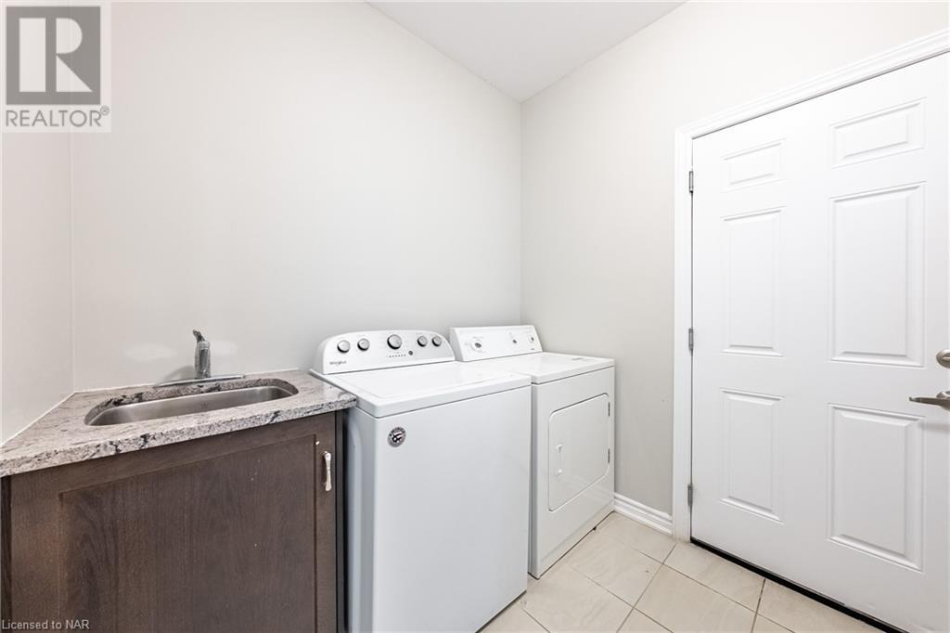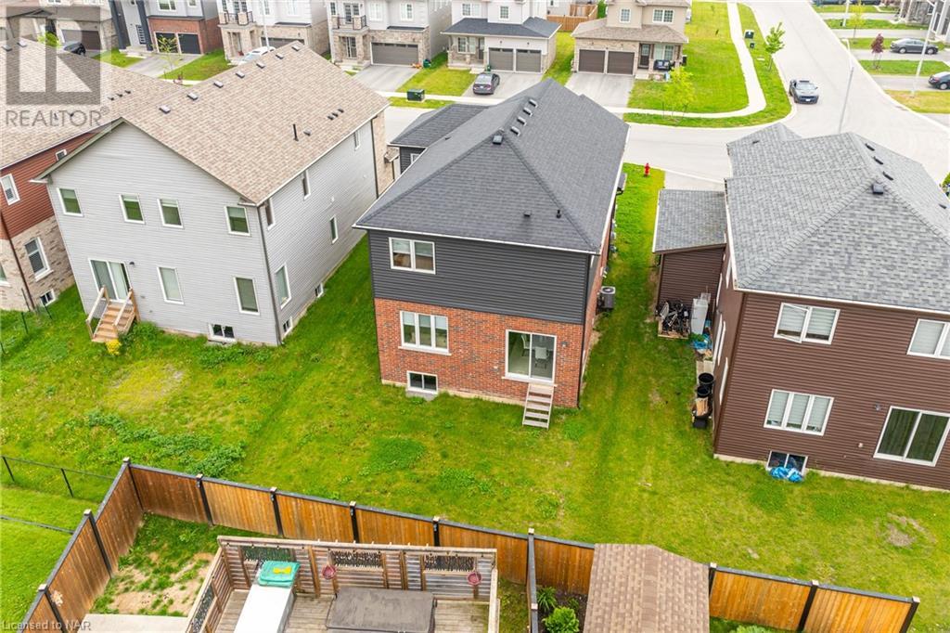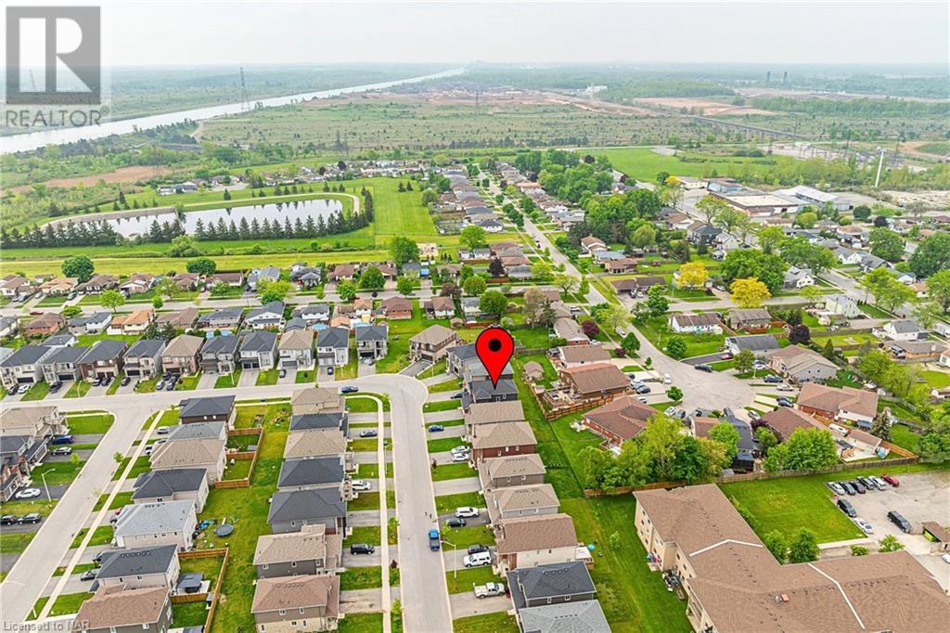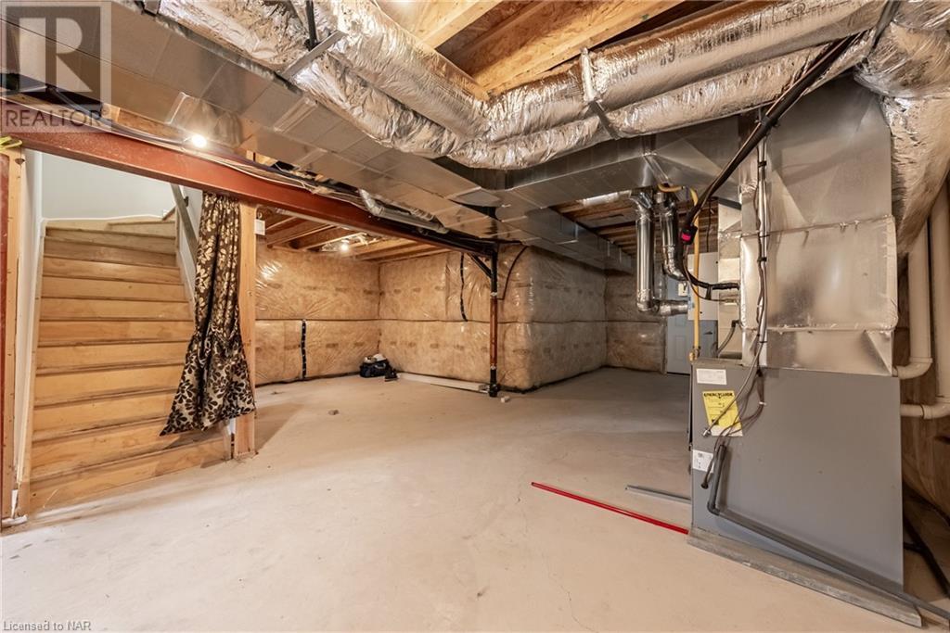74 Bethune Avenue Welland, Ontario L3B 0H5
$749,900
Welcome to 74 Bethune Ave in Welland’s most sought-after neighborhood. Perfect home for a family lookin for a detached homes. Mortgage rates have just decreased by 0.25%, making this already appealing property an even better investment opportunity. Experience Comfort and Style with over 2,000 sq.ft. of living space, this nearly new property showcases a beautiful brick and stone exterior, rich hardwood floors throughout the main level, and impressive 9 ft ceilings. Extra windows flood both floors with natural light, creating a bright and welcoming atmosphere. The open floor plan is perfect for entertaining, paired with a chic dining area that brings a touch of elegance. The unique tucked-in kitchen design perfectly separates the cooking area from the living space, offering a distinct and efficient culinary retreat. Follow the stunning oak staircase to the sunlit bedrooms, each offering plenty of closet space. The master suite features a large walk-in closet and a luxurious 5-piece ensuite with a standalone bathtub, providing a private oasis. Located near the Welland Canal and Niagara College, and close to top schools, shopping, and dining, with convenient access to the 406 highway. A double-car garage adds practicality to its charm. Don’t miss out—book your viewing today and step into your dream home! (id:49269)
Open House
This property has open houses!
2:00 pm
Ends at:4:00 pm
2:00 am
Ends at:4:00 pm
Property Details
| MLS® Number | 40603774 |
| Property Type | Single Family |
| Amenities Near By | Park, Public Transit, Schools, Shopping |
| Community Features | Quiet Area |
| Equipment Type | Water Heater |
| Features | Paved Driveway |
| Parking Space Total | 4 |
| Rental Equipment Type | Water Heater |
| Structure | Porch |
Building
| Bathroom Total | 3 |
| Bedrooms Above Ground | 4 |
| Bedrooms Total | 4 |
| Appliances | Dishwasher, Dryer, Refrigerator, Stove, Washer, Hood Fan |
| Architectural Style | 2 Level |
| Basement Development | Unfinished |
| Basement Type | Full (unfinished) |
| Construction Style Attachment | Detached |
| Cooling Type | Central Air Conditioning |
| Exterior Finish | Brick, Stone |
| Half Bath Total | 1 |
| Heating Fuel | Natural Gas |
| Heating Type | Forced Air |
| Stories Total | 2 |
| Size Interior | 2019 Sqft |
| Type | House |
| Utility Water | Municipal Water |
Parking
| Attached Garage |
Land
| Acreage | No |
| Land Amenities | Park, Public Transit, Schools, Shopping |
| Sewer | Municipal Sewage System |
| Size Depth | 91 Ft |
| Size Frontage | 41 Ft |
| Size Total Text | Under 1/2 Acre |
| Zoning Description | R2 |
Rooms
| Level | Type | Length | Width | Dimensions |
|---|---|---|---|---|
| Second Level | 5pc Bathroom | Measurements not available | ||
| Second Level | 3pc Bathroom | Measurements not available | ||
| Second Level | Bedroom | 15'5'' x 11'0'' | ||
| Second Level | Bedroom | 11'8'' x 13'3'' | ||
| Second Level | Bedroom | 9'6'' x 10'0'' | ||
| Second Level | Primary Bedroom | 13'1'' x 12'6'' | ||
| Main Level | Living Room | 12'0'' x 14'0'' | ||
| Main Level | Laundry Room | 6'1'' x 7'6'' | ||
| Main Level | 2pc Bathroom | Measurements not available | ||
| Main Level | Kitchen | 8'6'' x 13'1'' | ||
| Main Level | Dining Room | 8'9'' x 12'6'' | ||
| Main Level | Family Room | 14'4'' x 12'6'' |
https://www.realtor.ca/real-estate/27029049/74-bethune-avenue-welland
Interested?
Contact us for more information



