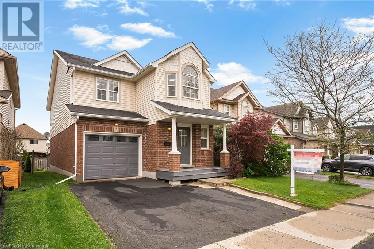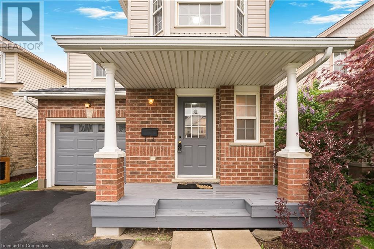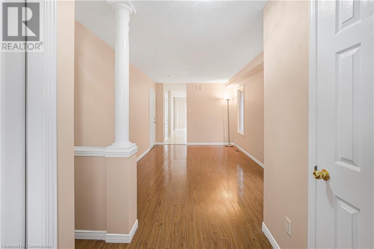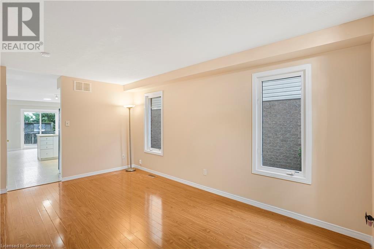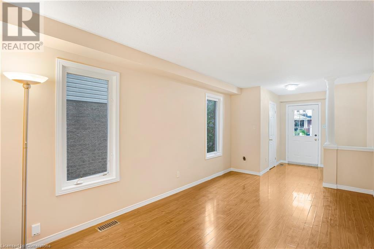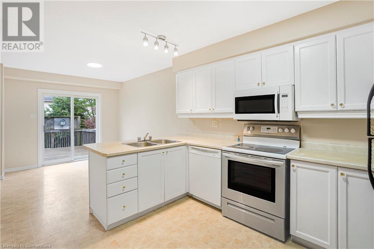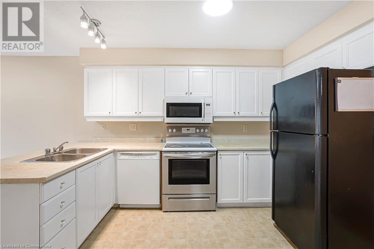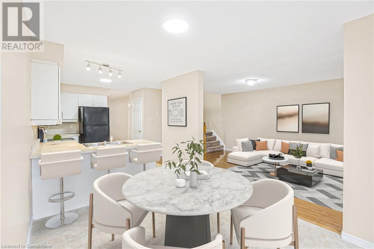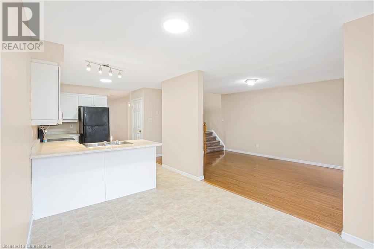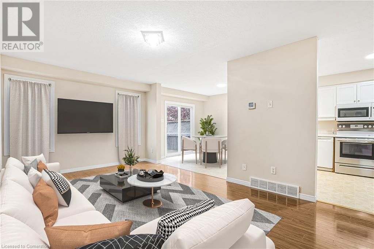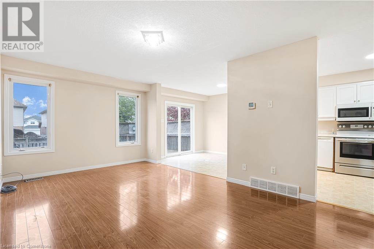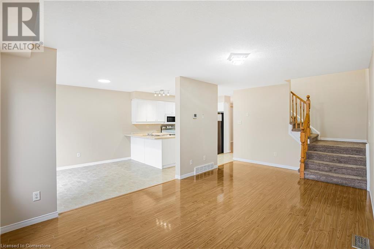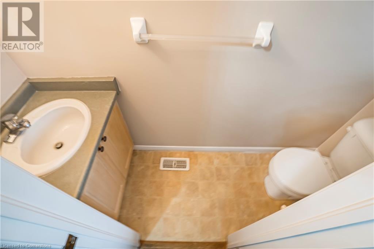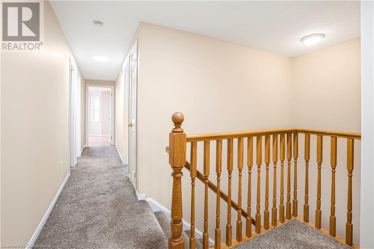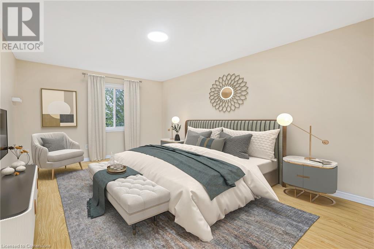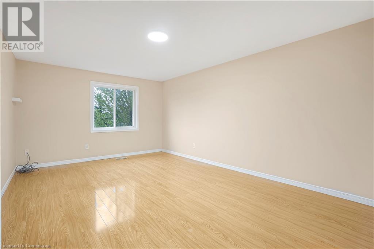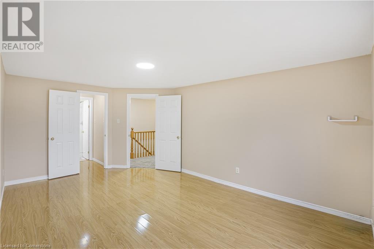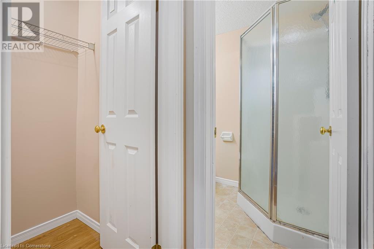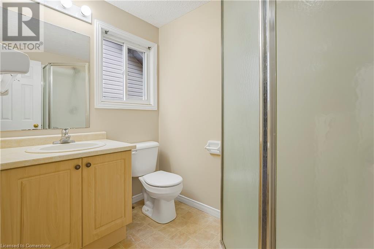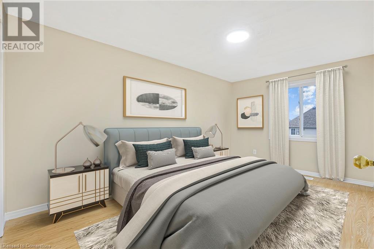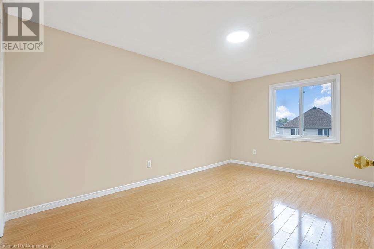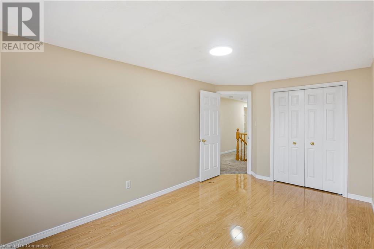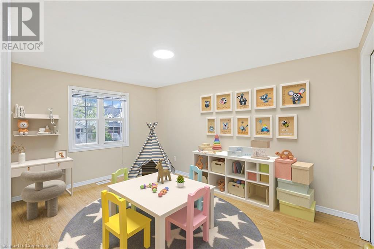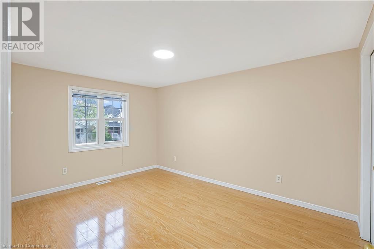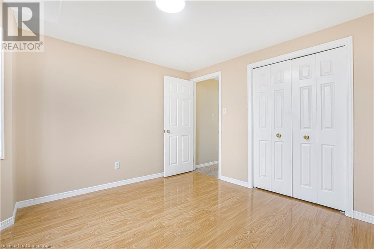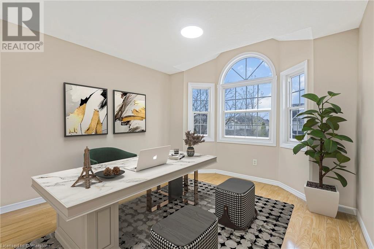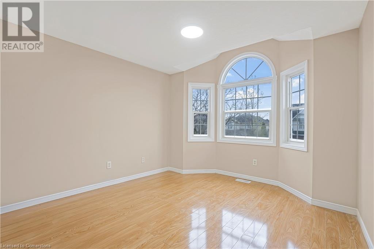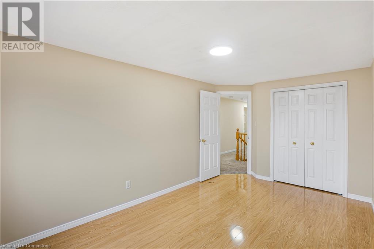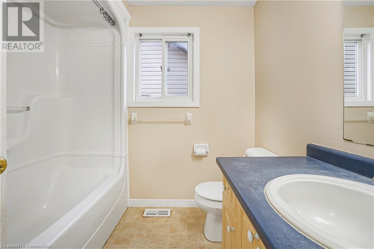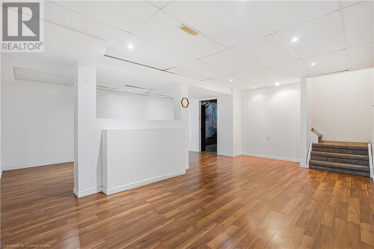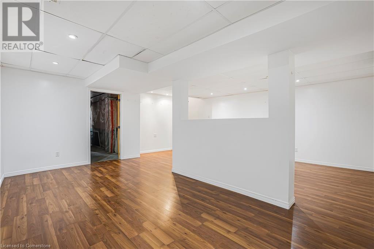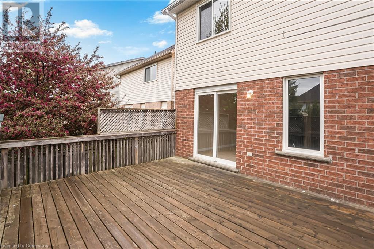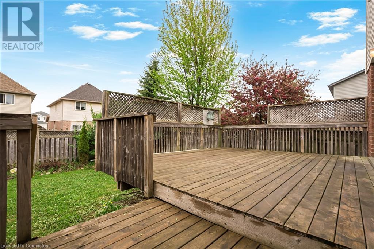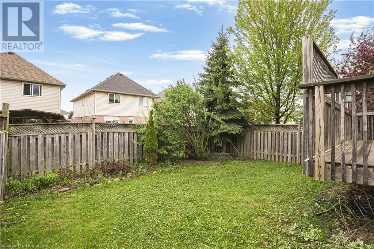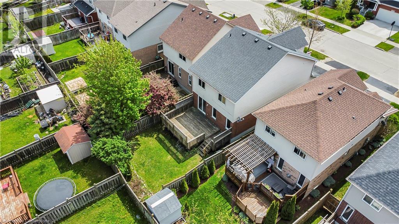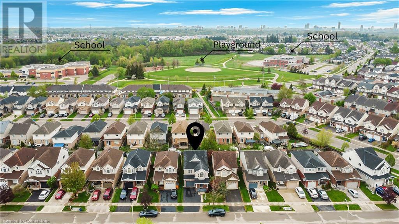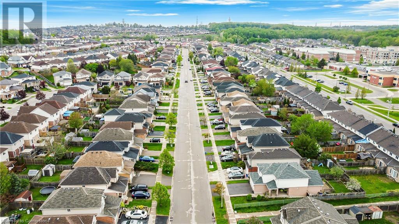4 Bedroom
3 Bathroom
2609 sqft
2 Level
Central Air Conditioning
Forced Air
$699,999
A Beautifully Maintained Family Home in Laurentian Hills!This spacious and updated 4-bedroom, 3-bathroom detached home is nestled on a quiet crescent in one of Kitchener’s most sought-after neighborhoods. With over 2,600 sq. ft. of total living space including a fully finished basement, this home is perfect for growing families or those seeking versatile living areas. Step into a bright and inviting main floor featuring a well-appointed kitchen, generous living and dining areas, and a walkout to a private deck and patio—ideal for entertaining or relaxing in your fully fenced backyard. Upstairs, you'll find 4 spacious bedrooms, including a primary suite with ample closet space and a private ensuite.The finished lower level offers a large rec room, perfect for movie nights, a home office, or a gym. Additional features include solid brick and vinyl siding exterior, asphalt shingle roof (replaced 2016), attached garage with private single-wide driveway,the basement features a 3-piece rough-in, offering the perfect opportunity to add a full bathroom and increase the home's functionality and value. Located just minutes from top-rated schools, shopping, parks, public transit, and easy access to highways, this home combines comfort, convenience, and community living. Don't miss your chance to own this incredible home in a family-friendly neighborhood! (id:49269)
Open House
This property has open houses!
Starts at:
2:00 pm
Ends at:
4:00 pm
Property Details
|
MLS® Number
|
40733389 |
|
Property Type
|
Single Family |
|
AmenitiesNearBy
|
Park, Place Of Worship, Playground, Public Transit, Schools, Shopping |
|
CommunityFeatures
|
Quiet Area, Community Centre, School Bus |
|
EquipmentType
|
Water Heater |
|
Features
|
Southern Exposure |
|
ParkingSpaceTotal
|
3 |
|
RentalEquipmentType
|
Water Heater |
Building
|
BathroomTotal
|
3 |
|
BedroomsAboveGround
|
4 |
|
BedroomsTotal
|
4 |
|
Appliances
|
Dishwasher, Dryer, Freezer, Refrigerator, Stove, Washer |
|
ArchitecturalStyle
|
2 Level |
|
BasementDevelopment
|
Finished |
|
BasementType
|
Full (finished) |
|
ConstructionStyleAttachment
|
Detached |
|
CoolingType
|
Central Air Conditioning |
|
ExteriorFinish
|
Brick, Vinyl Siding |
|
FoundationType
|
Poured Concrete |
|
HalfBathTotal
|
1 |
|
HeatingFuel
|
Natural Gas |
|
HeatingType
|
Forced Air |
|
StoriesTotal
|
2 |
|
SizeInterior
|
2609 Sqft |
|
Type
|
House |
|
UtilityWater
|
Municipal Water |
Parking
Land
|
AccessType
|
Road Access, Highway Access |
|
Acreage
|
No |
|
FenceType
|
Partially Fenced |
|
LandAmenities
|
Park, Place Of Worship, Playground, Public Transit, Schools, Shopping |
|
Sewer
|
Municipal Sewage System |
|
SizeDepth
|
105 Ft |
|
SizeFrontage
|
30 Ft |
|
SizeTotalText
|
Under 1/2 Acre |
|
ZoningDescription
|
R4 |
Rooms
| Level |
Type |
Length |
Width |
Dimensions |
|
Second Level |
Primary Bedroom |
|
|
11'7'' x 17'1'' |
|
Second Level |
Bedroom |
|
|
10'8'' x 11'4'' |
|
Second Level |
Bedroom |
|
|
10'3'' x 13'8'' |
|
Second Level |
Bedroom |
|
|
9'4'' x 15'6'' |
|
Second Level |
4pc Bathroom |
|
|
7'1'' x 7'6'' |
|
Second Level |
3pc Bathroom |
|
|
7'1'' x 5'2'' |
|
Basement |
Utility Room |
|
|
9'6'' x 30'1'' |
|
Basement |
Recreation Room |
|
|
19'11'' x 18'6'' |
|
Main Level |
Living Room |
|
|
10'1'' x 16'8'' |
|
Main Level |
Kitchen |
|
|
9'4'' x 13'1'' |
|
Main Level |
Other |
|
|
9'10'' x 20'0'' |
|
Main Level |
Family Room |
|
|
11'1'' x 18'10'' |
|
Main Level |
Dining Room |
|
|
9'4'' x 10'0'' |
|
Main Level |
2pc Bathroom |
|
|
2'5'' x 7'10'' |
Utilities
https://www.realtor.ca/real-estate/28376987/74-blue-lace-crescent-kitchener

