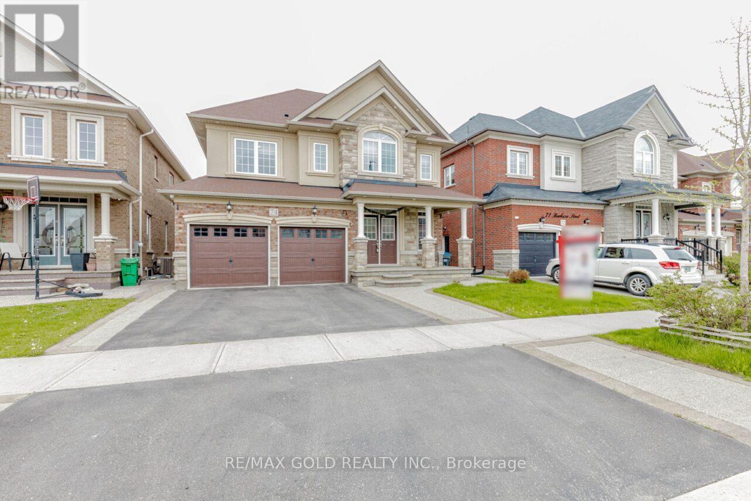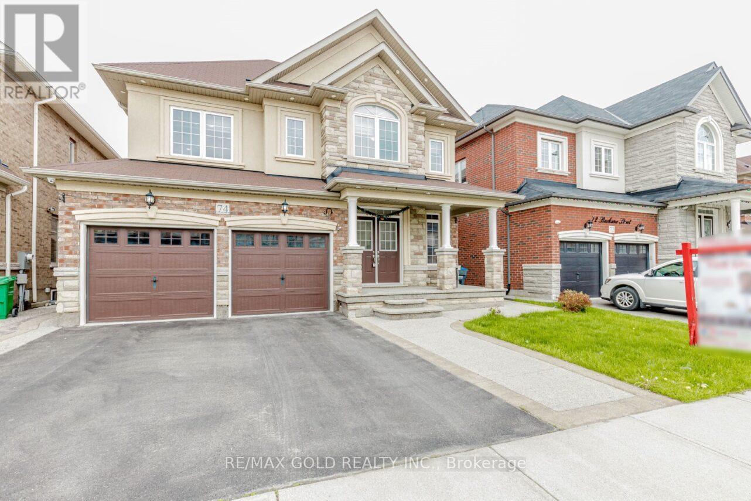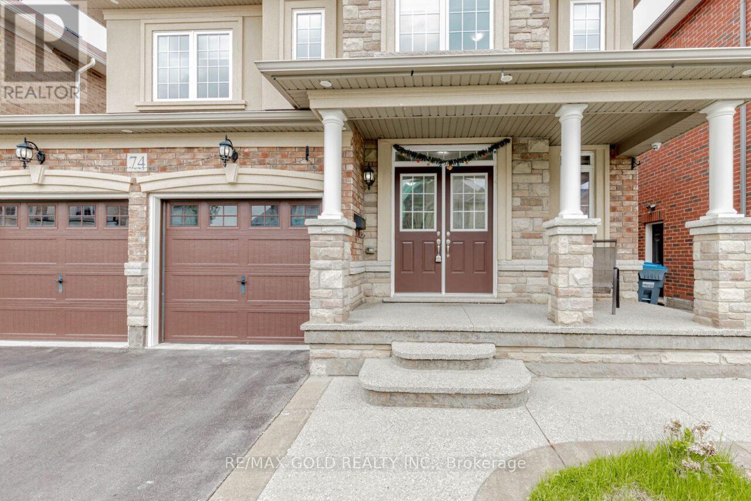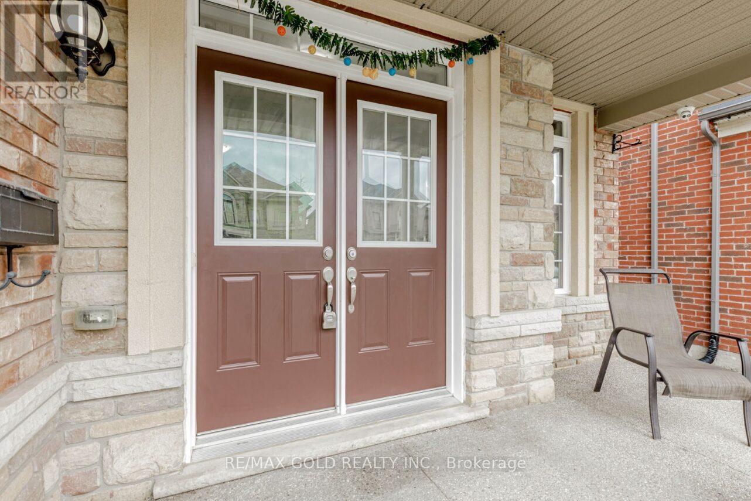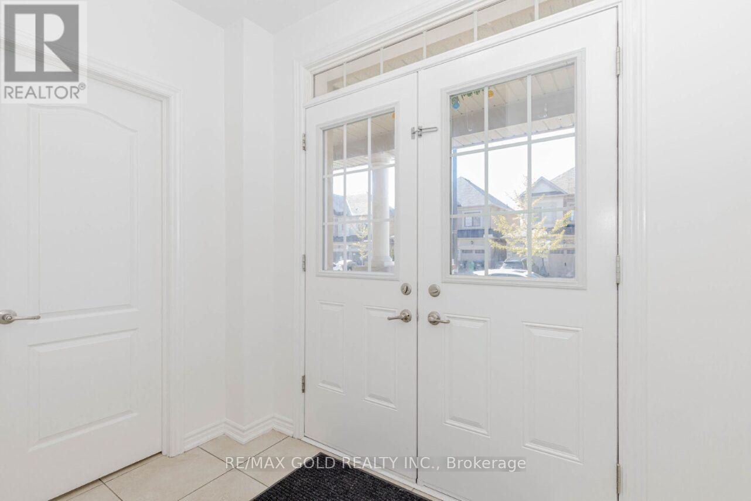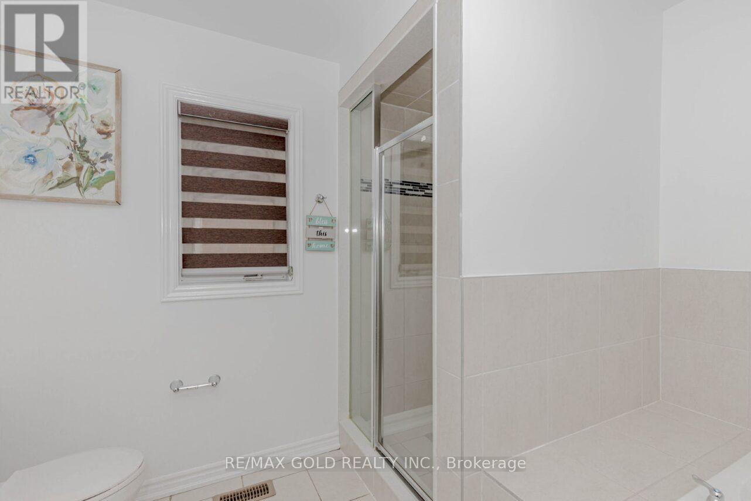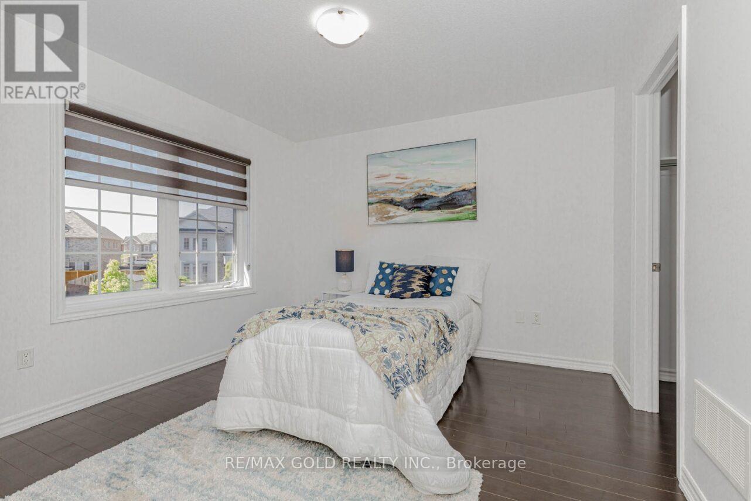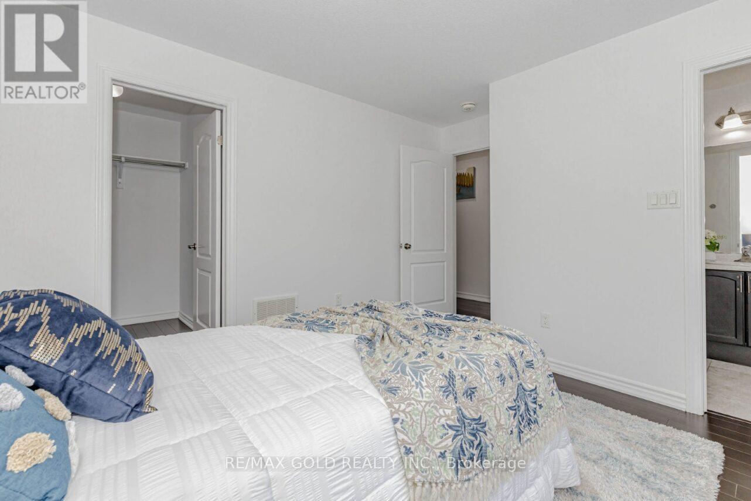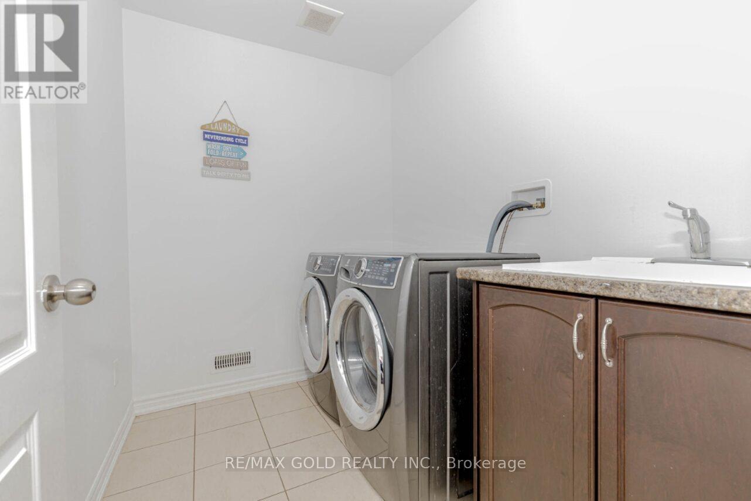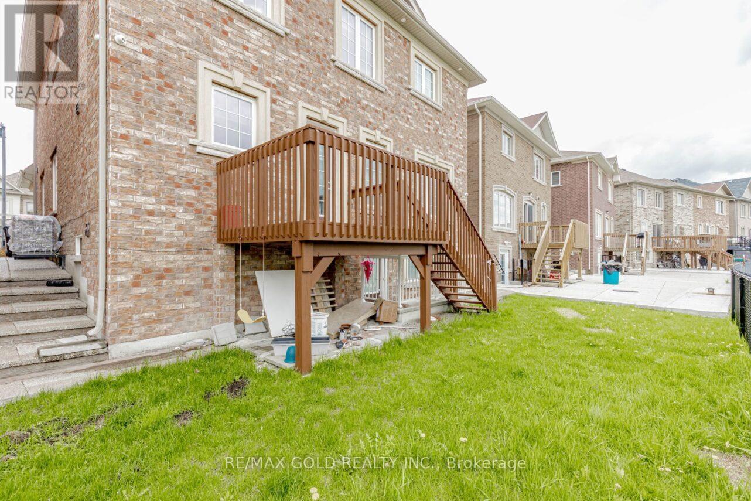6 Bedroom
5 Bathroom
2500 - 3000 sqft
Fireplace
Central Air Conditioning
Forced Air
$1,500,000
Stunning Detached Home on Ravine Lot | Legal Basement Apartment | Premium Location! Welcome to this beautifully upgraded 4+2 bedroom, 5-bathroom home nestled on a premium 41 ft ravine lot. With 2753 sq ft above grade, this home offers a thoughtful layout featuring separate living, family, and dining areas perfect for entertaining or everyday family living. A cozy fireplace in the family room adds warmth and charm during winter months. The upper level boasts four spacious bedrooms, each with ensuite access. Two bedrooms share a Jack & Jill bathroom, making it ideal for growing families. Enjoy elegant hardwood flooring throughout, including matching oak stairs for a seamless look. The legal 2-bedroom walk-up basement provides excellent income potential (up to $2,500/month) or extended family use. Bonus features include pre-installed security cameras, exposed concrete front patio, and walking distance to parks. Just an 8-minute drive to Mount Pleasant GO Station for easy commuting. A rare opportunity to own a beautiful home with income potential, natural beauty, and unmatched functionality... This one won't last long.... (id:49269)
Open House
This property has open houses!
Starts at:
2:00 pm
Ends at:
4:00 pm
Property Details
|
MLS® Number
|
W12176706 |
|
Property Type
|
Single Family |
|
Community Name
|
Northwest Brampton |
|
EquipmentType
|
Water Heater - Gas |
|
Features
|
Ravine, Carpet Free, Sump Pump |
|
ParkingSpaceTotal
|
4 |
|
RentalEquipmentType
|
Water Heater - Gas |
Building
|
BathroomTotal
|
5 |
|
BedroomsAboveGround
|
4 |
|
BedroomsBelowGround
|
2 |
|
BedroomsTotal
|
6 |
|
Appliances
|
Garage Door Opener Remote(s), Water Heater, Water Meter, Dishwasher, Dryer, Stove, Washer, Window Coverings, Refrigerator |
|
BasementFeatures
|
Apartment In Basement, Separate Entrance |
|
BasementType
|
N/a |
|
ConstructionStyleAttachment
|
Detached |
|
CoolingType
|
Central Air Conditioning |
|
ExteriorFinish
|
Brick, Stone |
|
FireplacePresent
|
Yes |
|
FlooringType
|
Hardwood, Ceramic |
|
FoundationType
|
Concrete |
|
HalfBathTotal
|
1 |
|
HeatingFuel
|
Natural Gas |
|
HeatingType
|
Forced Air |
|
StoriesTotal
|
2 |
|
SizeInterior
|
2500 - 3000 Sqft |
|
Type
|
House |
|
UtilityWater
|
Municipal Water |
Parking
Land
|
Acreage
|
No |
|
Sewer
|
Sanitary Sewer |
|
SizeDepth
|
90 Ft ,3 In |
|
SizeFrontage
|
41 Ft |
|
SizeIrregular
|
41 X 90.3 Ft |
|
SizeTotalText
|
41 X 90.3 Ft |
Rooms
| Level |
Type |
Length |
Width |
Dimensions |
|
Second Level |
Primary Bedroom |
3.96 m |
5.85 m |
3.96 m x 5.85 m |
|
Second Level |
Bedroom 2 |
3.96 m |
3.96 m |
3.96 m x 3.96 m |
|
Second Level |
Bedroom 3 |
3.14 m |
4.23 m |
3.14 m x 4.23 m |
|
Second Level |
Bedroom 4 |
3.44 m |
3.5 m |
3.44 m x 3.5 m |
|
Ground Level |
Living Room |
3.05 m |
3.05 m |
3.05 m x 3.05 m |
|
Ground Level |
Dining Room |
3.66 m |
4.15 m |
3.66 m x 4.15 m |
|
Ground Level |
Family Room |
5.06 m |
3.66 m |
5.06 m x 3.66 m |
|
Ground Level |
Eating Area |
4.58 m |
3.05 m |
4.58 m x 3.05 m |
|
Ground Level |
Kitchen |
4.58 m |
2.56 m |
4.58 m x 2.56 m |
https://www.realtor.ca/real-estate/28374087/74-bucksaw-street-brampton-northwest-brampton-northwest-brampton

