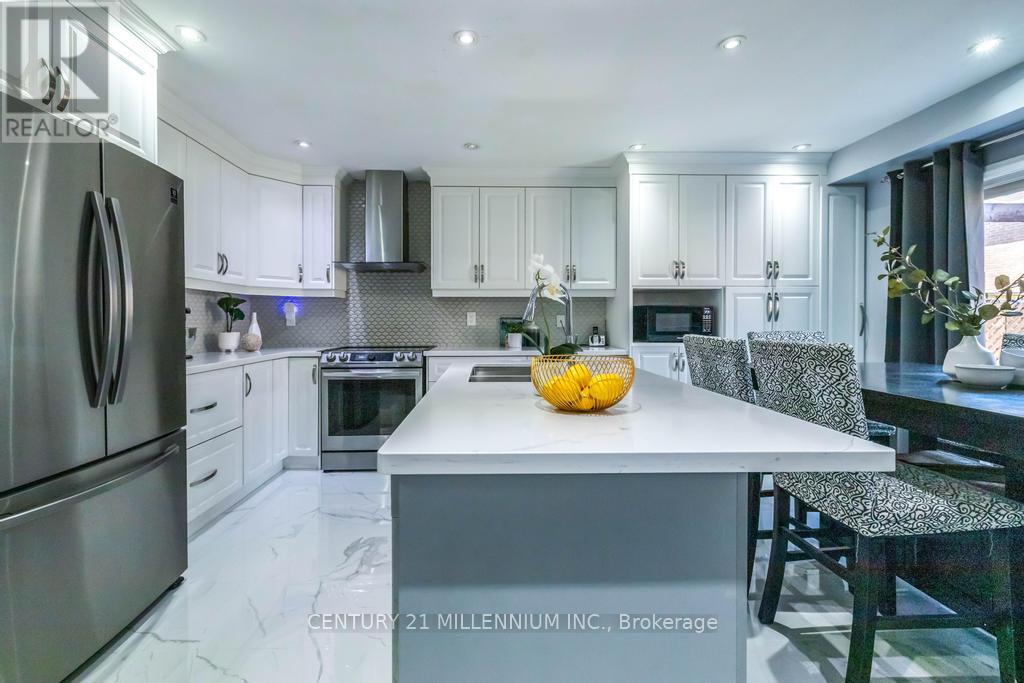416-218-8800
admin@hlfrontier.com
74 Buick Boulevard Brampton (Fletcher's Meadow), Ontario L7A 3X7
5 Bedroom
4 Bathroom
2000 - 2500 sqft
Fireplace
Central Air Conditioning
Forced Air
$1,059,900
Beautiful Detached 2 Story Home, Boasts 5 Bedrooms, 4 Washrooms, hardwood floors throughout, Stainless Steel Appliances, Quartz Countertops with Stylish Backsplash Including Access to Home Through Garage. Second floor has 5 Bedrooms, Primary Bedroom With Four Piece Ensuite and Walk-in Closet, 5th Bedroom Can Be Converted Back To Family Room, Covered Deck at Backyard BBQ Year Round. Great Area to Live in. Close to Schools, parks and All Others Amenities. Finished basement with potential to be converted to income generating property. A Must see!! Just Show and Sell. Motivated Seller. (id:49269)
Property Details
| MLS® Number | W12119978 |
| Property Type | Single Family |
| Community Name | Fletcher's Meadow |
| ParkingSpaceTotal | 4 |
Building
| BathroomTotal | 4 |
| BedroomsAboveGround | 5 |
| BedroomsTotal | 5 |
| Appliances | Water Heater, Dryer, Microwave, Oven, Range, Washer, Refrigerator |
| BasementDevelopment | Finished |
| BasementType | N/a (finished) |
| ConstructionStyleAttachment | Detached |
| CoolingType | Central Air Conditioning |
| ExteriorFinish | Brick |
| FireplacePresent | Yes |
| FlooringType | Hardwood, Ceramic |
| FoundationType | Concrete |
| HalfBathTotal | 2 |
| HeatingFuel | Natural Gas |
| HeatingType | Forced Air |
| StoriesTotal | 2 |
| SizeInterior | 2000 - 2500 Sqft |
| Type | House |
| UtilityWater | Municipal Water |
Parking
| Garage |
Land
| Acreage | No |
| Sewer | Sanitary Sewer |
| SizeDepth | 85 Ft ,3 In |
| SizeFrontage | 36 Ft ,1 In |
| SizeIrregular | 36.1 X 85.3 Ft |
| SizeTotalText | 36.1 X 85.3 Ft |
Rooms
| Level | Type | Length | Width | Dimensions |
|---|---|---|---|---|
| Second Level | Bedroom | 5.76 m | 3.54 m | 5.76 m x 3.54 m |
| Second Level | Bedroom 2 | 3.05 m | 3.35 m | 3.05 m x 3.35 m |
| Second Level | Bedroom 3 | 3.05 m | 3.66 m | 3.05 m x 3.66 m |
| Second Level | Bedroom 4 | 3.05 m | 3.47 m | 3.05 m x 3.47 m |
| Second Level | Bedroom 5 | 4.27 m | 3.6 m | 4.27 m x 3.6 m |
| Main Level | Dining Room | 3.05 m | 4.42 m | 3.05 m x 4.42 m |
| Main Level | Family Room | 4.57 m | 3.66 m | 4.57 m x 3.66 m |
| Main Level | Eating Area | 4.02 m | 2.74 m | 4.02 m x 2.74 m |
| Main Level | Kitchen | 3.05 m | 2.44 m | 3.05 m x 2.44 m |
| Main Level | Laundry Room | Measurements not available |
Interested?
Contact us for more information



































