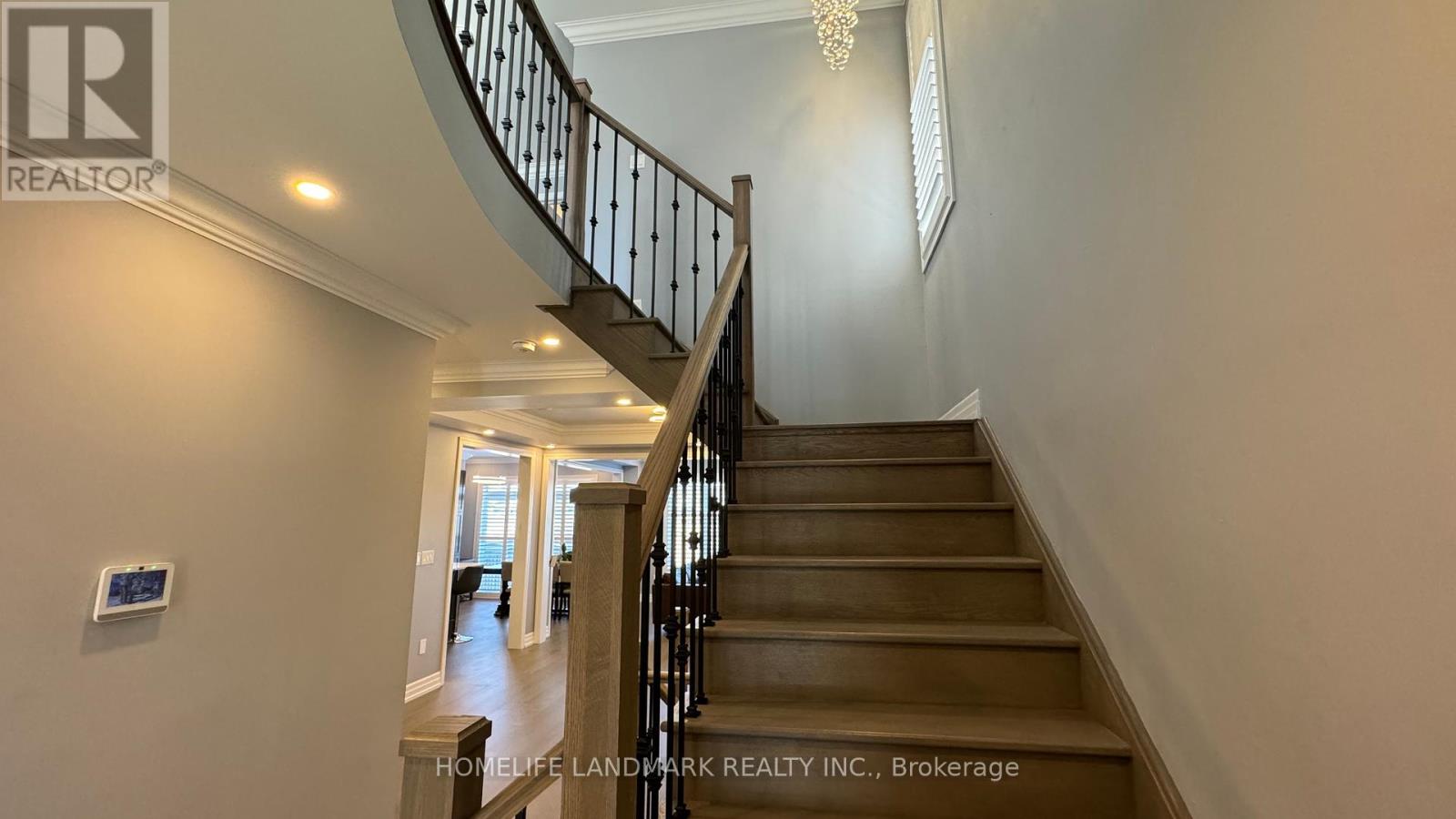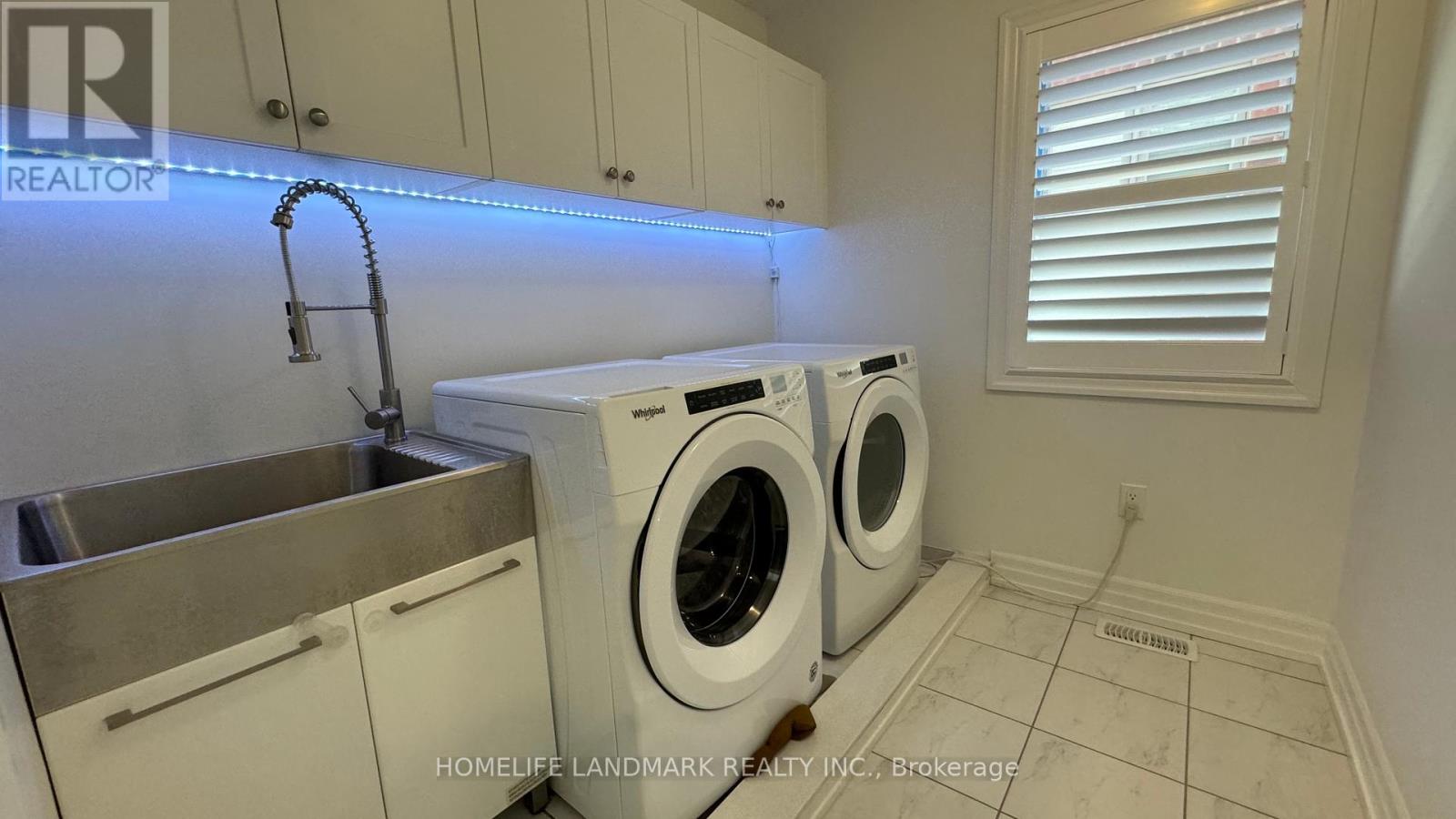5 Bedroom
4 Bathroom
Fireplace
Central Air Conditioning
Forced Air
$4,000 Monthly
This charming 4+1 beds and 4 baths home, offering the perfect blend of comfort, style, and convenience. As you enter, you are greeted with an inviting bright foyer. The thoroughly open concept Main Floor with 9"" smooth ceiling, pot light throughout the whole house and a gas fireplace creates a welcoming ambiance. The heart of this home is undoubtedly the chef's inspired Eat-In modern kitchen, equipped with S/S appliances, a center island, and breakfast area with a view of the backyard. Step outside to the deck for a seamless fully interlocked backyard which is ideal for outdoor BBQ gatherings with loved ones. The primary bedroom features a walk-in closet that provides ample storage space with 4 pieces ensuite. The bright and airy bedrooms, each with large windows and closets, provide plenty of natural light. Beauty of hardwood floors throughout the house. Convenience is key with a laundry room located on the second floor. Finished basement with pot lights. Close to all Amenities, Schools, Parks, Heber Conservation W A Fantastic Trail System and Cullen Central Park. **** EXTRAS **** Stove, Fridge, Dishwasher, Washer, Dryer, Window Blinds, A/C, Garage Opener And Remote. Water Softener. (id:49269)
Property Details
|
MLS® Number
|
E9387464 |
|
Property Type
|
Single Family |
|
Community Name
|
Rural Whitby |
|
Features
|
Carpet Free, In Suite Laundry |
|
ParkingSpaceTotal
|
4 |
Building
|
BathroomTotal
|
4 |
|
BedroomsAboveGround
|
4 |
|
BedroomsBelowGround
|
1 |
|
BedroomsTotal
|
5 |
|
Appliances
|
Water Softener |
|
BasementDevelopment
|
Finished |
|
BasementType
|
N/a (finished) |
|
ConstructionStyleAttachment
|
Detached |
|
CoolingType
|
Central Air Conditioning |
|
ExteriorFinish
|
Brick |
|
FireplacePresent
|
Yes |
|
FireplaceTotal
|
1 |
|
FlooringType
|
Hardwood, Laminate |
|
FoundationType
|
Concrete |
|
HalfBathTotal
|
1 |
|
HeatingFuel
|
Natural Gas |
|
HeatingType
|
Forced Air |
|
StoriesTotal
|
2 |
|
Type
|
House |
|
UtilityWater
|
Municipal Water |
Parking
Land
|
Acreage
|
No |
|
Sewer
|
Sanitary Sewer |
|
SizeDepth
|
105 Ft ,1 In |
|
SizeFrontage
|
36 Ft ,1 In |
|
SizeIrregular
|
36.12 X 105.16 Ft |
|
SizeTotalText
|
36.12 X 105.16 Ft |
Rooms
| Level |
Type |
Length |
Width |
Dimensions |
|
Second Level |
Primary Bedroom |
3.69 m |
4.81 m |
3.69 m x 4.81 m |
|
Second Level |
Bedroom 2 |
2.84 m |
3.28 m |
2.84 m x 3.28 m |
|
Second Level |
Bedroom 3 |
3.65 m |
3.48 m |
3.65 m x 3.48 m |
|
Second Level |
Bedroom 4 |
3.6 m |
3.17 m |
3.6 m x 3.17 m |
|
Basement |
Great Room |
7.7 m |
4.12 m |
7.7 m x 4.12 m |
|
Basement |
Bedroom |
2.93 m |
2.34 m |
2.93 m x 2.34 m |
|
Main Level |
Dining Room |
4.47 m |
3.33 m |
4.47 m x 3.33 m |
|
Main Level |
Family Room |
4.23 m |
3.34 m |
4.23 m x 3.34 m |
|
Main Level |
Kitchen |
3.29 m |
3.46 m |
3.29 m x 3.46 m |
|
Main Level |
Eating Area |
2.97 m |
3.46 m |
2.97 m x 3.46 m |
https://www.realtor.ca/real-estate/27517325/74-christine-elliott-avenue-whitby-rural-whitby
































