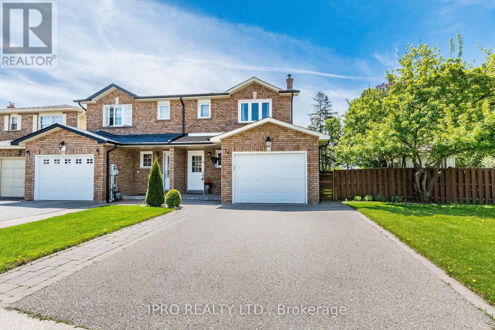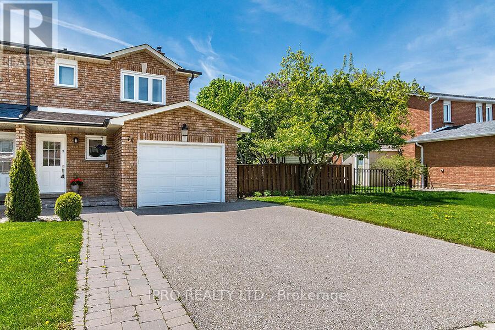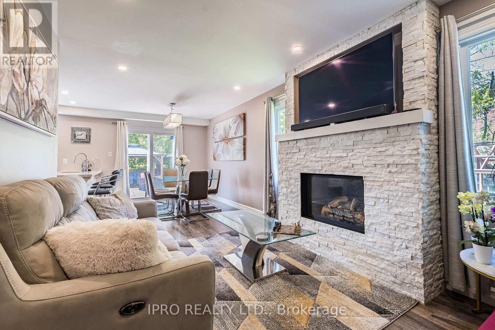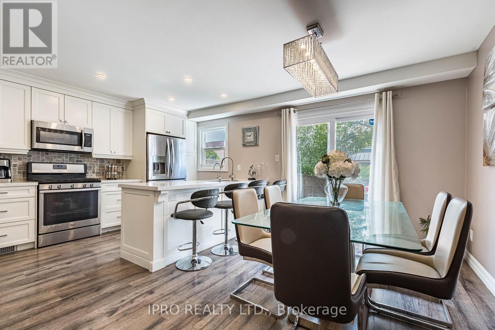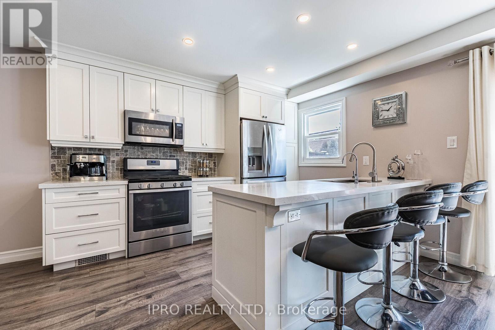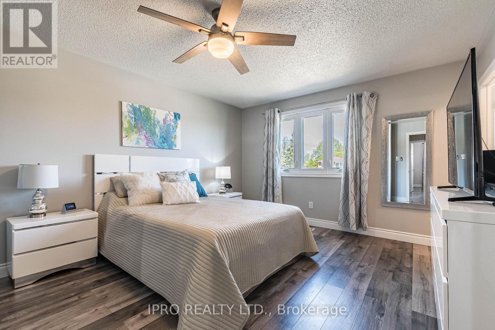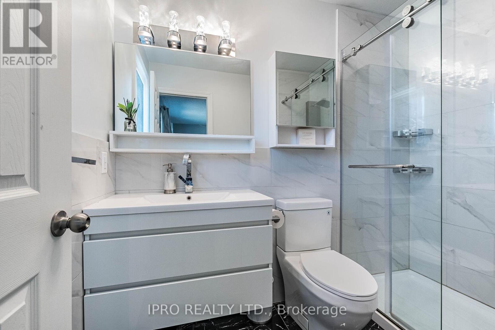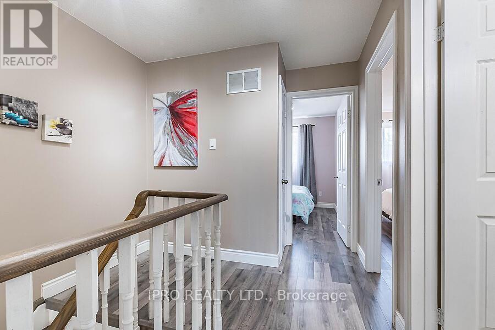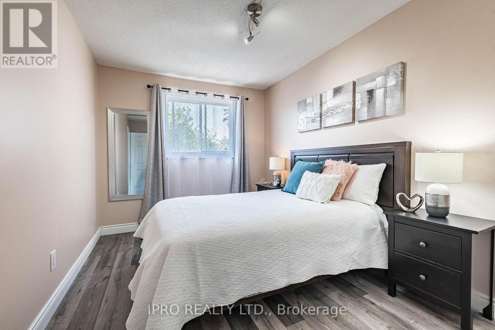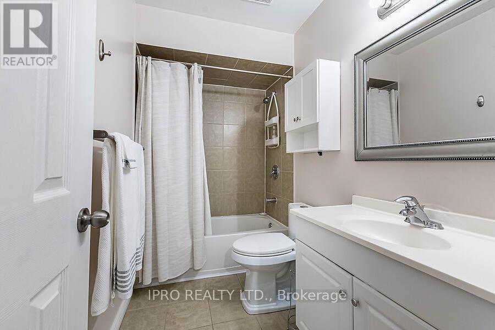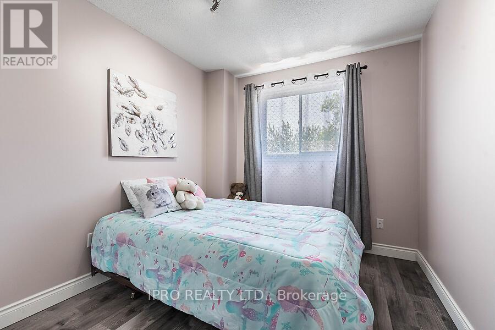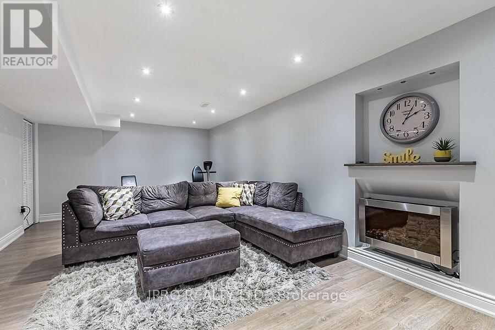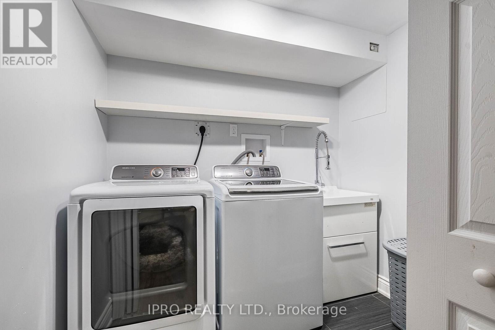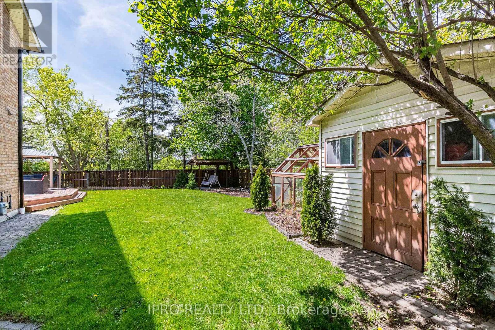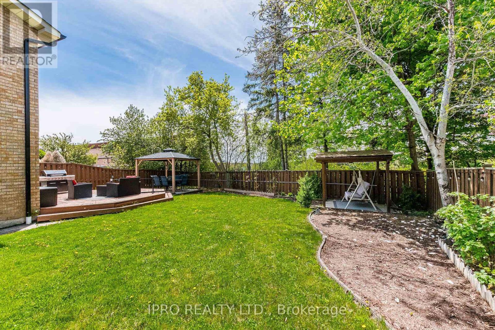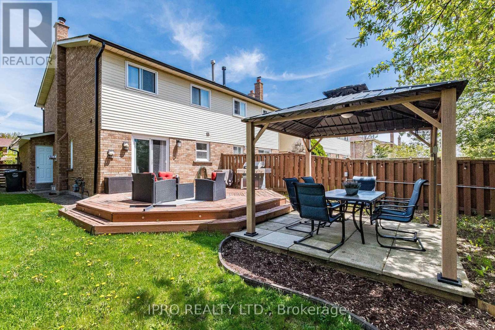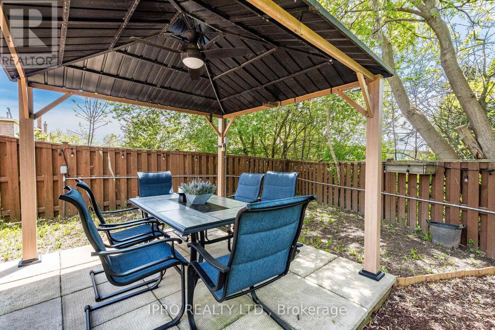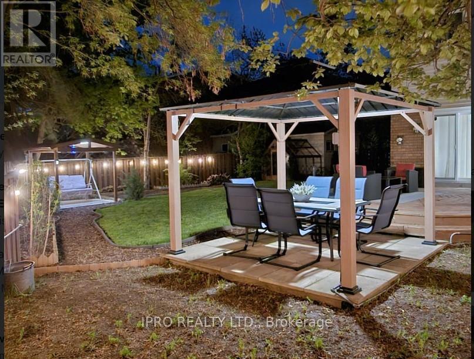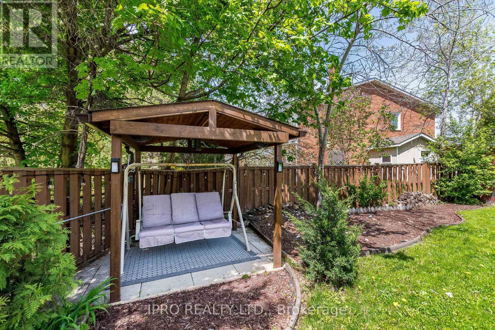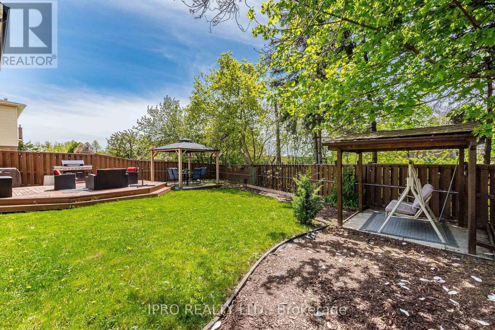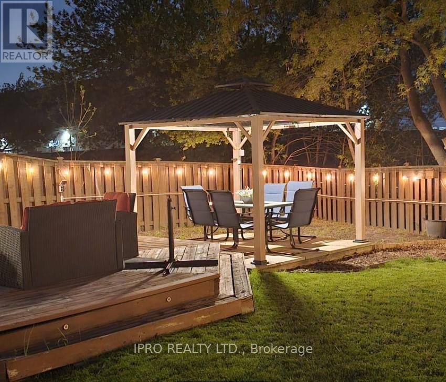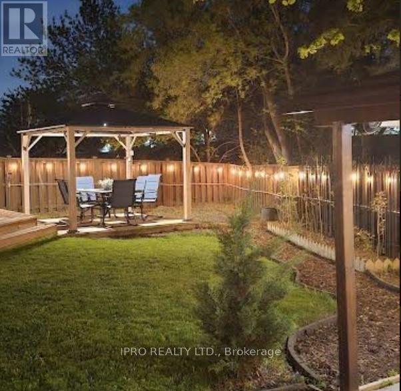3 Bedroom
4 Bathroom
Fireplace
Central Air Conditioning
Forced Air
$899,000
Spotless, Modern Semi-detached Home Placed On An Amazing Private Pie Shape Lot Backing Onto Parkland With Mature Trees!Better Than Many Detached Home,New Kitchen with Quarts Countertops,Breakfast Bar,SS High-End Appliances, Fully Renovated.New Flooring, Spot Lights, Freshly Painted,2 Fire Places, Finish Basement with 2 pc Bathroom, Cold Cellar, Laundry Rm, Wood Stairs.3 Generous size Bedrooms and 4 Fully Renovated Washrooms.Large Princ Rm with Ikea Closet +W/I Closet.All Windows Replaces, Newer Roof (2021), New AC(2021).Huge Deck,2 Gazebo, Green Housea(as Is).Shed.Enjoy Your Privacy and Modern Home.Nothing To DO Just Move In. **** EXTRAS **** Incredible Lot and Stunning ,Immaculate and Modern Home! New CAC and Roof 2021,No Broadloom in This House,,All Reno Bathrooms,Large Master with 4 Pc Ensuite and Ikea Closet +W/I,Sought After Heart Lake (A Rare Find) Shows 10+++ (id:49269)
Property Details
|
MLS® Number
|
W8307588 |
|
Property Type
|
Single Family |
|
Community Name
|
Heart Lake West |
|
Amenities Near By
|
Park, Place Of Worship, Public Transit, Schools |
|
Community Features
|
Community Centre |
|
Parking Space Total
|
3 |
Building
|
Bathroom Total
|
4 |
|
Bedrooms Above Ground
|
3 |
|
Bedrooms Total
|
3 |
|
Appliances
|
Garage Door Opener Remote(s), Dishwasher, Microwave, Refrigerator, Stove, Washer |
|
Basement Development
|
Finished |
|
Basement Type
|
N/a (finished) |
|
Construction Style Attachment
|
Semi-detached |
|
Cooling Type
|
Central Air Conditioning |
|
Exterior Finish
|
Brick |
|
Fireplace Present
|
Yes |
|
Fireplace Total
|
2 |
|
Foundation Type
|
Concrete |
|
Heating Fuel
|
Natural Gas |
|
Heating Type
|
Forced Air |
|
Stories Total
|
2 |
|
Type
|
House |
|
Utility Water
|
Municipal Water |
Parking
Land
|
Acreage
|
No |
|
Land Amenities
|
Park, Place Of Worship, Public Transit, Schools |
|
Sewer
|
Sanitary Sewer |
|
Size Irregular
|
43.73 X 102.13 Ft ; Irreg.23x20.78x102.25x61.33x114.9 |
|
Size Total Text
|
43.73 X 102.13 Ft ; Irreg.23x20.78x102.25x61.33x114.9 |
|
Surface Water
|
Lake/pond |
Rooms
| Level |
Type |
Length |
Width |
Dimensions |
|
Second Level |
Primary Bedroom |
4.6 m |
3.8 m |
4.6 m x 3.8 m |
|
Second Level |
Bedroom 2 |
3.6 m |
2.7 m |
3.6 m x 2.7 m |
|
Second Level |
Bedroom 3 |
2.95 m |
2.65 m |
2.95 m x 2.65 m |
|
Lower Level |
Recreational, Games Room |
6.6 m |
3.65 m |
6.6 m x 3.65 m |
|
Ground Level |
Living Room |
4 m |
2.9 m |
4 m x 2.9 m |
|
Ground Level |
Dining Room |
3.1 m |
2.9 m |
3.1 m x 2.9 m |
|
Ground Level |
Kitchen |
4.6 m |
3.4 m |
4.6 m x 3.4 m |
|
Ground Level |
Laundry Room |
2.18 m |
1.45 m |
2.18 m x 1.45 m |
https://www.realtor.ca/real-estate/26849552/74-dumfries-avenue-brampton-heart-lake-west

