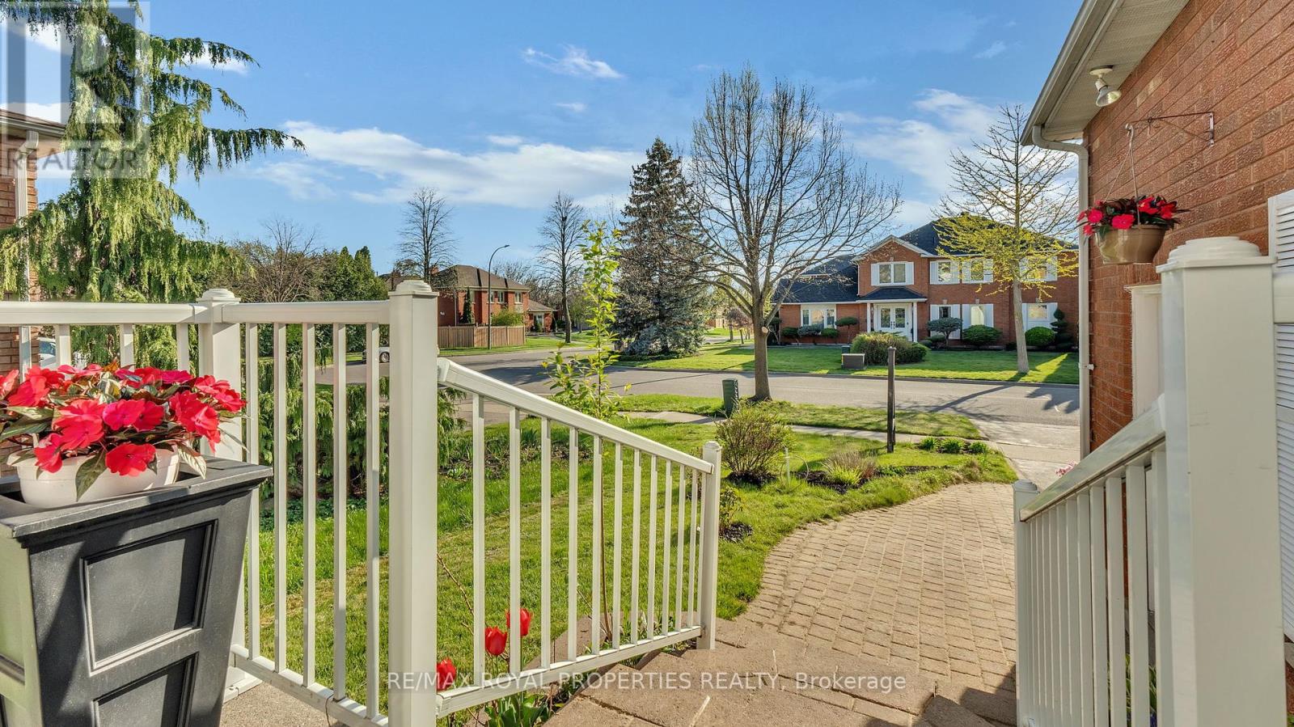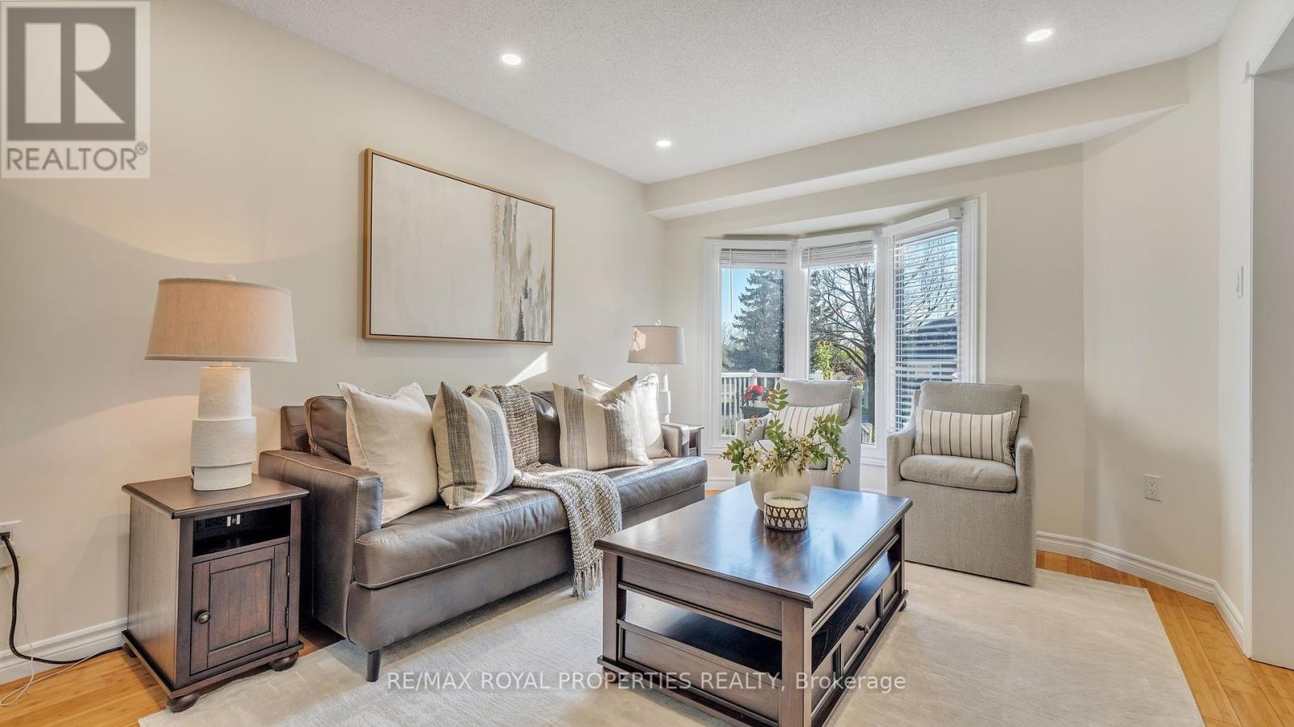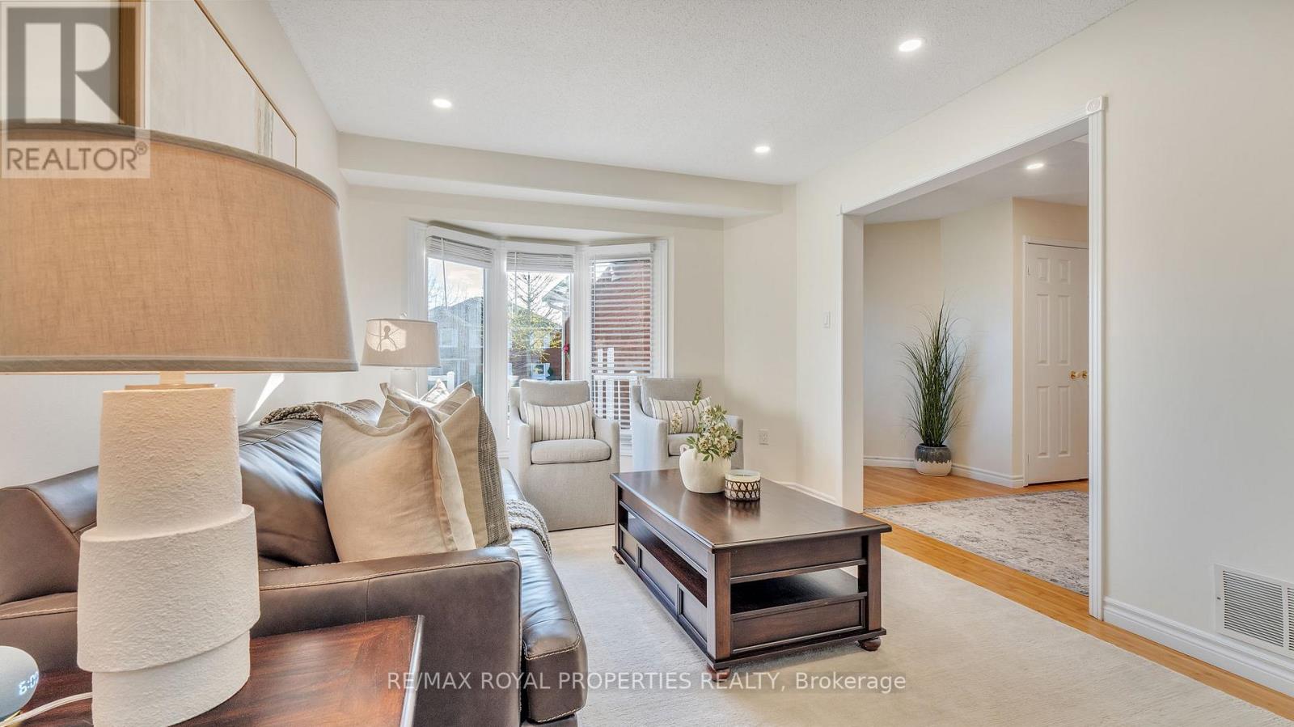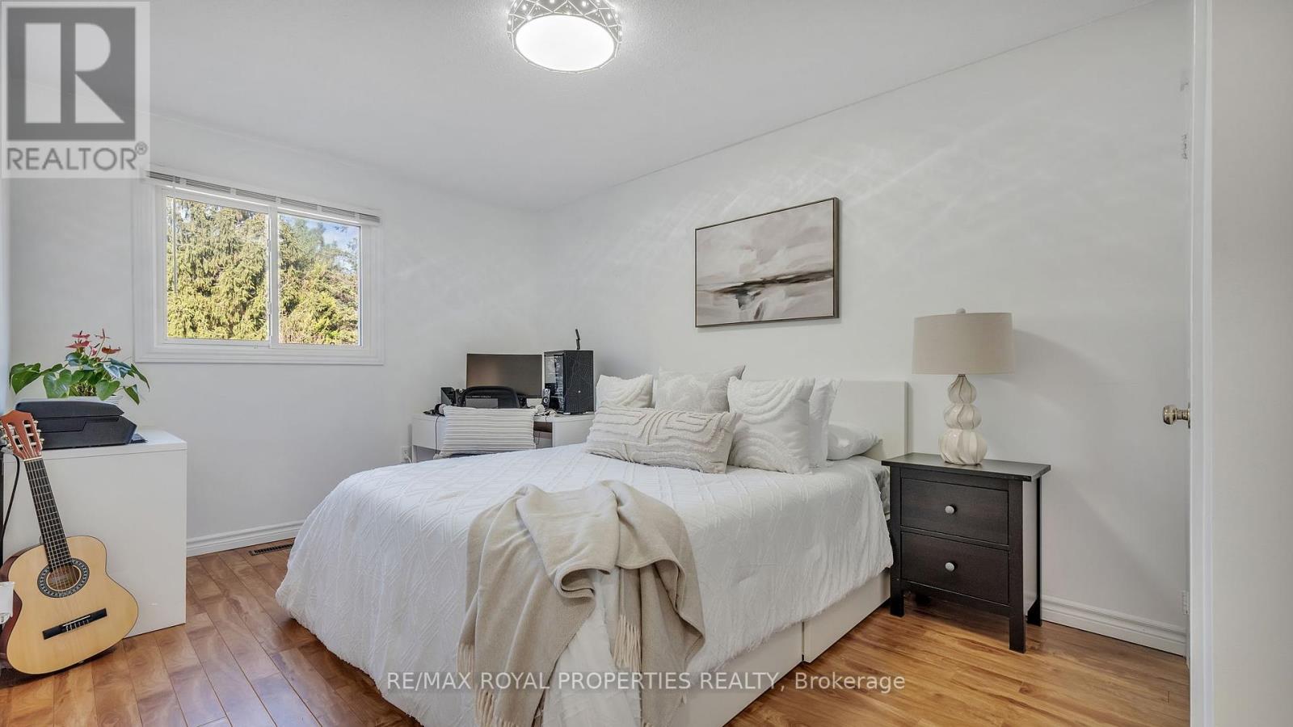3 Bedroom
3 Bathroom
1500 - 2000 sqft
Central Air Conditioning
Forced Air
$800,000
Welcome to this beautifully maintained and spacious home nestled in a sought-after, family-friendly neighborhood. Highly elevated, and deep lot, this property offers exceptional outdoor space and privacy, perfect for relaxing or entertaining. Step inside to a bright and inviting foyer highlighted by a skylight, setting the tone for the natural light that fills the home. Featuring three generously sized bedrooms, including a primary suite with a private ensuite, this home combines comfort and functionality. The renovated kitchen (2021) is equipped with modern stainless steel appliances including a refrigerator, gas oven, and dishwasher all seamlessly flowing into a cozy dining area with walkout access to a backyard deck. Additional recent upgrades include renovated washrooms (2025), a new driveway (2021), garage door and opener (2025), gas furnace (2023), electric A/C, and a washer (2023), ensuring peace of mind for years to come. Enjoy the unbeatable location within walking distance to excellent schools, parks, public transit, and shopping. Sidewalk-lined streets, friendly neighbors, and a strong sense of community make this an ideal place to call home. Don't miss this opportunity to own a turnkey property in one of the area's most desirable neighborhoods! ** This is a linked property.** (id:49269)
Open House
This property has open houses!
Starts at:
2:00 pm
Ends at:
4:00 pm
Property Details
|
MLS® Number
|
E12138593 |
|
Property Type
|
Single Family |
|
Community Name
|
Blue Grass Meadows |
|
AmenitiesNearBy
|
Schools, Park, Public Transit |
|
ParkingSpaceTotal
|
3 |
Building
|
BathroomTotal
|
3 |
|
BedroomsAboveGround
|
3 |
|
BedroomsTotal
|
3 |
|
Age
|
31 To 50 Years |
|
Appliances
|
Water Meter, Dishwasher, Dryer, Oven, Washer, Two Refrigerators |
|
BasementDevelopment
|
Finished |
|
BasementType
|
N/a (finished) |
|
ConstructionStyleAttachment
|
Detached |
|
CoolingType
|
Central Air Conditioning |
|
ExteriorFinish
|
Brick |
|
FlooringType
|
Hardwood |
|
FoundationType
|
Unknown |
|
HalfBathTotal
|
1 |
|
HeatingFuel
|
Natural Gas |
|
HeatingType
|
Forced Air |
|
StoriesTotal
|
2 |
|
SizeInterior
|
1500 - 2000 Sqft |
|
Type
|
House |
|
UtilityWater
|
Municipal Water |
Parking
Land
|
Acreage
|
No |
|
LandAmenities
|
Schools, Park, Public Transit |
|
Sewer
|
Sanitary Sewer |
|
SizeDepth
|
143 Ft ,3 In |
|
SizeFrontage
|
32 Ft ,9 In |
|
SizeIrregular
|
32.8 X 143.3 Ft |
|
SizeTotalText
|
32.8 X 143.3 Ft |
|
ZoningDescription
|
Residential |
Rooms
| Level |
Type |
Length |
Width |
Dimensions |
|
Second Level |
Primary Bedroom |
4.67 m |
3.04 m |
4.67 m x 3.04 m |
|
Second Level |
Bedroom 2 |
4.71 m |
3.03 m |
4.71 m x 3.03 m |
|
Second Level |
Bedroom 3 |
3.48 m |
3.45 m |
3.48 m x 3.45 m |
|
Basement |
Recreational, Games Room |
9.18 m |
3.07 m |
9.18 m x 3.07 m |
|
Main Level |
Kitchen |
3.76 m |
3.2 m |
3.76 m x 3.2 m |
|
Main Level |
Family Room |
4.57 m |
4.17 m |
4.57 m x 4.17 m |
|
Main Level |
Living Room |
6.65 m |
3.2 m |
6.65 m x 3.2 m |
|
Main Level |
Dining Room |
6.65 m |
3.2 m |
6.65 m x 3.2 m |
Utilities
|
Cable
|
Available |
|
Sewer
|
Available |
https://www.realtor.ca/real-estate/28291269/74-erickson-drive-whitby-blue-grass-meadows-blue-grass-meadows
















































