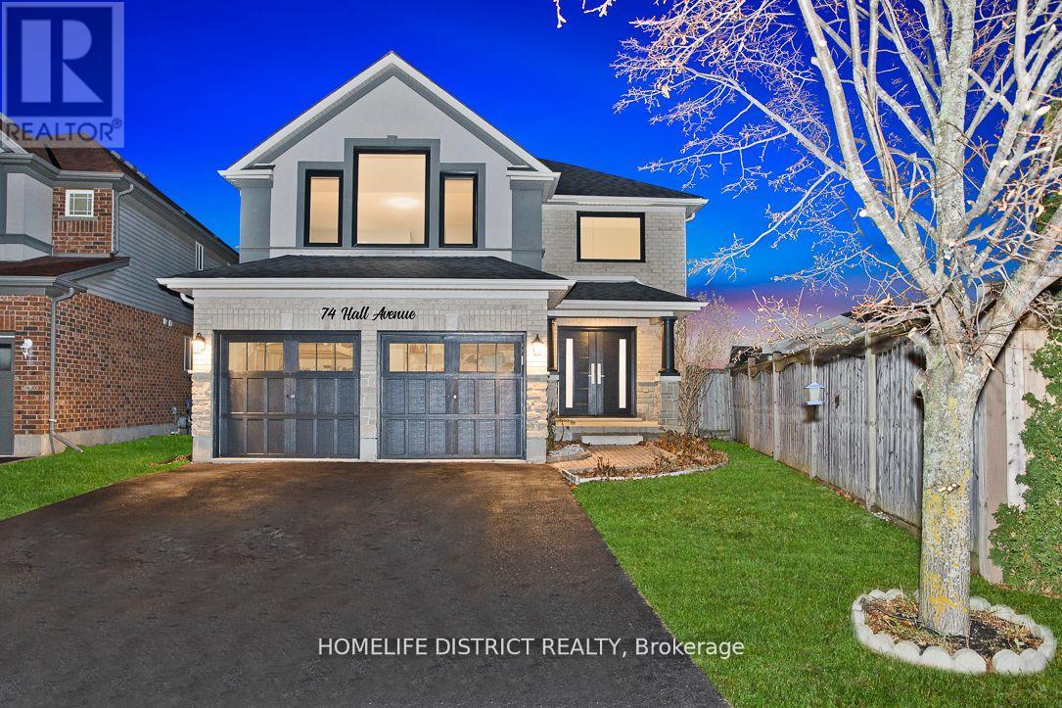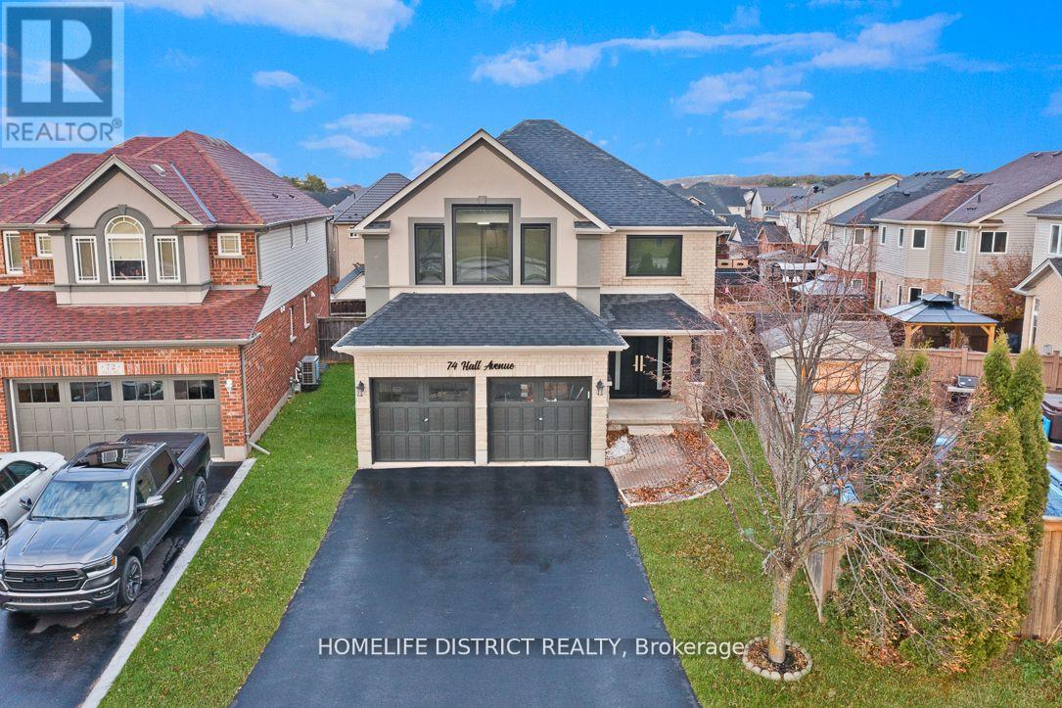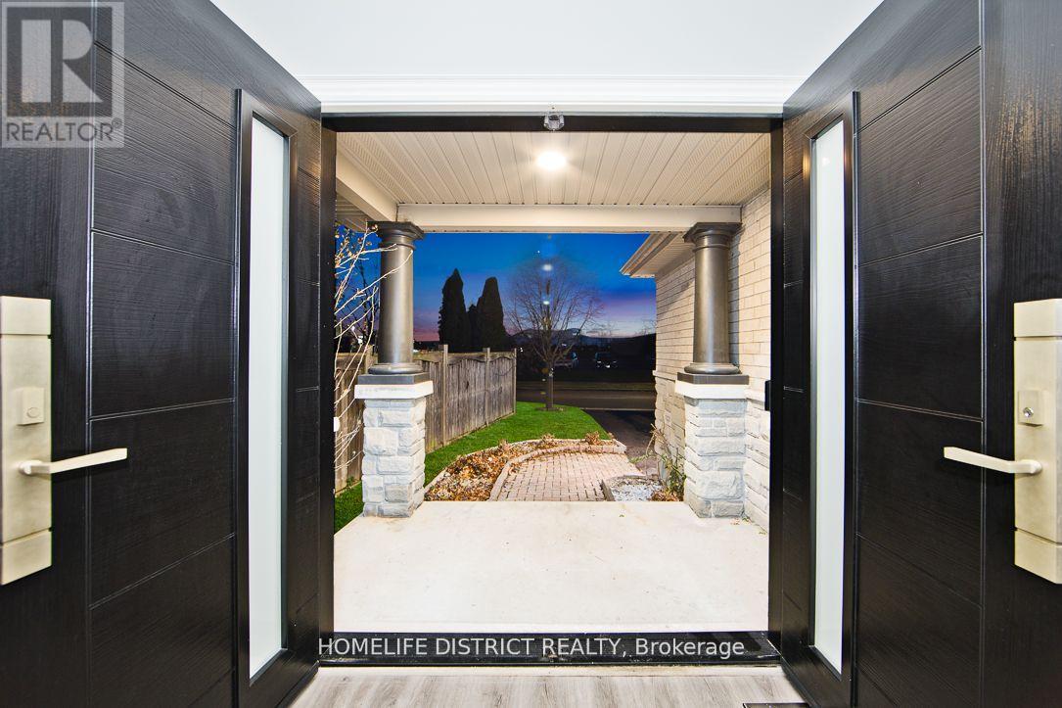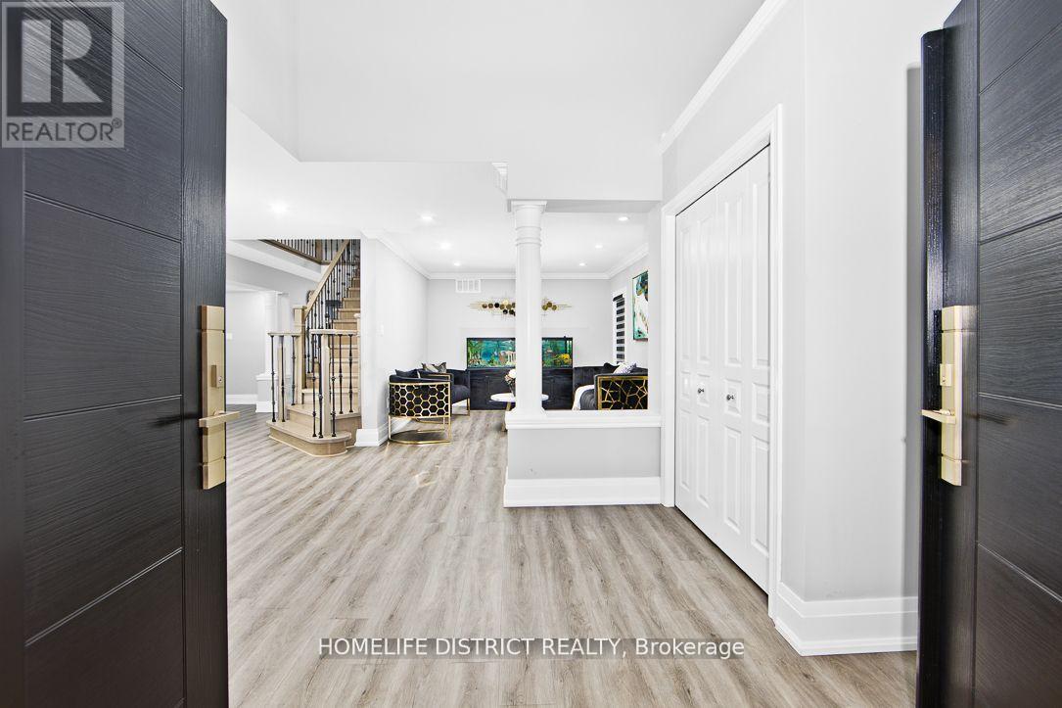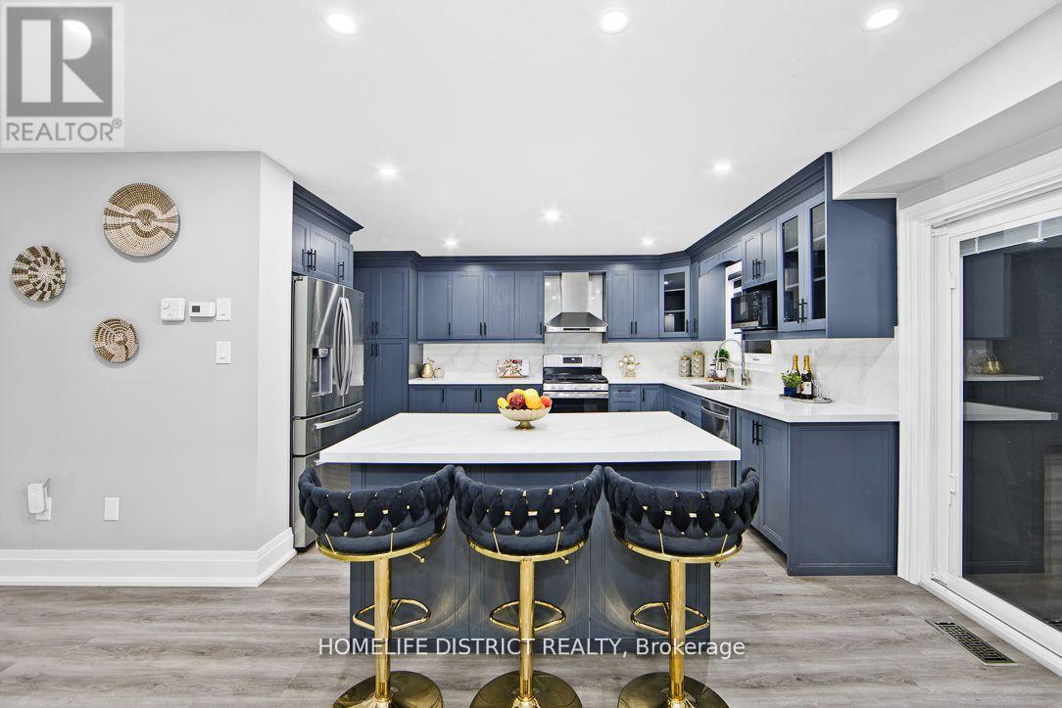74 Hall Avenue Guelph (Pineridge/westminster Woods), Ontario N1L 0B2
$1,399,000
Welcome to 74 Hall Ave, A Rarely Available Gorgeous, Tastefully Updated Bright a beautifully designed 4-bedroom, 4-washroom home perfect for families. This spacious property features separate family and living rooms, offering plenty of room for relaxation and entertaining. The finished basement includes a 2+1 bedroom layout, and all rooms throughout the home are generously sized, providing exceptional comfort and versatility. Thoughtfully designed with functionality and style in mind, this home is perfect for modern living. Don't miss this incredible opportunity to own a standout property in a prime location! EXTRAS *Fridge, Stove, Dishwasher, Washer/Dryer, All Window Coverings, All Elfs* (id:49269)
Open House
This property has open houses!
2:00 pm
Ends at:4:00 pm
2:00 pm
Ends at:4:00 pm
Property Details
| MLS® Number | X12057779 |
| Property Type | Single Family |
| Community Name | Pineridge/Westminster Woods |
| AmenitiesNearBy | Park, Schools |
| Features | Carpet Free |
| ParkingSpaceTotal | 6 |
Building
| BathroomTotal | 4 |
| BedroomsAboveGround | 4 |
| BedroomsBelowGround | 2 |
| BedroomsTotal | 6 |
| BasementDevelopment | Finished |
| BasementType | N/a (finished) |
| ConstructionStyleAttachment | Detached |
| CoolingType | Central Air Conditioning |
| ExteriorFinish | Brick, Vinyl Siding |
| FlooringType | Vinyl |
| FoundationType | Concrete |
| HalfBathTotal | 1 |
| HeatingFuel | Natural Gas |
| HeatingType | Forced Air |
| StoriesTotal | 2 |
| SizeInterior | 2500 - 3000 Sqft |
| Type | House |
| UtilityWater | Municipal Water |
Parking
| Attached Garage | |
| Garage |
Land
| Acreage | No |
| LandAmenities | Park, Schools |
| Sewer | Sanitary Sewer |
| SizeDepth | 124 Ft ,3 In |
| SizeFrontage | 32 Ft ,4 In |
| SizeIrregular | 32.4 X 124.3 Ft ; 22.29 Ft X 124.34 Ft X 32.37 Ft X 133.72 |
| SizeTotalText | 32.4 X 124.3 Ft ; 22.29 Ft X 124.34 Ft X 32.37 Ft X 133.72|under 1/2 Acre |
Rooms
| Level | Type | Length | Width | Dimensions |
|---|---|---|---|---|
| Second Level | Primary Bedroom | 5.57 m | 6.67 m | 5.57 m x 6.67 m |
| Second Level | Bedroom 2 | 3.41 m | 4.08 m | 3.41 m x 4.08 m |
| Second Level | Bedroom 3 | 3.14 m | 4.11 m | 3.14 m x 4.11 m |
| Second Level | Bedroom 4 | 3.41 m | 3.83 m | 3.41 m x 3.83 m |
| Basement | Bedroom | 3.07 m | 3.96 m | 3.07 m x 3.96 m |
| Basement | Den | 2.36 m | 4.93 m | 2.36 m x 4.93 m |
| Basement | Recreational, Games Room | 3.83 m | 8.41 m | 3.83 m x 8.41 m |
| Basement | Bedroom | 3.38 m | 4.09 m | 3.38 m x 4.09 m |
| Main Level | Kitchen | 5.7 m | 4.6 m | 5.7 m x 4.6 m |
| Main Level | Family Room | 3.35 m | 4.6 m | 3.35 m x 4.6 m |
| Main Level | Dining Room | 3.23 m | 3.99 m | 3.23 m x 3.99 m |
| Main Level | Living Room | 3.41 m | 4.66 m | 3.41 m x 4.66 m |
Interested?
Contact us for more information

