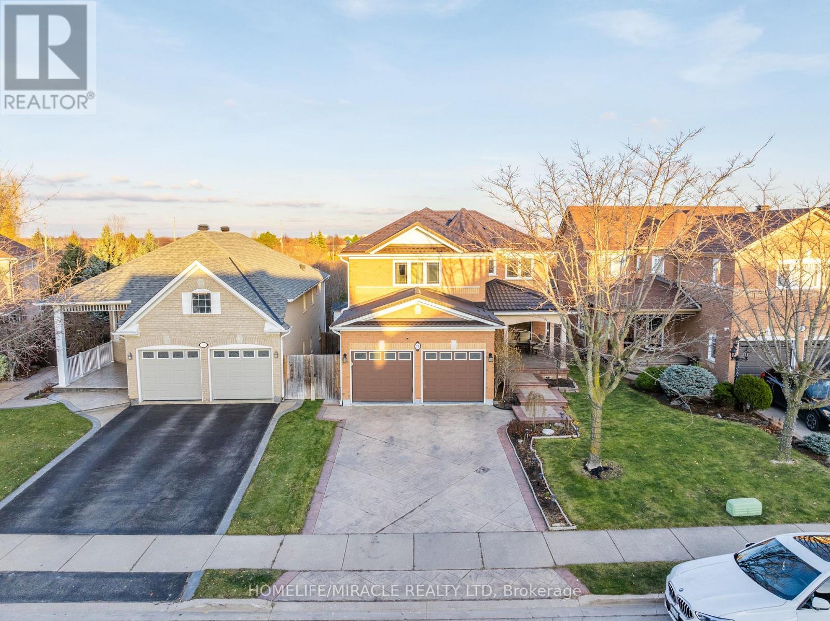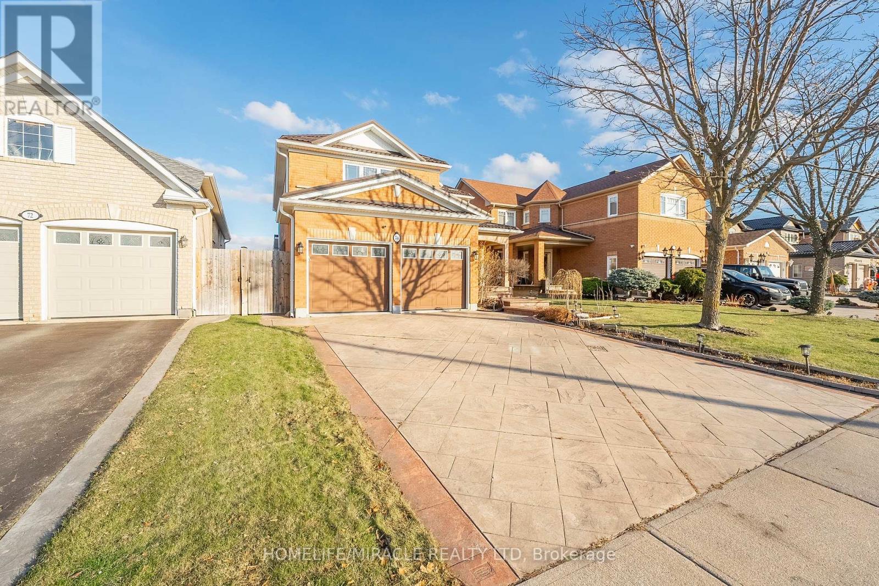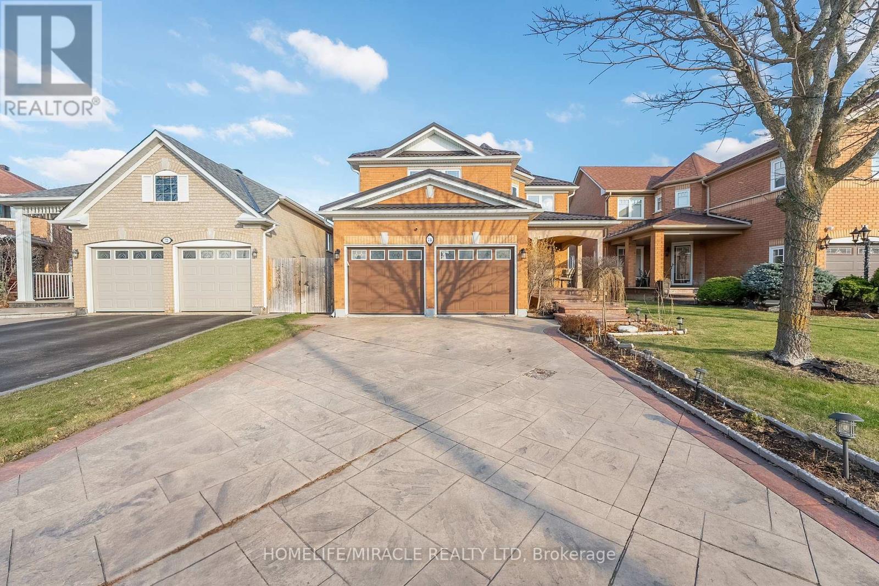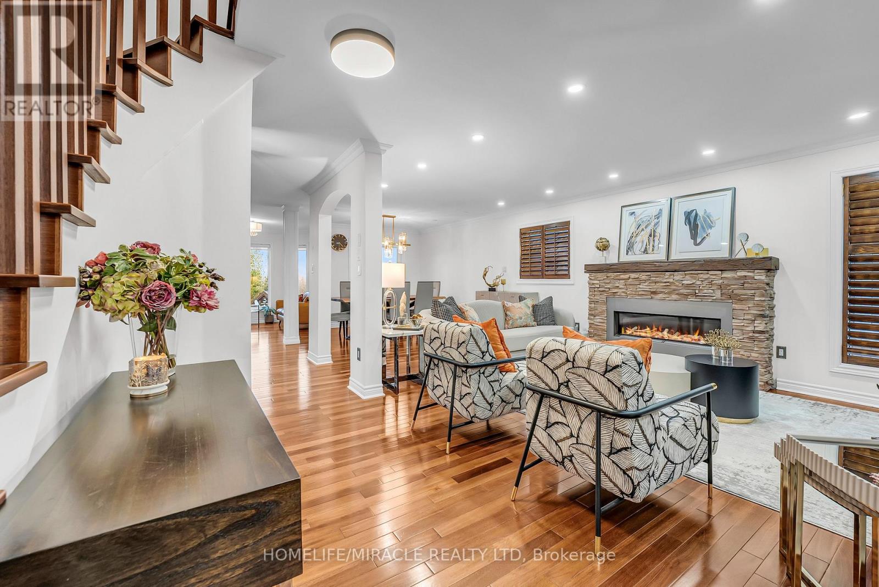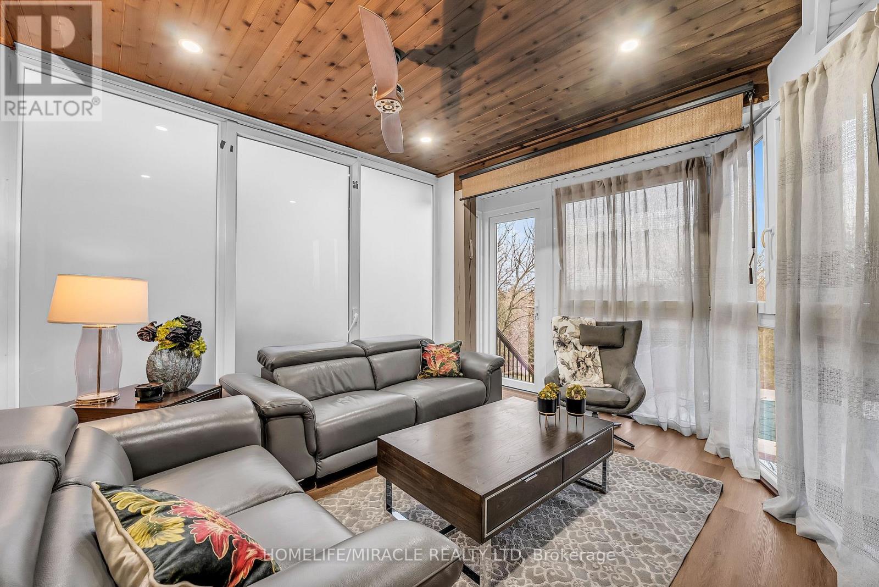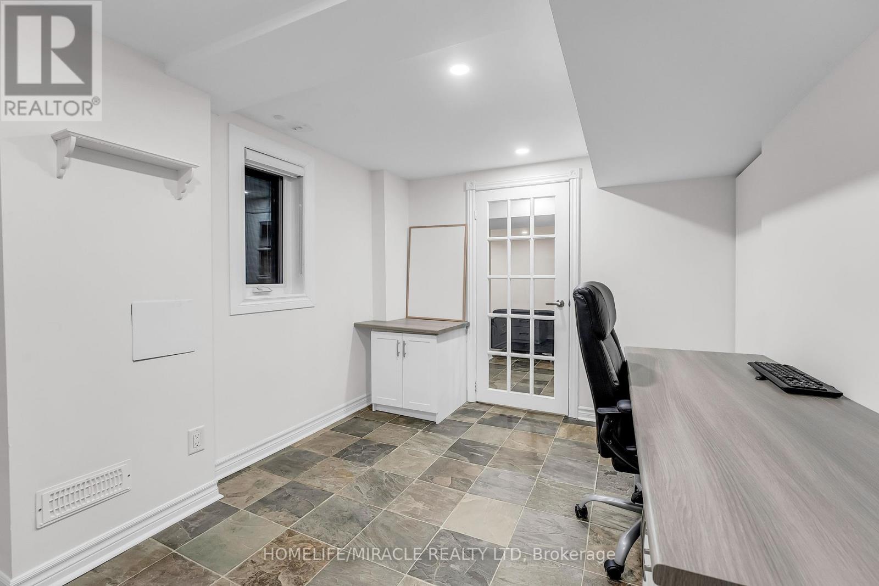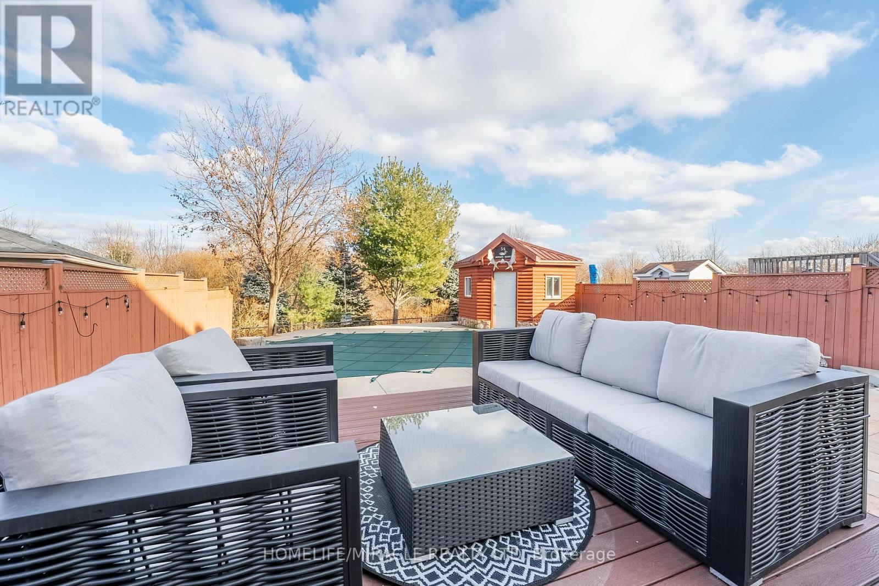5 Bedroom
4 Bathroom
2000 - 2500 sqft
Fireplace
Inground Pool
Central Air Conditioning
Forced Air
$1,499,000
Stunning Detached 4+1 Bed, approximate 3400 sq ft of total living space, 4 Bath Home on a 150ft Premium Ravine Lot with a Resort-Style living with Swimming Pool. Features a custom cherrywood kitchen with granite counters, marble style backsplash & stainless-steel appliances. Open concept living/dining with gas fireplace & ravine views. Hardwood floors & crown moulding throughout main/upper levels. Eavestroughs (2022), windows (2022). Washrooms upgraded (2022), Refrigerator (2022), No popcorn ceiling. Metal roofs with a lifetime warranty. Includes a 4-season sunroom with a floating barbeque and stairs leading to the deck. Side Entrance for the Walk-out basement with heated slate floors, 5th bedroom, bath, living/dining area.***SIDE ENTRANCE FOR THE BASEMENT** Professionally landscaped with a tiered composite deck, limestone patio, and patterned concrete. Pot lights inside & out. Stone Driveway. (id:49269)
Property Details
|
MLS® Number
|
W12074592 |
|
Property Type
|
Single Family |
|
Community Name
|
Fletcher's Creek Village |
|
Features
|
Carpet Free |
|
ParkingSpaceTotal
|
6 |
|
PoolType
|
Inground Pool |
Building
|
BathroomTotal
|
4 |
|
BedroomsAboveGround
|
4 |
|
BedroomsBelowGround
|
1 |
|
BedroomsTotal
|
5 |
|
Appliances
|
Garage Door Opener Remote(s), Water Heater, Central Vacuum |
|
BasementDevelopment
|
Finished |
|
BasementFeatures
|
Separate Entrance, Walk Out |
|
BasementType
|
N/a (finished) |
|
ConstructionStyleAttachment
|
Detached |
|
CoolingType
|
Central Air Conditioning |
|
ExteriorFinish
|
Brick |
|
FireplacePresent
|
Yes |
|
FlooringType
|
Hardwood, Vinyl |
|
FoundationType
|
Concrete |
|
HalfBathTotal
|
1 |
|
HeatingFuel
|
Natural Gas |
|
HeatingType
|
Forced Air |
|
StoriesTotal
|
2 |
|
SizeInterior
|
2000 - 2500 Sqft |
|
Type
|
House |
|
UtilityWater
|
Municipal Water |
Parking
Land
|
Acreage
|
No |
|
Sewer
|
Sanitary Sewer |
|
SizeDepth
|
158 Ft |
|
SizeFrontage
|
40 Ft |
|
SizeIrregular
|
40 X 158 Ft |
|
SizeTotalText
|
40 X 158 Ft |
Rooms
| Level |
Type |
Length |
Width |
Dimensions |
|
Second Level |
Bathroom |
|
|
Measurements not available |
|
Second Level |
Primary Bedroom |
5.58 m |
3.35 m |
5.58 m x 3.35 m |
|
Second Level |
Bedroom 2 |
4.83 m |
3.23 m |
4.83 m x 3.23 m |
|
Second Level |
Bedroom 3 |
3.53 m |
3.07 m |
3.53 m x 3.07 m |
|
Second Level |
Bedroom 4 |
3.51 m |
3.25 m |
3.51 m x 3.25 m |
|
Basement |
Bedroom 5 |
3.71 m |
3.43 m |
3.71 m x 3.43 m |
|
Basement |
Recreational, Games Room |
13.44 m |
5.26 m |
13.44 m x 5.26 m |
|
Basement |
Bathroom |
|
|
Measurements not available |
|
Basement |
Other |
4.5 m |
3.56 m |
4.5 m x 3.56 m |
|
Ground Level |
Kitchen |
4.5 m |
3.3 m |
4.5 m x 3.3 m |
|
Ground Level |
Dining Room |
9.63 m |
2.46 m |
9.63 m x 2.46 m |
|
Ground Level |
Living Room |
9.63 m |
3.48 m |
9.63 m x 3.48 m |
|
Ground Level |
Family Room |
3.66 m |
3.1 m |
3.66 m x 3.1 m |
|
Ground Level |
Sunroom |
4.29 m |
3.53 m |
4.29 m x 3.53 m |
https://www.realtor.ca/real-estate/28149290/74-porchlight-road-brampton-fletchers-creek-village-fletchers-creek-village

