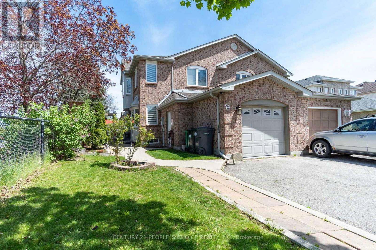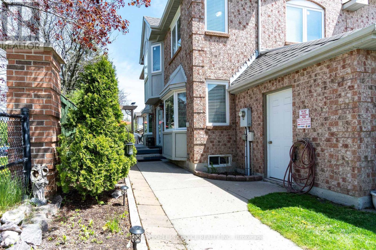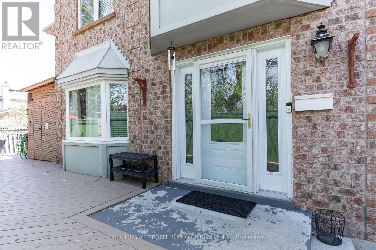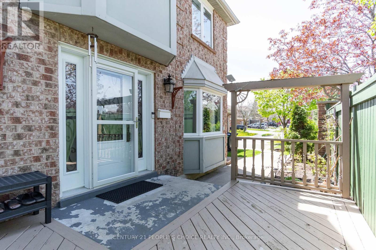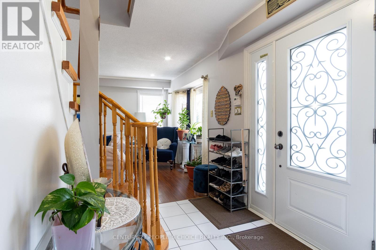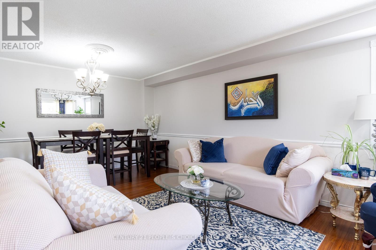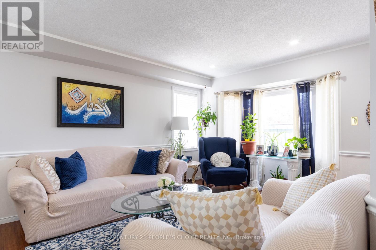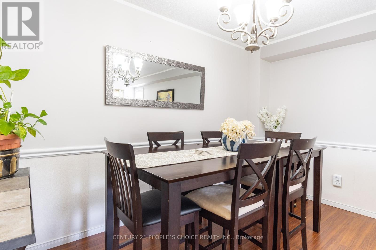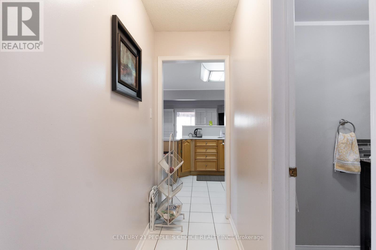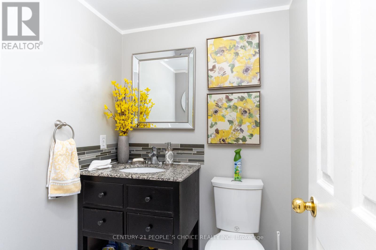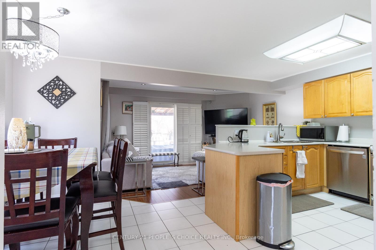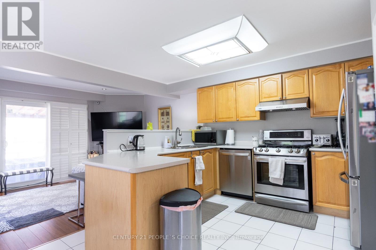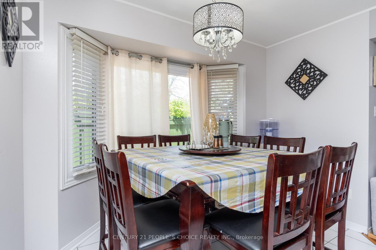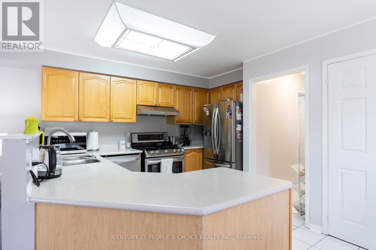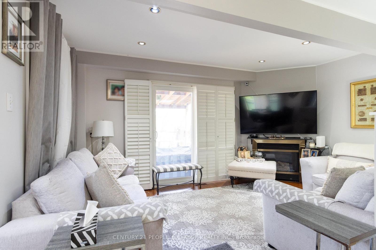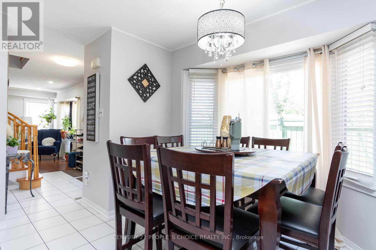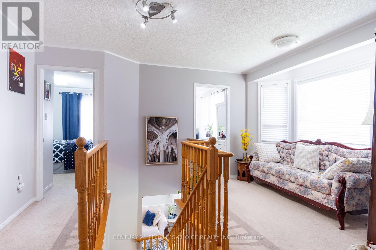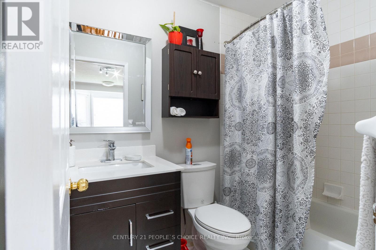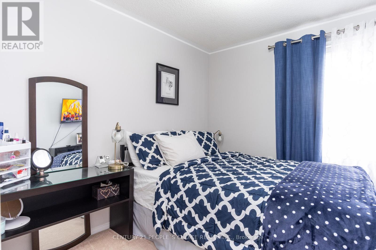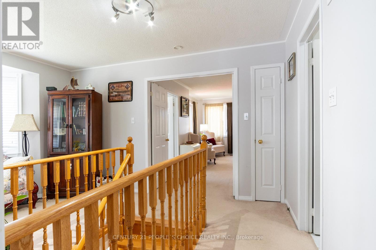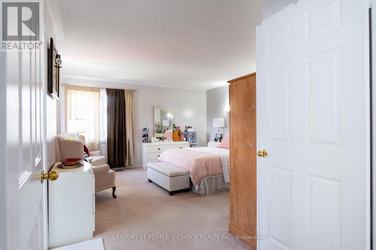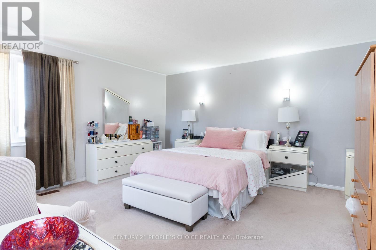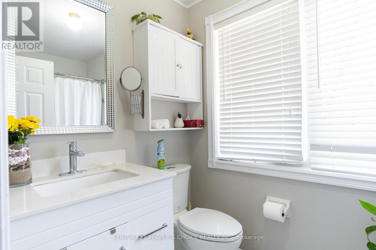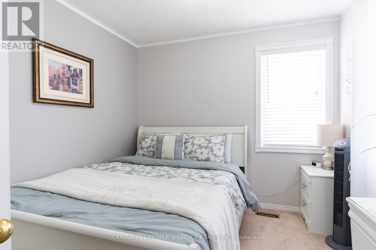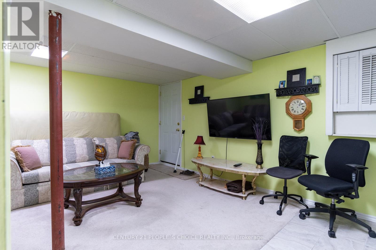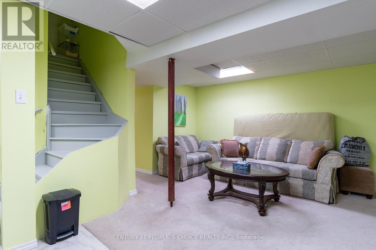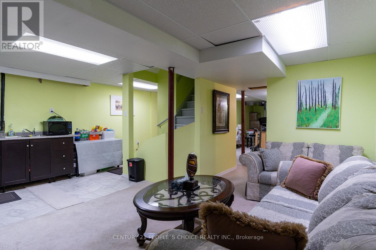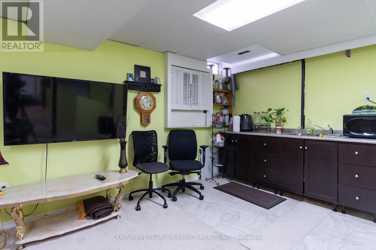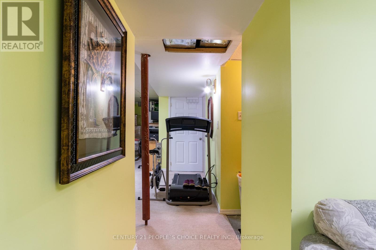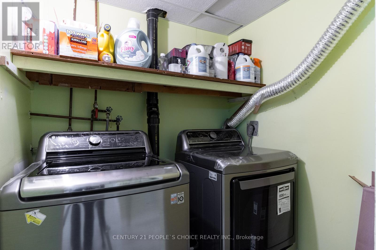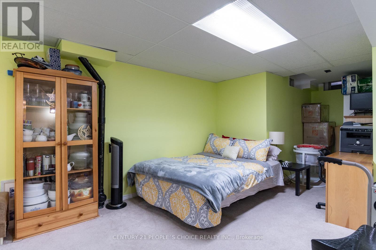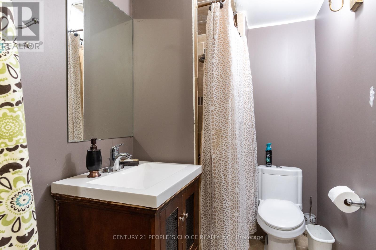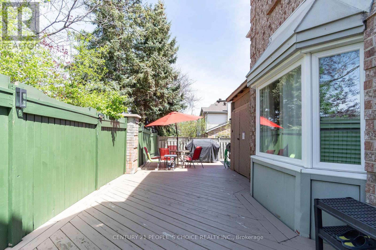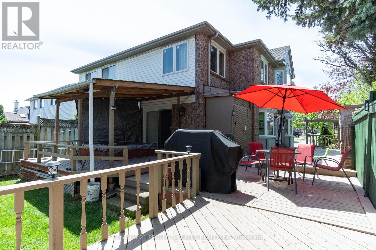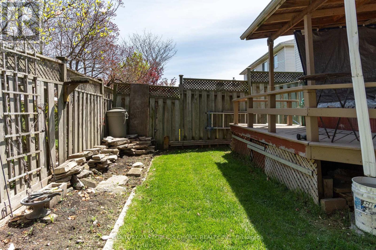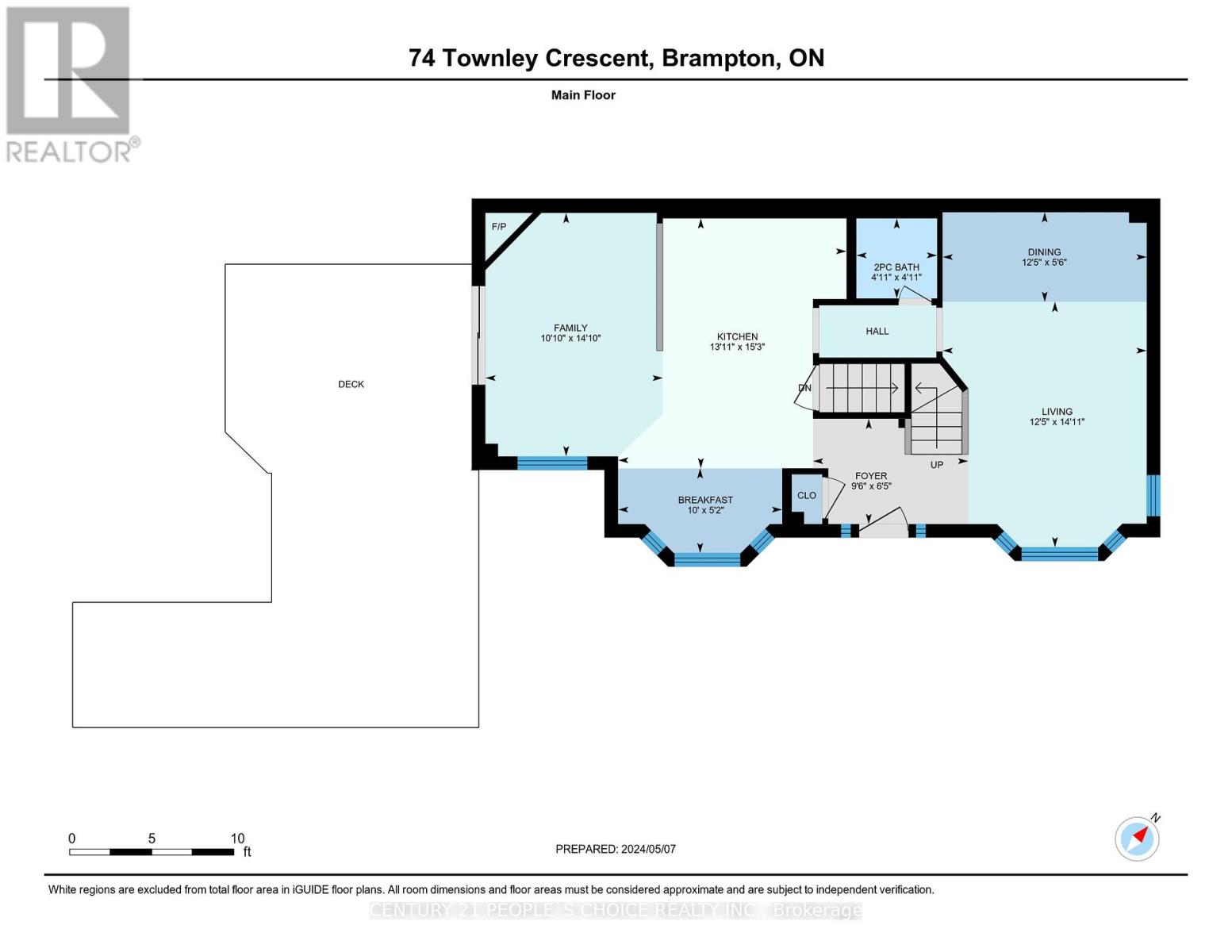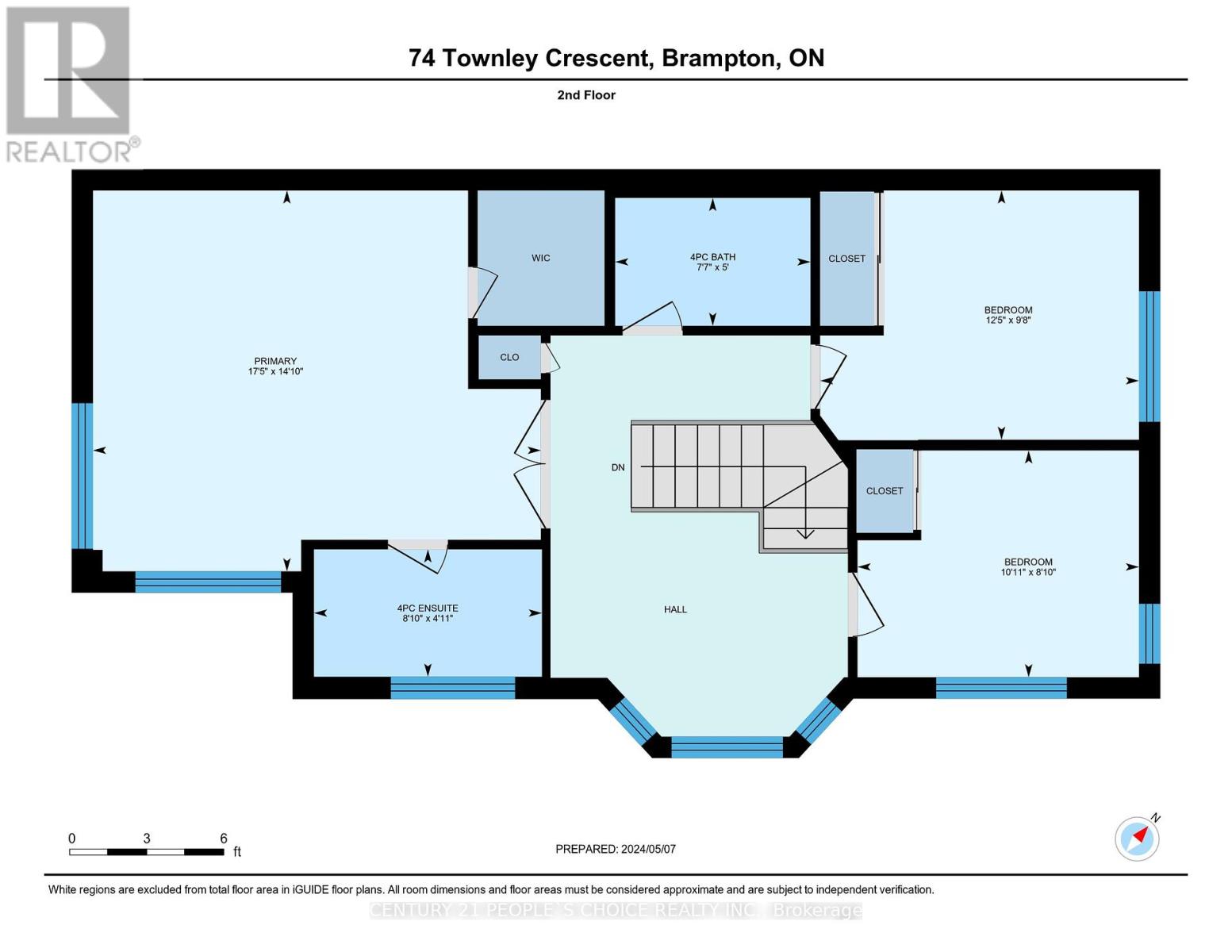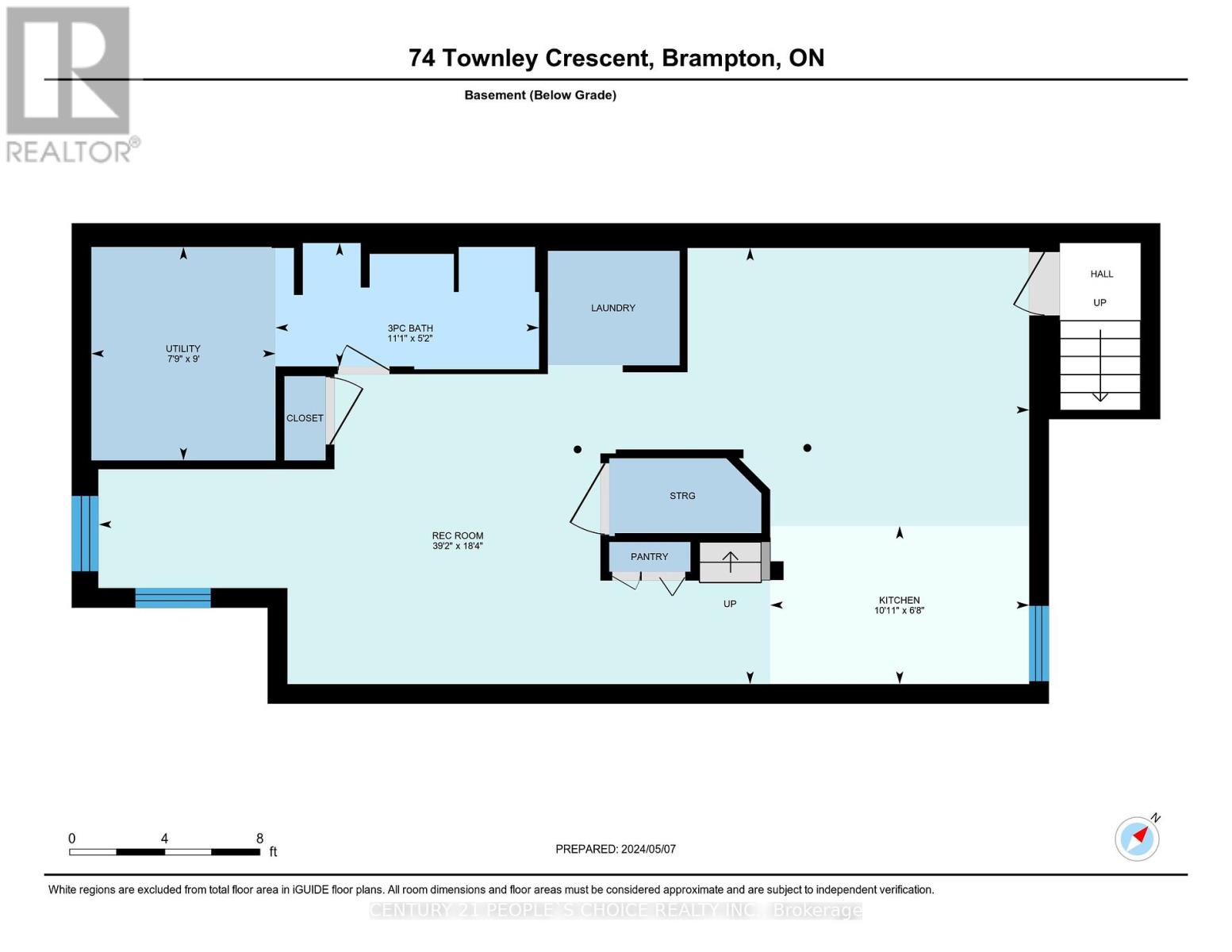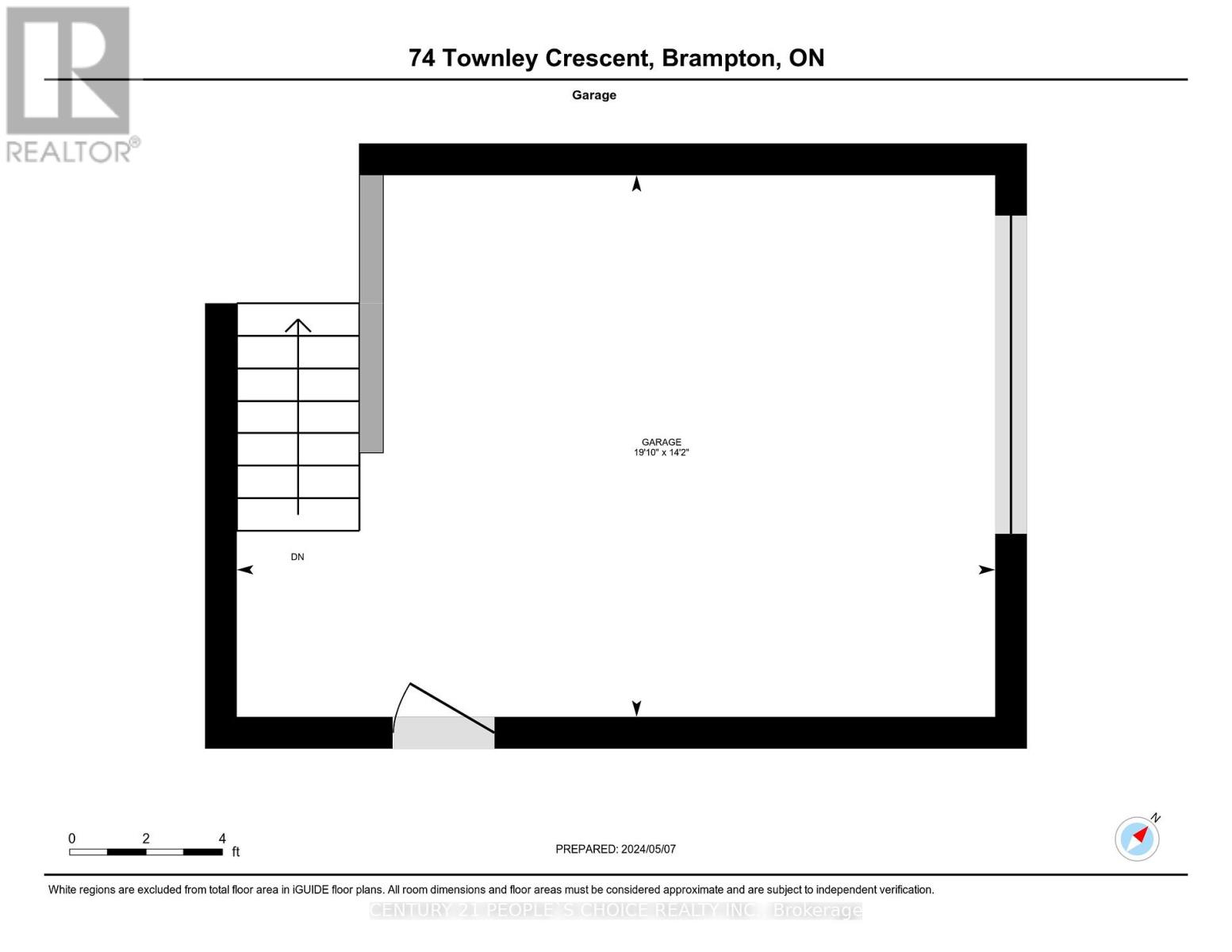74 Townley Crescent Brampton, Ontario L6Z 4T1
$1,125,000
Very Large Semi With An Amazing Floorplan And A Private Backyard. Living / Dining On One End And Kitchen And Family Room On The Opposite End. Very Open Concept. All windows replaced (2015),new furnace (2022)new a/c (2022),owned water tank (2022),new front door 2022,new patio door (2022),hardwood stairs (2019),all washrooms renovated in 2017,roof singles replaced in 2014.The Backyard With Landscaping / Deck (That Surrounds The Whole House) / A Hot Tub(AS IS)! The House Is Spotless & Ready To Move Into. Big Kitchen With Upgraded Cupboards. Finished Basement With Separate Entrance, Huge Rec room and full washroom. **** EXTRAS **** New Fridge(2020), New gas Stove (2019), New Dishwasher (2020),New washer and dryer (2021),extra fridge in the garage Window Coverings, Light Fixtures, Hot Tub In Deck (as is) See Virtual Tour. Cedar Deck Is 850Sqft. Extra Fridge in Garage. (id:49269)
Open House
This property has open houses!
2:00 pm
Ends at:5:00 pm
Property Details
| MLS® Number | W8313578 |
| Property Type | Single Family |
| Community Name | Heart Lake West |
| Parking Space Total | 3 |
Building
| Bathroom Total | 4 |
| Bedrooms Above Ground | 3 |
| Bedrooms Total | 3 |
| Basement Type | Full |
| Construction Style Attachment | Semi-detached |
| Cooling Type | Central Air Conditioning |
| Exterior Finish | Brick |
| Fireplace Present | Yes |
| Foundation Type | Concrete |
| Heating Fuel | Natural Gas |
| Heating Type | Forced Air |
| Stories Total | 2 |
| Type | House |
| Utility Water | Municipal Water |
Parking
| Attached Garage |
Land
| Acreage | No |
| Sewer | Sanitary Sewer |
| Size Irregular | 33 X 110 Ft |
| Size Total Text | 33 X 110 Ft |
Rooms
| Level | Type | Length | Width | Dimensions |
|---|---|---|---|---|
| Second Level | Bathroom | 1.53 m | 2.35 m | 1.53 m x 2.35 m |
| Second Level | Primary Bedroom | 4.3 m | 5.34 m | 4.3 m x 5.34 m |
| Second Level | Bedroom 2 | 2.99 m | 3.81 m | 2.99 m x 3.81 m |
| Second Level | Bedroom 3 | 2.47 m | 3.08 m | 2.47 m x 3.08 m |
| Basement | Utility Room | 2.75 m | 2.41 m | 2.75 m x 2.41 m |
| Basement | Recreational, Games Room | 5.61 m | 11.96 m | 5.61 m x 11.96 m |
| Basement | Bathroom | 1.59 m | 3.39 m | 1.59 m x 3.39 m |
| Basement | Kitchen | 2.07 m | 3.39 m | 2.07 m x 3.39 m |
| Main Level | Living Room | 4.3 m | 3.81 m | 4.3 m x 3.81 m |
| Main Level | Dining Room | 1.5 m | 3.05 m | 1.5 m x 3.05 m |
| Main Level | Kitchen | 4.67 m | 4 m | 4.67 m x 4 m |
| Main Level | Family Room | 4.3 m | 3.08 m | 4.3 m x 3.08 m |
https://www.realtor.ca/real-estate/26857999/74-townley-crescent-brampton-heart-lake-west
Interested?
Contact us for more information

