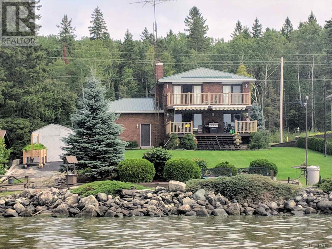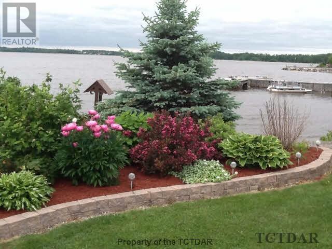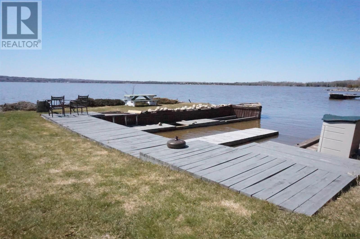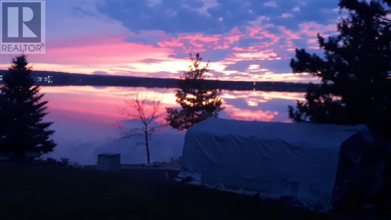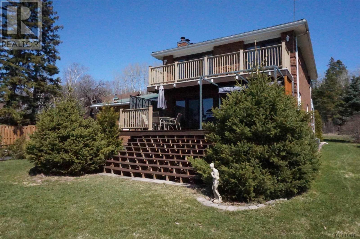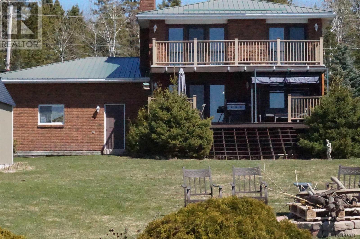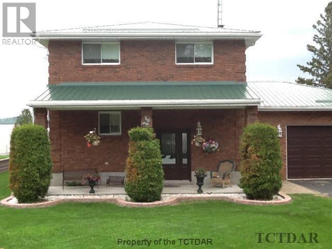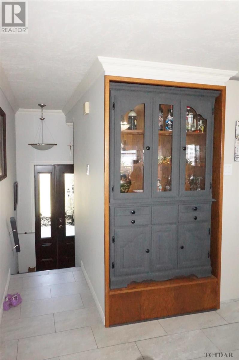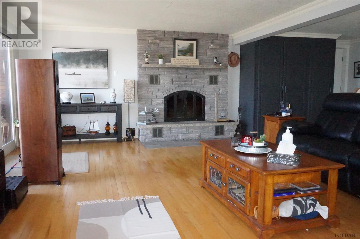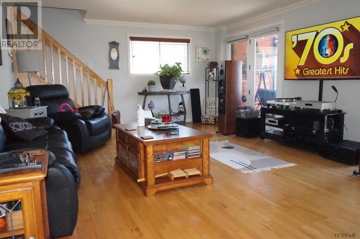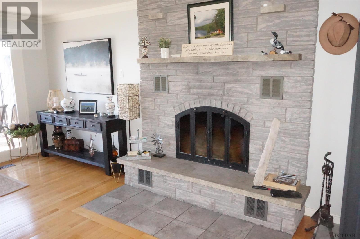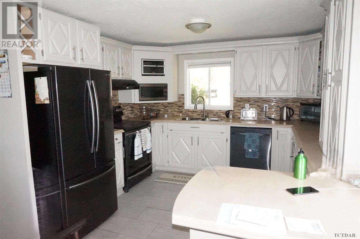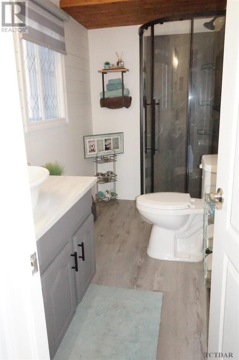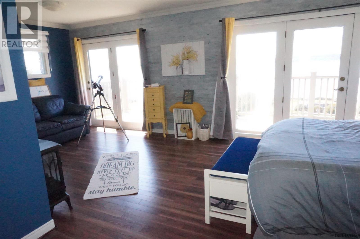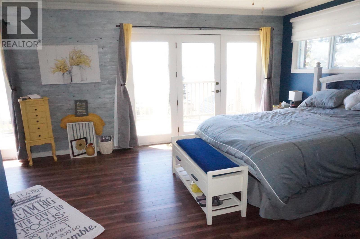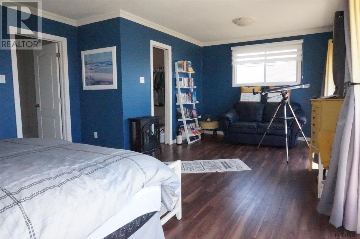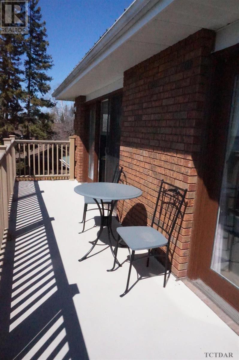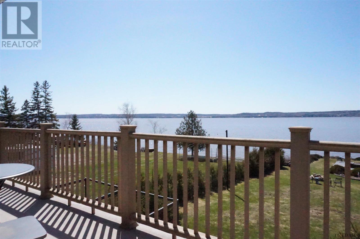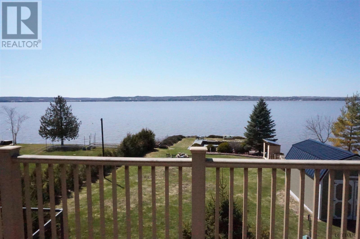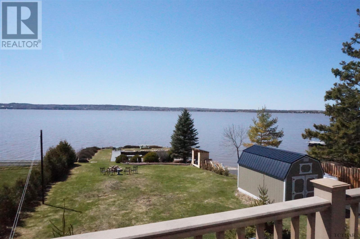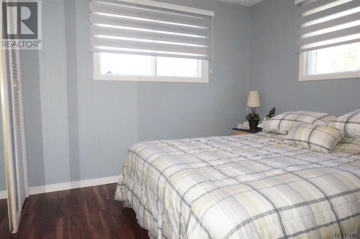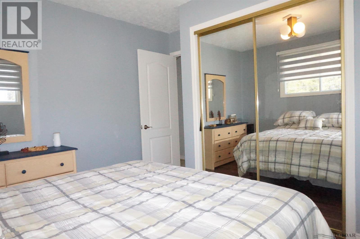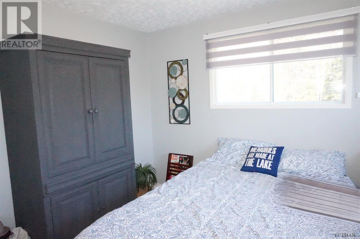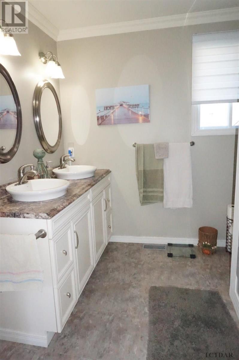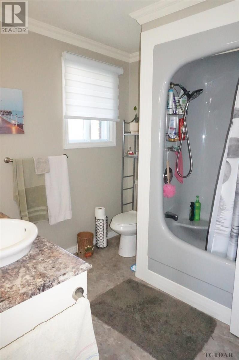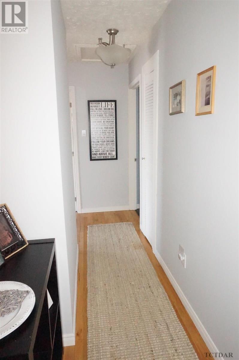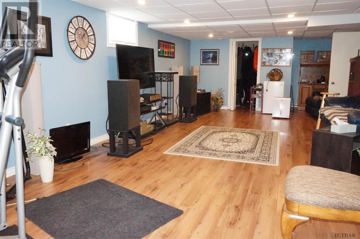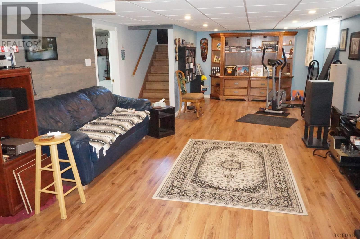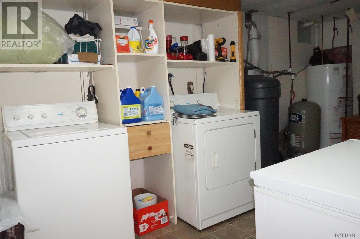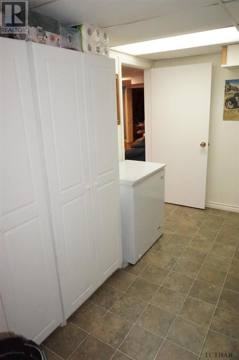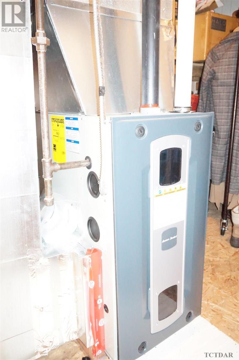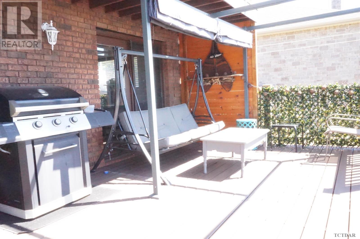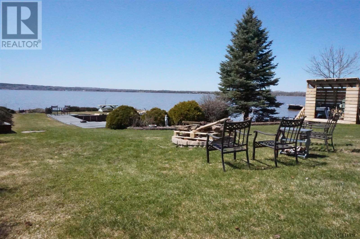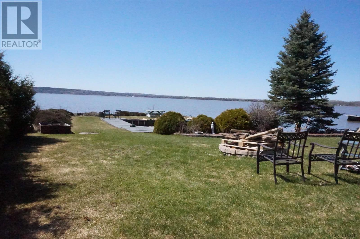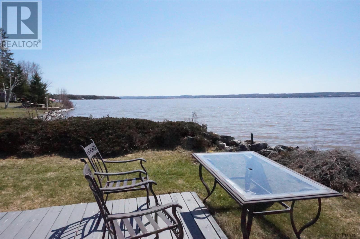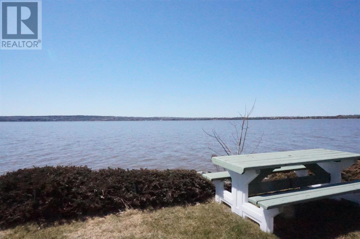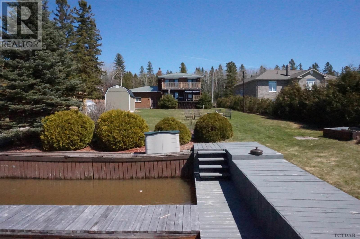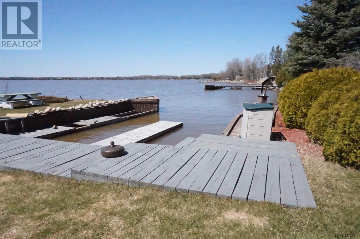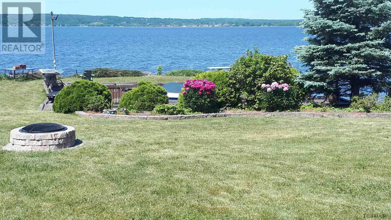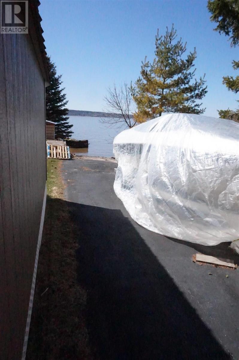3 Bedroom
2 Bathroom
1728
2 Level
Fireplace
Central Air Conditioning
Forced Air
Waterfront
$899,000
In The Prestigious Harris Twp/Dawson Point Community, known for its breathtaking sunsets and low taxes. This exceptional waterfront property offers 62ft of lake frontage and boat access plus a U-shaped docking area that can accommodate several watercraft's of different sizes w/shore power. This home has been lovingly maintained. Updated features, 3 Sizable Bedrooms, an oversized living with a wood-burning fireplace meant for large gatherings, updated main floor bath rm., and full finished basement. The principal bedroom boasts a private deck to relax while watching the sunsets and a spacious walk-in closet. Double driveways with ramp provide tons of room for boats, ATVs & all your toys. Att. 24 x 26 garage and several outbuildings. Beautifully landscaped throughout, lined with black cedar trees offer privacy and many returning perennials. Within 10 mins of the golf club or downtown. A pleasure to view. (id:49269)
Property Details
|
MLS® Number
|
TM240805 |
|
Property Type
|
Single Family |
|
Community Name
|
HARRIS TWP |
|
Communication Type
|
High Speed Internet |
|
Features
|
Paved Driveway |
|
Water Front Name
|
Lake Temiskaming |
|
Water Front Type
|
Waterfront |
Building
|
Bathroom Total
|
2 |
|
Bedrooms Above Ground
|
3 |
|
Bedrooms Total
|
3 |
|
Appliances
|
Dishwasher, Water Softener, Stove, Dryer, Microwave, Refrigerator, Washer |
|
Architectural Style
|
2 Level |
|
Basement Development
|
Finished |
|
Basement Type
|
Full (finished) |
|
Constructed Date
|
1960 |
|
Construction Style Attachment
|
Detached |
|
Cooling Type
|
Central Air Conditioning |
|
Fireplace Present
|
Yes |
|
Fireplace Total
|
1 |
|
Flooring Type
|
Hardwood |
|
Heating Fuel
|
Electric, Natural Gas, Wood |
|
Heating Type
|
Forced Air |
|
Stories Total
|
2 |
|
Size Interior
|
1728 |
|
Utility Water
|
Drilled Well |
Parking
Land
|
Access Type
|
Road Access |
|
Acreage
|
No |
|
Sewer
|
Septic System |
|
Size Frontage
|
75.7800 |
|
Size Irregular
|
173.03 Ft X 62.60 Ft X 183.39 Ft X 53.30 Ft |
|
Size Total Text
|
173.03 Ft X 62.60 Ft X 183.39 Ft X 53.30 Ft|under 1/2 Acre |
Rooms
| Level |
Type |
Length |
Width |
Dimensions |
|
Second Level |
Bedroom |
|
|
8'11 X9'11 |
|
Second Level |
Bedroom |
|
|
11'3 X 9'11 |
|
Second Level |
Bathroom |
|
|
4PC |
|
Second Level |
Primary Bedroom |
|
|
13'10 X 23'2 |
|
Basement |
Recreation Room |
|
|
11'3 X 27'5 |
|
Main Level |
Living Room |
|
|
14'6 X22'10 |
|
Main Level |
Kitchen |
|
|
16'6 X11'2 |
|
Main Level |
Dining Room |
|
|
16'9 X 10'11 |
|
Main Level |
Bathroom |
|
|
3PC |
Utilities
|
Cable
|
Available |
|
Electricity
|
Available |
|
Natural Gas
|
Available |
|
Telephone
|
Available |
https://www.realtor.ca/real-estate/26807641/742350-dawson-point-rd-harris-twp-harris-twp

