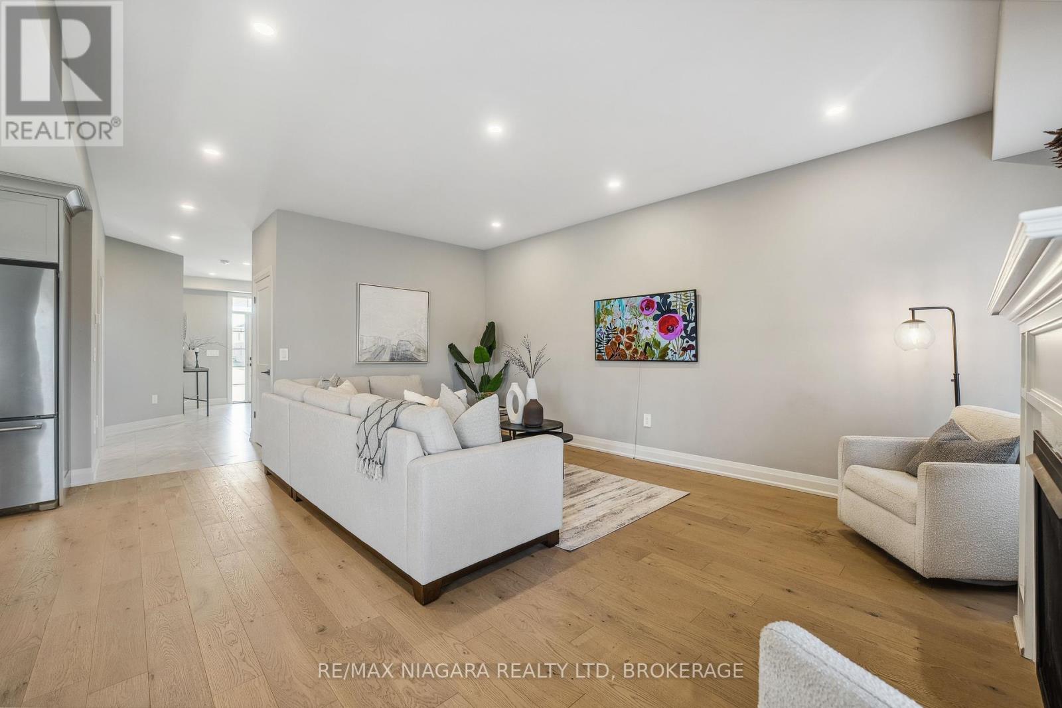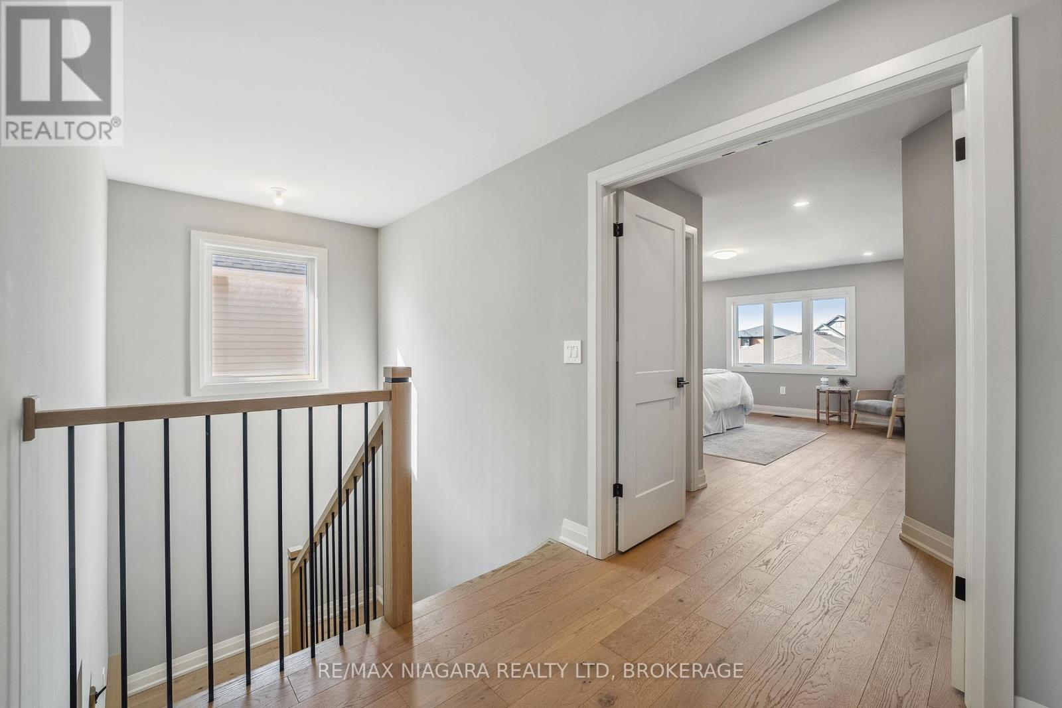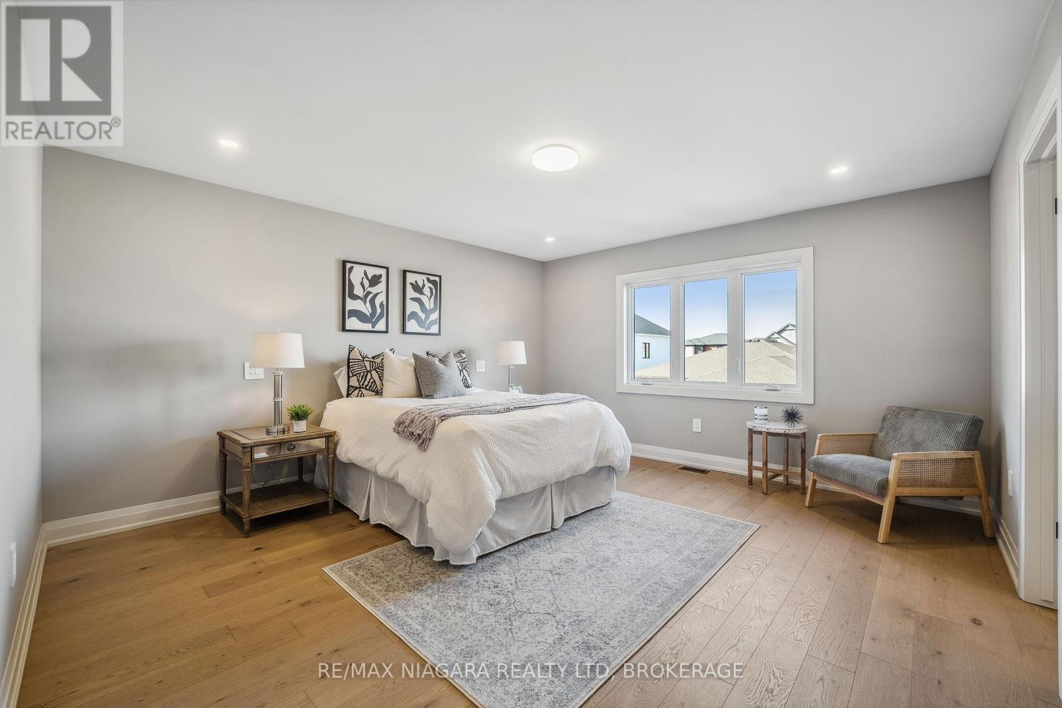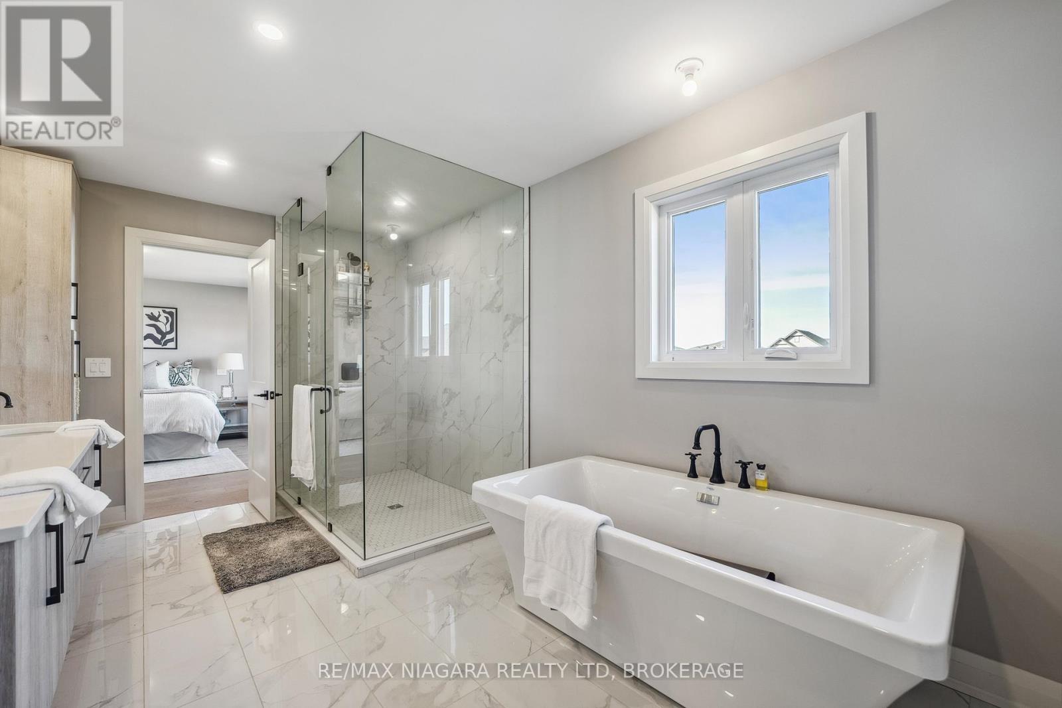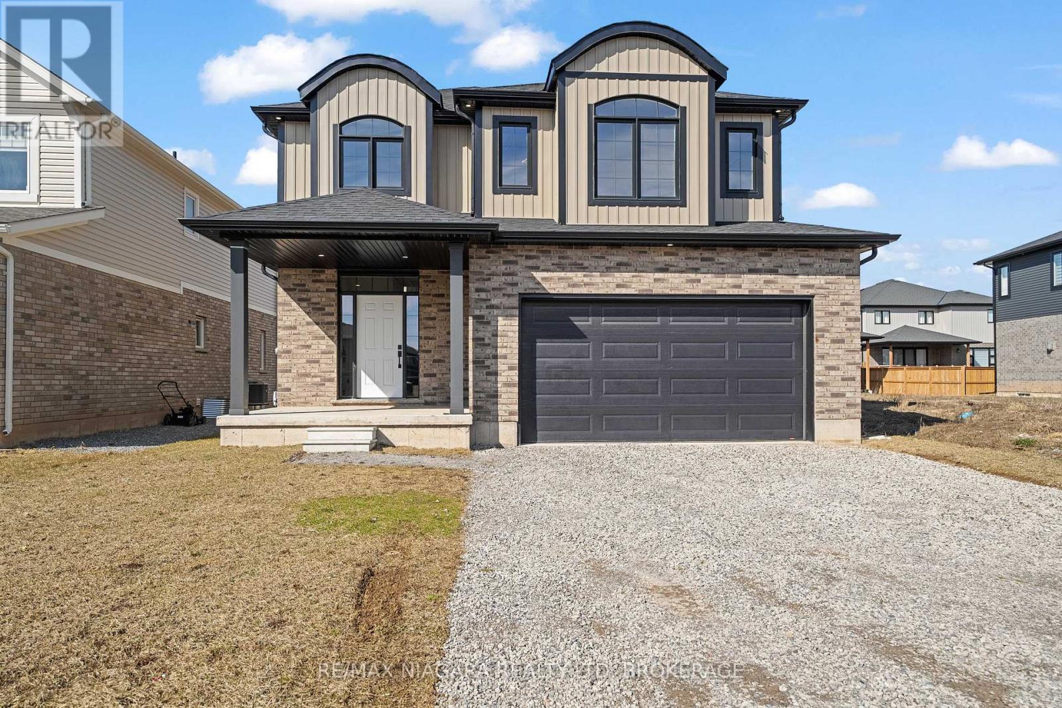4 Bedroom
3 Bathroom
2000 - 2500 sqft
Fireplace
Central Air Conditioning
Forced Air
$949,900
Welcome to this beautifully designed custom-built 2-storey home, offering modern elegance and exceptional craftsmanship. Nestled in a desirable neighbourhood, this 4-bedroom, 2.5-bath home boasts an inviting open-concept layout, perfect for both entertaining and everyday living.Step into the stunning great room, where soaring ceilings and a cozy gas fireplace create a warm and welcoming atmosphere. The spacious kitchen is a chefs dream, featuring a large centre island, ample cabinetry, and high-end finishes. The adjoining dining area offers a seamless transition to the covered back deck, perfect for outdoor gatherings.Retreat to the luxurious primary suite, complete with a 5-piece ensuite featuring a soaker tub, glass-enclosed shower, and double vanity, plus a walk-in closet for all your storage needs.With modern finishes, bright and airy living spaces, and thoughtful design throughout, this home is a true gem. Dont miss your chance to own this spectacular property! (id:49269)
Property Details
|
MLS® Number
|
X12035689 |
|
Property Type
|
Single Family |
|
Community Name
|
222 - Brown |
|
ParkingSpaceTotal
|
6 |
Building
|
BathroomTotal
|
3 |
|
BedroomsAboveGround
|
4 |
|
BedroomsTotal
|
4 |
|
Appliances
|
Water Heater |
|
BasementDevelopment
|
Unfinished |
|
BasementType
|
N/a (unfinished) |
|
ConstructionStyleAttachment
|
Detached |
|
CoolingType
|
Central Air Conditioning |
|
ExteriorFinish
|
Brick Facing, Stucco |
|
FireplacePresent
|
Yes |
|
FoundationType
|
Poured Concrete |
|
HalfBathTotal
|
1 |
|
HeatingFuel
|
Natural Gas |
|
HeatingType
|
Forced Air |
|
StoriesTotal
|
2 |
|
SizeInterior
|
2000 - 2500 Sqft |
|
Type
|
House |
|
UtilityWater
|
Municipal Water |
Parking
Land
|
Acreage
|
No |
|
Sewer
|
Sanitary Sewer |
|
SizeDepth
|
105 Ft |
|
SizeFrontage
|
42 Ft ,6 In |
|
SizeIrregular
|
42.5 X 105 Ft |
|
SizeTotalText
|
42.5 X 105 Ft |
Rooms
| Level |
Type |
Length |
Width |
Dimensions |
|
Second Level |
Bathroom |
|
|
Measurements not available |
|
Second Level |
Primary Bedroom |
4.5 m |
4.2 m |
4.5 m x 4.2 m |
|
Second Level |
Bathroom |
|
|
Measurements not available |
|
Second Level |
Bedroom 2 |
4 m |
3 m |
4 m x 3 m |
|
Second Level |
Bedroom 3 |
4 m |
3.8 m |
4 m x 3.8 m |
|
Second Level |
Bedroom 4 |
3.8 m |
3.5 m |
3.8 m x 3.5 m |
|
Main Level |
Laundry Room |
2.19 m |
1.8 m |
2.19 m x 1.8 m |
|
Main Level |
Kitchen |
4.3 m |
2.9 m |
4.3 m x 2.9 m |
|
Main Level |
Dining Room |
4.3 m |
3 m |
4.3 m x 3 m |
|
Main Level |
Great Room |
6 m |
4.3 m |
6 m x 4.3 m |
|
Main Level |
Bathroom |
|
|
Measurements not available |
https://www.realtor.ca/real-estate/28060998/7429-jonathan-drive-niagara-falls-brown-222-brown














