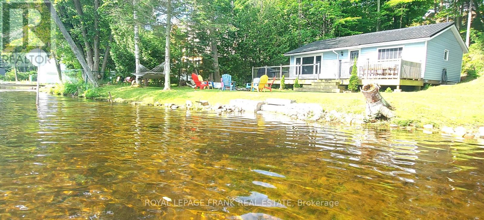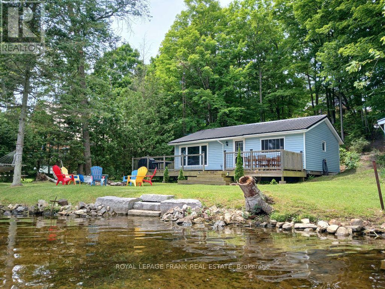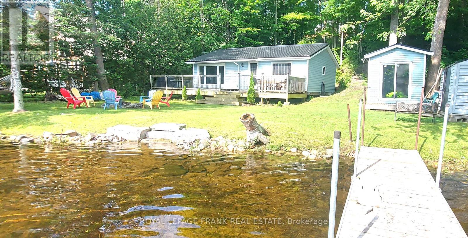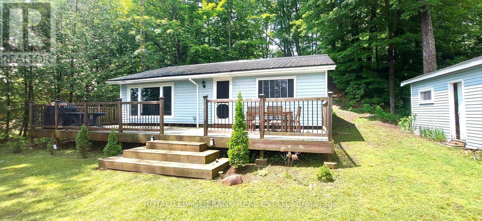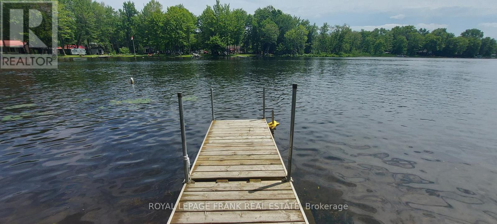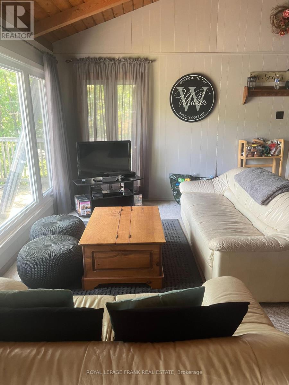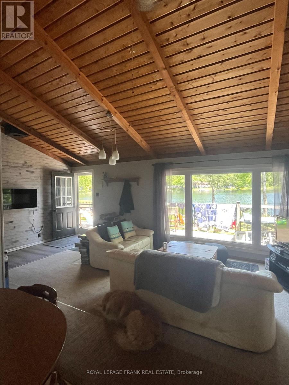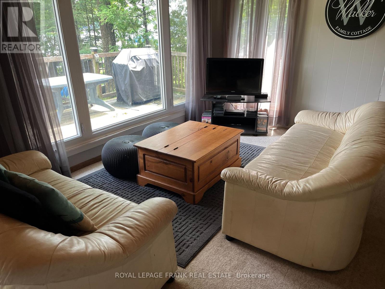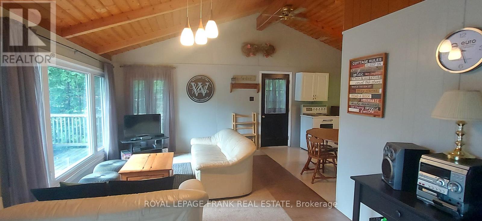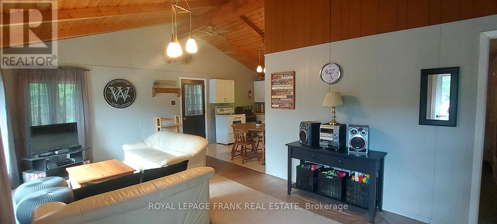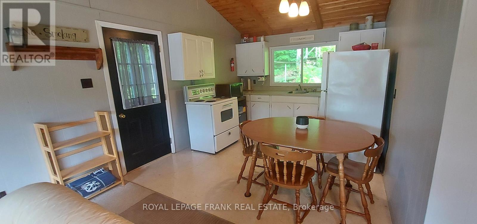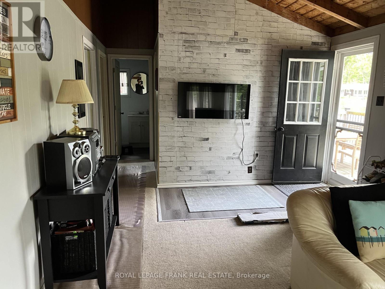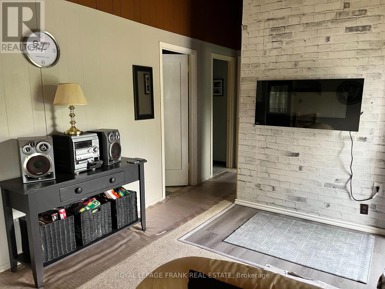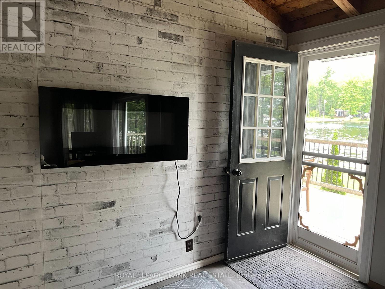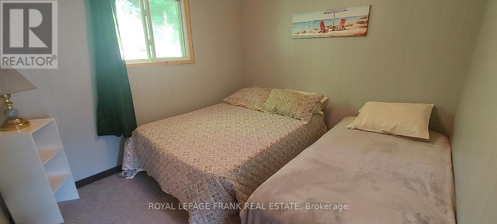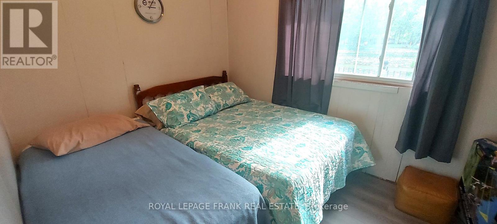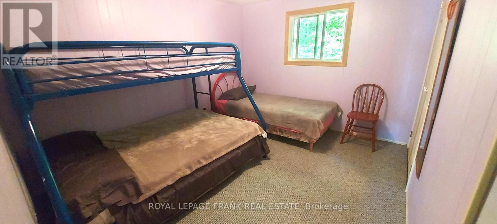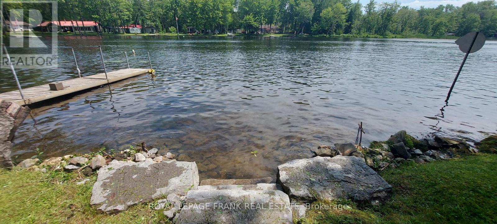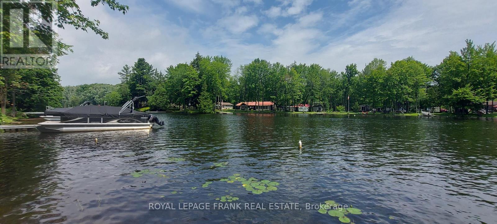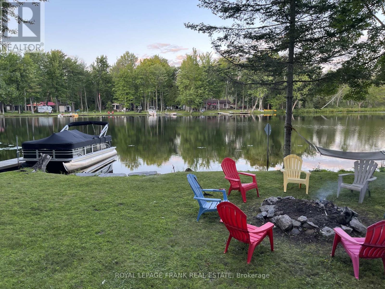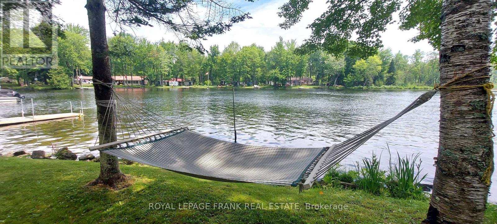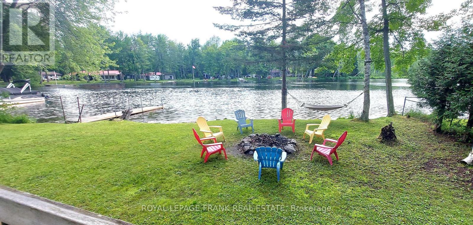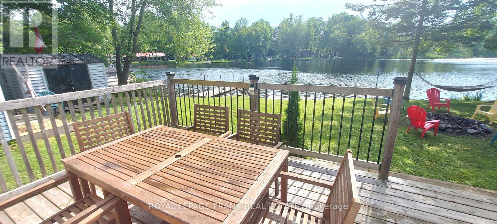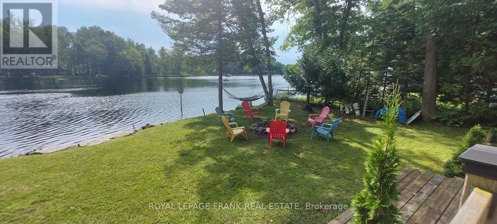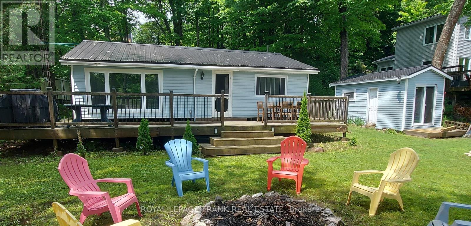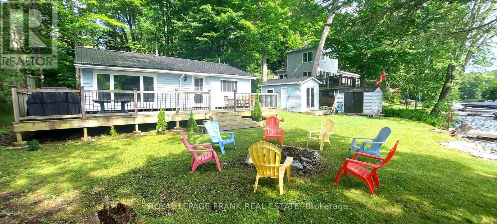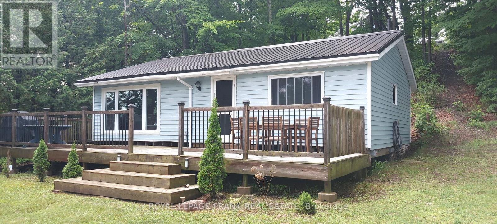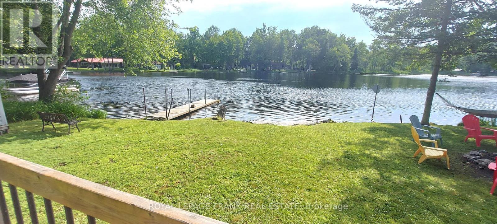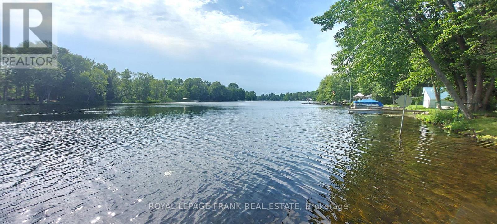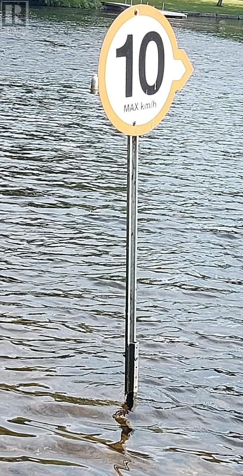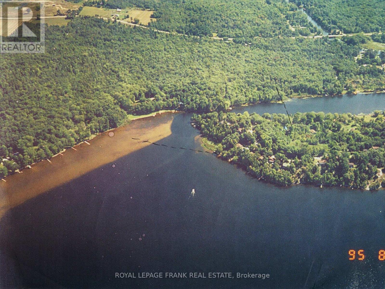416-218-8800
admin@hlfrontier.com
744d Marble Point Road Marmora And Lake (Marmora Ward), Ontario K0K 2M0
3 Bedroom
1 Bathroom
1100 - 1500 sqft
Bungalow
Fireplace
Other
Waterfront
$699,900
Looking for the perfect waterfront escape? This 3 bedroom, 3 season cottage is just a quick swim to the famous Crowe Lake Sandbar! This property is packed with features, such as an open-concept layout, tiered decking, steel roof, dock, bunkie and two storage sheds. Enjoy modern updates like renovated 3pc bathroom (2024), septic system (2023), and electrical upgrades (2022). Located in a peaceful, low current area with 10/km hr speed limit, this is an ideal spot for swimming, boating, and making lasting memories. There's also potential for a loft or extra sleeping space. Your dream getaway awaits. (id:49269)
Property Details
| MLS® Number | X12024288 |
| Property Type | Single Family |
| Community Name | Marmora Ward |
| AmenitiesNearBy | Beach |
| CommunityFeatures | Fishing |
| Easement | Easement |
| EquipmentType | None |
| Features | Wooded Area, Irregular Lot Size, Partially Cleared, Hilly |
| ParkingSpaceTotal | 2 |
| RentalEquipmentType | None |
| Structure | Deck, Shed |
| ViewType | Lake View, River View, Direct Water View |
| WaterFrontType | Waterfront |
Building
| BathroomTotal | 1 |
| BedroomsAboveGround | 3 |
| BedroomsTotal | 3 |
| Age | 31 To 50 Years |
| Appliances | Water Heater, Microwave, Stove, Refrigerator |
| ArchitecturalStyle | Bungalow |
| ConstructionStyleAttachment | Detached |
| ConstructionStyleOther | Seasonal |
| ExteriorFinish | Vinyl Siding |
| FireplacePresent | Yes |
| FoundationType | Wood/piers |
| HeatingFuel | Electric |
| HeatingType | Other |
| StoriesTotal | 1 |
| SizeInterior | 1100 - 1500 Sqft |
| Type | House |
| UtilityWater | Lake/river Water Intake |
Parking
| No Garage |
Land
| AccessType | Public Road, Private Docking |
| Acreage | No |
| LandAmenities | Beach |
| Sewer | Septic System |
| SizeDepth | 159 Ft ,6 In |
| SizeFrontage | 88 Ft ,3 In |
| SizeIrregular | 88.3 X 159.5 Ft ; 193.71'x21.40'x30.97'x38.23'x167.87'x74. |
| SizeTotalText | 88.3 X 159.5 Ft ; 193.71'x21.40'x30.97'x38.23'x167.87'x74.|under 1/2 Acre |
| ZoningDescription | Wr |
Rooms
| Level | Type | Length | Width | Dimensions |
|---|---|---|---|---|
| Main Level | Living Room | 6.43 m | 3 m | 6.43 m x 3 m |
| Main Level | Kitchen | 3.65 m | 3.65 m | 3.65 m x 3.65 m |
| Main Level | Bedroom | 3.65 m | 3.5 m | 3.65 m x 3.5 m |
| Main Level | Bedroom | 3.5 m | 3 m | 3.5 m x 3 m |
| Main Level | Bedroom | 3.38 m | 2.56 m | 3.38 m x 2.56 m |
| Main Level | Bathroom | 1.77 m | 1.78 m | 1.77 m x 1.78 m |
Interested?
Contact us for more information

