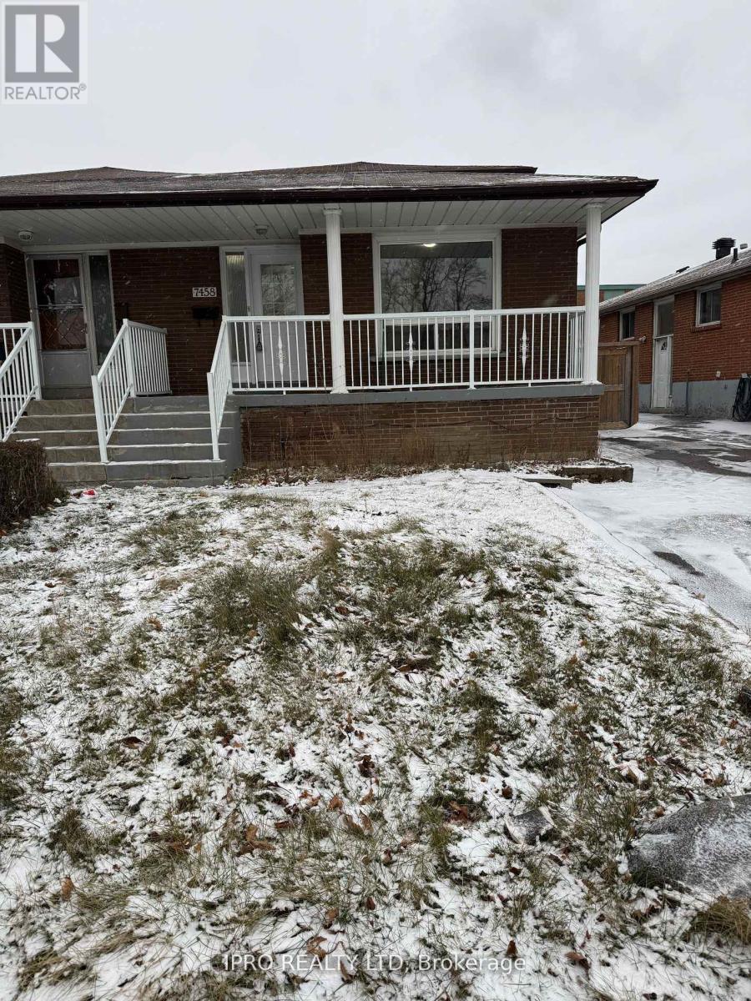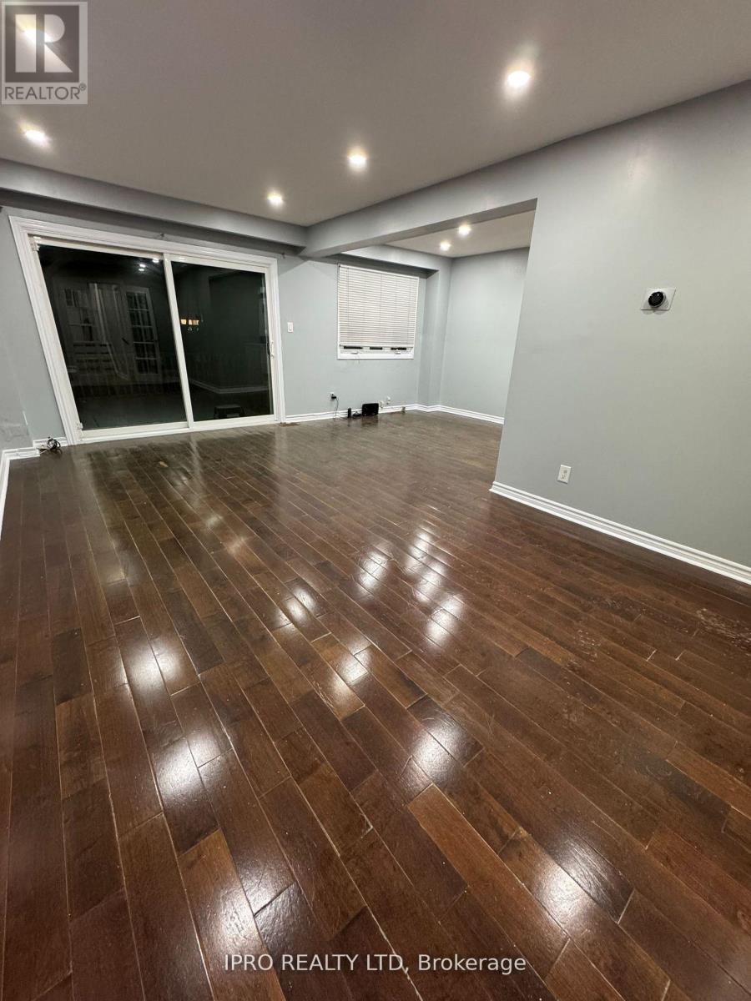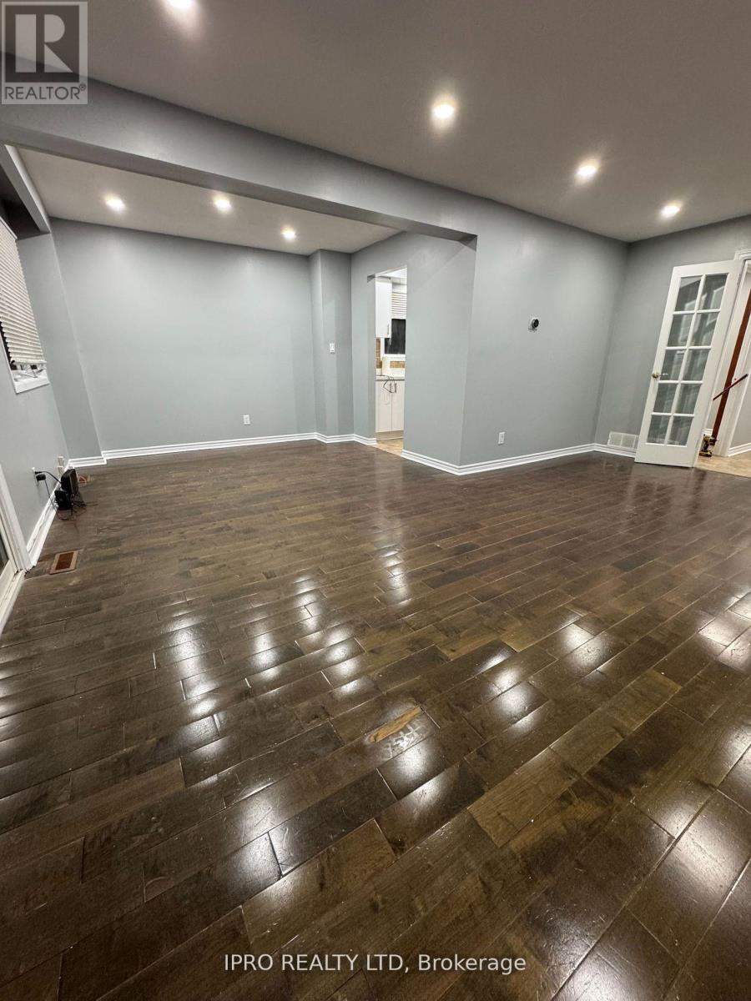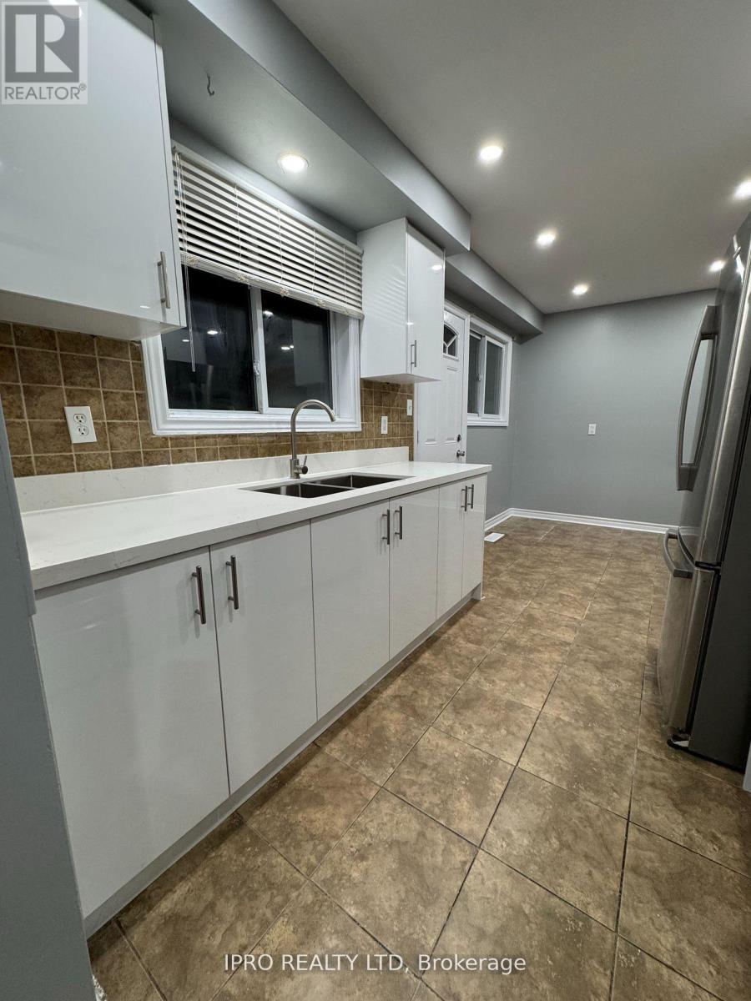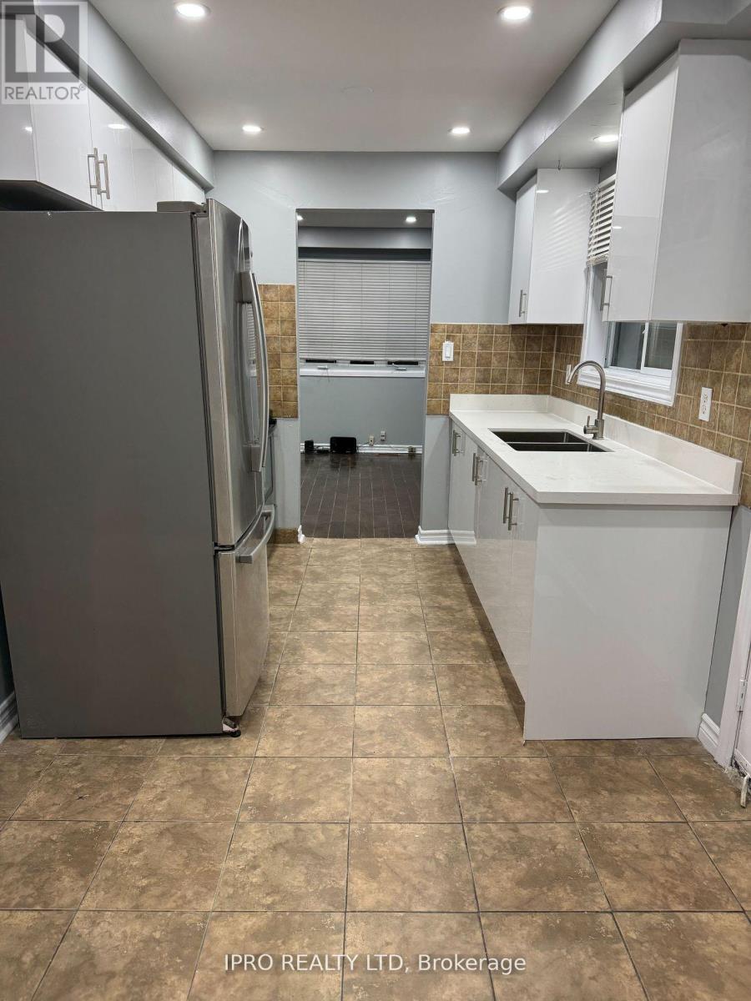416-218-8800
admin@hlfrontier.com
7458 Catalpa Road Mississauga (Malton), Ontario L4T 2T3
6 Bedroom
3 Bathroom
Central Air Conditioning
Forced Air
$949,900
Beautiful 5 Level Back Split, 4 Bedroom + 2 Bedroom Legal Basement In Excellent Location. Very Spacious Home. New Kitchen, Freshly Painted. Walk Out To Your Private Backyard, Fully Fenced (No Houses Behind). No Carpet in the house Main And Upper Level. Furnace (2023), Close To Westwood Mall, Plaza, School, Park, Bus Terminal, Transit Highway Etc. (id:49269)
Property Details
| MLS® Number | W12009558 |
| Property Type | Single Family |
| Community Name | Malton |
| AmenitiesNearBy | Public Transit |
| ParkingSpaceTotal | 4 |
Building
| BathroomTotal | 3 |
| BedroomsAboveGround | 4 |
| BedroomsBelowGround | 2 |
| BedroomsTotal | 6 |
| Appliances | Water Heater |
| BasementFeatures | Apartment In Basement, Separate Entrance |
| BasementType | N/a |
| ConstructionStyleAttachment | Semi-detached |
| ConstructionStyleSplitLevel | Backsplit |
| CoolingType | Central Air Conditioning |
| ExteriorFinish | Brick, Aluminum Siding |
| FlooringType | Carpeted, Hardwood |
| FoundationType | Brick |
| HalfBathTotal | 1 |
| HeatingFuel | Natural Gas |
| HeatingType | Forced Air |
| Type | House |
| UtilityWater | Municipal Water |
Parking
| No Garage |
Land
| Acreage | No |
| LandAmenities | Public Transit |
| Sewer | Sanitary Sewer |
| SizeDepth | 125 Ft |
| SizeFrontage | 35 Ft ,6 In |
| SizeIrregular | 35.5 X 125 Ft |
| SizeTotalText | 35.5 X 125 Ft|under 1/2 Acre |
| ZoningDescription | Res |
Rooms
| Level | Type | Length | Width | Dimensions |
|---|---|---|---|---|
| Basement | Bedroom | 4.74 m | 2.84 m | 4.74 m x 2.84 m |
| Lower Level | Family Room | 6.72 m | 4.47 m | 6.72 m x 4.47 m |
| Main Level | Living Room | 5.49 m | 3.29 m | 5.49 m x 3.29 m |
| Main Level | Dining Room | 3.4 m | 2.65 m | 3.4 m x 2.65 m |
| Main Level | Kitchen | 5 m | 3.6 m | 5 m x 3.6 m |
| Upper Level | Primary Bedroom | 4.02 m | 3.22 m | 4.02 m x 3.22 m |
| Upper Level | Bedroom | 3.55 m | 3.42 m | 3.55 m x 3.42 m |
| Upper Level | Bedroom | 3.43 m | 2.47 m | 3.43 m x 2.47 m |
| Ground Level | Bedroom | 3.63 m | 3.59 m | 3.63 m x 3.59 m |
Utilities
| Cable | Installed |
| Sewer | Installed |
https://www.realtor.ca/real-estate/28001327/7458-catalpa-road-mississauga-malton-malton
Interested?
Contact us for more information

