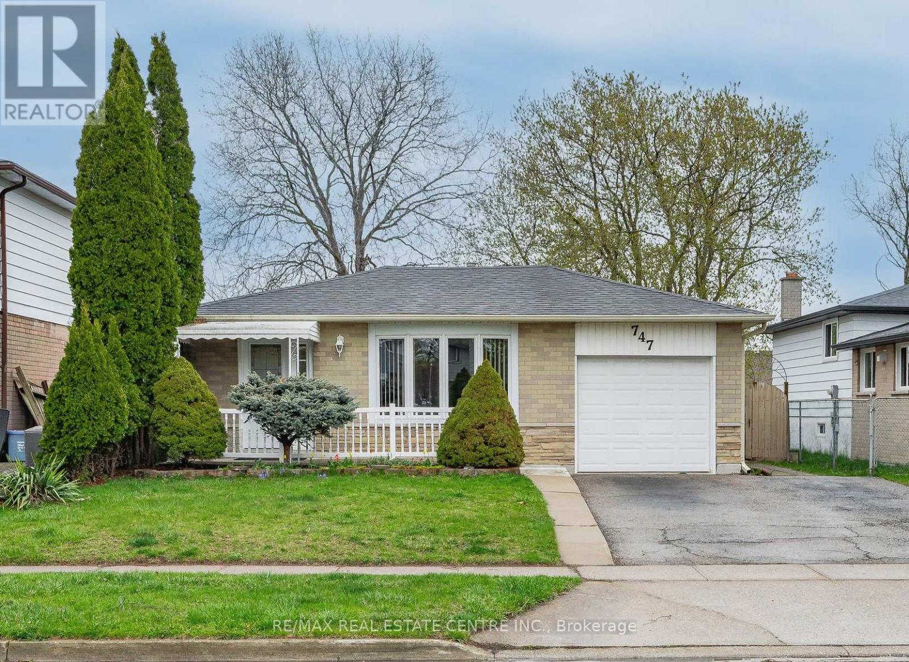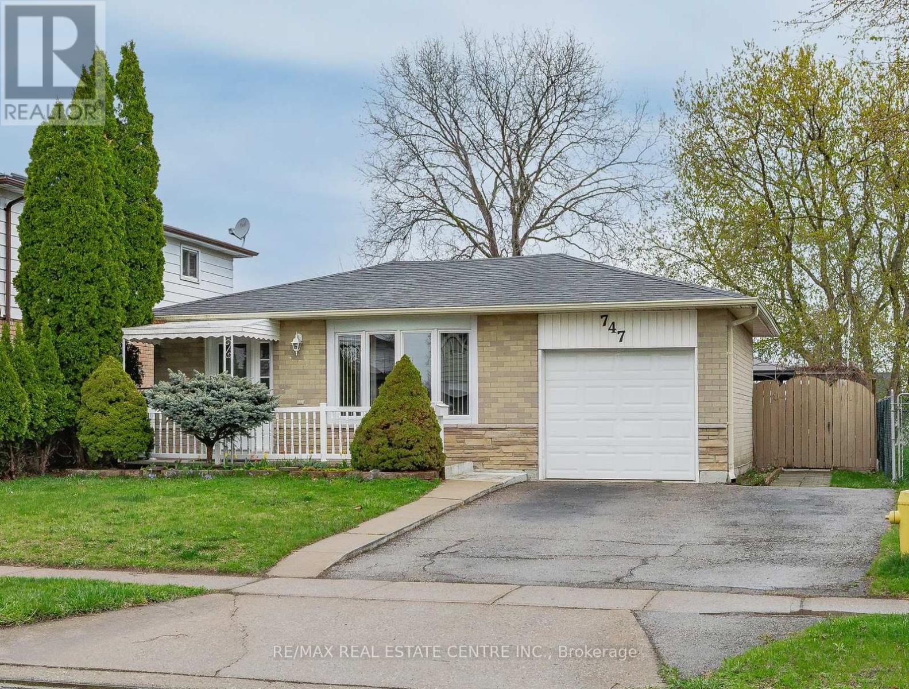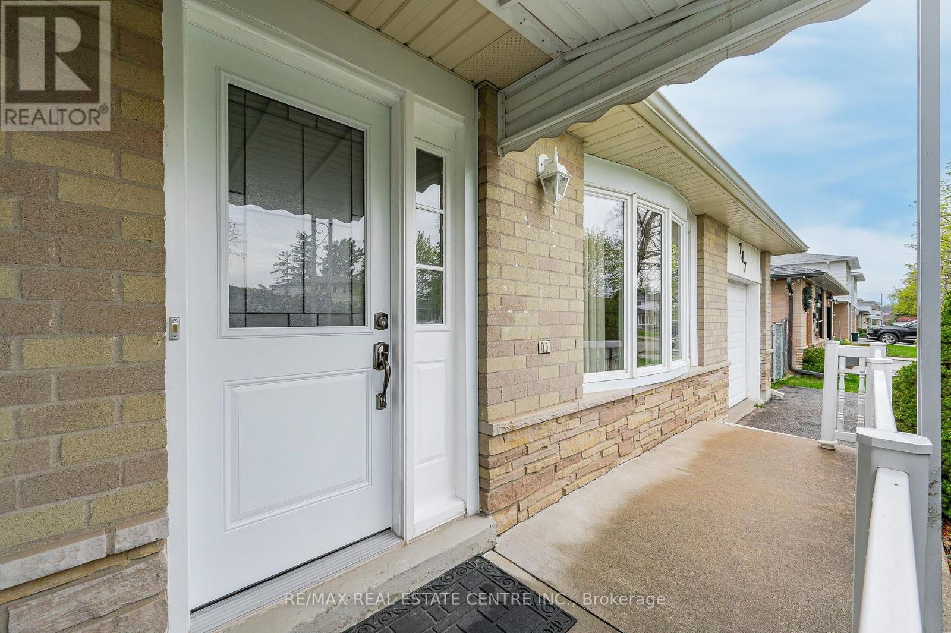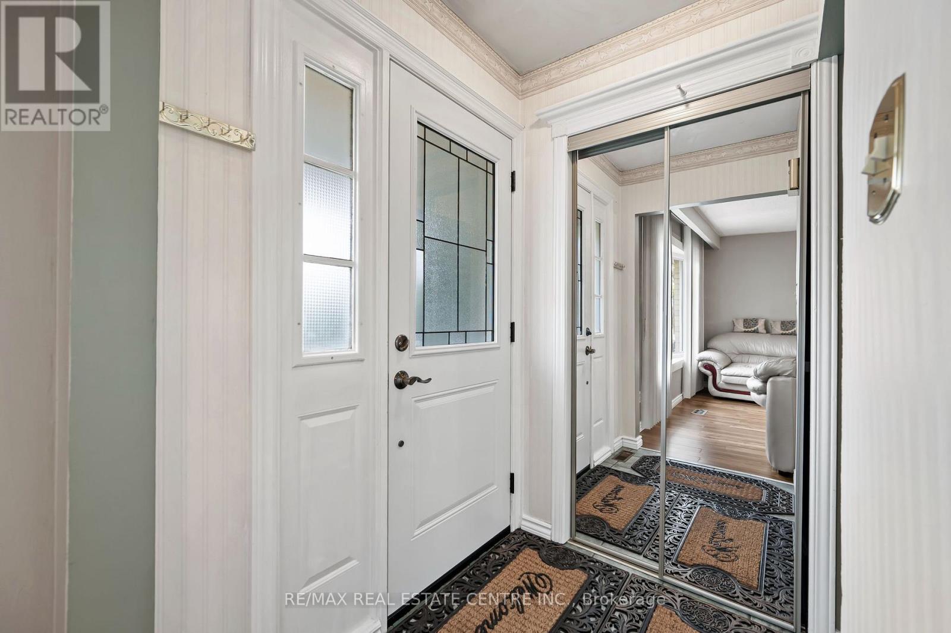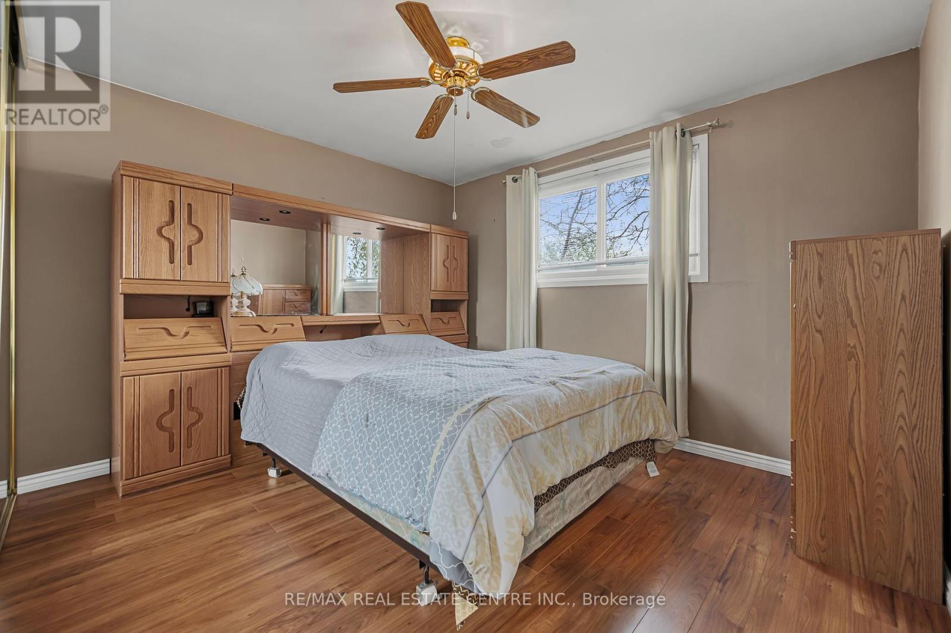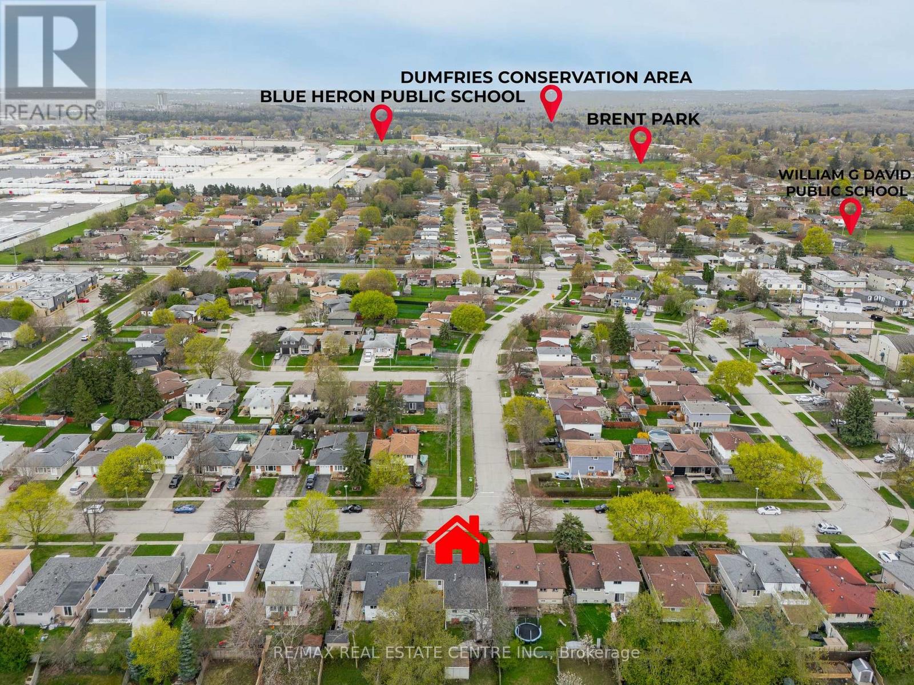3 Bedroom
2 Bathroom
700 - 1100 sqft
Bungalow
Central Air Conditioning
Forced Air
$649,900
This home is what you've been waiting for!! All Brick Bungalow in a Prime Location with 2036 square feet of finished living area! Pride of ownership is evident in this 3-bedroom, 2-bathroom Bungalow situated on a 40 x 100 lot in one of Preston's most desirable neighborhoods. This home features an attached garage and two separate entrances on the main floor. Bright, spacious, and exceptionally well-maintained. Enjoy convenient access to all amenities, just minutes from Hespeler Road, Highway 401, Riverside Park, and the scenic Dunbar Conservation Area. Roof updated in 2021. A rare opportunity to own a solid, move-in ready home. Book your showing today! (id:49269)
Property Details
|
MLS® Number
|
X12121532 |
|
Property Type
|
Single Family |
|
AmenitiesNearBy
|
Hospital, Park, Schools |
|
CommunityFeatures
|
School Bus |
|
Features
|
Conservation/green Belt |
|
ParkingSpaceTotal
|
4 |
Building
|
BathroomTotal
|
2 |
|
BedroomsAboveGround
|
3 |
|
BedroomsTotal
|
3 |
|
Age
|
51 To 99 Years |
|
Appliances
|
Dryer, Stove, Washer, Refrigerator |
|
ArchitecturalStyle
|
Bungalow |
|
BasementDevelopment
|
Finished |
|
BasementType
|
Full (finished) |
|
ConstructionStyleAttachment
|
Detached |
|
CoolingType
|
Central Air Conditioning |
|
ExteriorFinish
|
Brick, Concrete |
|
FoundationType
|
Poured Concrete |
|
HeatingFuel
|
Natural Gas |
|
HeatingType
|
Forced Air |
|
StoriesTotal
|
1 |
|
SizeInterior
|
700 - 1100 Sqft |
|
Type
|
House |
|
UtilityWater
|
Municipal Water |
Parking
Land
|
Acreage
|
No |
|
FenceType
|
Fenced Yard |
|
LandAmenities
|
Hospital, Park, Schools |
|
Sewer
|
Sanitary Sewer |
|
SizeDepth
|
100 Ft |
|
SizeFrontage
|
40 Ft |
|
SizeIrregular
|
40 X 100 Ft |
|
SizeTotalText
|
40 X 100 Ft |
|
ZoningDescription
|
R5 |
Rooms
| Level |
Type |
Length |
Width |
Dimensions |
|
Basement |
Bathroom |
2.74 m |
2.08 m |
2.74 m x 2.08 m |
|
Basement |
Recreational, Games Room |
8.2 m |
6.07 m |
8.2 m x 6.07 m |
|
Basement |
Utility Room |
3.51 m |
3.2 m |
3.51 m x 3.2 m |
|
Main Level |
Primary Bedroom |
4.01 m |
3.56 m |
4.01 m x 3.56 m |
|
Main Level |
Bedroom 2 |
3.56 m |
2.49 m |
3.56 m x 2.49 m |
|
Main Level |
Bedroom 3 |
3.02 m |
2.64 m |
3.02 m x 2.64 m |
|
Main Level |
Living Room |
3.81 m |
3.51 m |
3.81 m x 3.51 m |
|
Main Level |
Kitchen |
3.25 m |
2.77 m |
3.25 m x 2.77 m |
|
Main Level |
Bathroom |
2.64 m |
1.5 m |
2.64 m x 1.5 m |
|
Main Level |
Eating Area |
3.25 m |
2.11 m |
3.25 m x 2.11 m |
|
Main Level |
Dining Room |
2.79 m |
2.69 m |
2.79 m x 2.69 m |
https://www.realtor.ca/real-estate/28254318/747-kummer-crescent-cambridge

