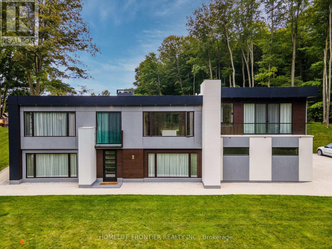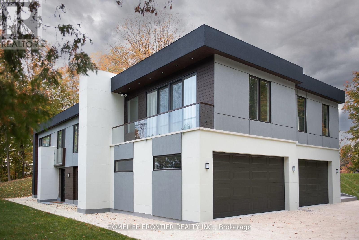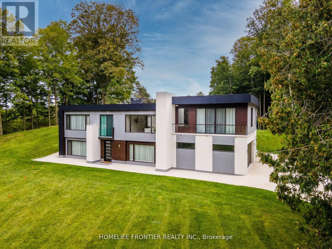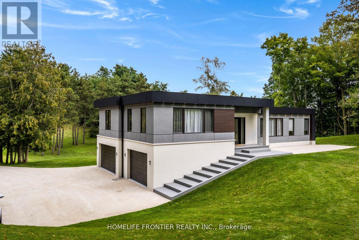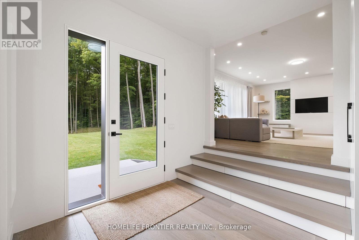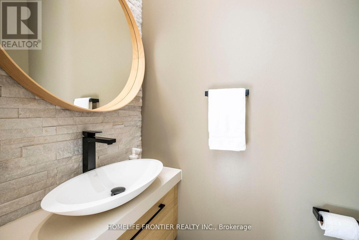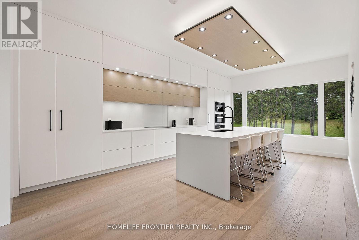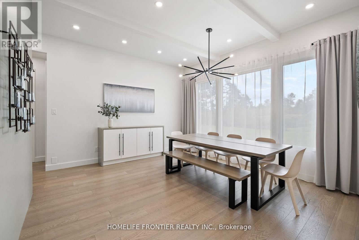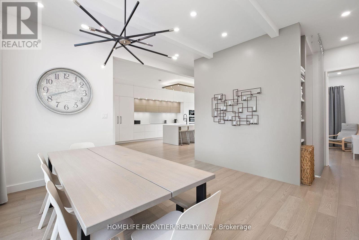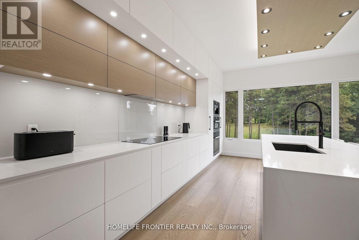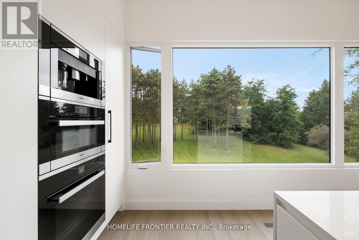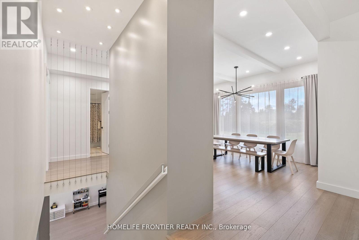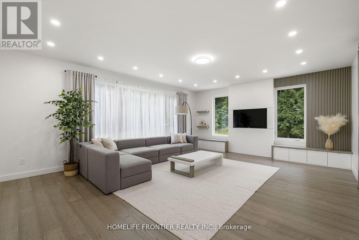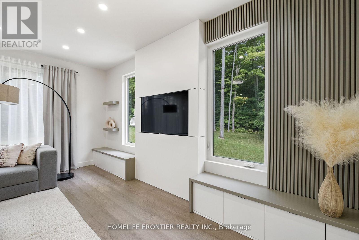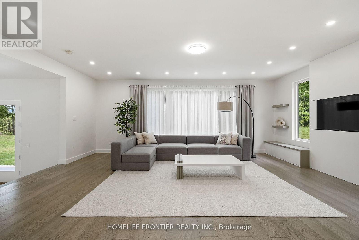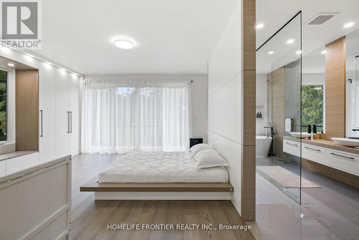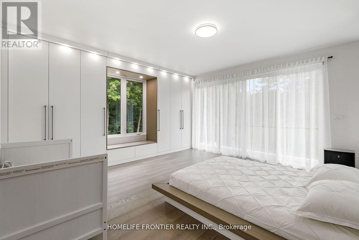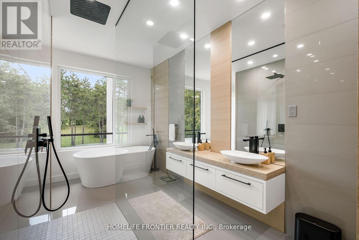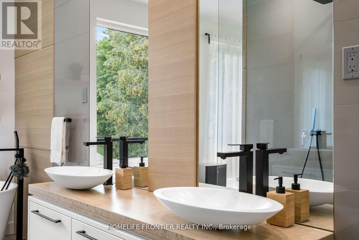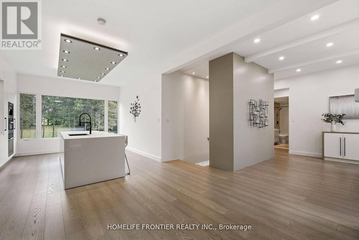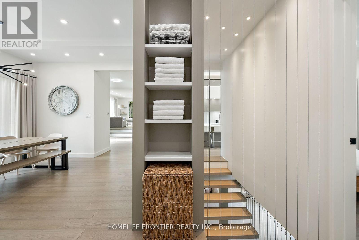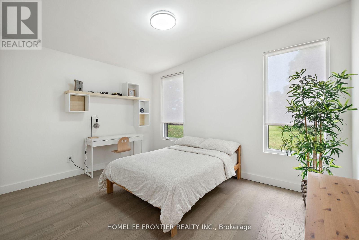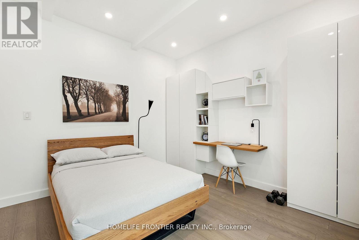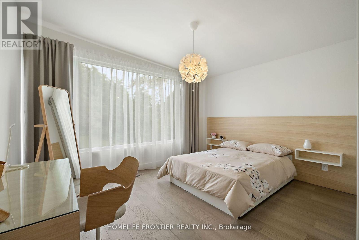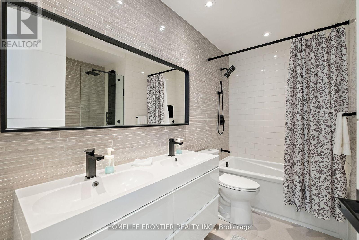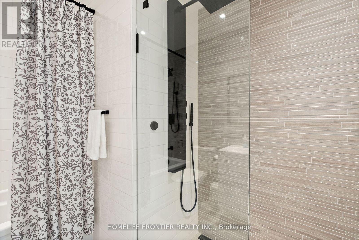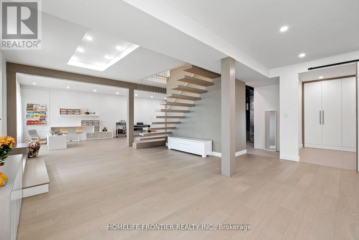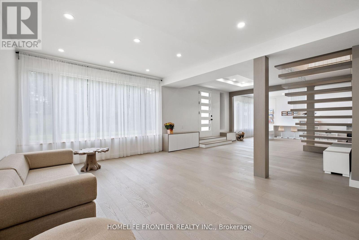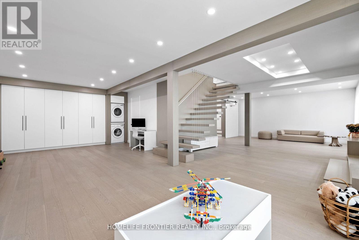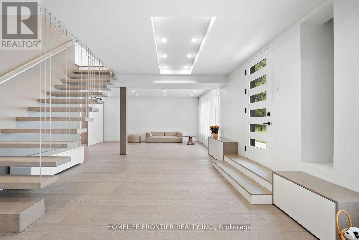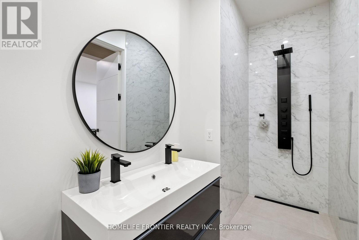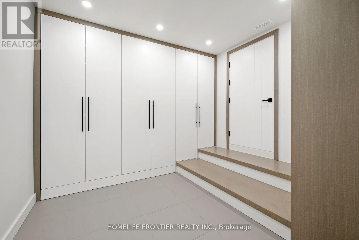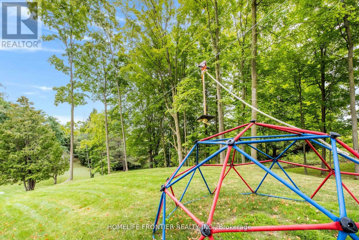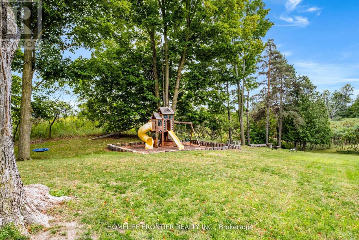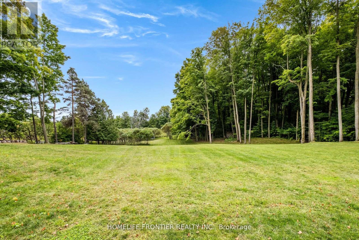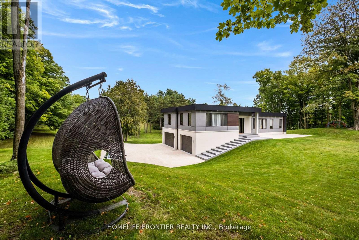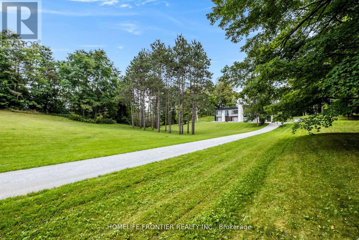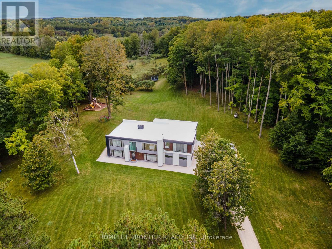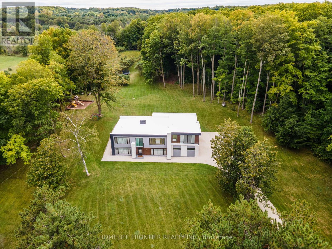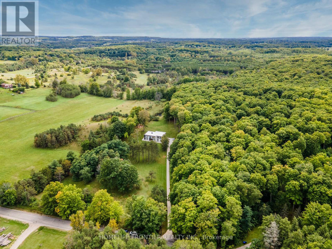4 Bedroom
4 Bathroom
Raised Bungalow
Fireplace
Central Air Conditioning
Forced Air
Acreage
$2,995,000
Welcome to a Hidden Paradise Featuring a One-of-a-Kind Private Lot w/ Maple Sugar Forest and Rolling Hills. This Immaculate Custom Re-Built Modern Home Boasts over 3,500 Sqft. of Luxury Finishes and Innovative Features T/O. 8.72 Acres Surrounded by 360 degrees of Stunning Scenery w/ Countless Trails. Enjoy the Sunset and Sunrise from One of the Several Property Elevations w/ Unlimited Potential for Entertaining and Relaxing. Interior Finishes Feature Fully Open Concept Layout w/ Picture Floor-to-Ceiling Windows, Pot Lights, Smart Storage, Top-of-the-line Materials and Appliances. Custom Kitchen w/ Soft Close, Push Open & Pull Out Pantries, Spice Racks & Much More. Gas-Line & Original Wood Burning Fireplace which Can Easily Keep You Warm all Winter Long. Enjoy the Serenity and Peacefulness of both this Home & Property for the Pinnacle of Nature Living. Don't Miss the Opportunity to See this Paradise! Close To Hwy 400 & Only 45 Min To Pearson Airport! **** EXTRAS **** Private Zip-Line + Wood Built Playground & Swings. Fiber Optic Line For Cable/Internet Installed For Steady Reliable Service. See Attachment for List of Extras and Further Details on Custom Finishes. (id:49269)
Property Details
|
MLS® Number
|
N8313692 |
|
Property Type
|
Single Family |
|
Community Name
|
Rural New Tecumseth |
|
Amenities Near By
|
Schools |
|
Features
|
Cul-de-sac, Wooded Area, Ravine, Conservation/green Belt |
|
Parking Space Total
|
13 |
|
View Type
|
View |
Building
|
Bathroom Total
|
4 |
|
Bedrooms Above Ground
|
4 |
|
Bedrooms Total
|
4 |
|
Appliances
|
Central Vacuum, Dishwasher, Freezer, Microwave, Oven, Refrigerator, Stove, Washer, Water Heater |
|
Architectural Style
|
Raised Bungalow |
|
Basement Development
|
Finished |
|
Basement Features
|
Walk Out |
|
Basement Type
|
N/a (finished) |
|
Construction Style Attachment
|
Detached |
|
Cooling Type
|
Central Air Conditioning |
|
Exterior Finish
|
Brick, Wood |
|
Fireplace Present
|
Yes |
|
Foundation Type
|
Concrete |
|
Heating Fuel
|
Natural Gas |
|
Heating Type
|
Forced Air |
|
Stories Total
|
1 |
|
Type
|
House |
Parking
Land
|
Acreage
|
Yes |
|
Land Amenities
|
Schools |
|
Sewer
|
Septic System |
|
Size Irregular
|
400 X 961.09 Ft ; Irrg.lot:400.15 X 952.6 X 399.79 X961.09 |
|
Size Total Text
|
400 X 961.09 Ft ; Irrg.lot:400.15 X 952.6 X 399.79 X961.09|5 - 9.99 Acres |
Rooms
| Level |
Type |
Length |
Width |
Dimensions |
|
Basement |
Mud Room |
3.4 m |
2.8 m |
3.4 m x 2.8 m |
|
Basement |
Other |
4.3 m |
2.8 m |
4.3 m x 2.8 m |
|
Basement |
Recreational, Games Room |
12.7 m |
9 m |
12.7 m x 9 m |
|
Main Level |
Foyer |
3.2 m |
2.3 m |
3.2 m x 2.3 m |
|
Main Level |
Kitchen |
6.8 m |
4.4 m |
6.8 m x 4.4 m |
|
Main Level |
Dining Room |
4.4 m |
4 m |
4.4 m x 4 m |
|
Main Level |
Living Room |
4.4 m |
4 m |
4.4 m x 4 m |
|
Main Level |
Family Room |
6.6 m |
5.3 m |
6.6 m x 5.3 m |
|
Main Level |
Primary Bedroom |
4.9 m |
4.9 m |
4.9 m x 4.9 m |
|
Main Level |
Bedroom 2 |
4.1 m |
3.8 m |
4.1 m x 3.8 m |
|
Main Level |
Bedroom 3 |
4.4 m |
3.8 m |
4.4 m x 3.8 m |
|
Main Level |
Bedroom 4 |
4.1 m |
3.8 m |
4.1 m x 3.8 m |
https://www.realtor.ca/real-estate/26857875/7483-5th-sideroad-new-tecumseth-rural-new-tecumseth

