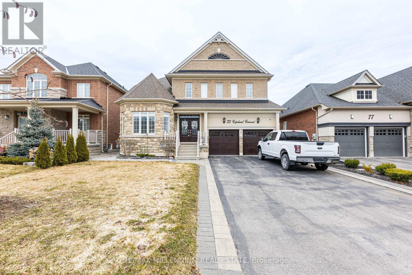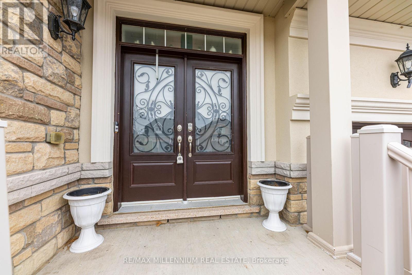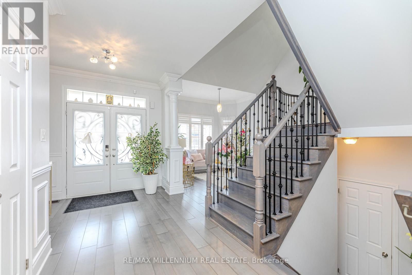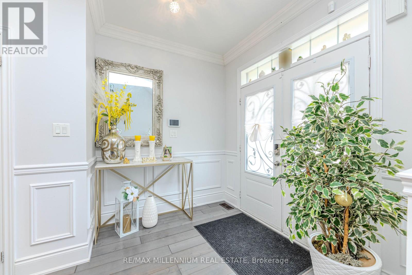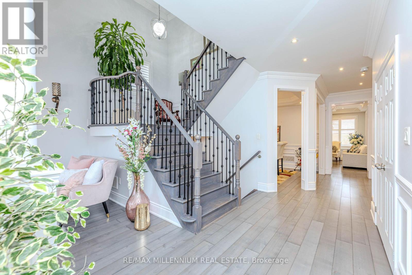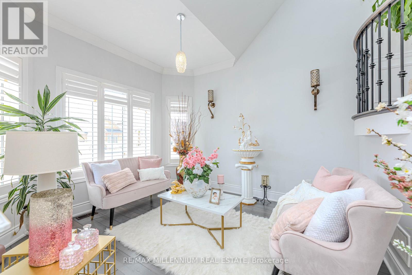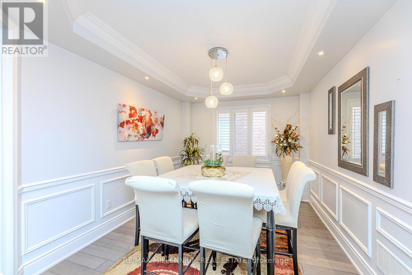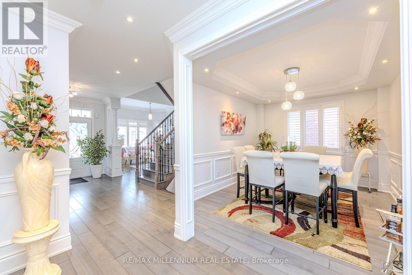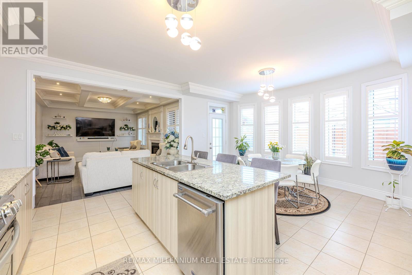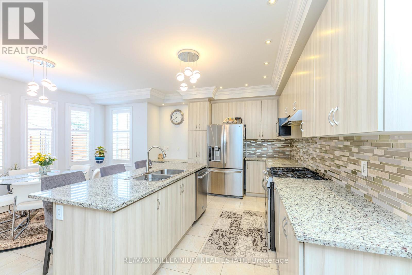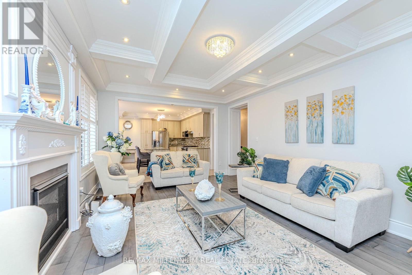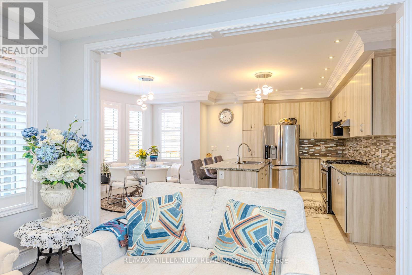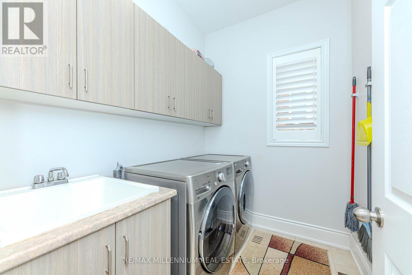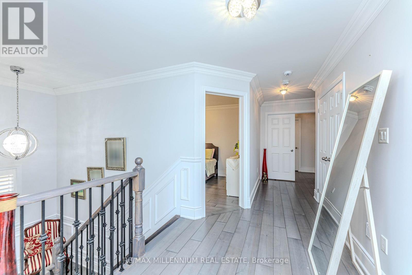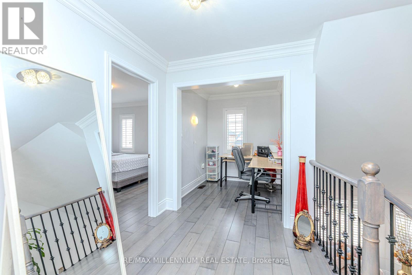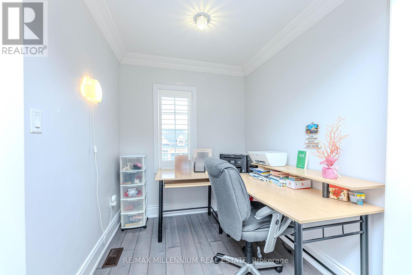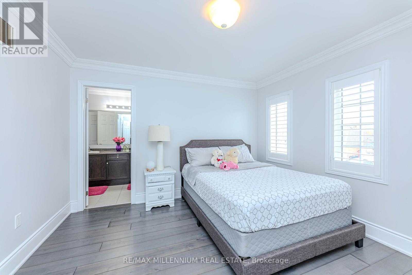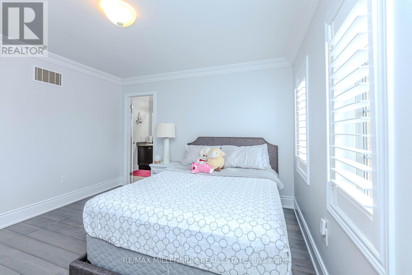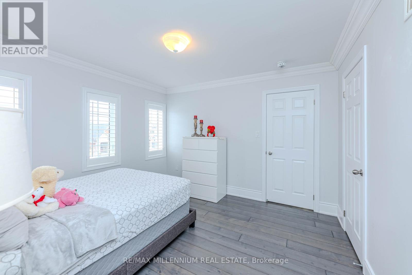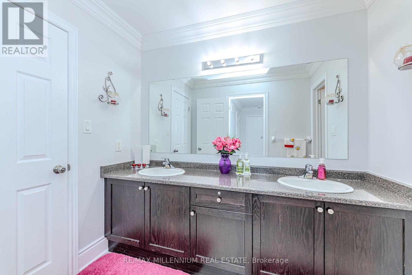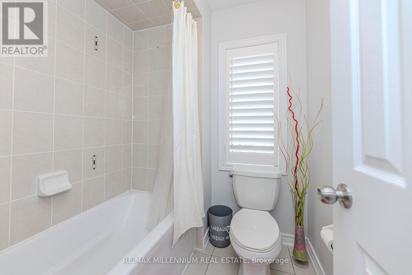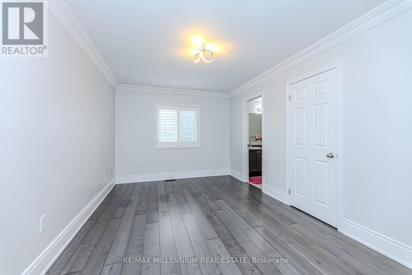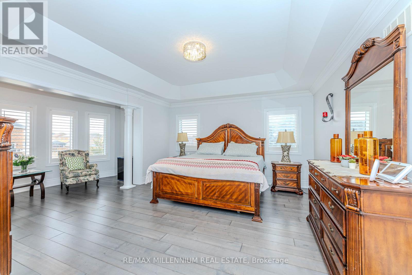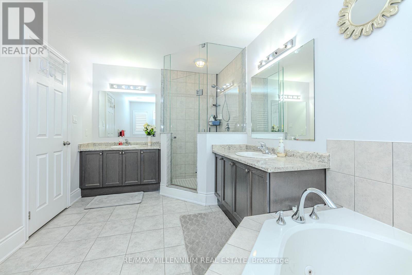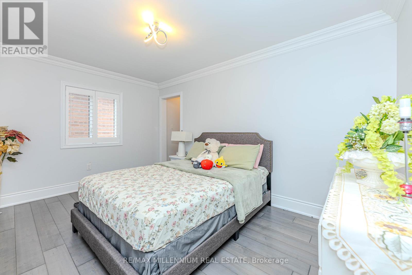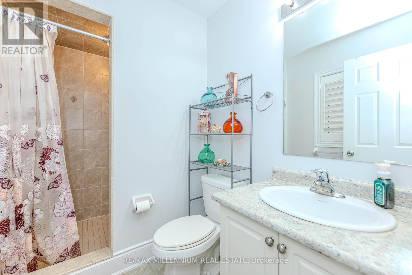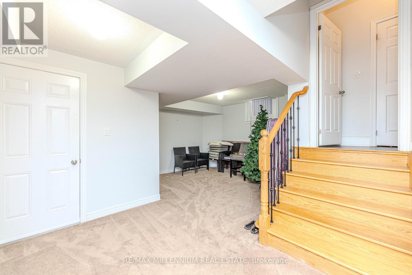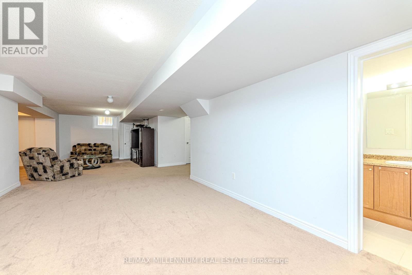416-218-8800
admin@hlfrontier.com
75 Copeland Crescent Innisfil (Cookstown), Ontario L0L 1L0
5 Bedroom
5 Bathroom
3000 - 3500 sqft
Fireplace
Above Ground Pool, On Ground Pool
Central Air Conditioning
Forced Air
$1,389,000
Luxurious 4+1 Bedrooms, 4.5 Baths & W/Finished Basement Detached House In The QuaintVillage Of Cookstown, Mins To 400. Hardwood Flooring T-Out, Separate Living RmW/Raised Ceilings. Gracious Dining & Family Rms W/Wainscoting, Pot Lights & CofferedCeilings. Family Size Kitchen W/Central Island, Chef Corner, S/S Appliances &Breakfast Area. Designer European Lighting, Paint & Decor. Oversized Deck,Interlocked Front, Back Yards, Above Ground Pool& Much More. (id:49269)
Property Details
| MLS® Number | N12062669 |
| Property Type | Single Family |
| Community Name | Cookstown |
| ParkingSpaceTotal | 6 |
| PoolType | Above Ground Pool, On Ground Pool |
Building
| BathroomTotal | 5 |
| BedroomsAboveGround | 4 |
| BedroomsBelowGround | 1 |
| BedroomsTotal | 5 |
| Appliances | Dishwasher, Dryer, Stove, Washer, Window Coverings, Refrigerator |
| BasementDevelopment | Finished |
| BasementType | N/a (finished) |
| ConstructionStyleAttachment | Detached |
| CoolingType | Central Air Conditioning |
| ExteriorFinish | Brick |
| FireplacePresent | Yes |
| FlooringType | Hardwood, Carpeted, Ceramic |
| FoundationType | Unknown |
| HalfBathTotal | 1 |
| HeatingFuel | Natural Gas |
| HeatingType | Forced Air |
| StoriesTotal | 2 |
| SizeInterior | 3000 - 3500 Sqft |
| Type | House |
| UtilityWater | Municipal Water |
Parking
| Garage | |
| No Garage |
Land
| Acreage | No |
| Sewer | Sanitary Sewer |
| SizeDepth | 121 Ft ,6 In |
| SizeFrontage | 50 Ft ,3 In |
| SizeIrregular | 50.3 X 121.5 Ft |
| SizeTotalText | 50.3 X 121.5 Ft |
Rooms
| Level | Type | Length | Width | Dimensions |
|---|---|---|---|---|
| Second Level | Primary Bedroom | 6.46 m | 4.66 m | 6.46 m x 4.66 m |
| Second Level | Bedroom 2 | 3.53 m | 3.7 m | 3.53 m x 3.7 m |
| Second Level | Bedroom 3 | 4.71 m | 3.02 m | 4.71 m x 3.02 m |
| Second Level | Bedroom 4 | 4.39 m | 2.97 m | 4.39 m x 2.97 m |
| Basement | Recreational, Games Room | 7.54 m | 6.21 m | 7.54 m x 6.21 m |
| Basement | Bedroom 5 | 3.84 m | 3.39 m | 3.84 m x 3.39 m |
| Main Level | Living Room | 3.54 m | 3.93 m | 3.54 m x 3.93 m |
| Main Level | Dining Room | 4.39 m | 3.16 m | 4.39 m x 3.16 m |
| Main Level | Family Room | 5.93 m | 4.01 m | 5.93 m x 4.01 m |
| Main Level | Eating Area | 4.56 m | 2.66 m | 4.56 m x 2.66 m |
| Main Level | Eating Area | 4.56 m | 2.66 m | 4.56 m x 2.66 m |
| Main Level | Laundry Room | 3.84 m | 1.9 m | 3.84 m x 1.9 m |
https://www.realtor.ca/real-estate/28122400/75-copeland-crescent-innisfil-cookstown-cookstown
Interested?
Contact us for more information

