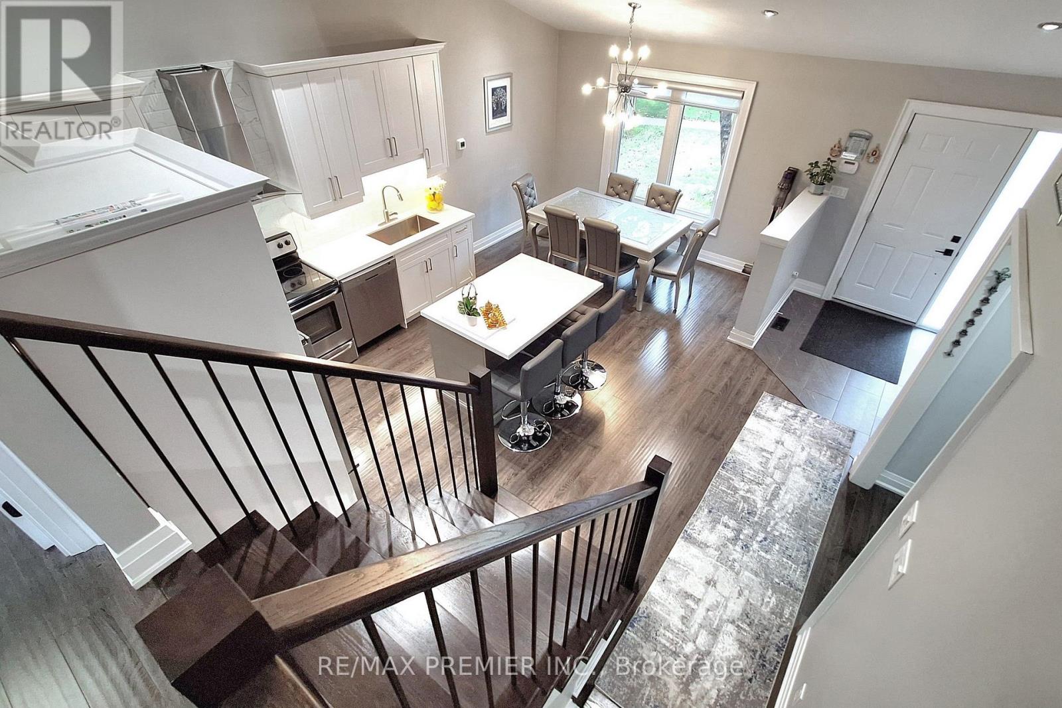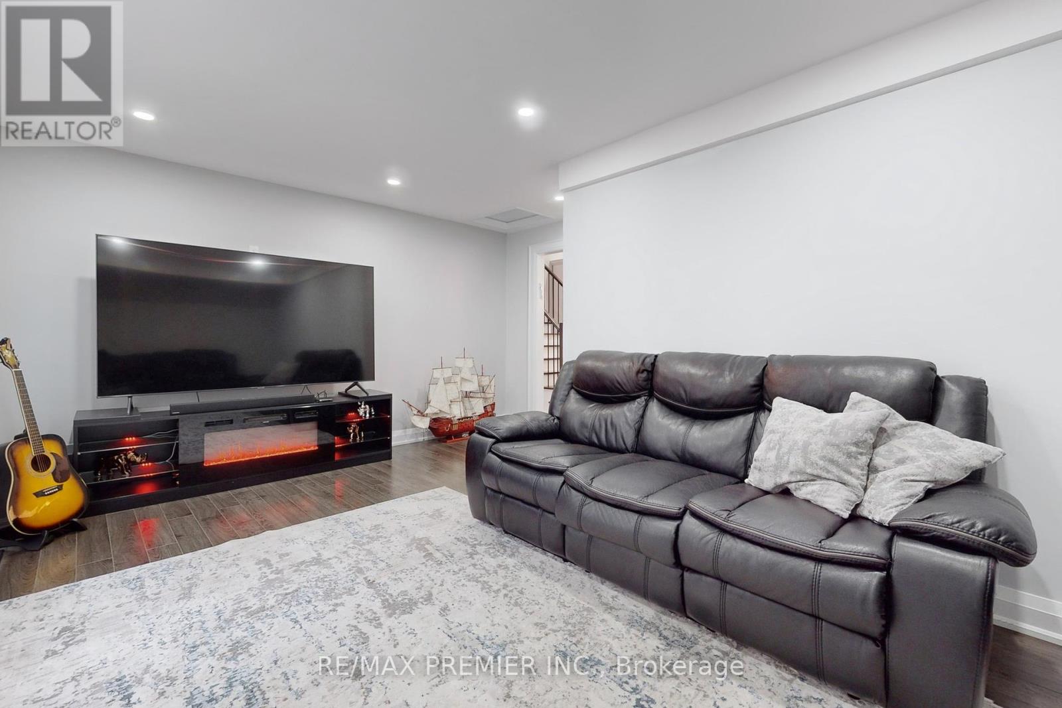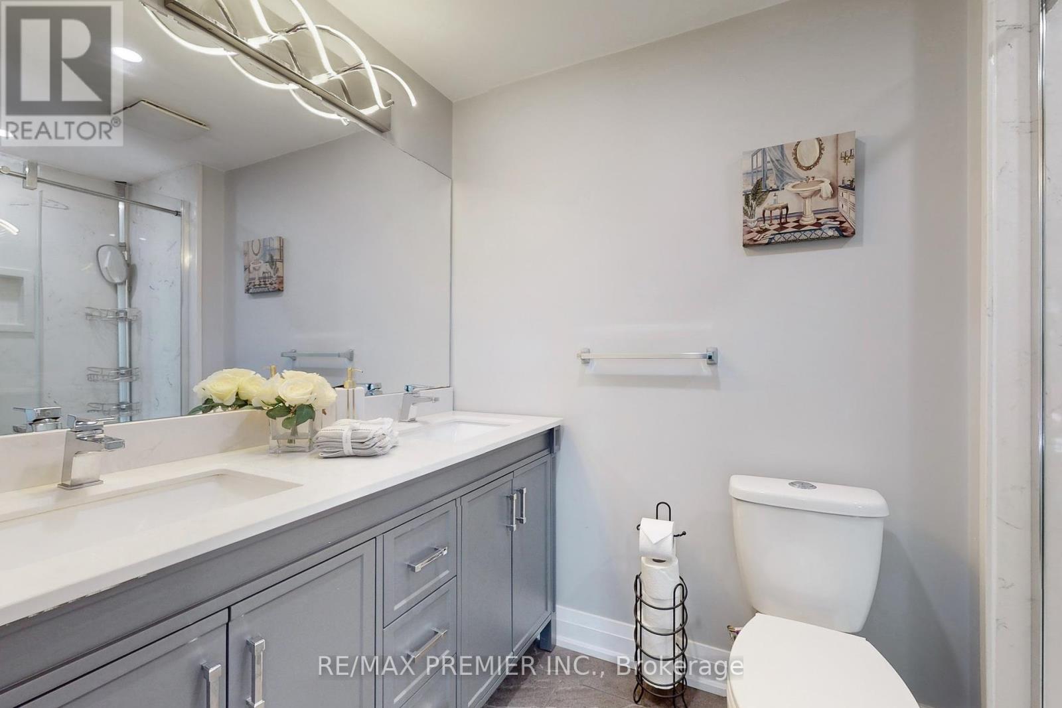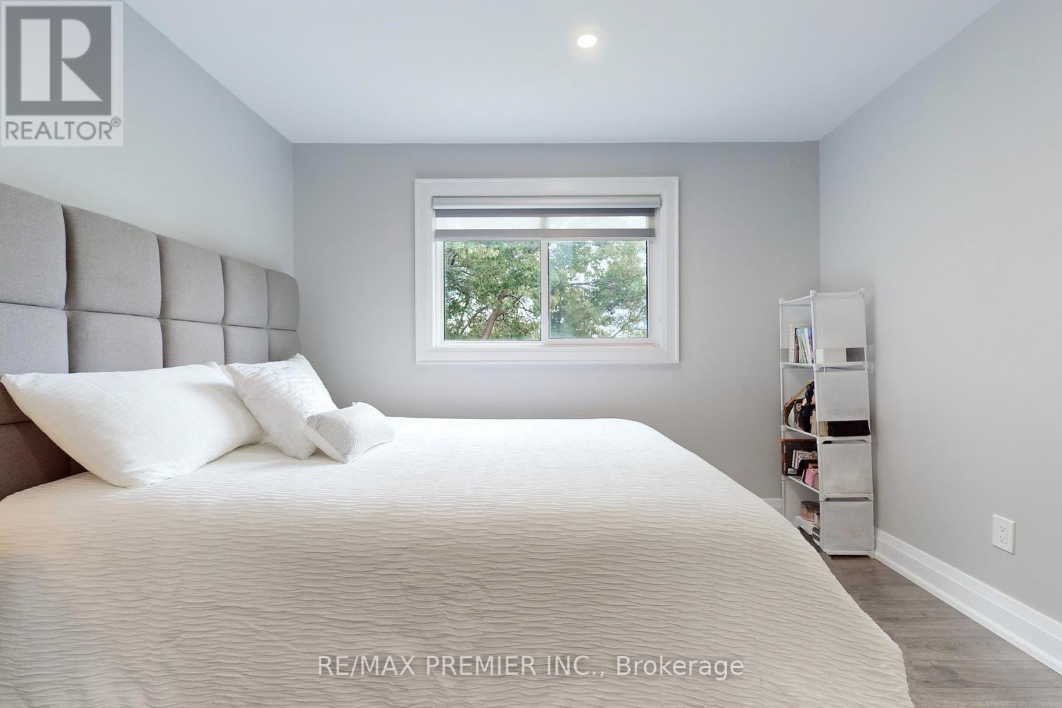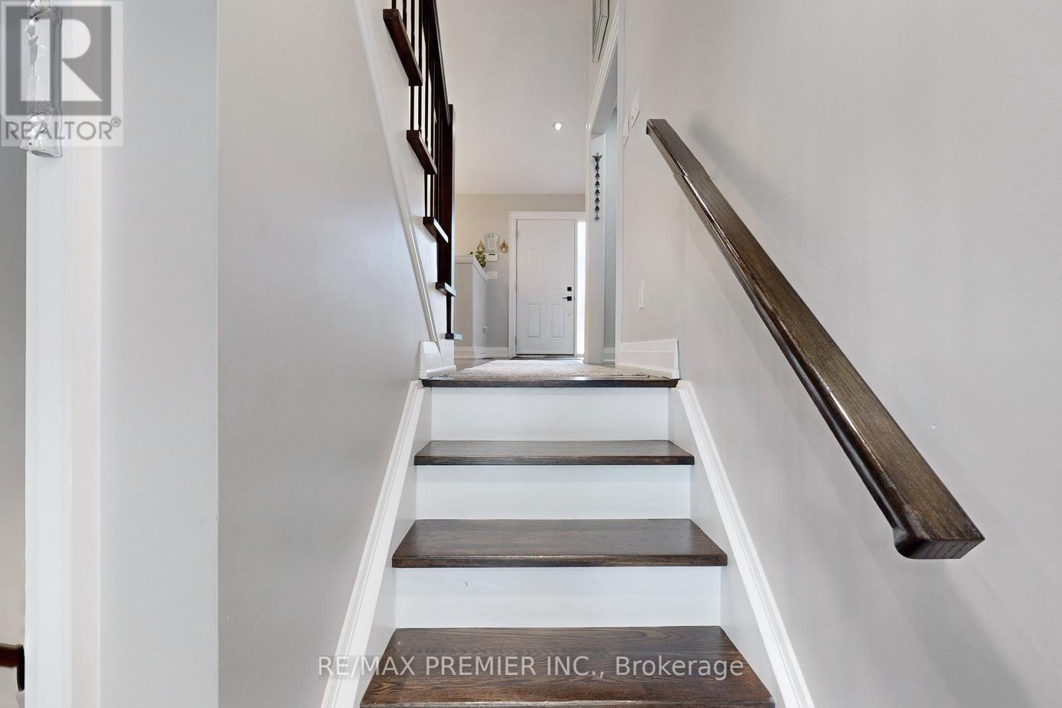4 Bedroom
3 Bathroom
1500 - 2000 sqft
Fireplace
Central Air Conditioning
Forced Air
$847,999
Stunning Fully Renovated 4-Bedroom Backsplit Move-In Ready! This gorgeous and substantially renovated (2021) and upgraded (2021-2023) 4-bedroom backsplit sits on a 50 ft x 110 ft fenced lot and offers over 2,000 sq. ft. of living space, perfect for a growing family! Step inside to a bright, open-concept main level with a half-vaulted ceiling, ideal for entertaining or relaxing. The modern kitchen boasts a large island, stainless steel appliances, and pot lights, flowing seamlessly into the dining area. The garage has been expertly converted into a spacious family room, adding even more living space ($$$). On the ground floor, youll find a private bedroom with a 4-piece ensuite, an office space with a cozy fireplace and large window, and a sitting area with a walkout to a 2022-built concrete patio ($$$) featuring a railing, gazebo, and partially newer fencing. The upper level offers three well-sized bedrooms and a 4-piece bathroom, while the finished lower level includes a private recreational room with a 2-piece ensuite and a separate laundry room. Additional highlights include: *Metal roof (installed ~2021) for longevity and durability; *26x14 ft shed in backyard ideal for a workshop, ATV, or motorcycle storage. A must-see property! Dont miss out book your showing today! **EXTRAS** Conveniently Situated In A Well Established Family Neighbourhood With Easy Access To Hwy 400 And In Proximity To Amenities, Transit Options, School, Park And Barrie's Waterfront. (id:49269)
Property Details
|
MLS® Number
|
S12163039 |
|
Property Type
|
Single Family |
|
Community Name
|
Letitia Heights |
|
AmenitiesNearBy
|
Public Transit, Schools, Park |
|
Features
|
Carpet Free |
|
ParkingSpaceTotal
|
3 |
|
Structure
|
Patio(s), Shed |
Building
|
BathroomTotal
|
3 |
|
BedroomsAboveGround
|
4 |
|
BedroomsTotal
|
4 |
|
Appliances
|
Water Heater - Tankless, Blinds, Dishwasher, Dryer, Hood Fan, Stove, Washer, Refrigerator |
|
BasementDevelopment
|
Finished |
|
BasementType
|
N/a (finished) |
|
ConstructionStyleAttachment
|
Detached |
|
ConstructionStyleSplitLevel
|
Backsplit |
|
CoolingType
|
Central Air Conditioning |
|
ExteriorFinish
|
Brick, Vinyl Siding |
|
FireProtection
|
Alarm System |
|
FireplacePresent
|
Yes |
|
FlooringType
|
Laminate, Tile |
|
FoundationType
|
Concrete |
|
HeatingFuel
|
Natural Gas |
|
HeatingType
|
Forced Air |
|
SizeInterior
|
1500 - 2000 Sqft |
|
Type
|
House |
|
UtilityWater
|
Municipal Water |
Parking
Land
|
Acreage
|
No |
|
FenceType
|
Fenced Yard |
|
LandAmenities
|
Public Transit, Schools, Park |
|
Sewer
|
Sanitary Sewer |
|
SizeDepth
|
110 Ft |
|
SizeFrontage
|
50 Ft |
|
SizeIrregular
|
50 X 110 Ft ; 50.01 Ft X 110.01 Ft X 50.00 Ft X 109.99 |
|
SizeTotalText
|
50 X 110 Ft ; 50.01 Ft X 110.01 Ft X 50.00 Ft X 109.99 |
Rooms
| Level |
Type |
Length |
Width |
Dimensions |
|
Lower Level |
Laundry Room |
2.59 m |
2.29 m |
2.59 m x 2.29 m |
|
Lower Level |
Recreational, Games Room |
4.2 m |
2.28 m |
4.2 m x 2.28 m |
|
Main Level |
Dining Room |
3.53 m |
2.39 m |
3.53 m x 2.39 m |
|
Main Level |
Kitchen |
3.78 m |
3.53 m |
3.78 m x 3.53 m |
|
Main Level |
Family Room |
5 m |
3.02 m |
5 m x 3.02 m |
|
Upper Level |
Primary Bedroom |
3.86 m |
3.35 m |
3.86 m x 3.35 m |
|
Upper Level |
Bedroom 2 |
3.86 m |
2.62 m |
3.86 m x 2.62 m |
|
Upper Level |
Bedroom 3 |
2.74 m |
2.64 m |
2.74 m x 2.64 m |
|
Ground Level |
Bedroom 4 |
3.23 m |
3.2 m |
3.23 m x 3.2 m |
|
Ground Level |
Office |
3.3 m |
3.14 m |
3.3 m x 3.14 m |
|
Ground Level |
Sitting Room |
3.22 m |
2.3 m |
3.22 m x 2.3 m |
Utilities
|
Cable
|
Installed |
|
Sewer
|
Installed |
https://www.realtor.ca/real-estate/28344827/75-fox-run-barrie-letitia-heights-letitia-heights







