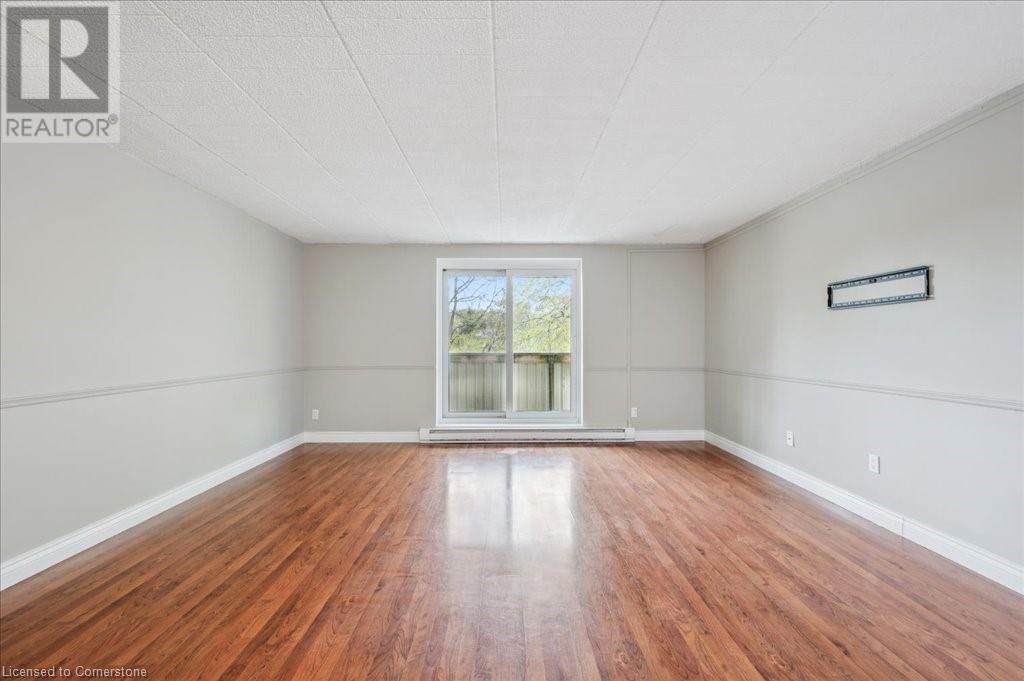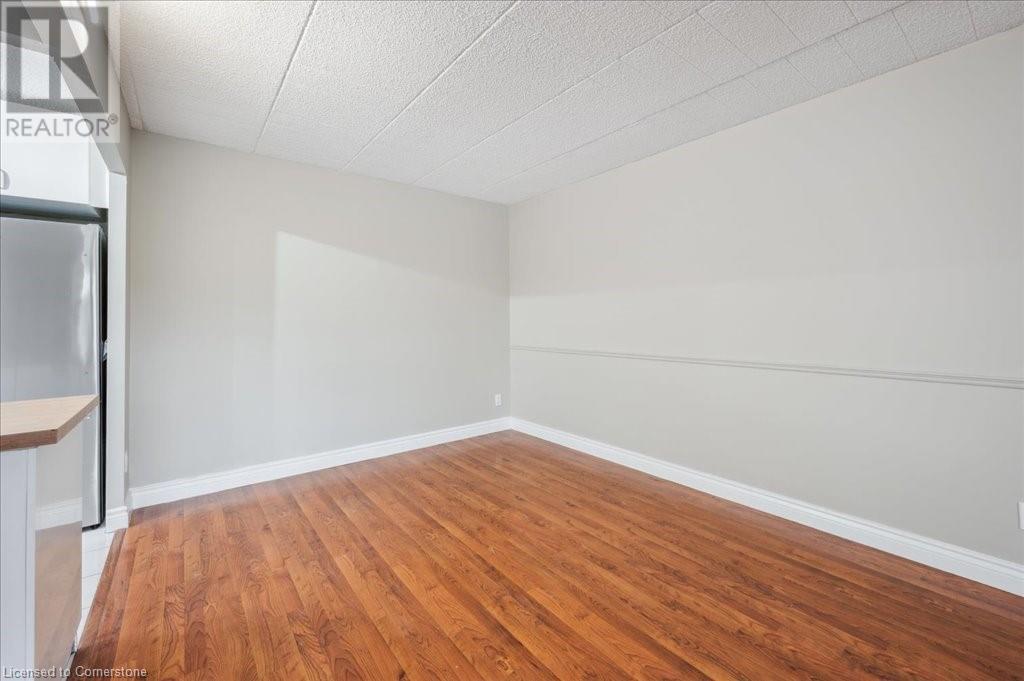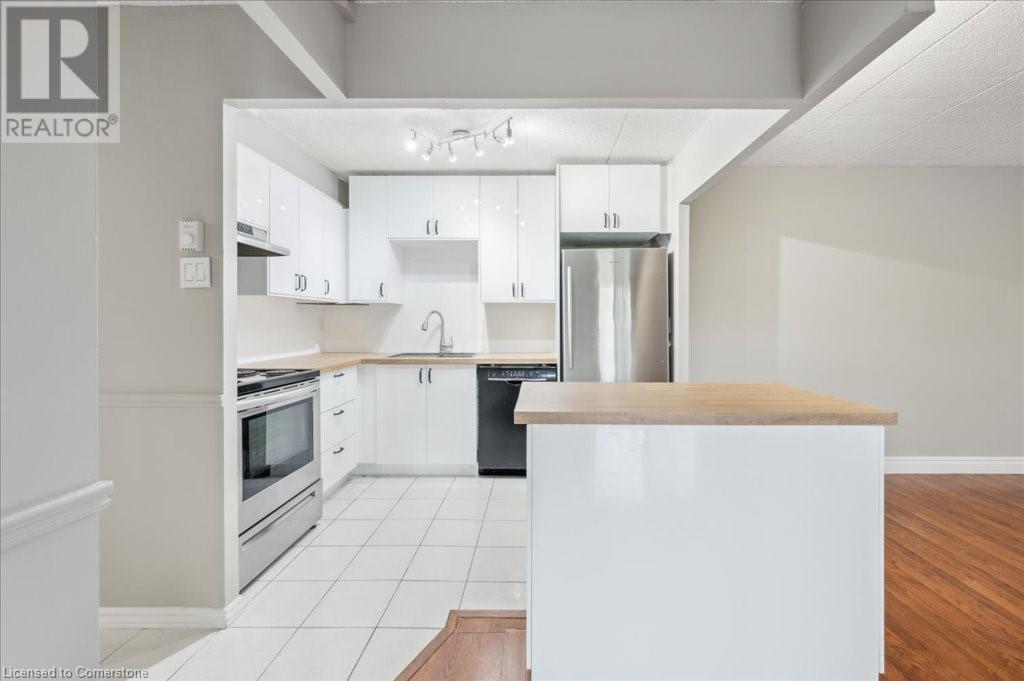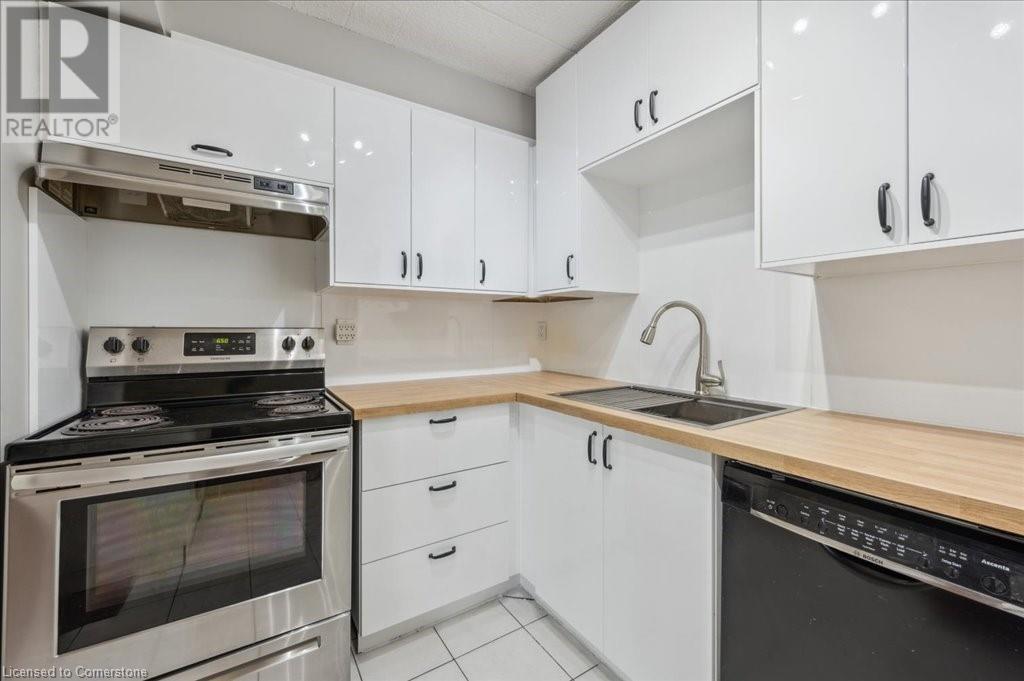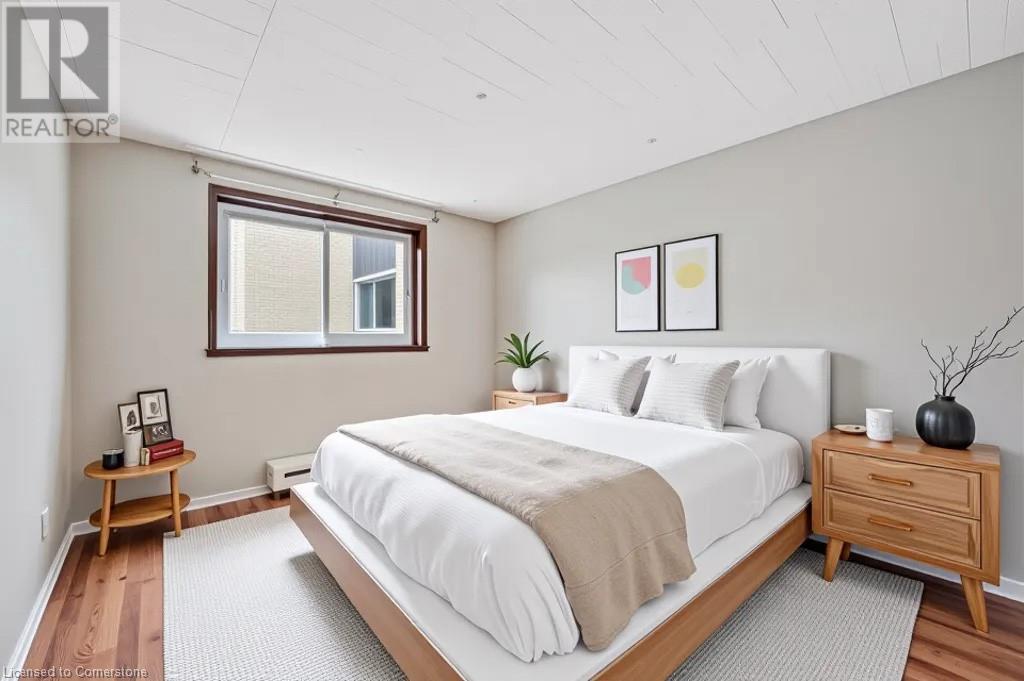75 Hazelglen Drive Unit# 206 Kitchener, Ontario N2M 2E2
$399,900Maintenance, Insurance, Heat, Electricity, Landscaping, Property Management, Water, Parking
$718.81 Monthly
Maintenance, Insurance, Heat, Electricity, Landscaping, Property Management, Water, Parking
$718.81 MonthlyWelcome to Unit 206 at 75 Hazelglen Drive – A Spacious and Stylish Condo You'll Love to Call Home. Step into over 1,100 square feet of thoughtfully designed living space in this bright and inviting 3-bedroom, 2-bathroom condo. Whether you're a first-time buyer, an investor, or looking to downsize without compromising on space or comfort, this unit offers a perfect blend of practicality and style. Inside, you'll find carpet-free flooring throughout, creating a clean and modern feel that’s both easy to maintain and allergy-friendly. The open-concept layout is ideal for contemporary living, featuring a beautifully remodeled kitchen with sleek white cabinetry, and a central island that provides extra counter space and seating—perfect for casual dining or hosting guests. There's also plenty of room for a full-sized dining table, making family meals and entertaining easy and comfortable. The oversized living room offers flexible space for relaxation, movie nights, or even a home office setup, while the patio door fills the room with natural light. Step outside to your own private, quiet balcony—an ideal spot for morning coffee or evening unwinding. It's rare to find three generous size bedrooms with ample closet space, and 2 bathrooms including a 2pc ensuite. You'll also appreciate the abundance of in-unit storage, helping you keep everything organized and clutter-free. Located in a well-maintained building, this condo puts you close to schools, shopping, transit, and great walking trails right out the back door. Condo fee includes heat, hydro and water, making for easy budgeting. Some photos have been virtually staged. (id:49269)
Property Details
| MLS® Number | 40724056 |
| Property Type | Single Family |
| AmenitiesNearBy | Hospital, Park, Place Of Worship, Public Transit, Schools, Shopping |
| CommunityFeatures | Community Centre |
| Features | Balcony |
| ParkingSpaceTotal | 1 |
Building
| BathroomTotal | 2 |
| BedroomsAboveGround | 3 |
| BedroomsTotal | 3 |
| Appliances | Dishwasher, Refrigerator, Stove |
| BasementType | None |
| ConstructionStyleAttachment | Attached |
| CoolingType | Window Air Conditioner |
| ExteriorFinish | Brick |
| HalfBathTotal | 1 |
| HeatingType | Baseboard Heaters |
| StoriesTotal | 1 |
| SizeInterior | 1126 Sqft |
| Type | Apartment |
| UtilityWater | Municipal Water |
Land
| AccessType | Highway Access |
| Acreage | No |
| LandAmenities | Hospital, Park, Place Of Worship, Public Transit, Schools, Shopping |
| Sewer | Municipal Sewage System |
| SizeTotalText | Unknown |
| ZoningDescription | R6 |
Rooms
| Level | Type | Length | Width | Dimensions |
|---|---|---|---|---|
| Main Level | Storage | 3'11'' x 6'9'' | ||
| Main Level | 4pc Bathroom | 9'9'' x 6'5'' | ||
| Main Level | Full Bathroom | 4'6'' x 8'6'' | ||
| Main Level | Primary Bedroom | 10'7'' x 14'1'' | ||
| Main Level | Bedroom | 12'7'' x 9'11'' | ||
| Main Level | Bedroom | 8'9'' x 12'6'' | ||
| Main Level | Family Room | 16'0'' x 17'2'' | ||
| Main Level | Dinette | 9'11'' x 5'9'' | ||
| Main Level | Kitchen | 9'9'' x 6'10'' |
https://www.realtor.ca/real-estate/28278783/75-hazelglen-drive-unit-206-kitchener
Interested?
Contact us for more information









