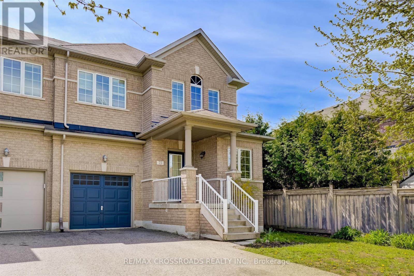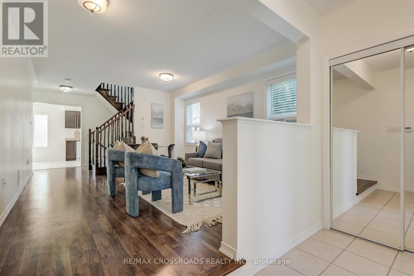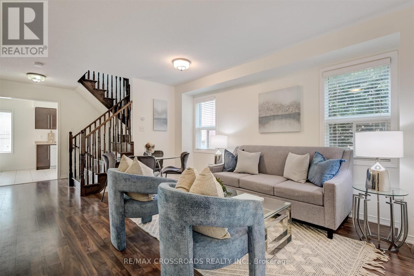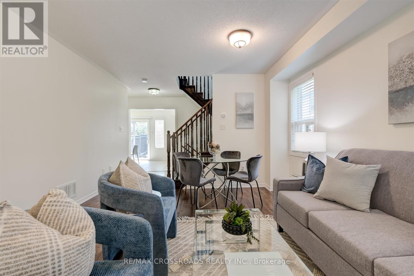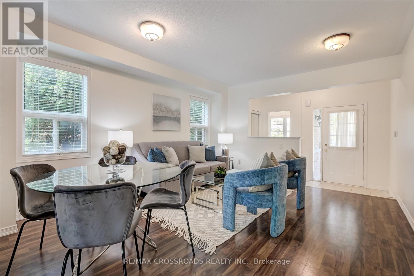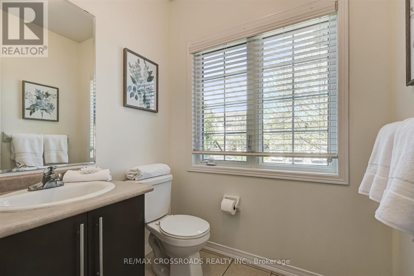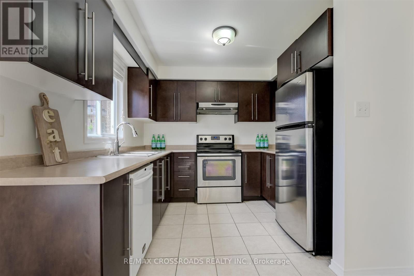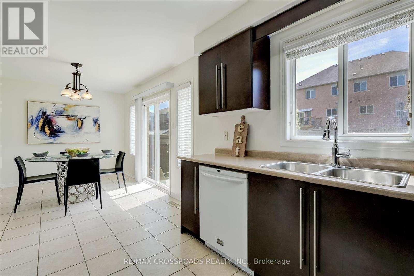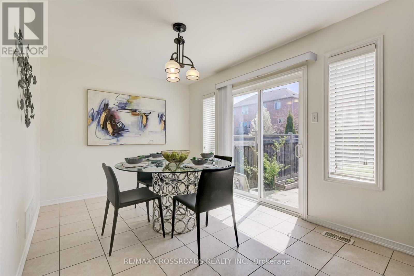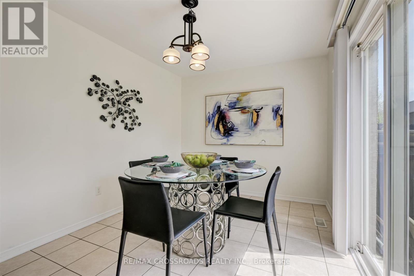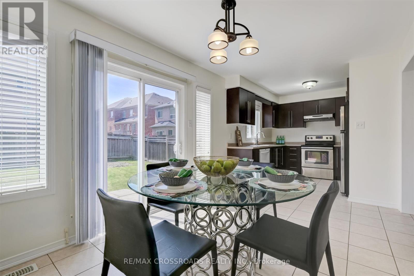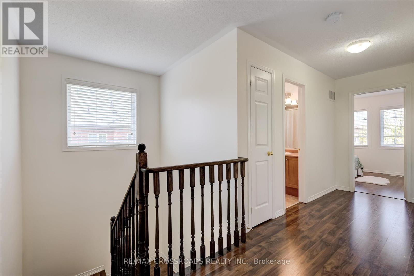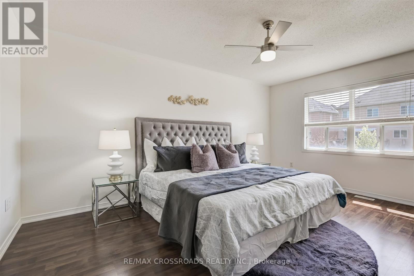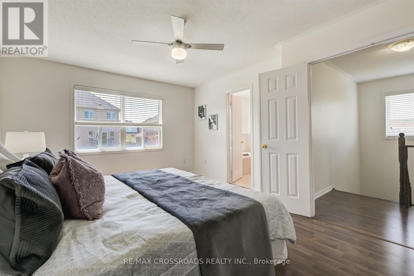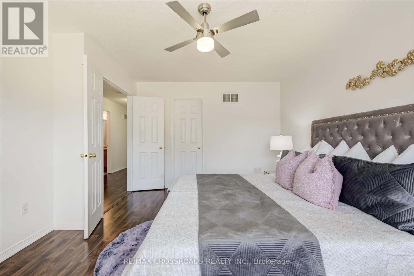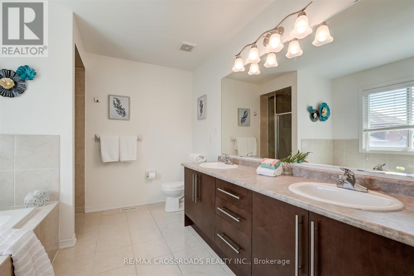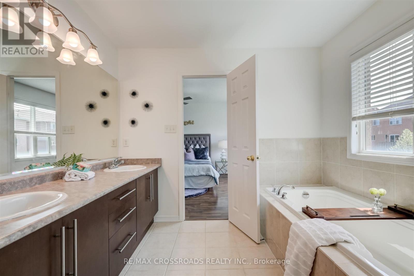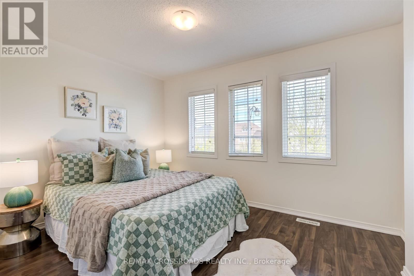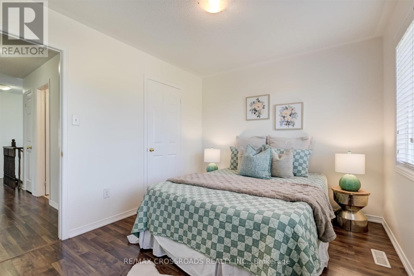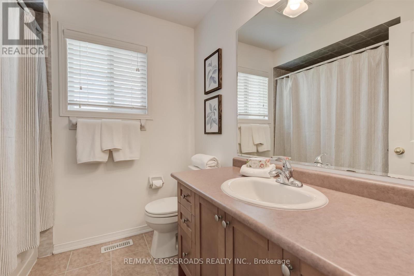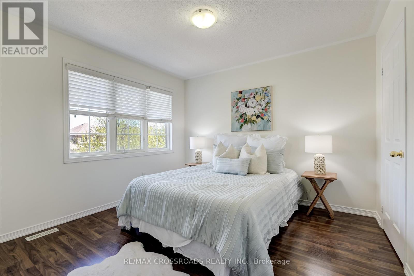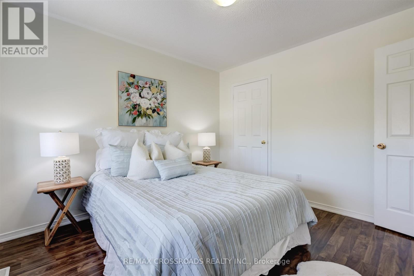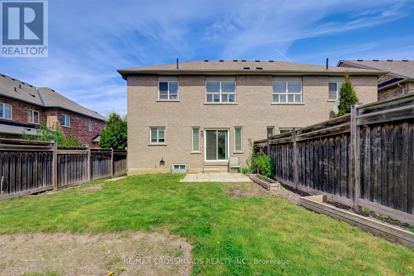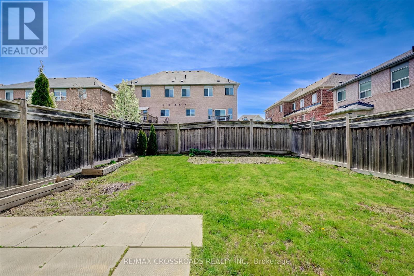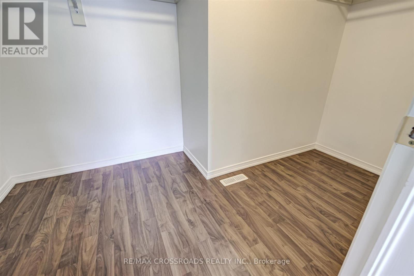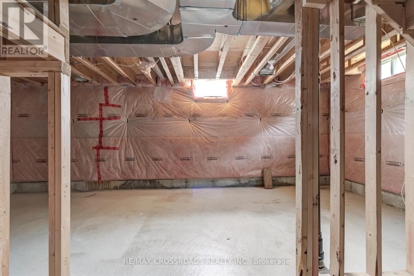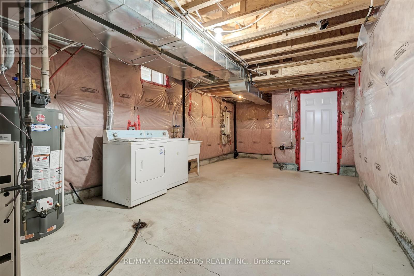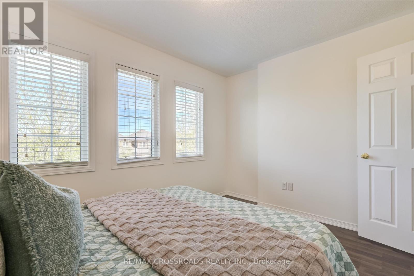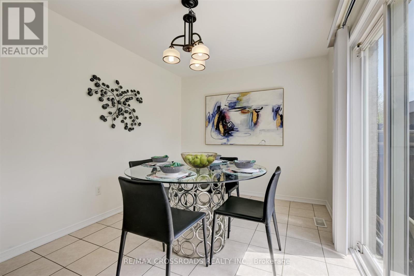3 Bedroom
3 Bathroom
Central Air Conditioning
Forced Air
$1,169,900
Perfect Family-Friendly Neighbourhood Stylish Aurora Semi With 3 Generously Sized Bedrooms and 3 Bathrooms. Walk Into the Welcoming Open Concept Living Room Offers Space to Relax And Entertain, with Large Windows Bringing in Loads of Natural Light. Large Eat-In Kitchen Provides Plenty Of Room With A Walk Out To Large Private Backyard. Host Family and Friends While Maintaining A Quiet Retreat. Access Through Garage. Amazing Master Retreat With Large Walk-In Closet, 5 Piece Ensuite & Soaker Tub. This home is within school zones for optimal busing options. Enjoy Privacy And Convenience Of This Fabulous Location Close To Schools, Restaurants, Shopping and Recreational Facilities. **** EXTRAS **** Stone's Throw Away To Top Ranked Rick Hansen Public. IB School Dr. G.W. Williams Secondary School District. Walking Distance to T&T Grocery, Superstore, Canadian Tire, Sobeys, etc. (id:49269)
Property Details
|
MLS® Number
|
N8316002 |
|
Property Type
|
Single Family |
|
Community Name
|
Bayview Northeast |
|
Amenities Near By
|
Schools, Place Of Worship |
|
Community Features
|
School Bus, Community Centre |
|
Features
|
Carpet Free |
|
Parking Space Total
|
3 |
Building
|
Bathroom Total
|
3 |
|
Bedrooms Above Ground
|
3 |
|
Bedrooms Total
|
3 |
|
Appliances
|
Dishwasher, Dryer, Refrigerator, Stove, Washer, Window Coverings |
|
Basement Development
|
Unfinished |
|
Basement Type
|
Full (unfinished) |
|
Construction Style Attachment
|
Semi-detached |
|
Cooling Type
|
Central Air Conditioning |
|
Exterior Finish
|
Stucco, Brick |
|
Foundation Type
|
Poured Concrete |
|
Heating Fuel
|
Natural Gas |
|
Heating Type
|
Forced Air |
|
Stories Total
|
2 |
|
Type
|
House |
|
Utility Water
|
Municipal Water |
Parking
Land
|
Acreage
|
No |
|
Land Amenities
|
Schools, Place Of Worship |
|
Sewer
|
Sanitary Sewer |
|
Size Irregular
|
30.02 X 106.63 Ft |
|
Size Total Text
|
30.02 X 106.63 Ft |
Rooms
| Level |
Type |
Length |
Width |
Dimensions |
|
Second Level |
Primary Bedroom |
4.88 m |
3.72 m |
4.88 m x 3.72 m |
|
Second Level |
Bedroom 2 |
3.37 m |
3.34 m |
3.37 m x 3.34 m |
|
Third Level |
Bedroom 3 |
3.85 m |
2.97 m |
3.85 m x 2.97 m |
|
Main Level |
Foyer |
3.05 m |
1.51 m |
3.05 m x 1.51 m |
|
Main Level |
Living Room |
4.72 m |
3.74 m |
4.72 m x 3.74 m |
|
Main Level |
Dining Room |
4.72 m |
3.74 m |
4.72 m x 3.74 m |
|
Main Level |
Kitchen |
4.14 m |
2.82 m |
4.14 m x 2.82 m |
https://www.realtor.ca/real-estate/26861627/75-lewis-honey-drive-aurora-bayview-northeast

