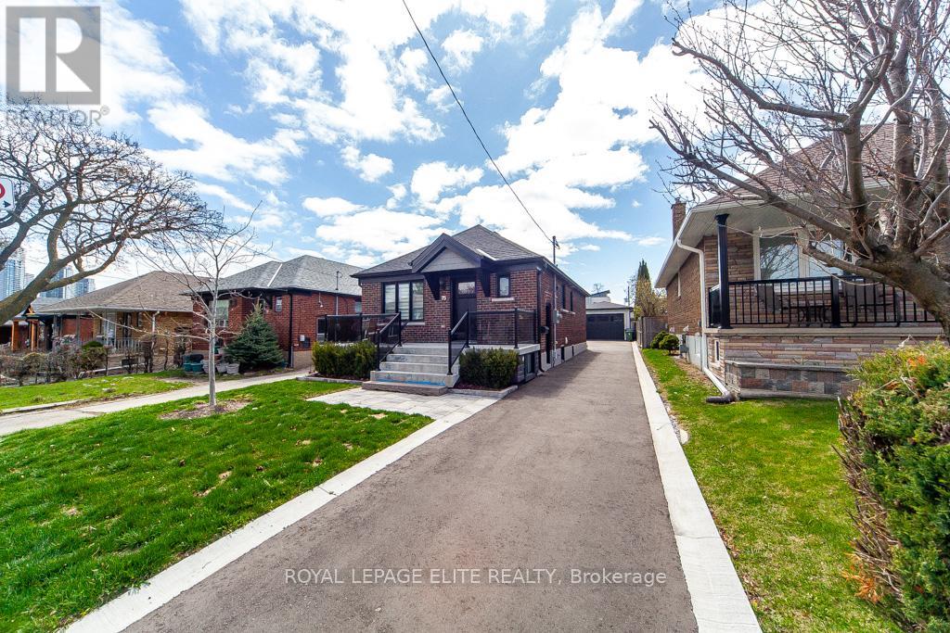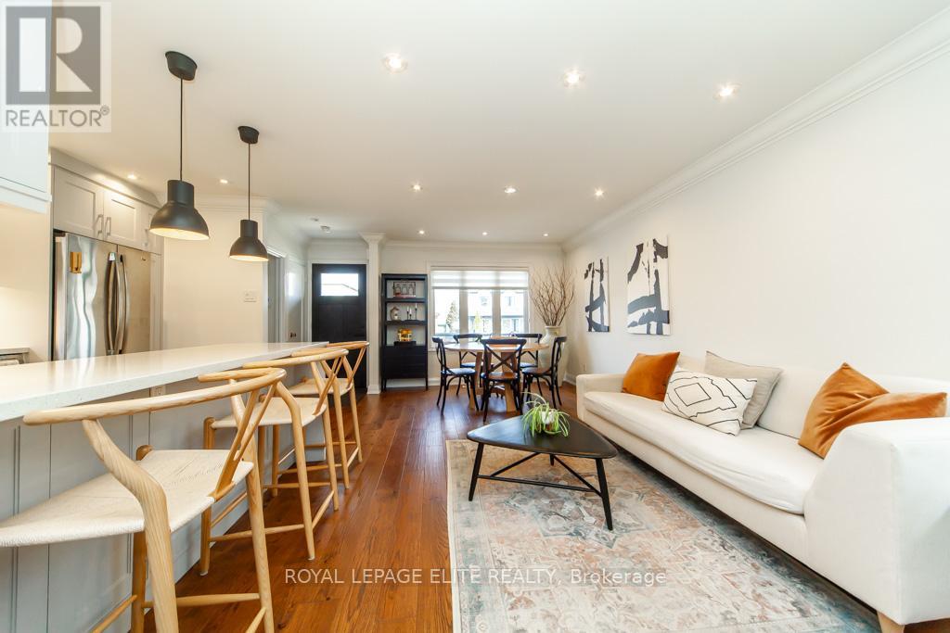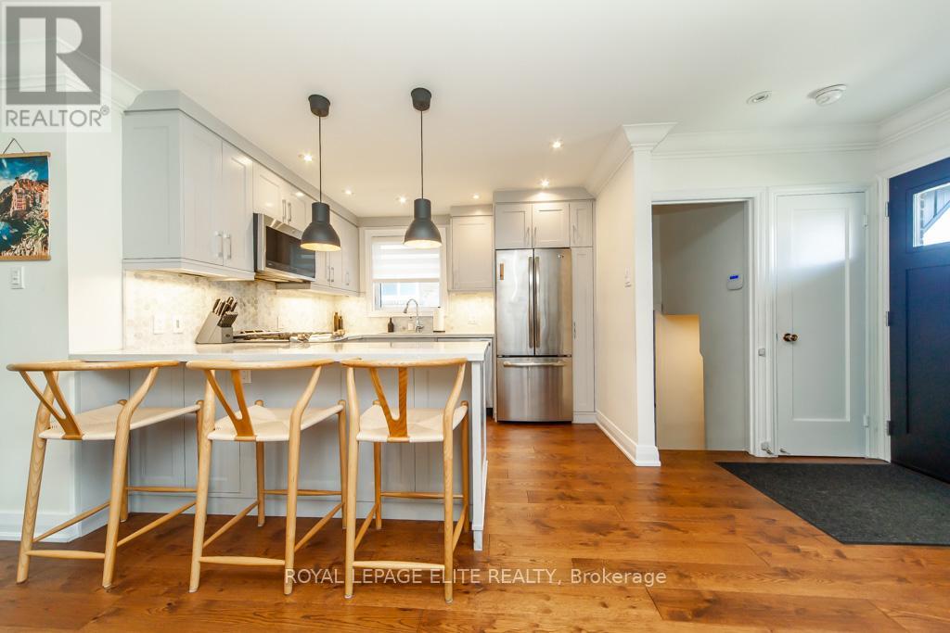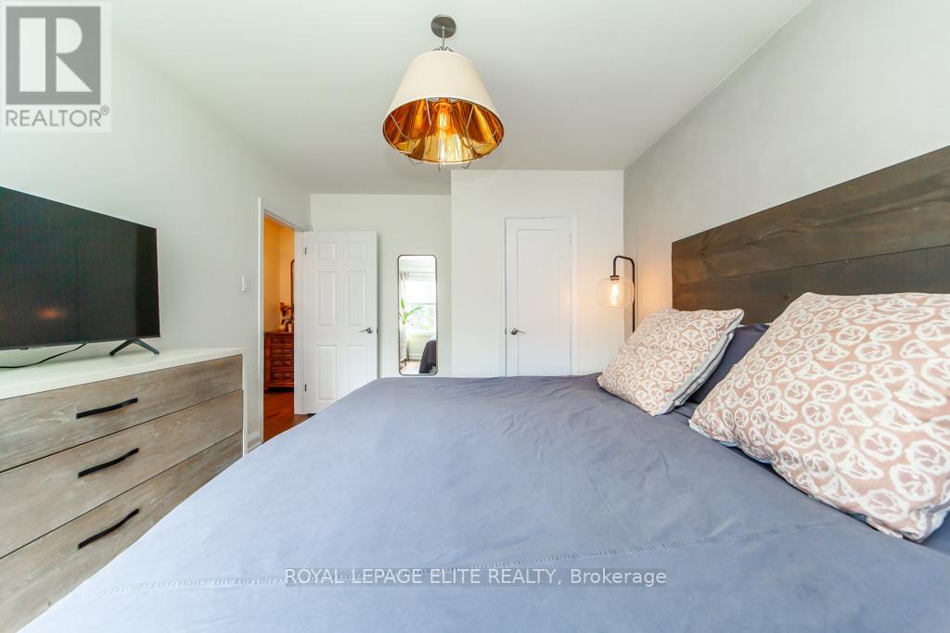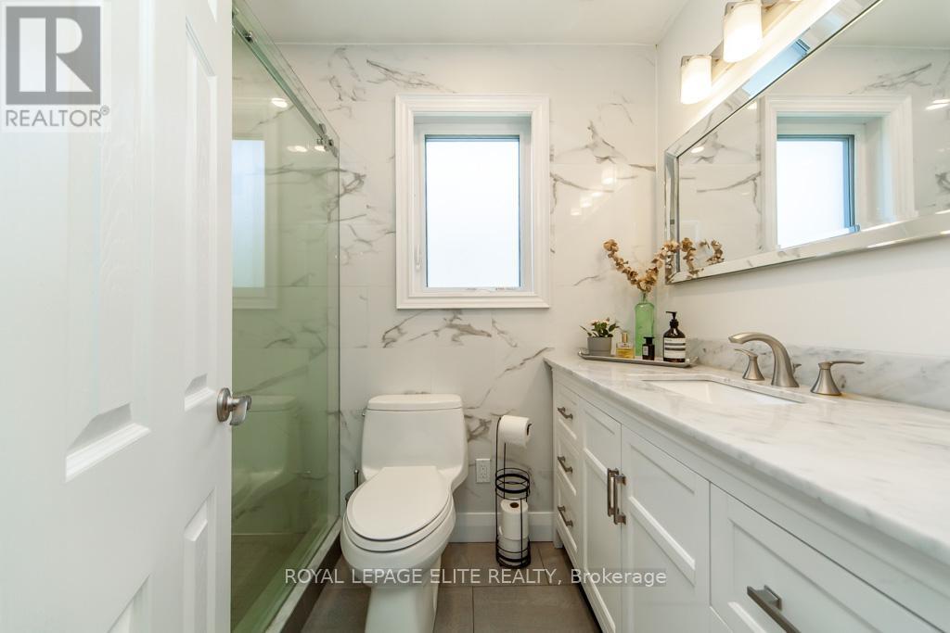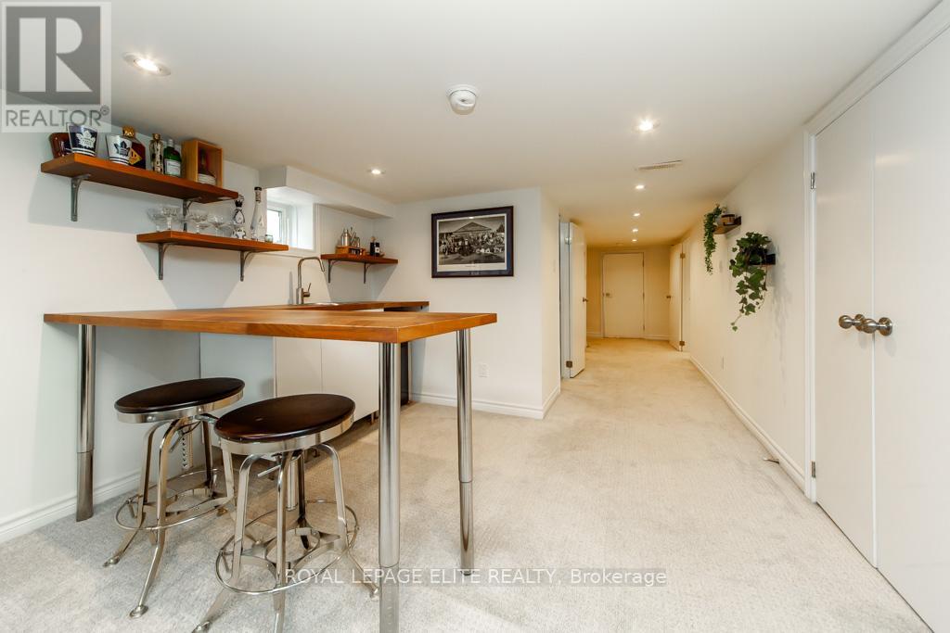75 Manitoba Street Toronto (Mimico), Ontario M8Y 1E1
$1,359,000
THIS STUNNING AND IMMACULATE DETACHED BUNGALOW IS A SHOWSTOPPER IN MIMICO ! UPGRADED WITH OVER $ 175K IN PROFESSIONAL UPGRADES (COMPLETED 2020 TO 2022). STEPS TO MIMICO GO, MINUTES TO TTC ROYAL YORK SUBWAY, GARDINER & 427. THIS LOVELY MIMICO LOCATION IS A GEM. " SAN REMO BAKERY" NEED I SAY MORE. WALK OR BIKE, LITERALLY EVERYWHERE, INCLUDING THE LAKE / PARKS & BOARDWALK. NEWER UPGRADES INCLUDE-- ROOF SHINGLES, FRONT ROOF LINE, SPACIOUS PORCH AND RAILS, COLD CELLAR, 1.5 CAR GARAGE FULLY INSULATED, INTERLOCK AND RETAINING WALL- GARAGE TO FRONT, PAVED PARKING FOR 4 TO 6 CARS WITH 1 CAR GARAGE, SODDING 2025 FILL IN, GAS LINE REAR, 200 AMP, ALL WINDOWS AND NEW CONCRETE SILS. FEATURE LIST WILL JUST BLOW YOU AWAY AS THEY ARE LISTED IN FULL. THIS IS A SPECIAL OPPORTUNITY TO JUST MOVE IN AND ENJOY THE ENDLESS POSSIBILITIES. (id:49269)
Open House
This property has open houses!
1:00 pm
Ends at:5:00 pm
Property Details
| MLS® Number | W12118064 |
| Property Type | Single Family |
| Community Name | Mimico |
| Features | Guest Suite |
| ParkingSpaceTotal | 6 |
Building
| BathroomTotal | 2 |
| BedroomsAboveGround | 2 |
| BedroomsBelowGround | 1 |
| BedroomsTotal | 3 |
| Appliances | Water Heater, Garage Door Opener Remote(s), Alarm System, Blinds, Dishwasher, Dryer, Freezer, Humidifier, Microwave, Stove, Washer, Wine Fridge, Refrigerator |
| ArchitecturalStyle | Bungalow |
| BasementDevelopment | Finished |
| BasementFeatures | Separate Entrance |
| BasementType | N/a (finished) |
| ConstructionStatus | Insulation Upgraded |
| ConstructionStyleAttachment | Detached |
| CoolingType | Central Air Conditioning |
| ExteriorFinish | Brick |
| FlooringType | Hardwood |
| FoundationType | Block |
| HeatingFuel | Natural Gas |
| HeatingType | Forced Air |
| StoriesTotal | 1 |
| SizeInterior | 700 - 1100 Sqft |
| Type | House |
| UtilityWater | Municipal Water |
Parking
| Detached Garage | |
| Garage |
Land
| Acreage | No |
| Sewer | Sanitary Sewer |
| SizeDepth | 125 Ft ,6 In |
| SizeFrontage | 34 Ft ,6 In |
| SizeIrregular | 34.5 X 125.5 Ft |
| SizeTotalText | 34.5 X 125.5 Ft |
Rooms
| Level | Type | Length | Width | Dimensions |
|---|---|---|---|---|
| Lower Level | Recreational, Games Room | 5.7 m | 3.66 m | 5.7 m x 3.66 m |
| Lower Level | Bedroom | 3.44 m | 2 m | 3.44 m x 2 m |
| Main Level | Living Room | 6.43 m | 3.18 m | 6.43 m x 3.18 m |
| Main Level | Dining Room | 6.43 m | 3.18 m | 6.43 m x 3.18 m |
| Main Level | Kitchen | 3.12 m | 2.74 m | 3.12 m x 2.74 m |
| Main Level | Primary Bedroom | 4.19 m | 3.18 m | 4.19 m x 3.18 m |
| Main Level | Bedroom 2 | 3 m | 2.59 m | 3 m x 2.59 m |
https://www.realtor.ca/real-estate/28246315/75-manitoba-street-toronto-mimico-mimico
Interested?
Contact us for more information


