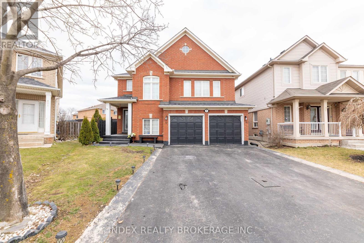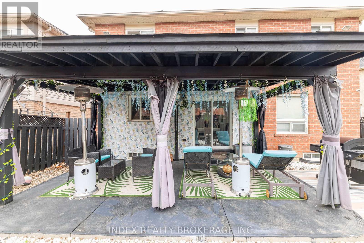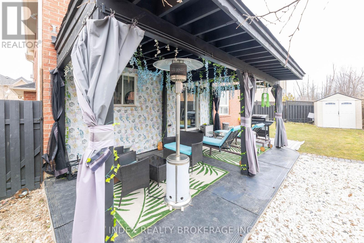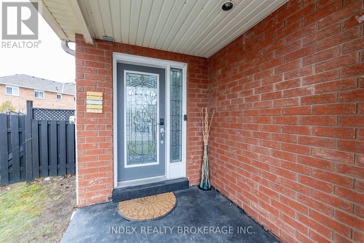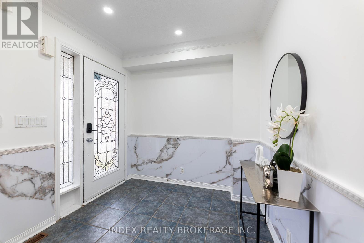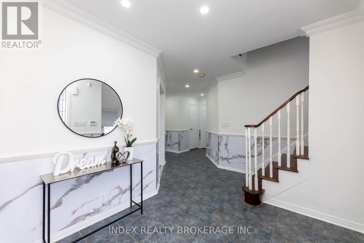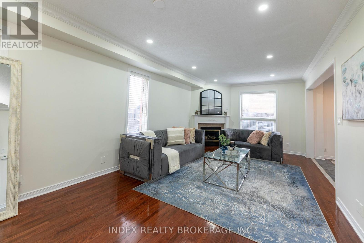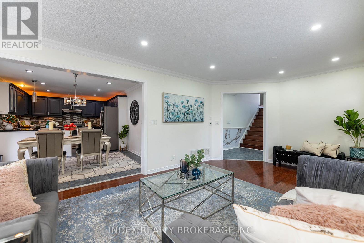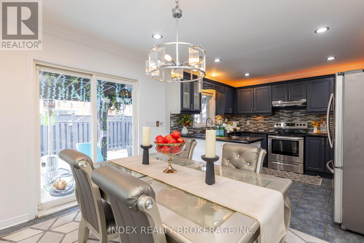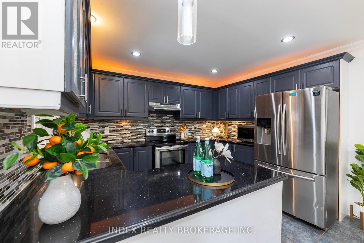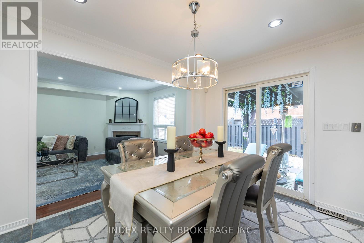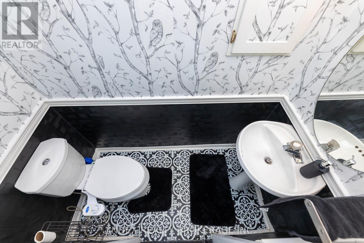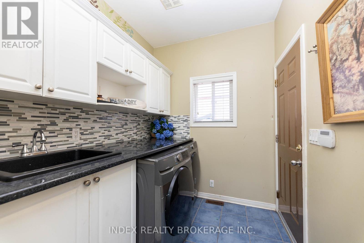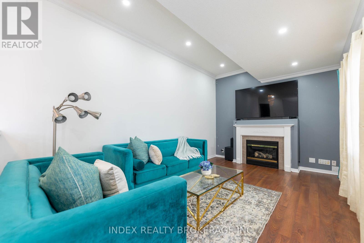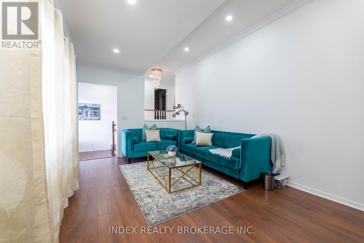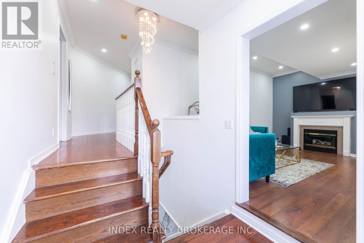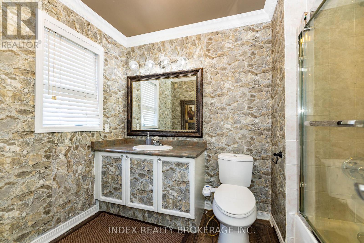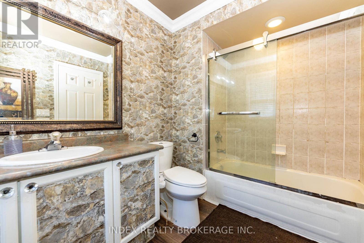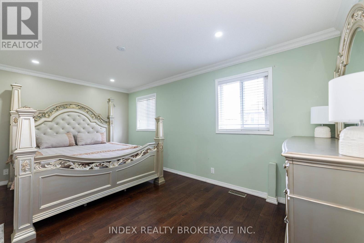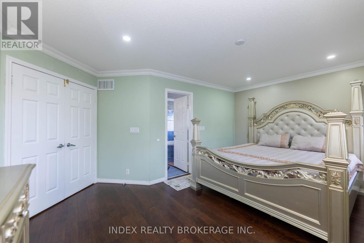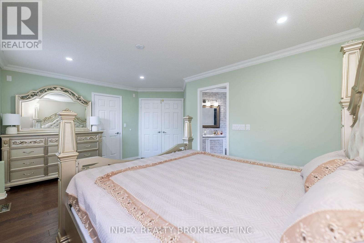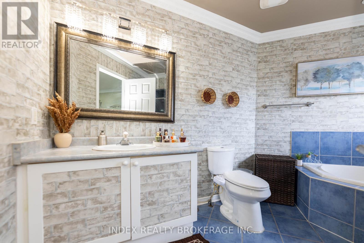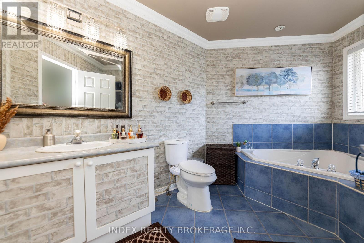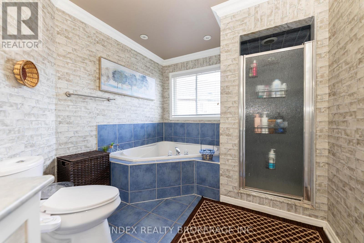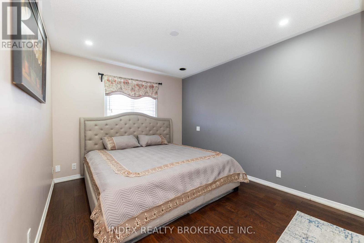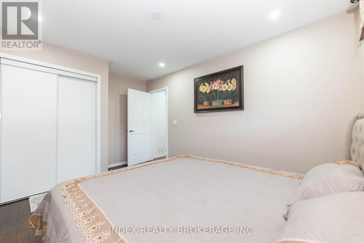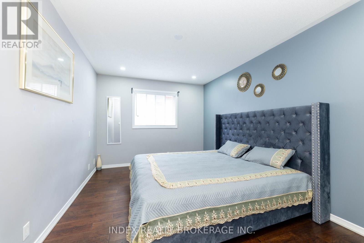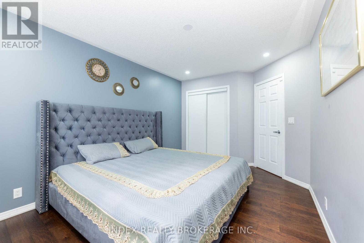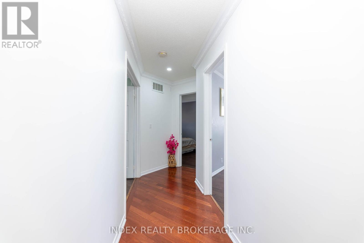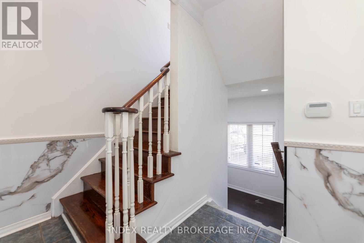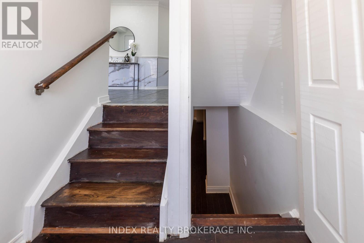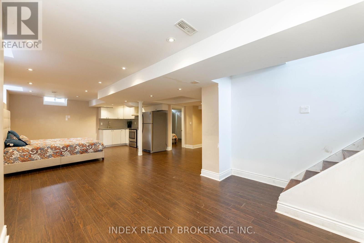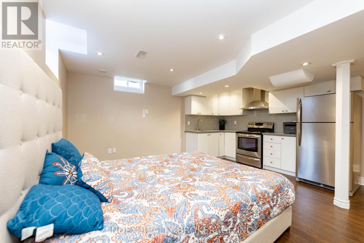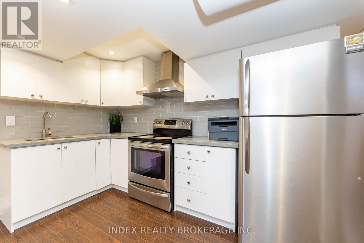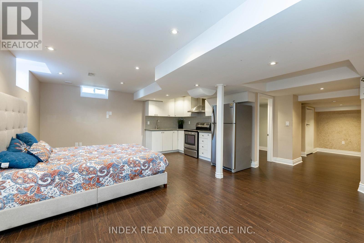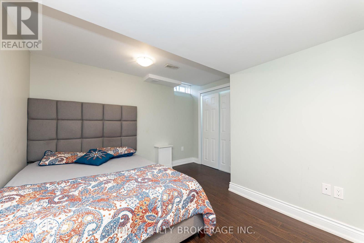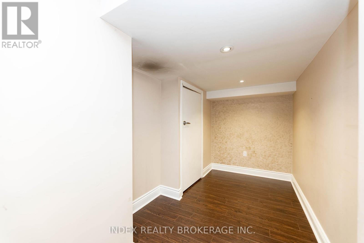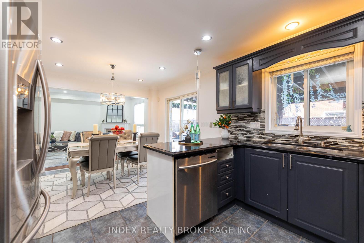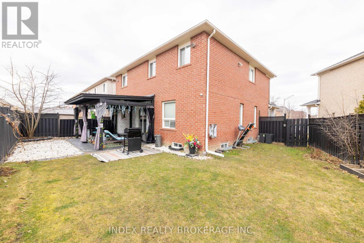416-218-8800
admin@hlfrontier.com
75 Milkweed Crescent Brampton, Ontario L7A 2G5
5 Bedroom
4 Bathroom
Fireplace
Central Air Conditioning
Forced Air
$999,000
Welcome to this well Maintained All Brick 4+1 Bedroom Detached Home built on pie shape lot, perfect for any family,Comes With A Large Gourmet Eat-In Kitchen With Granite Countertops, Backsplash And Pot Lights, Crown Moulding, Oak Staircase, Hardwood Floors, 2 Gas Fireplaces, Second Floor Family Room, 4 Pc Master Ensuite With A Walk In Closet, Garage Access Into Home. A Professionally Finished Basement With A Second Kitchen. Beautifully Maintained Backyard With Covered Sitting Area & Extra Storage Shed. **** EXTRAS **** Freshly Painted. (id:49269)
Open House
This property has open houses!
May
19
Sunday
Starts at:
1:00 pm
Ends at:5:00 pm
Property Details
| MLS® Number | W8319216 |
| Property Type | Single Family |
| Community Name | Northwest Sandalwood Parkway |
| Amenities Near By | Public Transit, Schools |
| Community Features | Community Centre, School Bus |
| Parking Space Total | 6 |
Building
| Bathroom Total | 4 |
| Bedrooms Above Ground | 4 |
| Bedrooms Below Ground | 1 |
| Bedrooms Total | 5 |
| Appliances | Window Coverings |
| Basement Development | Finished |
| Basement Type | N/a (finished) |
| Construction Style Attachment | Detached |
| Cooling Type | Central Air Conditioning |
| Exterior Finish | Concrete |
| Fireplace Present | Yes |
| Foundation Type | Concrete |
| Heating Fuel | Natural Gas |
| Heating Type | Forced Air |
| Stories Total | 2 |
| Type | House |
| Utility Water | Municipal Water |
Parking
| Garage |
Land
| Acreage | No |
| Land Amenities | Public Transit, Schools |
| Sewer | Sanitary Sewer |
| Size Irregular | 33.73 X 82.12 Ft ; 88.91 Ft X 33.73 Ft X 82.12 Ft X 62.6 |
| Size Total Text | 33.73 X 82.12 Ft ; 88.91 Ft X 33.73 Ft X 82.12 Ft X 62.6|under 1/2 Acre |
Rooms
| Level | Type | Length | Width | Dimensions |
|---|---|---|---|---|
| Second Level | Primary Bedroom | 5.18 m | 4.2 m | 5.18 m x 4.2 m |
| Second Level | Bedroom 3 | 3.07 m | 4.42 m | 3.07 m x 4.42 m |
| Second Level | Bedroom 4 | 4.67 m | 3.07 m | 4.67 m x 3.07 m |
| Basement | Kitchen | 1.25 m | 3.44 m | 1.25 m x 3.44 m |
| Basement | Bedroom 5 | 3.52 m | 3.45 m | 3.52 m x 3.45 m |
| Basement | Living Room | 3.35 m | 6.5 m | 3.35 m x 6.5 m |
| Main Level | Kitchen | 2.8 m | 3.56 m | 2.8 m x 3.56 m |
| Main Level | Living Room | 3.5 m | 6.5 m | 3.5 m x 6.5 m |
| Main Level | Dining Room | 3.05 m | 3.57 m | 3.05 m x 3.57 m |
| Main Level | Laundry Room | 2.84 m | 2 m | 2.84 m x 2 m |
| In Between | Bedroom 2 | 5.15 m | 3.3 m | 5.15 m x 3.3 m |
Utilities
| Sewer | Installed |
| Cable | Installed |
Interested?
Contact us for more information

