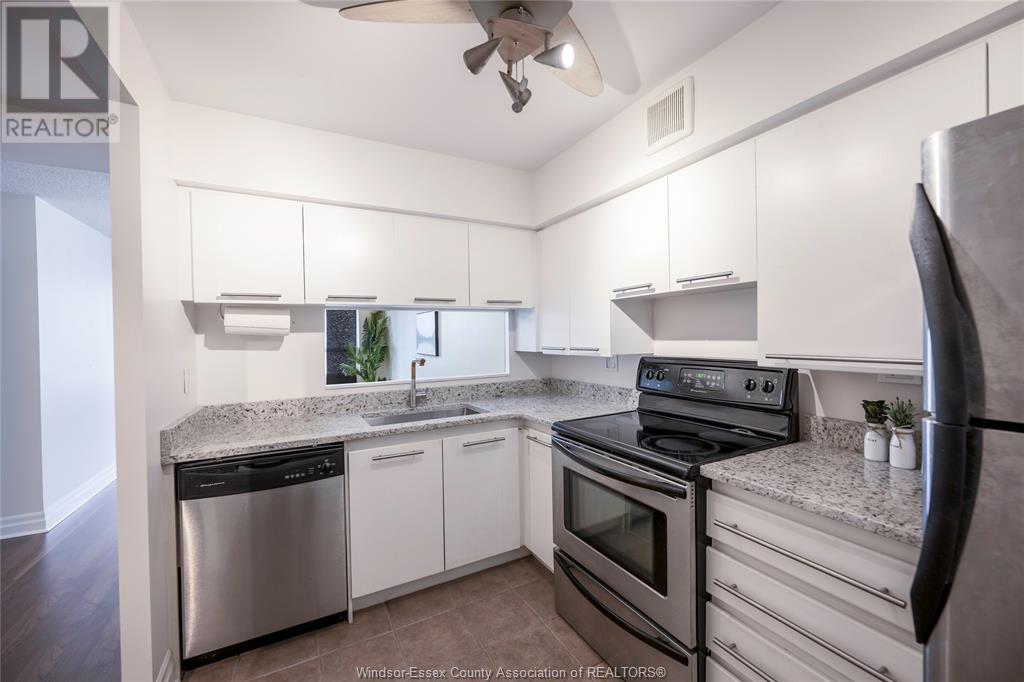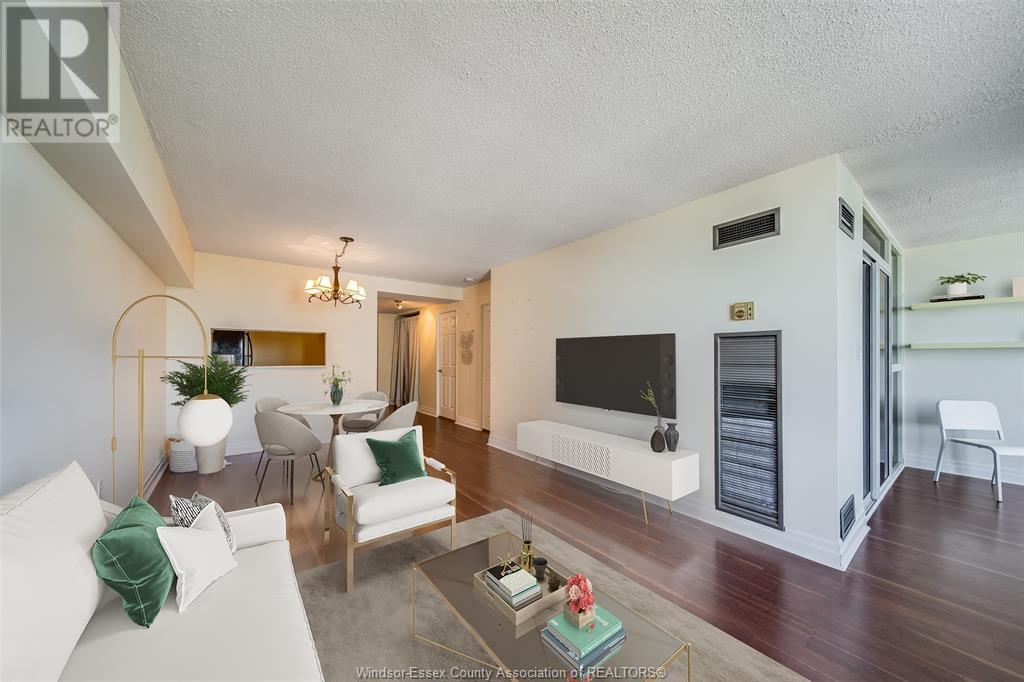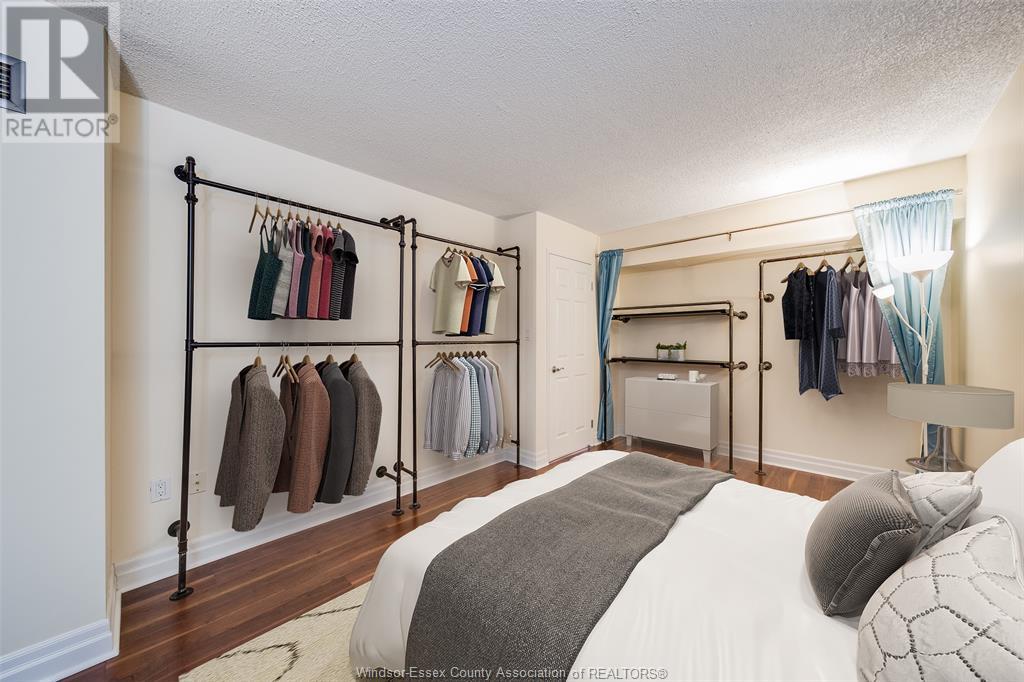1 Bedroom
1 Bathroom
770 sqft
Central Air Conditioning
Forced Air, Furnace
Waterfront On River
$300,000
Priced to sell! Welcome to maintenance free living at 75 Riverside Dr E! Newly renovated, bright and modern vibe with both water and city views! Unit 901 is an oversized 1 bedroom plus den unit offering 770sq ft of living space, in suite laundry, kitchen and bath with granite countertops, fresh paint, and a gorgeous North/Northwest view of the waterfront and Detroit skyline. Condo fees include all utilities. Well maintained building, that offers secure underground parking, visitor parking, party room, library, hobby room, storage locker, and gym. It also offers 2 terraces; one w/ greenery/flowers and BBQs and the other is a rooftop terrace with panoramic views of the City, waterfront, Belle Isle, Detroit, and both bridges; both terraces have newer patio furniture. Don't miss the opportunity to call 75 Riverside Dr E #901 your new home! Owners now have access to an app, so they can remotely open main access doors (ex. garage and front doors) (id:49269)
Property Details
|
MLS® Number
|
24028495 |
|
Property Type
|
Single Family |
|
Features
|
Paved Driveway |
|
WaterFrontType
|
Waterfront On River |
Building
|
BathroomTotal
|
1 |
|
BedroomsAboveGround
|
1 |
|
BedroomsTotal
|
1 |
|
Appliances
|
Dishwasher, Dryer, Microwave, Refrigerator, Stove, Washer |
|
ConstructedDate
|
1989 |
|
ConstructionStyleAttachment
|
Attached |
|
CoolingType
|
Central Air Conditioning |
|
ExteriorFinish
|
Brick |
|
FlooringType
|
Ceramic/porcelain, Laminate |
|
FoundationType
|
Unknown |
|
HeatingFuel
|
Natural Gas |
|
HeatingType
|
Forced Air, Furnace |
|
SizeInterior
|
770 Sqft |
|
TotalFinishedArea
|
770 Sqft |
|
Type
|
Apartment |
Parking
Land
|
Acreage
|
No |
|
SizeIrregular
|
0x |
|
SizeTotalText
|
0x |
|
ZoningDescription
|
Cd3.1 |
Rooms
| Level |
Type |
Length |
Width |
Dimensions |
|
Main Level |
Laundry Room |
|
|
Measurements not available |
|
Main Level |
4pc Bathroom |
|
|
Measurements not available |
|
Main Level |
Primary Bedroom |
|
|
Measurements not available |
|
Main Level |
Den |
|
|
Measurements not available |
|
Main Level |
Living Room |
|
|
Measurements not available |
|
Main Level |
Dining Room |
|
|
Measurements not available |
|
Main Level |
Kitchen |
|
|
Measurements not available |
https://www.realtor.ca/real-estate/27687956/75-riverside-drive-east-unit-901-windsor




































