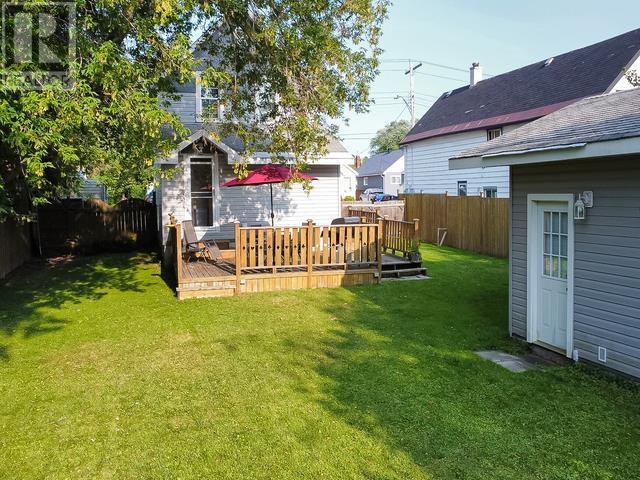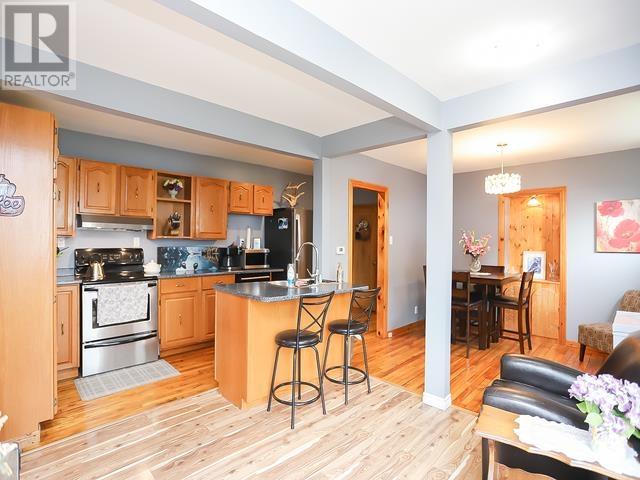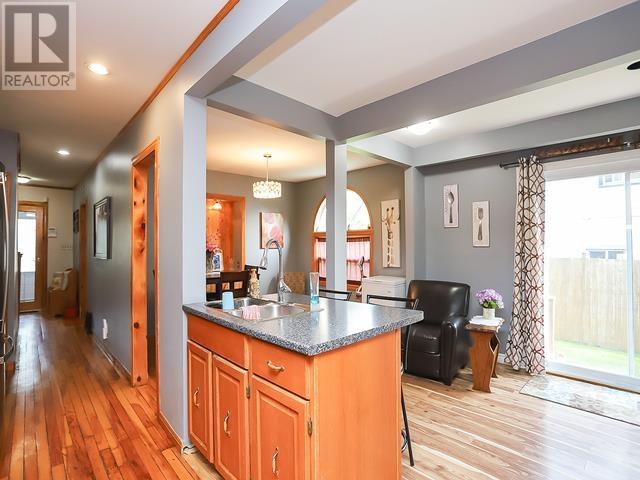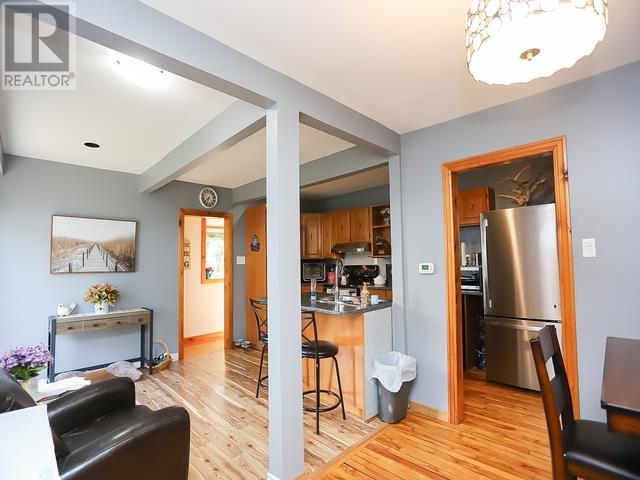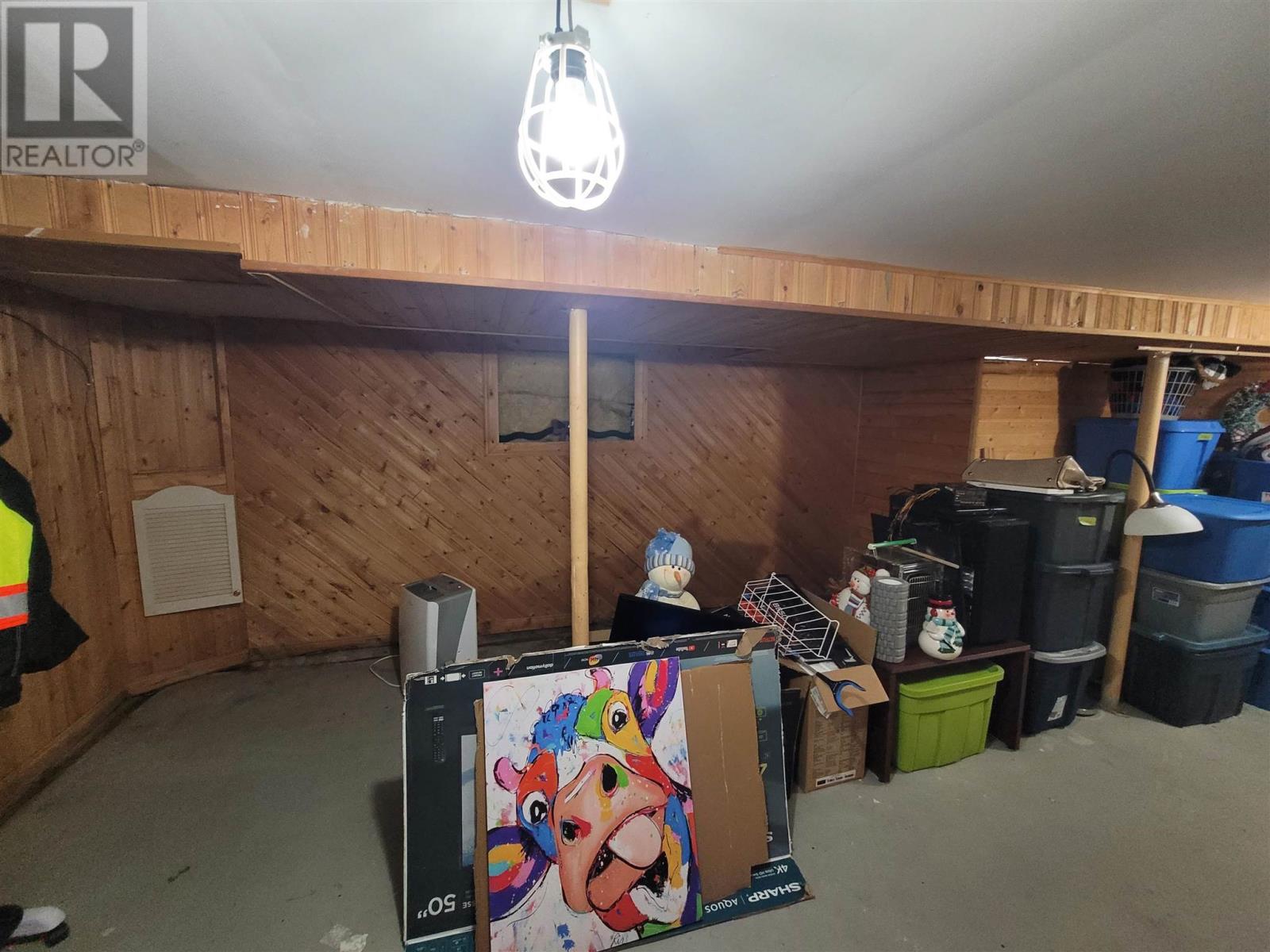3 Bedroom
2 Bathroom
1117 sqft
Forced Air
$259,900
Looking for a modernized century home with tons of rustic character and updates? Well look no further than this lovely 3-bedroom, 2-bathroom home that comes with a spacious kitchen with newer plumbing and flooring and an island. The main level houses a lovely 3-piece bath with your laundry room, large windows, patio doors that lead out onto the deck, and original hardwood. Above you are greeted with a lovely 4-piece bathroom and three spacious bedrooms, while you have tons of storage space below. Go into the Fall and cooler weather knowing your vehicle is taken care of in your garage, take advantage of tons of parking space with two separate driveways, and enjoy company over on your deck! With Summer coming to a close, beat the rush of the Fall market now. Contact your Realtor® today to learn more! (id:49269)
Property Details
|
MLS® Number
|
SM242193 |
|
Property Type
|
Single Family |
|
Community Name
|
Sault Ste. Marie |
|
CommunicationType
|
High Speed Internet |
|
CommunityFeatures
|
Bus Route |
|
Features
|
Crushed Stone Driveway |
|
StorageType
|
Storage Shed |
|
Structure
|
Deck, Shed |
Building
|
BathroomTotal
|
2 |
|
BedroomsAboveGround
|
3 |
|
BedroomsTotal
|
3 |
|
Appliances
|
Dishwasher, Alarm System, Jetted Tub, Stove |
|
BasementDevelopment
|
Partially Finished |
|
BasementType
|
Partial (partially Finished) |
|
ConstructedDate
|
1913 |
|
ConstructionStyleAttachment
|
Detached |
|
ExteriorFinish
|
Vinyl |
|
FlooringType
|
Hardwood |
|
FoundationType
|
Stone |
|
HalfBathTotal
|
1 |
|
HeatingFuel
|
Natural Gas |
|
HeatingType
|
Forced Air |
|
StoriesTotal
|
2 |
|
SizeInterior
|
1117 Sqft |
|
UtilityWater
|
Municipal Water |
Parking
|
Garage
|
|
|
Detached Garage
|
|
|
Gravel
|
|
Land
|
AccessType
|
Road Access |
|
Acreage
|
No |
|
FenceType
|
Fenced Yard |
|
Sewer
|
Sanitary Sewer |
|
SizeFrontage
|
44.4800 |
|
SizeIrregular
|
44.48' X 131.91' |
|
SizeTotalText
|
44.48' X 131.91'|under 1/2 Acre |
Rooms
| Level |
Type |
Length |
Width |
Dimensions |
|
Second Level |
Primary Bedroom |
|
|
13.10 x 11.7 |
|
Second Level |
Bedroom |
|
|
9.7 x 11.4 |
|
Second Level |
Bedroom |
|
|
7.4 x 14.3 |
|
Second Level |
Bathroom |
|
|
6.7 x 10.3 |
|
Main Level |
Foyer |
|
|
6.3 x 4.9 |
|
Main Level |
Living Room |
|
|
10.9 x 18.1 |
|
Main Level |
Kitchen |
|
|
17.2 x 10.5 |
|
Main Level |
Dining Room |
|
|
10.9 x 11.2 |
|
Main Level |
Bathroom |
|
|
9.3 x 7.11 |
|
Main Level |
Laundry Room |
|
|
7.9 x 7.10 |
Utilities
|
Cable
|
Available |
|
Electricity
|
Available |
|
Natural Gas
|
Available |
|
Telephone
|
Available |
https://www.realtor.ca/real-estate/27320409/75-walnut-st-sault-ste-marie-sault-ste-marie










