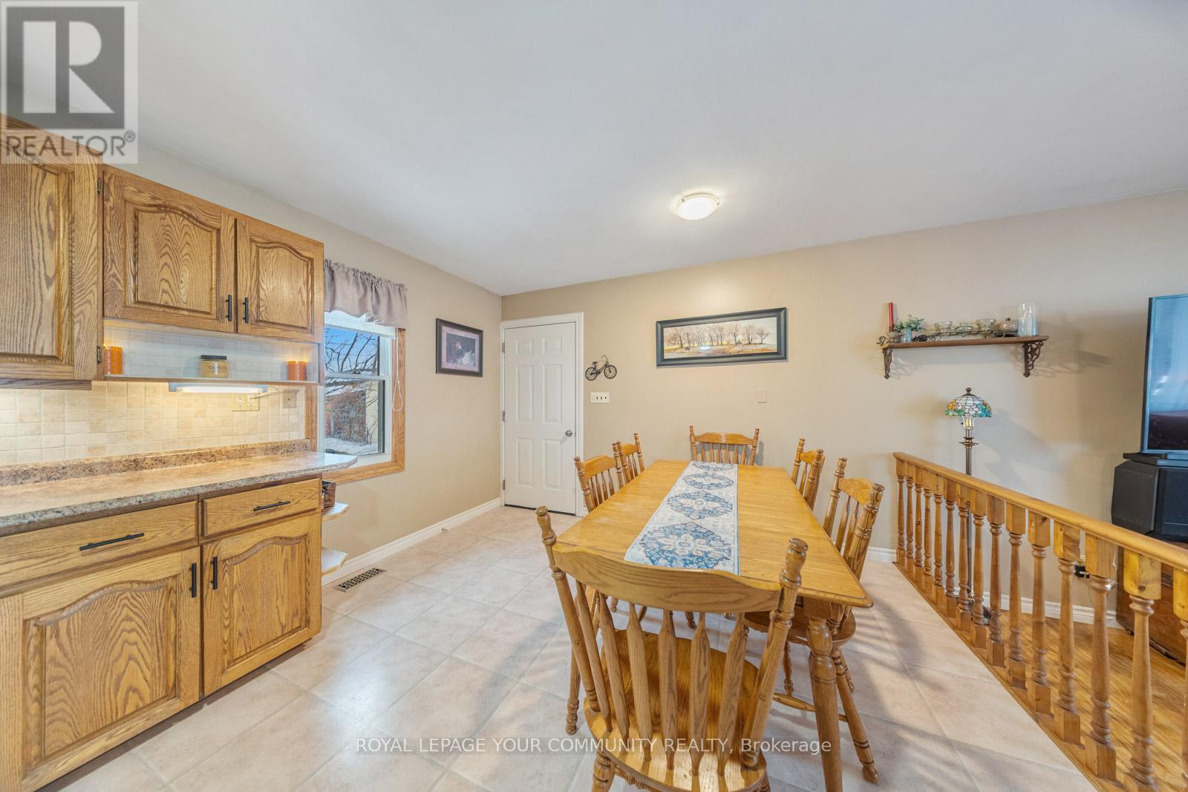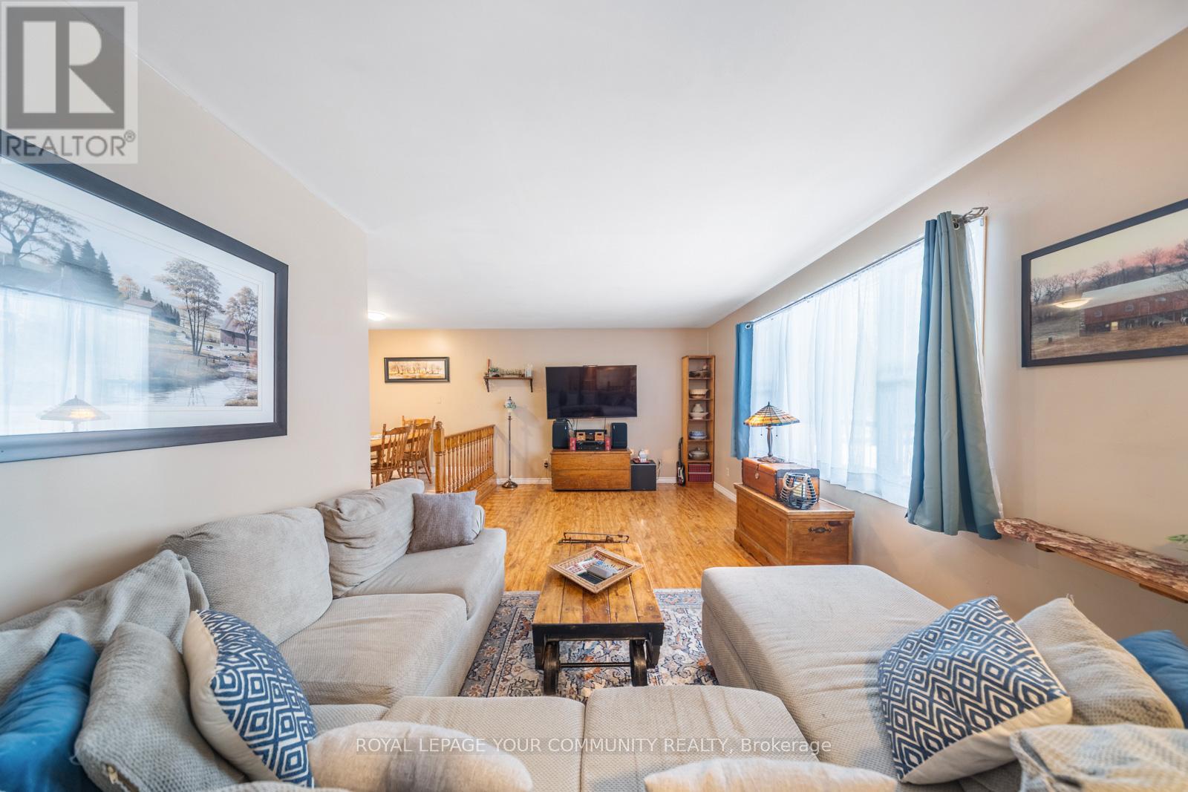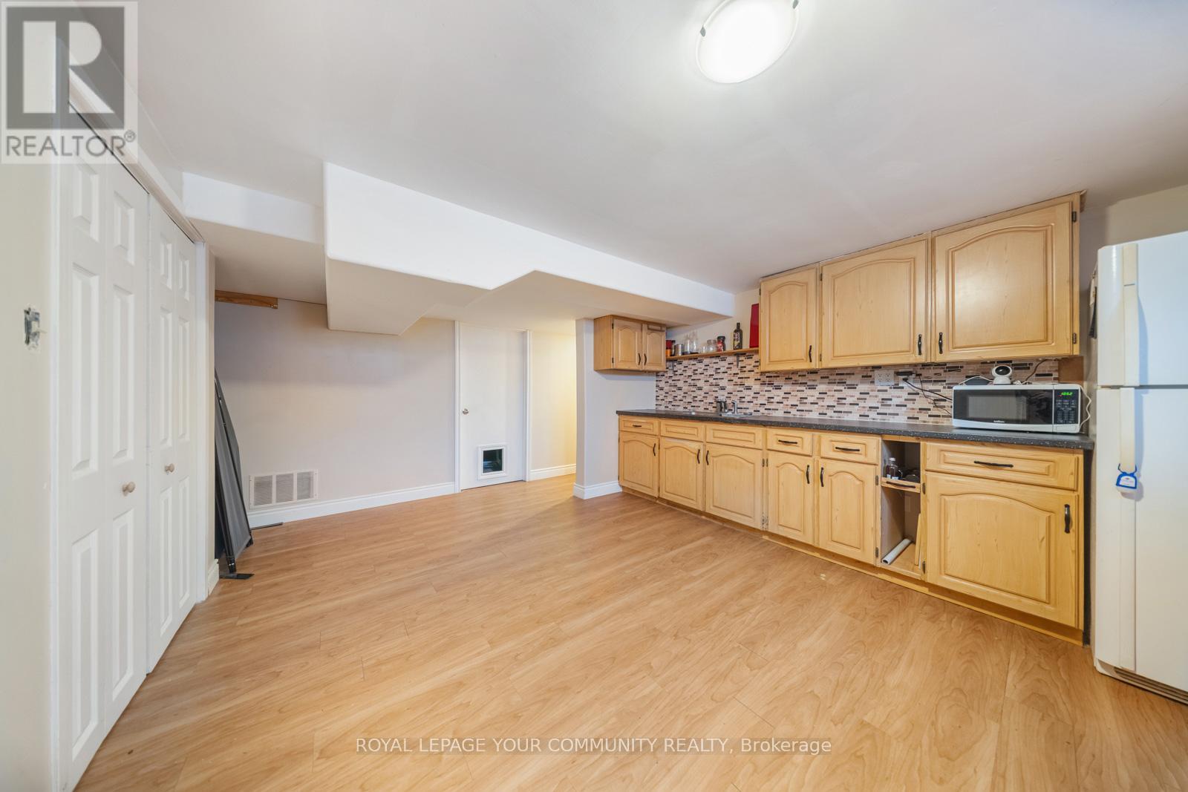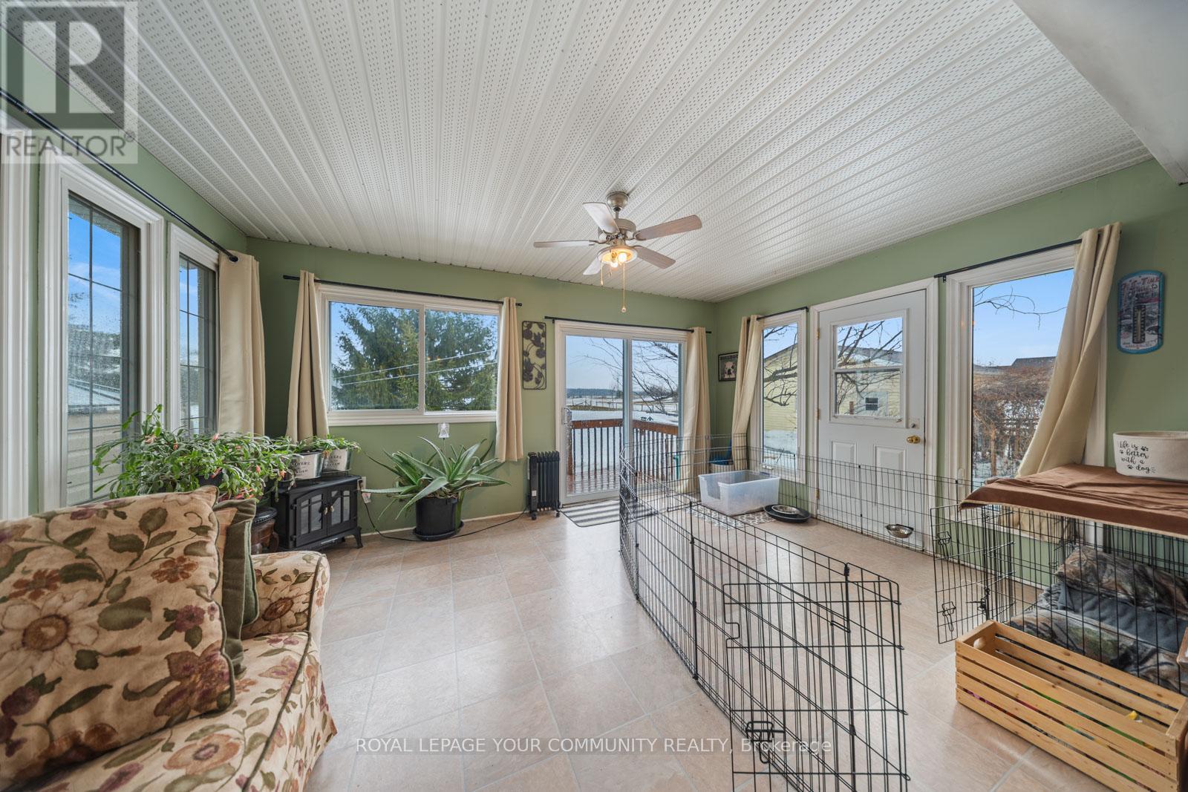3 Bedroom
2 Bathroom
1100 - 1500 sqft
Raised Bungalow
Fireplace
Above Ground Pool
Central Air Conditioning
Forced Air
$899,999
MOTIVATED SELLER - This exceptional 1,365 + 1,030 sq. ft. bungalow rests on approximately 1 acre of land along a paved road in the picturesque village of Dundalk. The residence offers 2 + 1 bedrooms with direct basement access to the garage, presenting excellent in-law suite potential. The property features an attached, insulated and heated workshop suitable for year-round use, complemented by an additional oversized detached double garage, perfect for vehicle storage and landscaping equipment. The finished basement showcases a spacious family room with a gas fireplace, while a stunning sunroom with surrounding windows enhances the living space and leads directly to an inviting deck, perfect for outdoor entertaining. Adding to the property's appeal, a well-maintained pool and hot tub provide ideal settings for relaxation and entertainment throughout the seasons. The property also comes equipped with a premium generator, a valuable addition that enhances this home's impressive list of amenities. (id:49269)
Property Details
|
MLS® Number
|
X12128753 |
|
Property Type
|
Single Family |
|
Community Name
|
Southgate |
|
Features
|
In-law Suite |
|
ParkingSpaceTotal
|
11 |
|
PoolType
|
Above Ground Pool |
|
Structure
|
Deck, Patio(s), Porch, Drive Shed, Shed, Workshop |
Building
|
BathroomTotal
|
2 |
|
BedroomsAboveGround
|
2 |
|
BedroomsBelowGround
|
1 |
|
BedroomsTotal
|
3 |
|
Age
|
16 To 30 Years |
|
Amenities
|
Fireplace(s) |
|
Appliances
|
Hot Tub, Water Softener |
|
ArchitecturalStyle
|
Raised Bungalow |
|
BasementDevelopment
|
Finished |
|
BasementFeatures
|
Walk Out |
|
BasementType
|
N/a (finished) |
|
ConstructionStyleAttachment
|
Detached |
|
CoolingType
|
Central Air Conditioning |
|
ExteriorFinish
|
Brick, Vinyl Siding |
|
FireplacePresent
|
Yes |
|
FireplaceTotal
|
1 |
|
FoundationType
|
Concrete |
|
HeatingFuel
|
Natural Gas |
|
HeatingType
|
Forced Air |
|
StoriesTotal
|
1 |
|
SizeInterior
|
1100 - 1500 Sqft |
|
Type
|
House |
|
UtilityWater
|
Drilled Well |
Parking
Land
|
Acreage
|
No |
|
Sewer
|
Septic System |
|
SizeDepth
|
290 Ft |
|
SizeFrontage
|
150 Ft |
|
SizeIrregular
|
150 X 290 Ft |
|
SizeTotalText
|
150 X 290 Ft|1/2 - 1.99 Acres |
|
ZoningDescription
|
Rur |
Rooms
| Level |
Type |
Length |
Width |
Dimensions |
|
Basement |
Family Room |
8.5 m |
4.1 m |
8.5 m x 4.1 m |
|
Basement |
Bedroom 3 |
4.3 m |
3.4 m |
4.3 m x 3.4 m |
|
Main Level |
Kitchen |
5.8 m |
3.6 m |
5.8 m x 3.6 m |
|
Main Level |
Living Room |
5.8 m |
3.6 m |
5.8 m x 3.6 m |
|
Main Level |
Primary Bedroom |
4.3 m |
3.7 m |
4.3 m x 3.7 m |
|
Main Level |
Bedroom 2 |
3.6 m |
3.3 m |
3.6 m x 3.3 m |
|
Main Level |
Sunroom |
4.7 m |
3.7 m |
4.7 m x 3.7 m |
Utilities
https://www.realtor.ca/real-estate/28269836/752234-ida-street-southgate-southgate











































