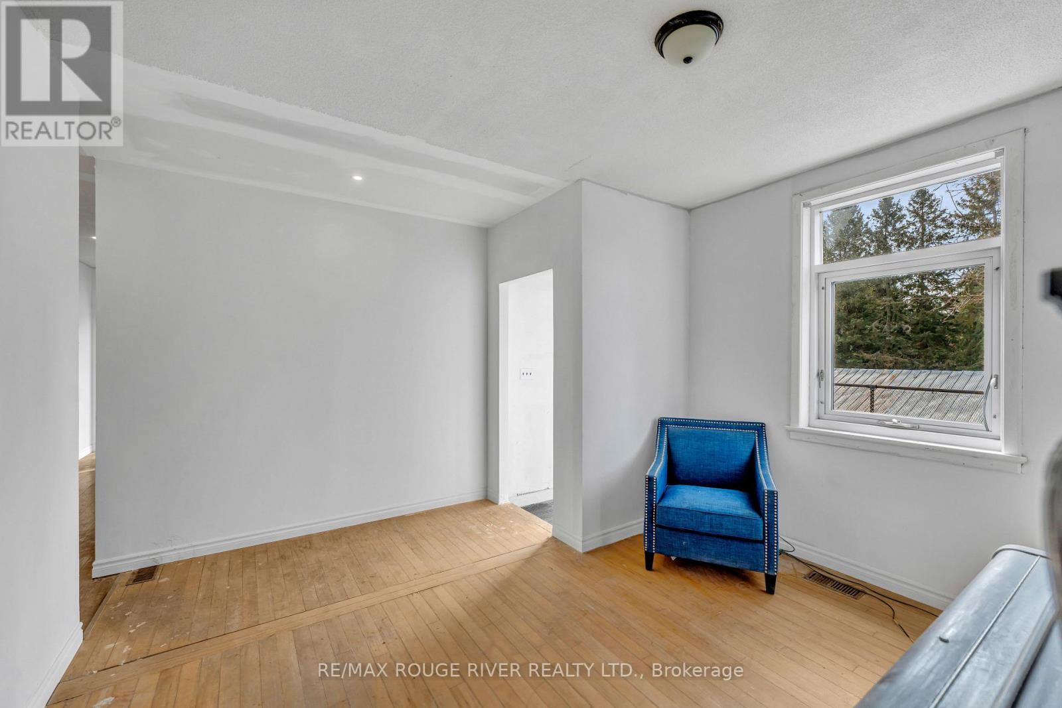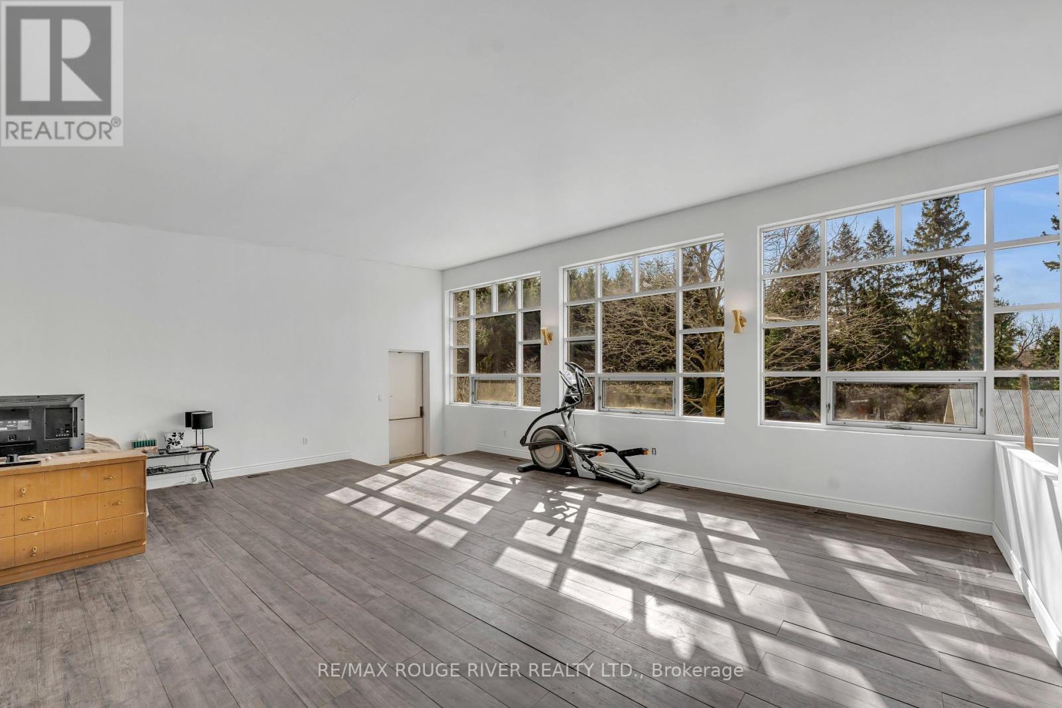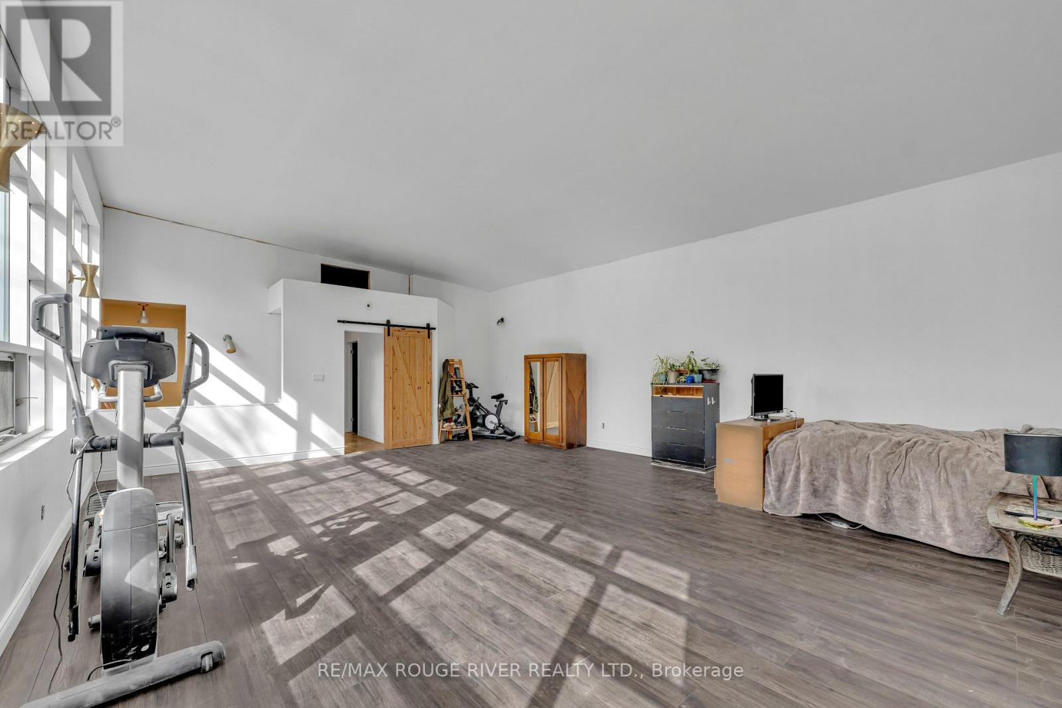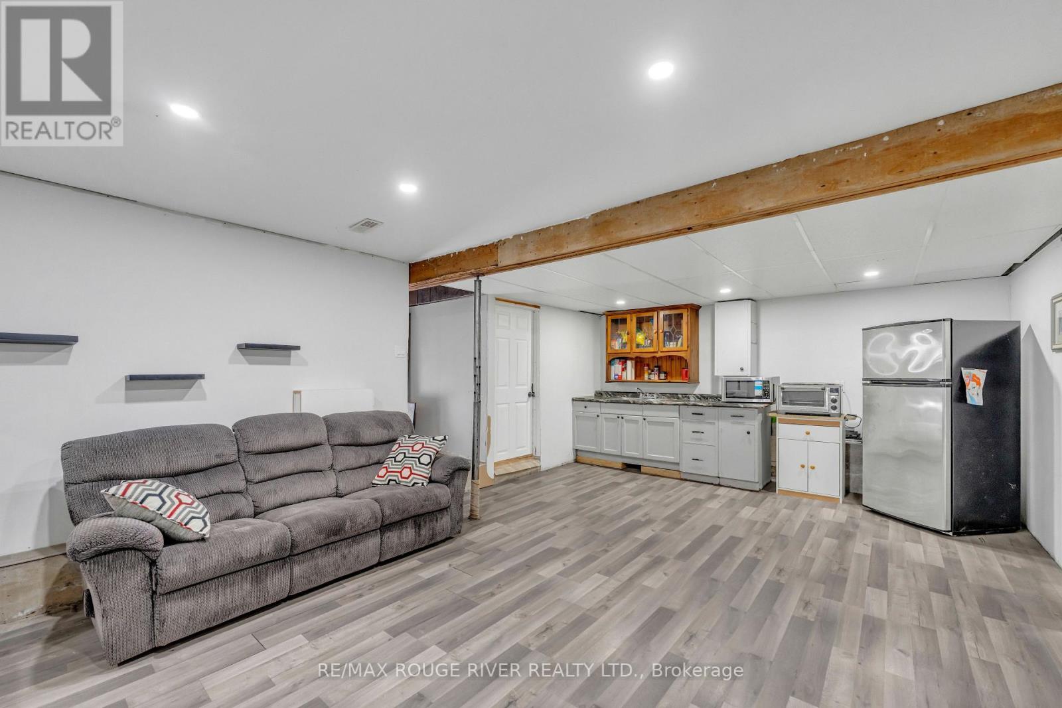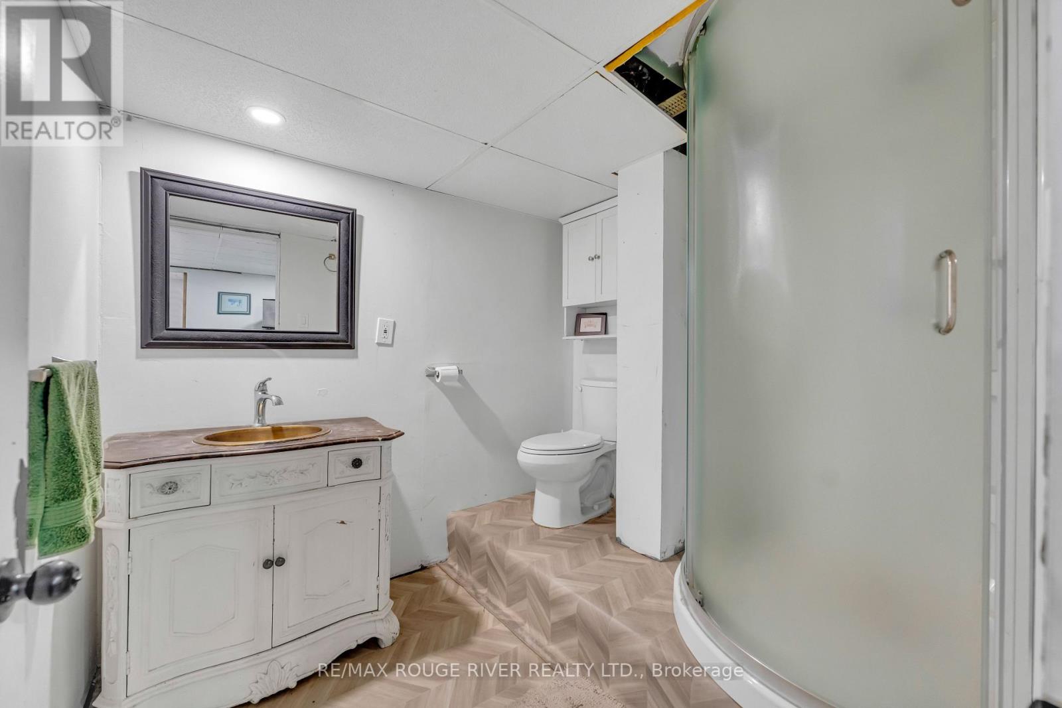7523 Oak Ridges Drive Hamilton Township, Ontario K0L 1E0
$729,900
This beautifully converted schoolhouse has been reimagined into a warm and inviting home, highlighted by impressive south-facing, wall-to-wall windows that bathe the spacious primary bedroom and the open-concept living room, kitchen, and dining area in natural light. The main floor layout features 3 bedrooms and a bathroom, while the lower level boasts a walk-out entrance, kitchenette, bedroom, and an additional bathroom, making it ideal for an in-law suite and all tying together to provide plenty of room for family and guests to relax. Set on nearly three acres and surrounded by trees, this mostly fenced property holds a large vegetable garden and a designated area for hobby farm animals, creating a serene and private retreat that you wont want to overlook! (id:49269)
Open House
This property has open houses!
1:00 pm
Ends at:3:00 pm
Property Details
| MLS® Number | X12046959 |
| Property Type | Single Family |
| Community Name | Rural Hamilton |
| CommunityFeatures | School Bus |
| Features | Wooded Area, Carpet Free |
| ParkingSpaceTotal | 5 |
| Structure | Shed |
Building
| BathroomTotal | 2 |
| BedroomsAboveGround | 3 |
| BedroomsBelowGround | 1 |
| BedroomsTotal | 4 |
| Amenities | Fireplace(s) |
| Appliances | Water Heater, Dishwasher, Dryer, Stove, Washer, Two Refrigerators |
| ArchitecturalStyle | Bungalow |
| BasementDevelopment | Partially Finished |
| BasementFeatures | Walk Out |
| BasementType | N/a (partially Finished) |
| ConstructionStyleAttachment | Detached |
| ExteriorFinish | Concrete Block |
| FireplacePresent | Yes |
| FireplaceTotal | 1 |
| FoundationType | Block |
| HeatingFuel | Propane |
| HeatingType | Forced Air |
| StoriesTotal | 1 |
| SizeInterior | 1500 - 2000 Sqft |
| Type | House |
| UtilityWater | Drilled Well |
Parking
| Detached Garage | |
| Garage |
Land
| Acreage | Yes |
| FenceType | Partially Fenced |
| Sewer | Septic System |
| SizeDepth | 307 Ft ,1 In |
| SizeFrontage | 308 Ft ,7 In |
| SizeIrregular | 308.6 X 307.1 Ft |
| SizeTotalText | 308.6 X 307.1 Ft|2 - 4.99 Acres |
Rooms
| Level | Type | Length | Width | Dimensions |
|---|---|---|---|---|
| Basement | Utility Room | 6.72 m | 9.59 m | 6.72 m x 9.59 m |
| Basement | Recreational, Games Room | 3.92 m | 4.52 m | 3.92 m x 4.52 m |
| Basement | Bedroom 4 | 3.05 m | 2.87 m | 3.05 m x 2.87 m |
| Basement | Office | 3.32 m | 2.86 m | 3.32 m x 2.86 m |
| Main Level | Kitchen | 3.41 m | 4.64 m | 3.41 m x 4.64 m |
| Main Level | Living Room | 6.62 m | 4.95 m | 6.62 m x 4.95 m |
| Main Level | Dining Room | 3.21 m | 4.64 m | 3.21 m x 4.64 m |
| Main Level | Bedroom | 2.56 m | 5.17 m | 2.56 m x 5.17 m |
| Main Level | Bedroom 2 | 3.75 m | 3.48 m | 3.75 m x 3.48 m |
| Main Level | Office | 3.75 m | 4.08 m | 3.75 m x 4.08 m |
| Main Level | Primary Bedroom | 6.7 m | 8.65 m | 6.7 m x 8.65 m |
https://www.realtor.ca/real-estate/28086451/7523-oak-ridges-drive-hamilton-township-rural-hamilton
Interested?
Contact us for more information











