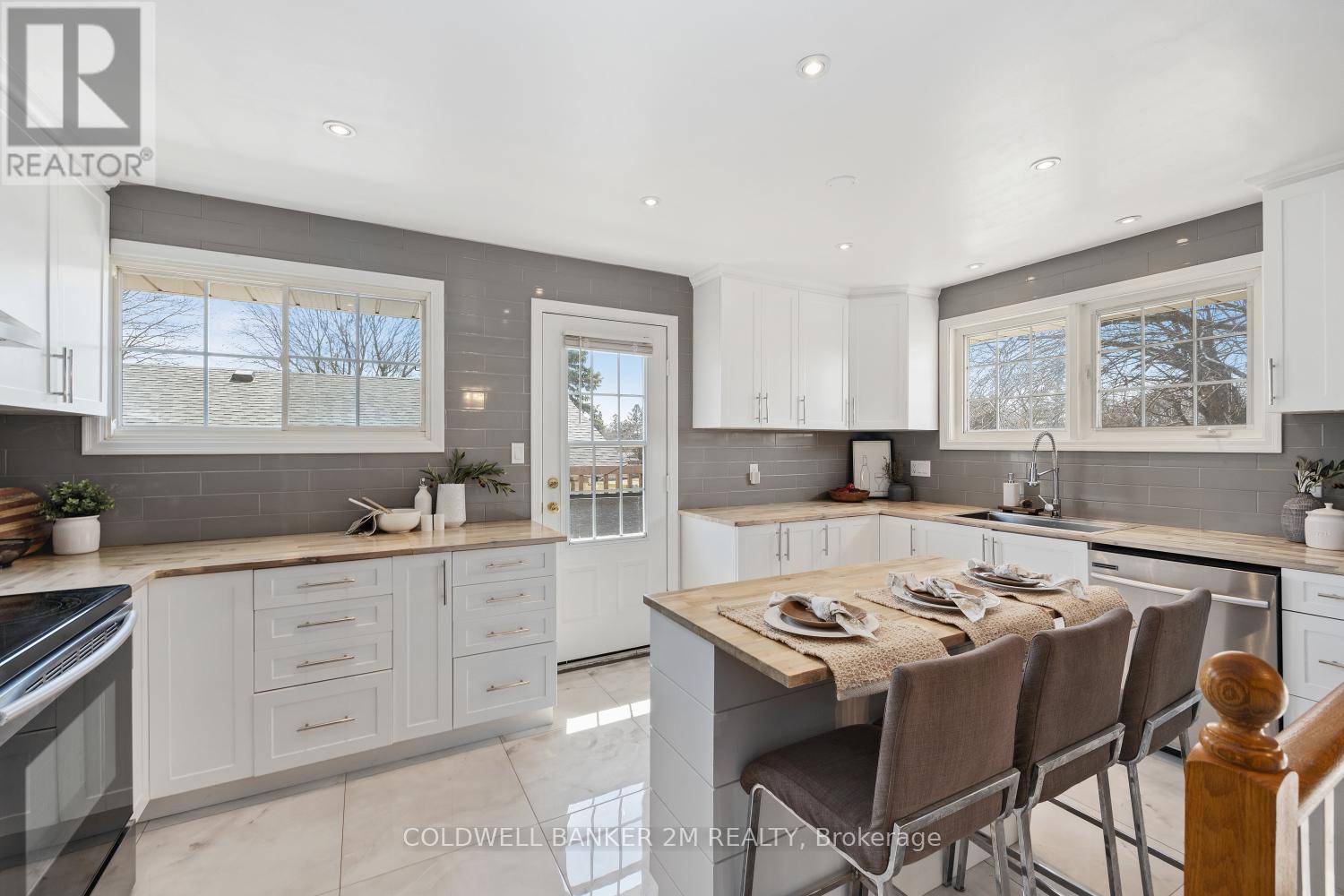416-218-8800
admin@hlfrontier.com
755 Ashley Court Oshawa (Centennial), Ontario L1G 2Y6
4 Bedroom
2 Bathroom
700 - 1100 sqft
Raised Bungalow
Above Ground Pool
Central Air Conditioning
Forced Air
$799,900
Quiet Court Location! Green space Behind! Renovated Quality Built Brick Kassinger Home! 3+1 Bedrooms, 2 Bath Raised Bungalow Located In Mature Area Of Oshawa Close To All Shopping Amenities,Transit & Schools. Hardwood Through Out Main Floor, Family Sized Renovated Kitchen W/ Walk Out To Deck & Side Yard. Access to The Pathway To Hyde Park From Your Back Yard!Finished Lower Level W/ Bedroom, Rec Room/Family Rm Laundry Room, Storage Room, Renovated Bathroom & Garage Access! Updates include, kitchen, paint, bathrooms, gas forced air furnace 2019, central air conditioning 2019 and owned hot water tank 2019 (id:49269)
Property Details
| MLS® Number | E12069859 |
| Property Type | Single Family |
| Community Name | Centennial |
| AmenitiesNearBy | Hospital, Park, Public Transit |
| CommunityFeatures | School Bus |
| Features | Cul-de-sac, Conservation/green Belt, Carpet Free |
| ParkingSpaceTotal | 4 |
| PoolType | Above Ground Pool |
| Structure | Shed |
Building
| BathroomTotal | 2 |
| BedroomsAboveGround | 3 |
| BedroomsBelowGround | 1 |
| BedroomsTotal | 4 |
| Appliances | Water Heater, Dishwasher, Dryer, Stove, Washer, Window Coverings, Refrigerator |
| ArchitecturalStyle | Raised Bungalow |
| BasementDevelopment | Finished |
| BasementType | N/a (finished) |
| ConstructionStyleAttachment | Detached |
| CoolingType | Central Air Conditioning |
| ExteriorFinish | Aluminum Siding, Brick |
| FlooringType | Hardwood, Tile, Laminate |
| FoundationType | Block |
| HeatingFuel | Natural Gas |
| HeatingType | Forced Air |
| StoriesTotal | 1 |
| SizeInterior | 700 - 1100 Sqft |
| Type | House |
| UtilityWater | Municipal Water |
Parking
| Garage |
Land
| Acreage | No |
| LandAmenities | Hospital, Park, Public Transit |
| Sewer | Sanitary Sewer |
| SizeDepth | 112 Ft ,1 In |
| SizeFrontage | 45 Ft |
| SizeIrregular | 45 X 112.1 Ft |
| SizeTotalText | 45 X 112.1 Ft |
Rooms
| Level | Type | Length | Width | Dimensions |
|---|---|---|---|---|
| Lower Level | Laundry Room | 4.65 m | 2.77 m | 4.65 m x 2.77 m |
| Lower Level | Recreational, Games Room | 4.8 m | 3.45 m | 4.8 m x 3.45 m |
| Lower Level | Bedroom 4 | 3.38 m | 2.77 m | 3.38 m x 2.77 m |
| Upper Level | Living Room | 2.79 m | 3.48 m | 2.79 m x 3.48 m |
| Upper Level | Dining Room | 2.34 m | 3.61 m | 2.34 m x 3.61 m |
| Upper Level | Kitchen | 4.83 m | 2.87 m | 4.83 m x 2.87 m |
| Upper Level | Primary Bedroom | 4.52 m | 2.67 m | 4.52 m x 2.67 m |
| Upper Level | Bedroom 2 | 3.12 m | 3.02 m | 3.12 m x 3.02 m |
| Upper Level | Bedroom 3 | 2.77 m | 2.31 m | 2.77 m x 2.31 m |
Utilities
| Cable | Available |
| Sewer | Installed |
https://www.realtor.ca/real-estate/28138030/755-ashley-court-oshawa-centennial-centennial
Interested?
Contact us for more information








































