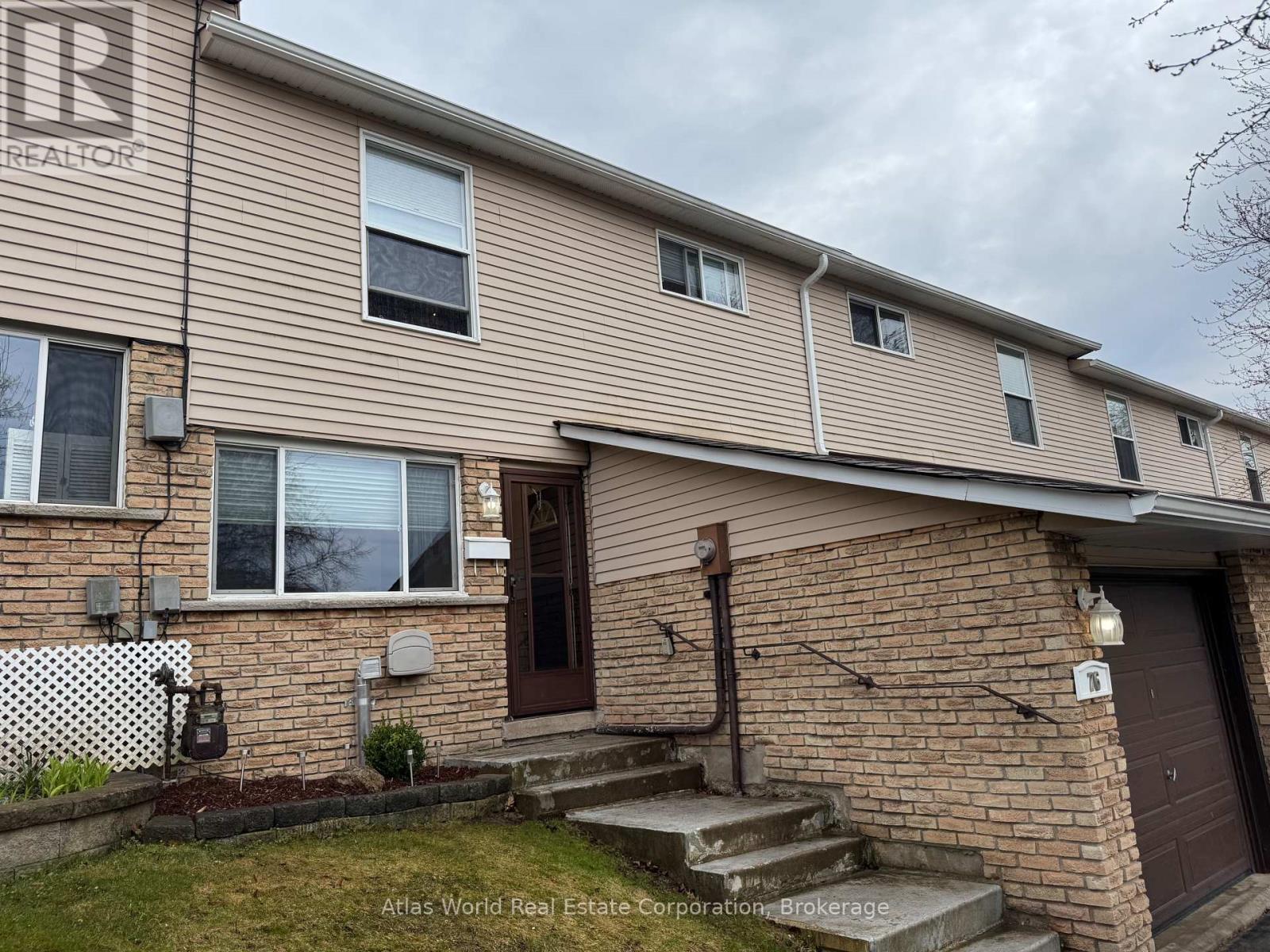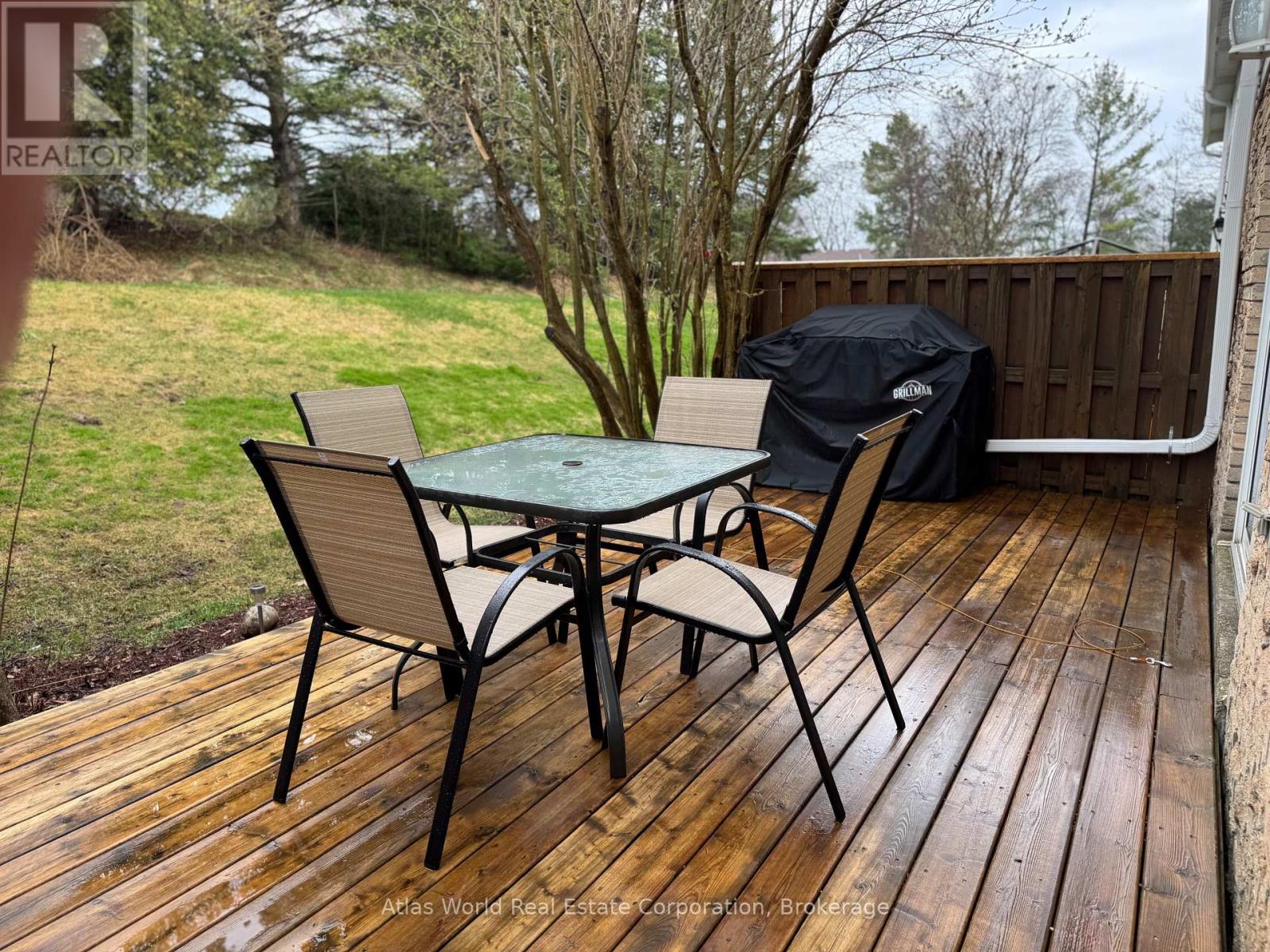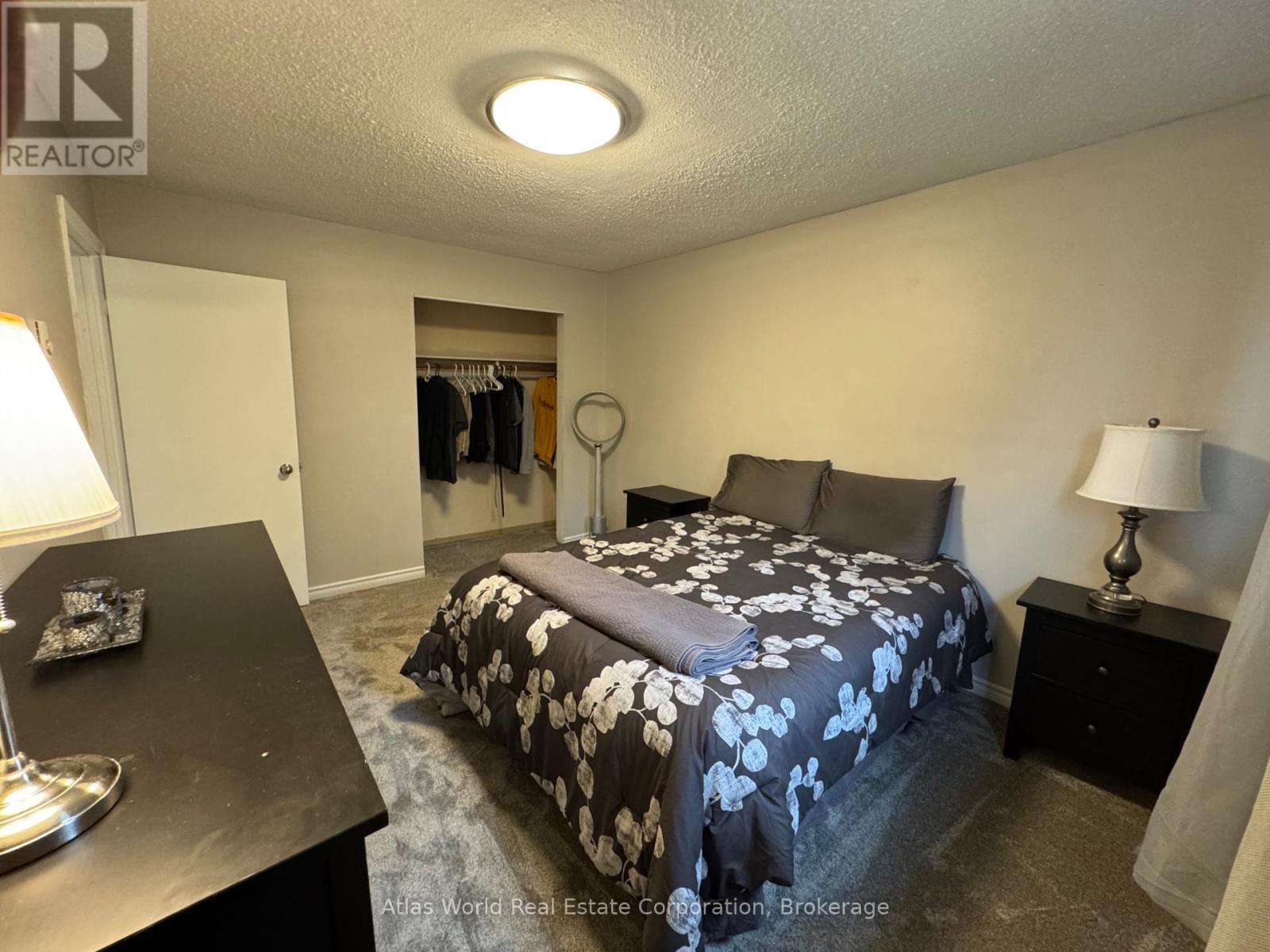76 - 76 Laurie Crescent Owen Sound, Ontario N4K 6C3
$329,000Maintenance,
$315 Monthly
Maintenance,
$315 MonthlyWelcome to your next home or a great opportunity for a Leasing Investment ~ mindful of condo rules for leasing! This beautifully maintained 3-bedroom, 3-floor townhouse condo is centrally located in the vibrant heart of Owen Sound. Offering a perfect blend of comfort and convenience, this move-in-ready home features brand new carpets throughout, a well-appointed layout, and a full suite of included appliances.Enjoy bright, spacious living across three levels ideal for families, professionals, or anyone seeking low-maintenance living with room to grow. The kitchen and living areas are designed for both style and functionality, while the private bedrooms offer quiet, cozy retreats. This property backs onto Georgian College, offering no neighbours behind adding privacy to your backyard. Just moments from the scenic waterfront, shopping, restaurants, and abundant amenities, this location puts everything Owen Sound has to offer right at your doorstep. (id:49269)
Property Details
| MLS® Number | X12103148 |
| Property Type | Single Family |
| Community Name | Owen Sound |
| CommunityFeatures | Pet Restrictions |
| Features | Guest Suite |
| ParkingSpaceTotal | 2 |
Building
| BathroomTotal | 2 |
| BedroomsAboveGround | 3 |
| BedroomsTotal | 3 |
| Age | 51 To 99 Years |
| Appliances | Garage Door Opener Remote(s), Water Heater, Dryer, Microwave, Stove, Washer, Refrigerator |
| BasementDevelopment | Partially Finished |
| BasementType | N/a (partially Finished) |
| ExteriorFinish | Vinyl Siding, Brick |
| HalfBathTotal | 1 |
| HeatingFuel | Electric |
| HeatingType | Baseboard Heaters |
| StoriesTotal | 2 |
| SizeInterior | 1000 - 1199 Sqft |
| Type | Row / Townhouse |
Parking
| Attached Garage | |
| Garage |
Land
| Acreage | No |
| ZoningDescription | R2-1 |
Rooms
| Level | Type | Length | Width | Dimensions |
|---|---|---|---|---|
| Second Level | Primary Bedroom | 4.11 m | 3.25 m | 4.11 m x 3.25 m |
| Second Level | Bedroom 2 | 3.27 m | 3.3 m | 3.27 m x 3.3 m |
| Second Level | Bedroom 3 | 3.27 m | 3.04 m | 3.27 m x 3.04 m |
| Basement | Family Room | 5.33 m | 5.65 m | 5.33 m x 5.65 m |
| Basement | Laundry Room | 3.6 m | 3.35 m | 3.6 m x 3.35 m |
| Main Level | Living Room | 3.65 m | 4.26 m | 3.65 m x 4.26 m |
| Main Level | Dining Room | 2.13 m | 2.13 m | 2.13 m x 2.13 m |
| Main Level | Kitchen | 3.17 m | 2.2 m | 3.17 m x 2.2 m |
https://www.realtor.ca/real-estate/28213543/76-76-laurie-crescent-owen-sound-owen-sound
Interested?
Contact us for more information




































