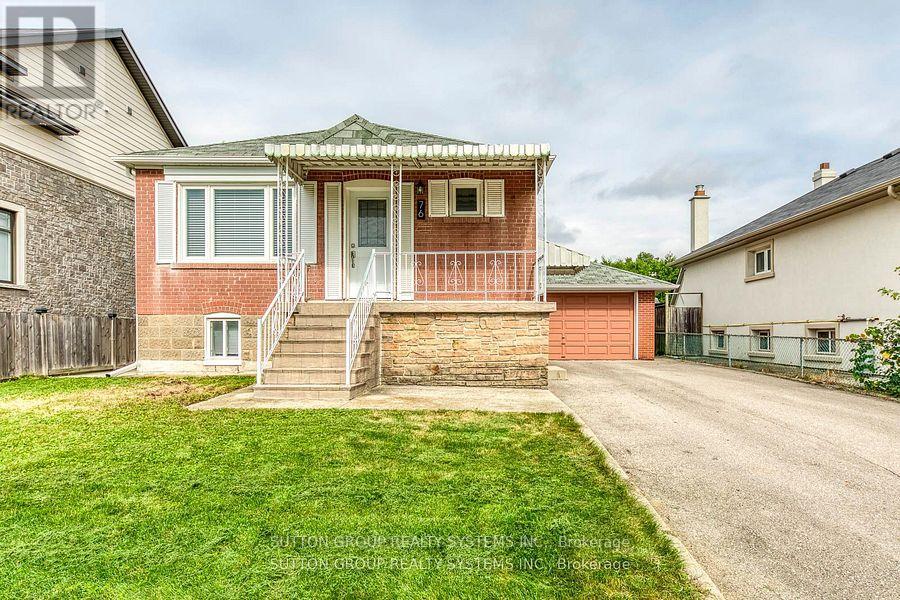76 Athol Avenue Toronto (Stonegate-Queensway), Ontario M8Z 2A8
$1,220,000
A superb offering of a beautifully fully renovated brick bungalow in the coveted Queensway community! This wonderful family-oriented neighborhood has top rated schools (Norseman JMS, Holy Angels CS, Etobicoke School of the Arts, Etobicoke Collegiate) restaurants, transit, parks, and stores at walking distance, and a quick drive to downtown Toronto. Main floor features bright & spacious living/ open space w/ hardwood floors, 2 bedrooms and one 4 piece bath. Fall in love w/ upgraded quartz countertop in kitchen; upgraded windows, hardwood floors on main floor, walls, and doors (2019); finished basement with wet bar and upgraded durable porcelain tiles; new furnace (2020) and upgraded stove/fridge/washing/drying machine (2019). A separate entrance leads to a lower-level bright apartment with above grade windows, large living area, 1 bedroom and 3-piece bathroom. Security system installed on all doors and windows. Large 1.5 size garage and wide driveway. Potential for a great in-law suite. Ideal for first-time buyers and downsizers alike. (id:49269)
Open House
This property has open houses!
2:00 pm
Ends at:4:00 pm
2:00 pm
Ends at:4:00 pm
Property Details
| MLS® Number | W12097855 |
| Property Type | Single Family |
| Community Name | Stonegate-Queensway |
| Features | Carpet Free |
| ParkingSpaceTotal | 5 |
Building
| BathroomTotal | 2 |
| BedroomsAboveGround | 2 |
| BedroomsBelowGround | 1 |
| BedroomsTotal | 3 |
| Appliances | Garage Door Opener Remote(s) |
| ArchitecturalStyle | Bungalow |
| BasementDevelopment | Finished |
| BasementFeatures | Separate Entrance |
| BasementType | N/a (finished) |
| ConstructionStyleAttachment | Detached |
| CoolingType | Central Air Conditioning |
| ExteriorFinish | Brick |
| FlooringType | Hardwood, Porcelain Tile, Ceramic |
| FoundationType | Concrete |
| HeatingFuel | Natural Gas |
| HeatingType | Forced Air |
| StoriesTotal | 1 |
| SizeInterior | 700 - 1100 Sqft |
| Type | House |
| UtilityWater | Municipal Water |
Parking
| Attached Garage | |
| Garage |
Land
| Acreage | No |
| Sewer | Sanitary Sewer |
| SizeDepth | 111 Ft ,7 In |
| SizeFrontage | 46 Ft |
| SizeIrregular | 46 X 111.6 Ft |
| SizeTotalText | 46 X 111.6 Ft |
Rooms
| Level | Type | Length | Width | Dimensions |
|---|---|---|---|---|
| Lower Level | Bedroom 3 | 10.17 m | 9.25 m | 10.17 m x 9.25 m |
| Lower Level | Recreational, Games Room | 21.65 m | 10.17 m | 21.65 m x 10.17 m |
| Lower Level | Other | 9.91 m | 9.68 m | 9.91 m x 9.68 m |
| Lower Level | Laundry Room | 6.73 m | 5.84 m | 6.73 m x 5.84 m |
| Lower Level | Bathroom | 10.01 m | 5.91 m | 10.01 m x 5.91 m |
| Main Level | Living Room | 13.91 m | 10.33 m | 13.91 m x 10.33 m |
| Main Level | Dining Room | 10.33 m | 8.99 m | 10.33 m x 8.99 m |
| Main Level | Kitchen | 11.25 m | 11.09 m | 11.25 m x 11.09 m |
| Main Level | Primary Bedroom | 10.6 m | 10.24 m | 10.6 m x 10.24 m |
| Main Level | Bedroom 2 | 10.43 m | 9.15 m | 10.43 m x 9.15 m |
Interested?
Contact us for more information































