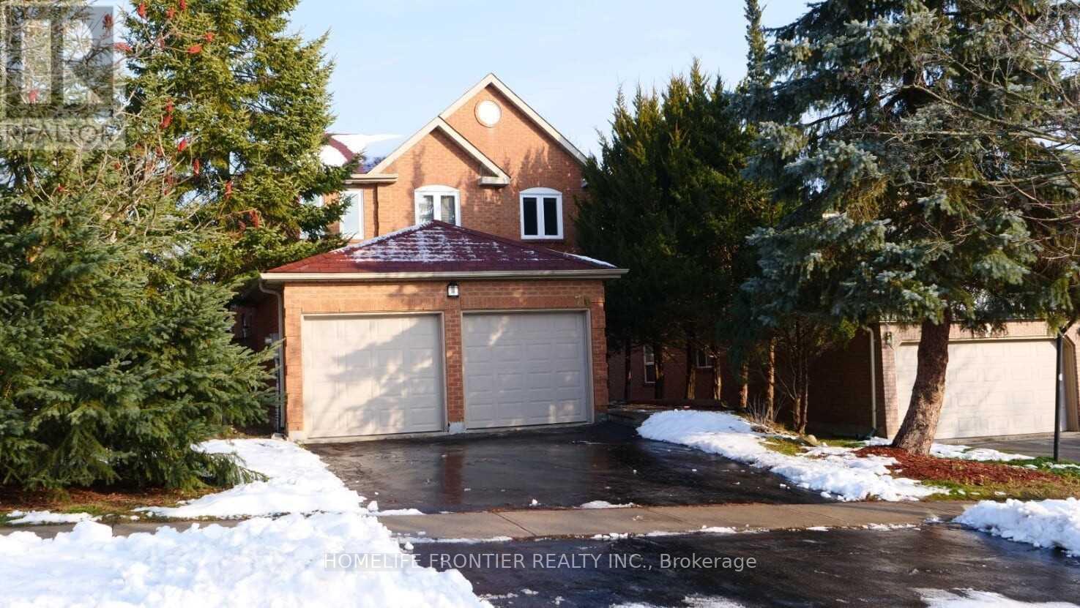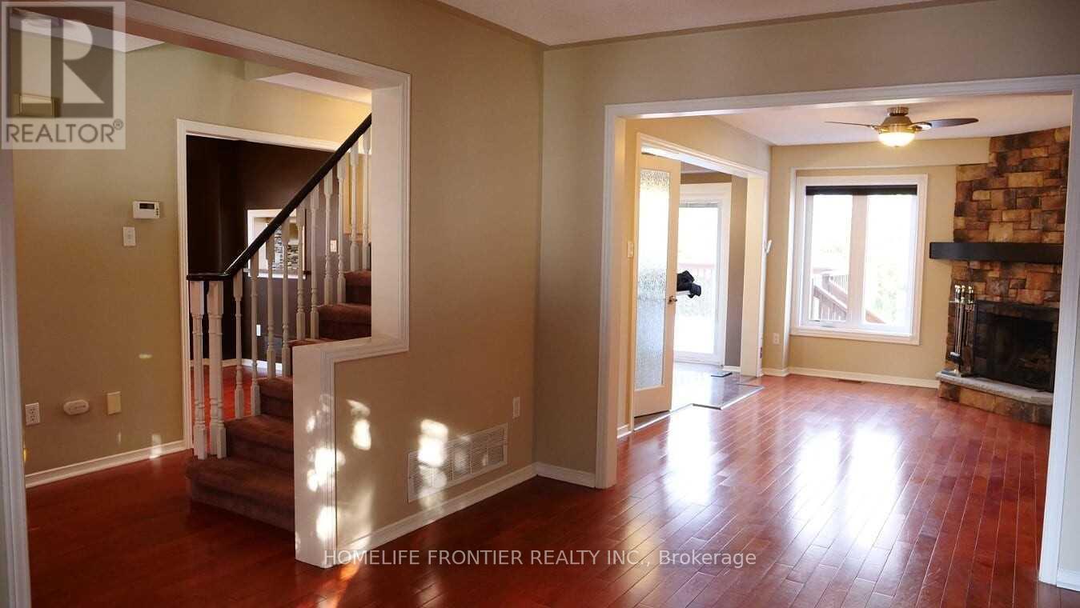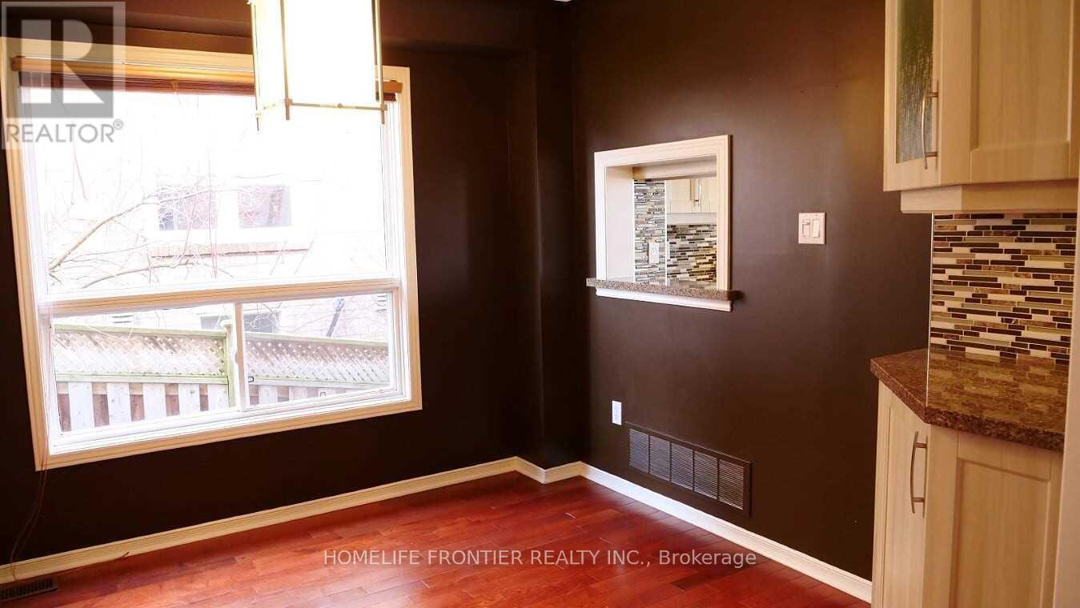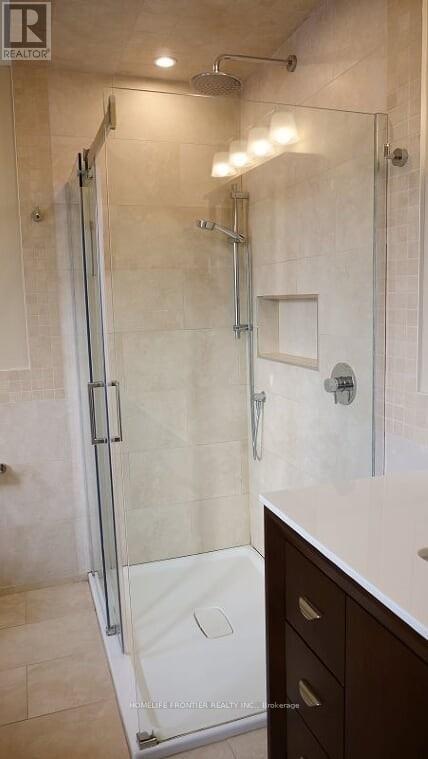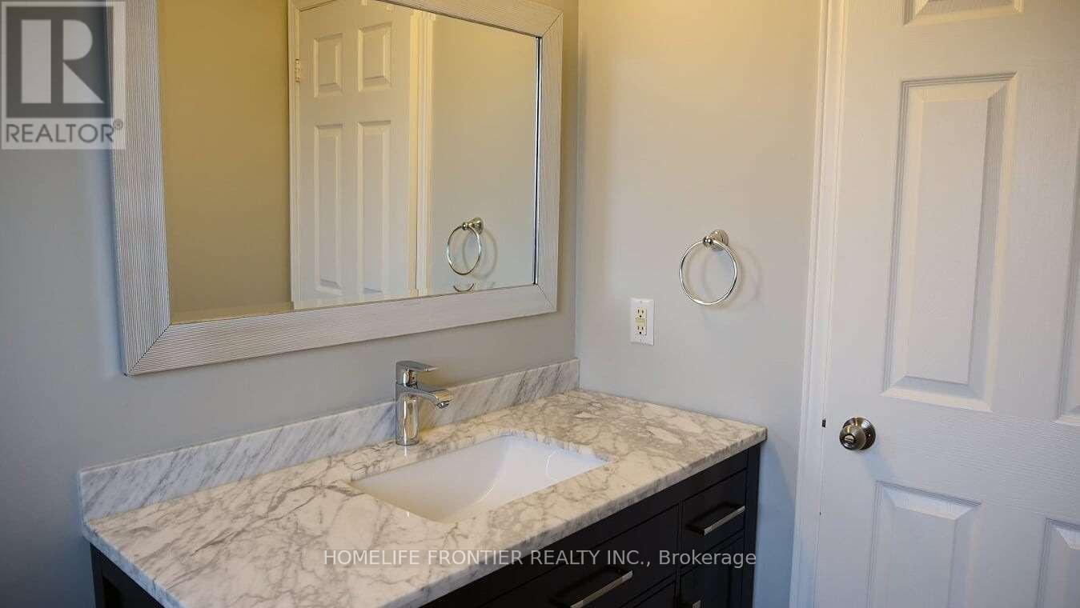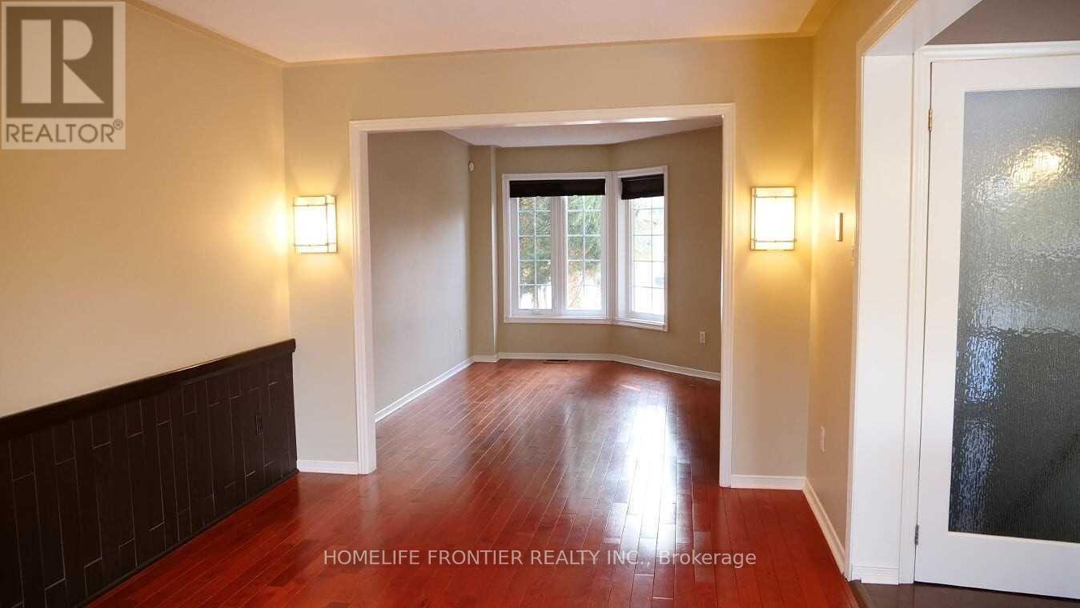416-218-8800
admin@hlfrontier.com
76 Beechbrooke Way Aurora, Ontario L4G 6N5
4 Bedroom
4 Bathroom
Fireplace
Central Air Conditioning
Forced Air
$4,000 Monthly
This Is Beautiful 2-Storey House With Many Update And Upgrades. 4 Bedrooms, 3 Bathrooms + A Powder Room. Double Garage. Updated Kitchen with stainless steel appliances. Breakfast area Walks out To A Great Deck With Natural Gas Bbq Line. Separate Family Room. Main Floor Laundry. Finished Walk-Out Basement With A 3Pc Bathroom, Above Ground Windows, Pot Lights. **** EXTRAS **** Gas fireplace is operational in the basement on main floor. (id:49269)
Property Details
| MLS® Number | N8037262 |
| Property Type | Single Family |
| Community Name | Aurora Highlands |
| Parking Space Total | 4 |
Building
| Bathroom Total | 4 |
| Bedrooms Above Ground | 4 |
| Bedrooms Total | 4 |
| Basement Development | Finished |
| Basement Features | Walk Out |
| Basement Type | N/a (finished) |
| Construction Style Attachment | Detached |
| Cooling Type | Central Air Conditioning |
| Exterior Finish | Brick |
| Fireplace Present | Yes |
| Heating Fuel | Natural Gas |
| Heating Type | Forced Air |
| Stories Total | 2 |
| Type | House |
Parking
| Attached Garage |
Land
| Acreage | No |
Rooms
| Level | Type | Length | Width | Dimensions |
|---|---|---|---|---|
| Second Level | Primary Bedroom | 5.18 m | 5.18 m | 5.18 m x 5.18 m |
| Second Level | Bedroom 2 | 2.95 m | 2.84 m | 2.95 m x 2.84 m |
| Second Level | Bedroom 3 | 2.95 m | 2.84 m | 2.95 m x 2.84 m |
| Second Level | Bedroom 4 | 3.3 m | 2.64 m | 3.3 m x 2.64 m |
| Basement | Recreational, Games Room | 9.09 m | 2.87 m | 9.09 m x 2.87 m |
| Basement | Games Room | 5.18 m | 2.3 m | 5.18 m x 2.3 m |
| Main Level | Living Room | 4.42 m | 2.95 m | 4.42 m x 2.95 m |
| Main Level | Dining Room | 3.23 m | 3.05 m | 3.23 m x 3.05 m |
| Main Level | Family Room | 4.5 m | 3.05 m | 4.5 m x 3.05 m |
| Main Level | Kitchen | Measurements not available |
https://www.realtor.ca/real-estate/26469663/76-beechbrooke-way-aurora-aurora-highlands
Interested?
Contact us for more information

