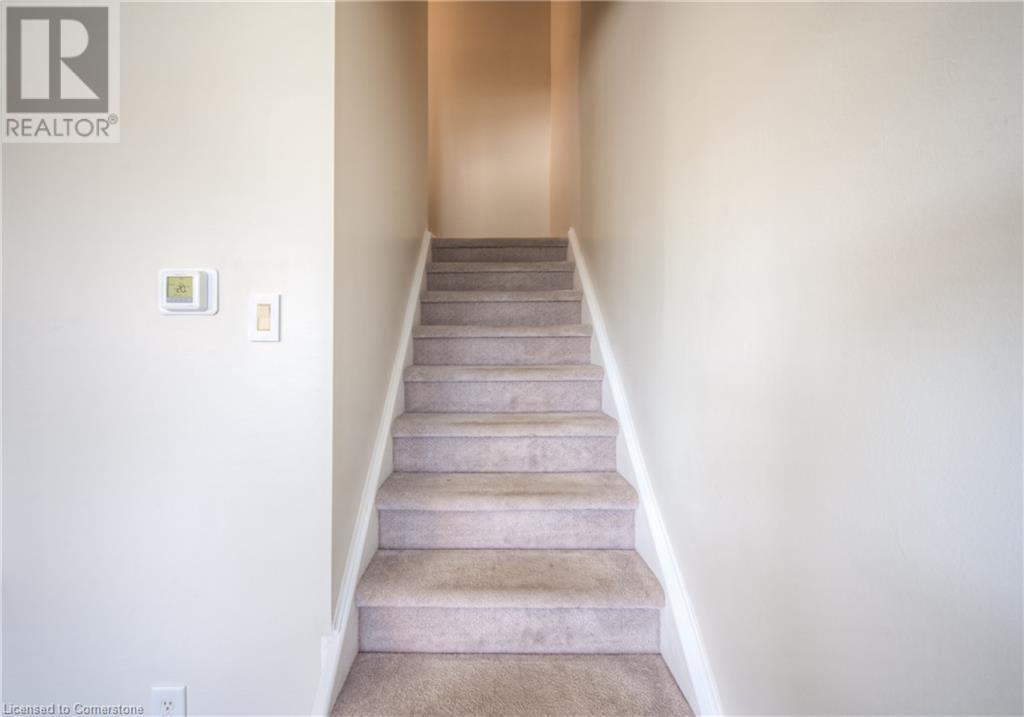3 Bedroom
2 Bathroom
1778 sqft
2 Level
Central Air Conditioning
Forced Air
$600,000
OFFERS ANYTIME — A STANDOUT FREEHOLD END UNIT TOWNHOUSE perfectly situated on a peaceful court in a vibrant, family-friendly neighbourhood! With only one adjoining neighbour and a generously sized yard, this home offers that rare blend of privacy and space. Step inside and be greeted by a bright, airy layout featuring fresh neutral tones and an interior that's both stylish and low-maintenance. You’ll love the spacious modern kitchen with its dark sleek cabinetry and functional design—ideal for everyday living or hosting family and friends. The separate dining area opens through sliding doors to a large deck and fenced backyard complete with a gas BIB for your BBQ needs —your own private outdoor retreat! Upstairs, you’ll find 3 roomy bedrooms with ample closet space and a beautifully bathroom with a sleek double-sink vanity. Additional upgrades include laminate flooring in the living room (2017), newer windows and patio door (2009), furnace (2024), roof (2020) paint (2025), water softener (2010) and updated electrical (2025). But what truly sets this home apart is the nearly 1,800 sq ft total of living space. The main floor offers endless possibilities: home office, gym or media room —the choice is yours. With transit just a 5-minute stroll away and highway access in under 3 minutes, commuting is a breeze. Whether you're a first-time buyer looking for the perfect place to call home or an investor adding a gem to your portfolio—this is the opportunity you've been waiting for! (id:49269)
Property Details
|
MLS® Number
|
40720976 |
|
Property Type
|
Single Family |
|
AmenitiesNearBy
|
Hospital, Place Of Worship, Public Transit, Schools |
|
CommunityFeatures
|
Quiet Area, Community Centre |
|
EquipmentType
|
Water Heater |
|
Features
|
Paved Driveway, Shared Driveway |
|
ParkingSpaceTotal
|
3 |
|
RentalEquipmentType
|
Water Heater |
Building
|
BathroomTotal
|
2 |
|
BedroomsAboveGround
|
3 |
|
BedroomsTotal
|
3 |
|
Appliances
|
Central Vacuum, Dishwasher, Dryer, Refrigerator, Stove, Washer |
|
ArchitecturalStyle
|
2 Level |
|
BasementDevelopment
|
Finished |
|
BasementType
|
Full (finished) |
|
ConstructionStyleAttachment
|
Attached |
|
CoolingType
|
Central Air Conditioning |
|
ExteriorFinish
|
Aluminum Siding, Brick |
|
HalfBathTotal
|
1 |
|
HeatingFuel
|
Natural Gas |
|
HeatingType
|
Forced Air |
|
StoriesTotal
|
2 |
|
SizeInterior
|
1778 Sqft |
|
Type
|
Row / Townhouse |
|
UtilityWater
|
Municipal Water |
Parking
Land
|
AccessType
|
Highway Access, Highway Nearby |
|
Acreage
|
No |
|
LandAmenities
|
Hospital, Place Of Worship, Public Transit, Schools |
|
Sewer
|
Municipal Sewage System |
|
SizeDepth
|
118 Ft |
|
SizeFrontage
|
28 Ft |
|
SizeTotalText
|
Under 1/2 Acre |
|
ZoningDescription
|
R2b |
Rooms
| Level |
Type |
Length |
Width |
Dimensions |
|
Second Level |
2pc Bathroom |
|
|
5'5'' x 4'1'' |
|
Second Level |
Kitchen |
|
|
8'11'' x 10'10'' |
|
Second Level |
Living Room |
|
|
19'3'' x 11'10'' |
|
Second Level |
Dining Room |
|
|
9'11'' x 13'11'' |
|
Third Level |
5pc Bathroom |
|
|
8'11'' x 9'8'' |
|
Third Level |
Bedroom |
|
|
8'11'' x 8'9'' |
|
Third Level |
Bedroom |
|
|
10'0'' x 12'11'' |
|
Third Level |
Primary Bedroom |
|
|
10'0'' x 13'1'' |
|
Main Level |
Laundry Room |
|
|
4'11'' x 7'2'' |
|
Main Level |
Utility Room |
|
|
5'2'' x 14'11'' |
|
Main Level |
Office |
|
|
13'9'' x 13'7'' |
https://www.realtor.ca/real-estate/28228045/76-charles-best-place-kitchener





































