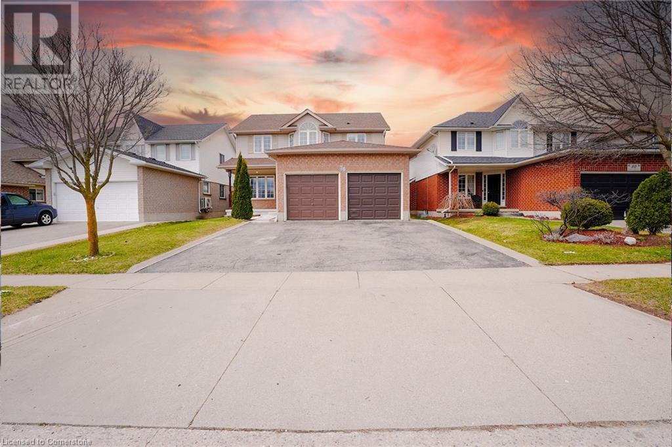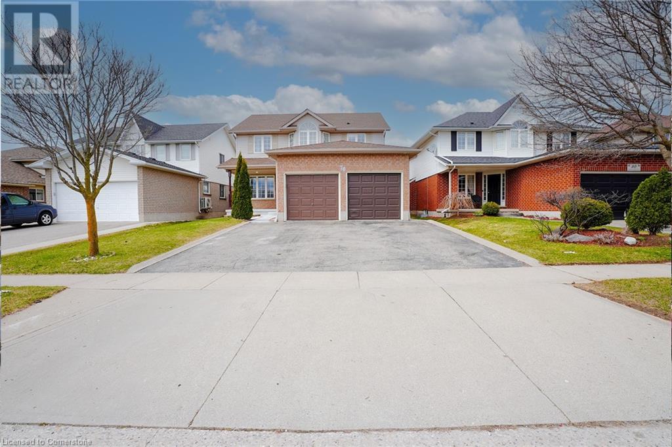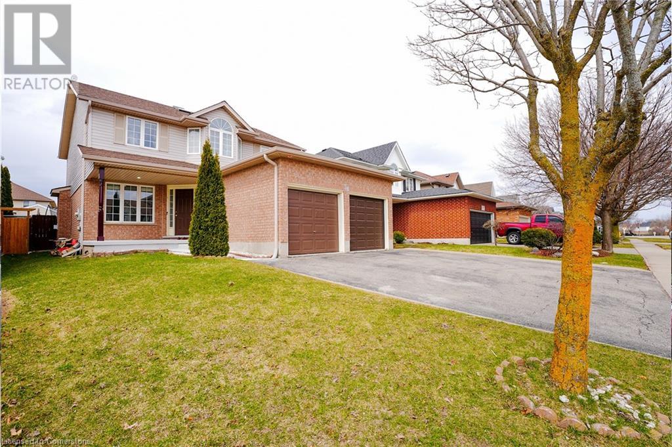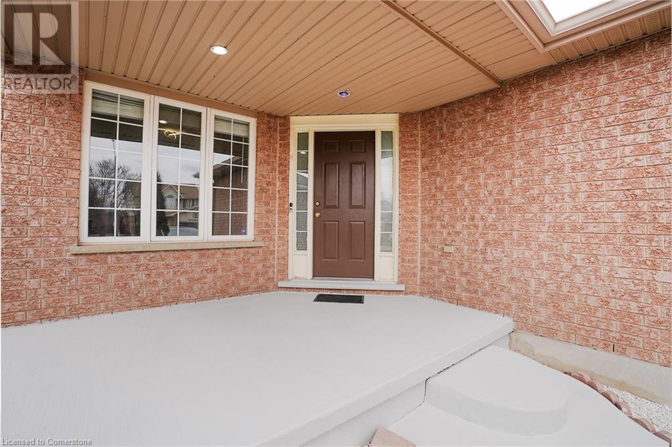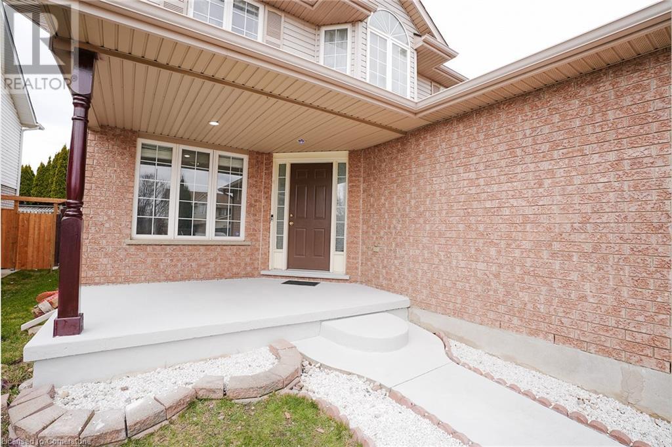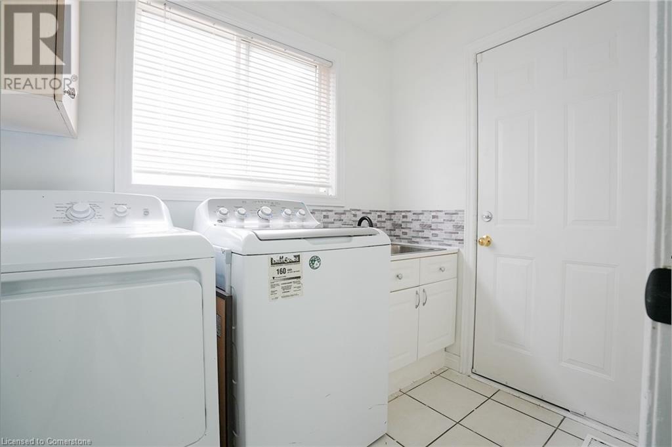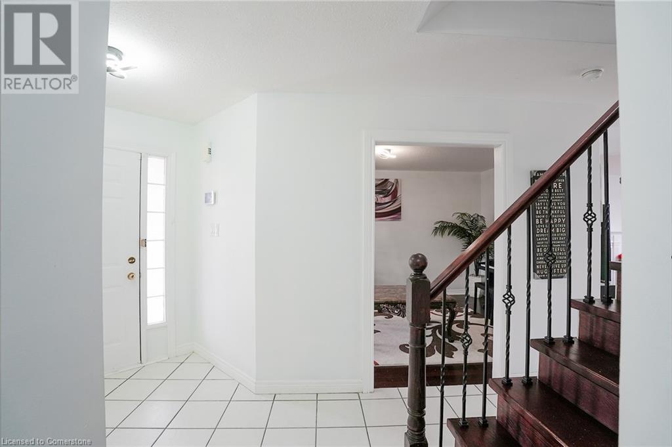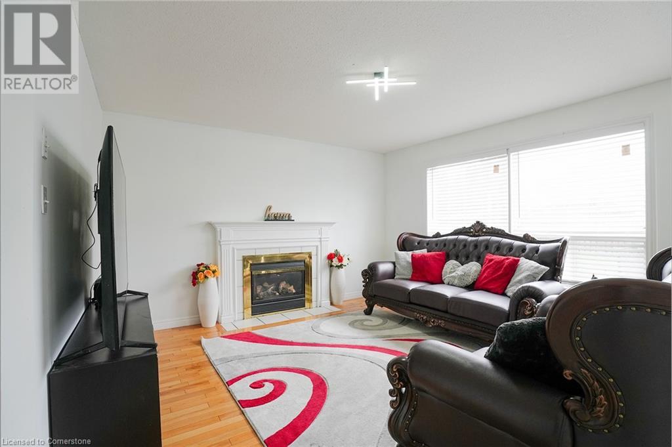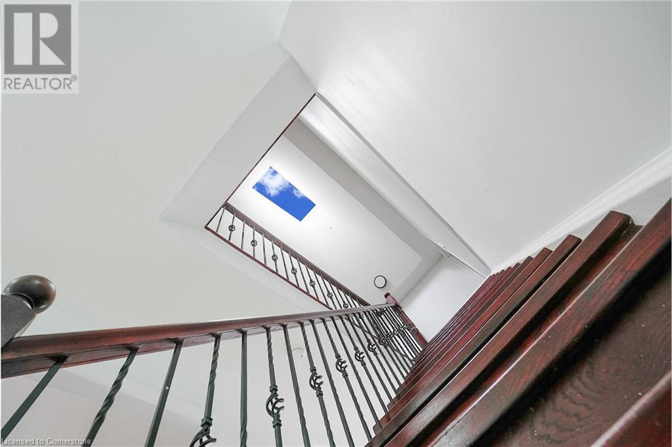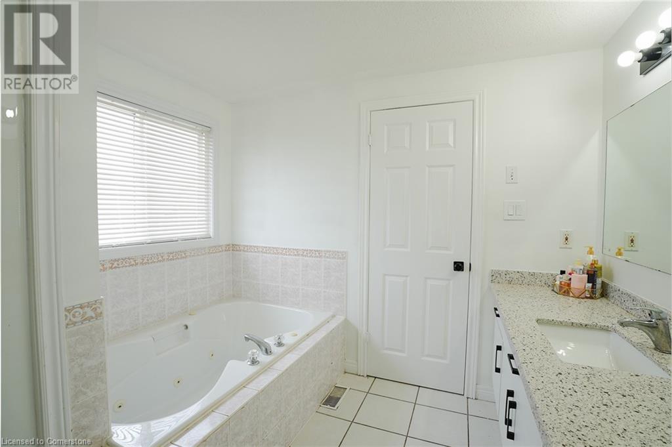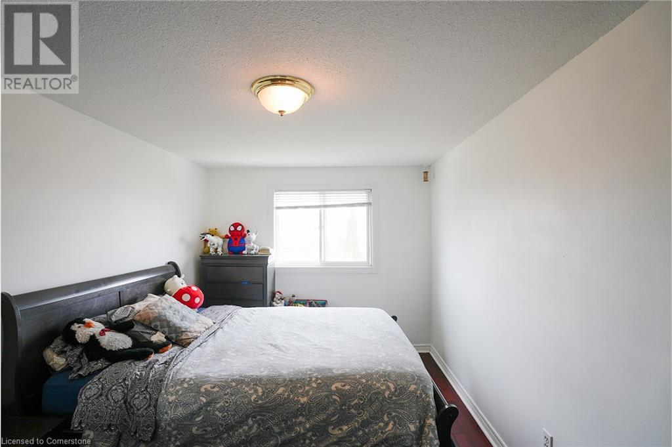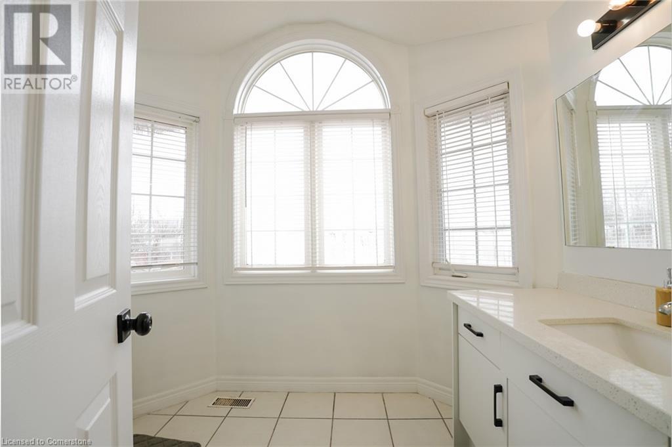76 Country Club Drive Cambridge, Ontario N1T 1Z8
$1,050,000
The family home you’ve been dreaming of, in a wonderful, sought-after neighbourhood! Welcome to 76 Country Club Drive — a spacious and thoughtfully designed property featuring 5 generous bedrooms upstairs and 2 additional bedrooms in the fully finished basement, making it ideal for large families or multi-generational living! Step inside to an inviting foyer with ceramic tiles, opening up to a bright and functional main floor layout. The living room is enhanced with warm hardwood floors, and the cozy family room features a gas fireplace, flowing seamlessly into the updated eat-in kitchen. Enjoy modern stainless steel appliances and a stylish backsplash and Bedroom on the main floor which can be used as Dining/office room perfect for everyday living and entertaining.The main floor also includes a welcoming guest sitting area, a convenient 2-piece bathroom, and a laundry area with direct garage access. Upstairs, you'll find hardwood floors throughout, a sun-filled skylight, and 4 spacious bedrooms, including a primary retreat with a walk-in closet and a luxurious ensuite complete with a stand-up shower, Jacuzzi tub, and large vanity. The fully finished basement is a fantastic bonus, offering 2 bedrooms, a full 4-piece bathroom, a second kitchen, and a living room — perfect for an in-law suite, extended family, or additional living space! Step outside to a spacious 42 x 109 ft lot, with plenty of room to entertain or let the kids play. The property also features a double-car garage with inside entry and private driveway. Located just minutes from Hwy 401, great schools, parks, shopping, and all the essential amenities. This is the home you’ve been waiting for — book your private showing today! (id:49269)
Open House
This property has open houses!
2:00 pm
Ends at:4:00 pm
2:00 pm
Ends at:4:00 pm
Property Details
| MLS® Number | 40712773 |
| Property Type | Single Family |
| AmenitiesNearBy | Park, Place Of Worship, Playground |
| EquipmentType | Water Heater |
| Features | Conservation/green Belt, Skylight, Automatic Garage Door Opener |
| ParkingSpaceTotal | 6 |
| RentalEquipmentType | Water Heater |
Building
| BathroomTotal | 4 |
| BedroomsAboveGround | 5 |
| BedroomsBelowGround | 2 |
| BedroomsTotal | 7 |
| Appliances | Central Vacuum, Dishwasher, Dryer, Microwave, Refrigerator, Washer, Range - Gas, Gas Stove(s), Window Coverings, Garage Door Opener |
| ArchitecturalStyle | 2 Level |
| BasementDevelopment | Finished |
| BasementType | Full (finished) |
| ConstructedDate | 2002 |
| ConstructionStyleAttachment | Detached |
| CoolingType | Central Air Conditioning |
| ExteriorFinish | Vinyl Siding |
| FireProtection | Alarm System |
| FireplacePresent | Yes |
| FireplaceTotal | 1 |
| FoundationType | Poured Concrete |
| HalfBathTotal | 1 |
| HeatingFuel | Natural Gas |
| StoriesTotal | 2 |
| SizeInterior | 2550 Sqft |
| Type | House |
| UtilityWater | Municipal Water |
Parking
| Attached Garage |
Land
| AccessType | Highway Nearby |
| Acreage | No |
| LandAmenities | Park, Place Of Worship, Playground |
| Sewer | Municipal Sewage System |
| SizeDepth | 110 Ft |
| SizeFrontage | 43 Ft |
| SizeTotalText | Under 1/2 Acre |
| ZoningDescription | R6 |
Rooms
| Level | Type | Length | Width | Dimensions |
|---|---|---|---|---|
| Second Level | 4pc Bathroom | Measurements not available | ||
| Second Level | 4pc Bathroom | Measurements not available | ||
| Second Level | Bedroom | 11'10'' x 10'9'' | ||
| Second Level | Bedroom | 13'9'' x 10'3'' | ||
| Second Level | Bedroom | 14'1'' x 8'10'' | ||
| Second Level | Primary Bedroom | 15'1'' x 11'10'' | ||
| Basement | Bedroom | 1'0'' x 1'0'' | ||
| Basement | 4pc Bathroom | Measurements not available | ||
| Basement | Kitchen | 16'2'' x 12'9'' | ||
| Basement | Bedroom | 10'0'' x 12'0'' | ||
| Main Level | 2pc Bathroom | Measurements not available | ||
| Main Level | Laundry Room | 7'5'' x 5'5'' | ||
| Main Level | Bedroom | 11'6'' x 10'6'' | ||
| Main Level | Kitchen | 16'2'' x 12'9'' | ||
| Main Level | Family Room | 13'3'' x 13'1'' | ||
| Main Level | Living Room | 15'0'' x 10'9'' |
https://www.realtor.ca/real-estate/28153041/76-country-club-drive-cambridge
Interested?
Contact us for more information

