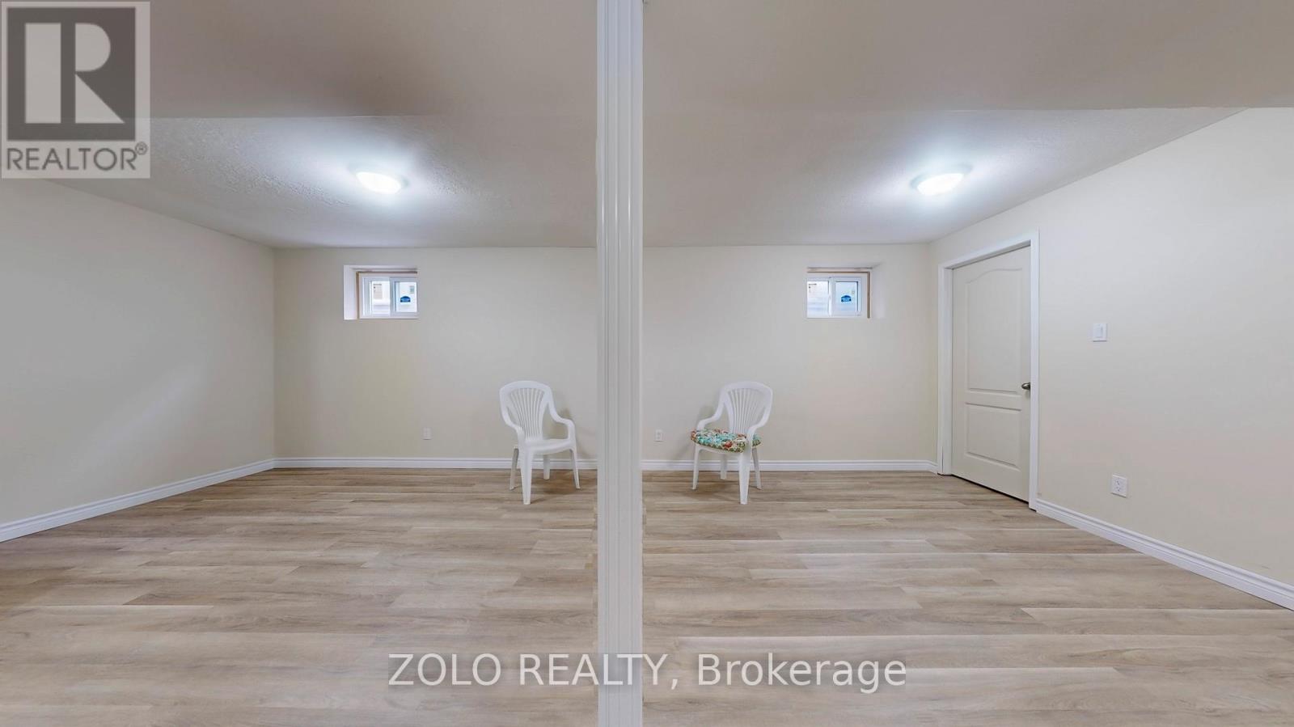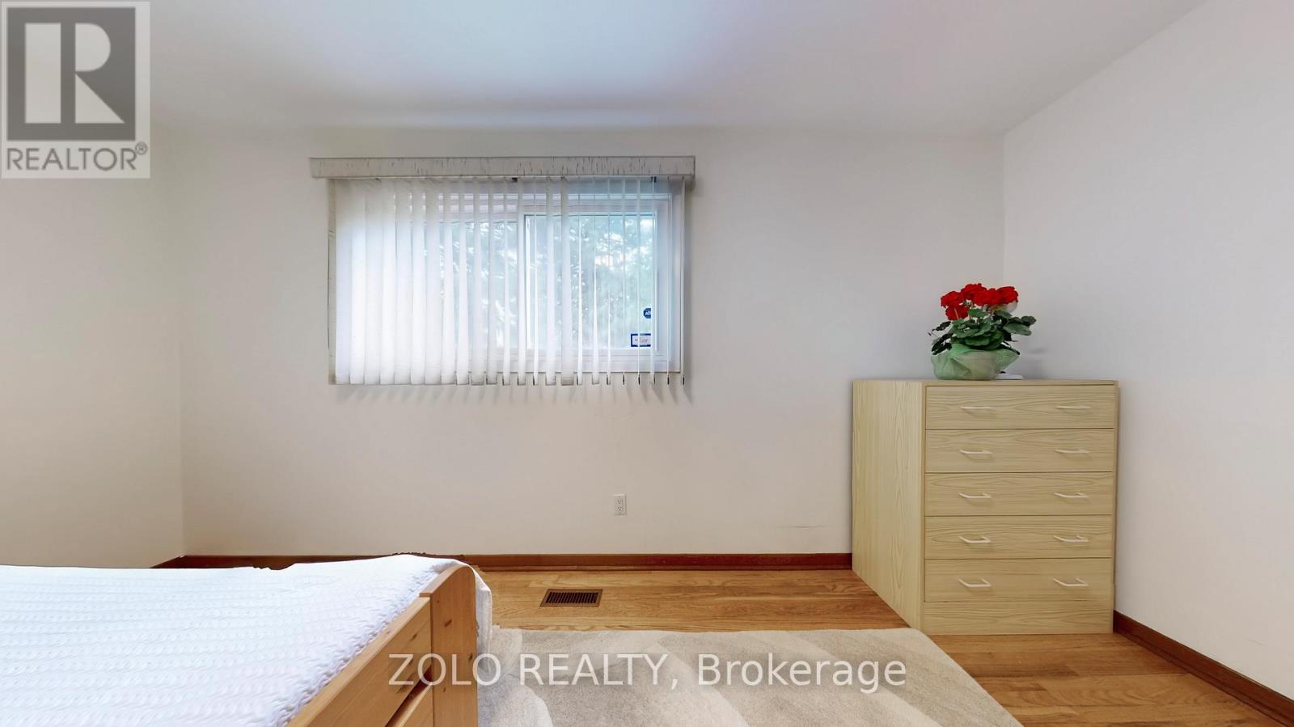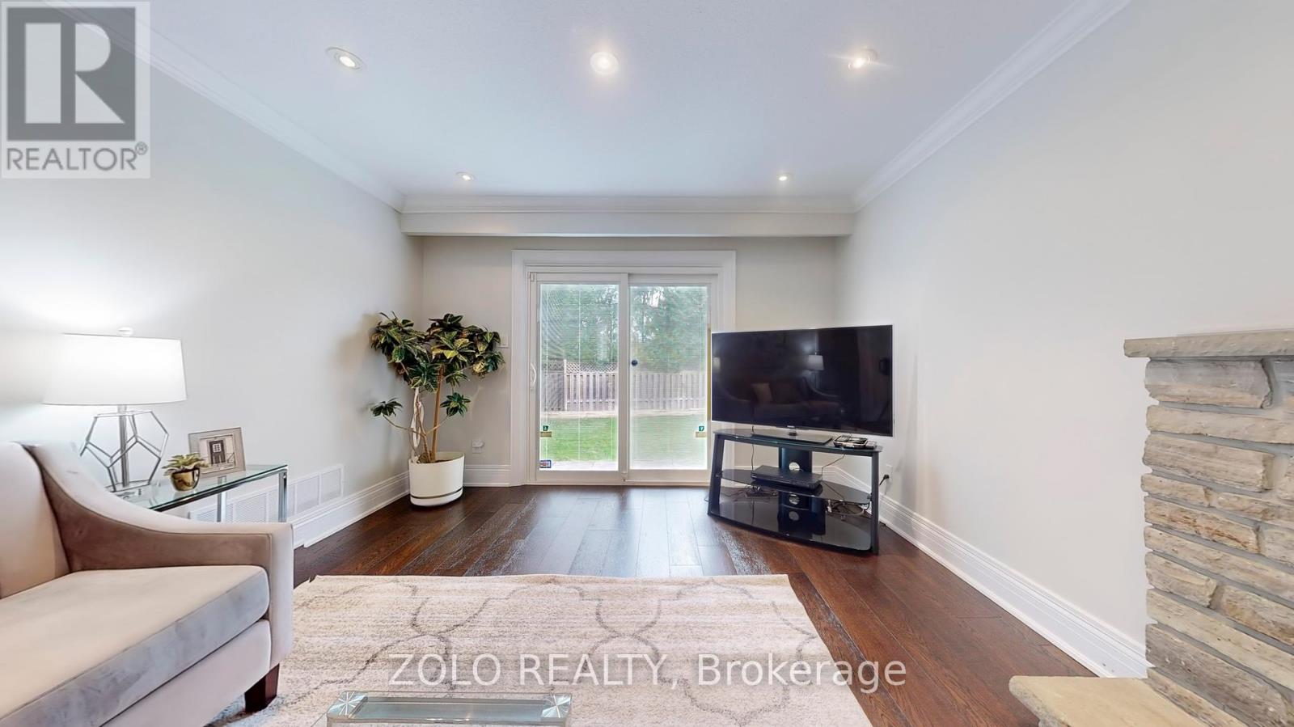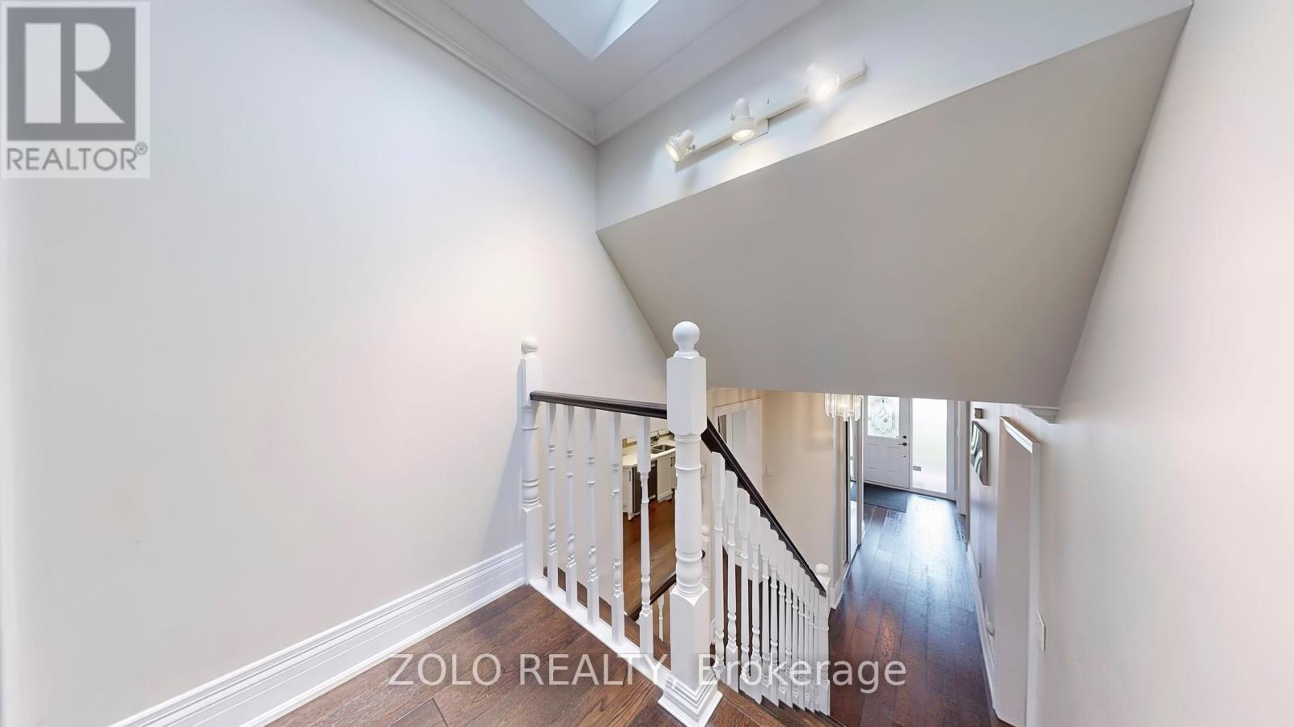5 Bedroom
3 Bathroom
2000 - 2500 sqft
Fireplace
Central Air Conditioning
Forced Air
$1,299,999
Wake up every morning with the Sunlight streaming in through the skylight on the Upper level of this Absolutely Gorgeous 4 Bdr Backsplit home. Located On a Child-Friendly Crescent With 3 Separate Entrances! Original owner. Updated Kitchen & Bathrooms - Pot Lights - Crown Moulding. Kitchen overlooks a large Family Room. Beautiful side Deck. Walk out to back yard. Mature Landscaping. This home has accessibility features built in (ramp to ground floor BR/Family Room, accessible bathroom). Must Be Seen - In Demand Street! Ideal for first home as well as multi-generational family. Roof 2013, Stove, Dishwasher 2021. Kitchen 2024. Basement laminate floors 2025. Don't miss this rare opportunity! (id:49269)
Property Details
|
MLS® Number
|
E12106650 |
|
Property Type
|
Single Family |
|
Neigbourhood
|
Scarborough |
|
Community Name
|
Agincourt South-Malvern West |
|
Features
|
Wheelchair Access |
|
ParkingSpaceTotal
|
4 |
Building
|
BathroomTotal
|
3 |
|
BedroomsAboveGround
|
4 |
|
BedroomsBelowGround
|
1 |
|
BedroomsTotal
|
5 |
|
Amenities
|
Fireplace(s) |
|
Appliances
|
Water Heater, Window Coverings |
|
BasementDevelopment
|
Finished |
|
BasementType
|
N/a (finished) |
|
ConstructionStyleAttachment
|
Detached |
|
ConstructionStyleSplitLevel
|
Backsplit |
|
CoolingType
|
Central Air Conditioning |
|
ExteriorFinish
|
Brick |
|
FireplacePresent
|
Yes |
|
FireplaceTotal
|
1 |
|
FlooringType
|
Hardwood, Laminate |
|
FoundationType
|
Poured Concrete |
|
HeatingFuel
|
Natural Gas |
|
HeatingType
|
Forced Air |
|
SizeInterior
|
2000 - 2500 Sqft |
|
Type
|
House |
|
UtilityWater
|
Municipal Water |
Parking
Land
|
Acreage
|
No |
|
Sewer
|
Sanitary Sewer |
|
SizeDepth
|
113 Ft ,1 In |
|
SizeFrontage
|
55 Ft ,1 In |
|
SizeIrregular
|
55.1 X 113.1 Ft |
|
SizeTotalText
|
55.1 X 113.1 Ft |
|
ZoningDescription
|
Residential |
Rooms
| Level |
Type |
Length |
Width |
Dimensions |
|
Basement |
Recreational, Games Room |
6.58 m |
4.75 m |
6.58 m x 4.75 m |
|
Lower Level |
Family Room |
3.72 m |
6.67 m |
3.72 m x 6.67 m |
|
Lower Level |
Bedroom 4 |
4.69 m |
3.44 m |
4.69 m x 3.44 m |
|
Main Level |
Living Room |
7.01 m |
3.81 m |
7.01 m x 3.81 m |
|
Main Level |
Dining Room |
3.66 m |
3.38 m |
3.66 m x 3.38 m |
|
Main Level |
Kitchen |
5.12 m |
2.74 m |
5.12 m x 2.74 m |
|
Upper Level |
Primary Bedroom |
4.82 m |
4.27 m |
4.82 m x 4.27 m |
|
Upper Level |
Bedroom 2 |
3.9 m |
3.05 m |
3.9 m x 3.05 m |
|
Upper Level |
Bedroom 3 |
2.83 m |
3.05 m |
2.83 m x 3.05 m |
https://www.realtor.ca/real-estate/28221310/76-fulbert-crescent-toronto-agincourt-south-malvern-west-agincourt-south-malvern-west



















































