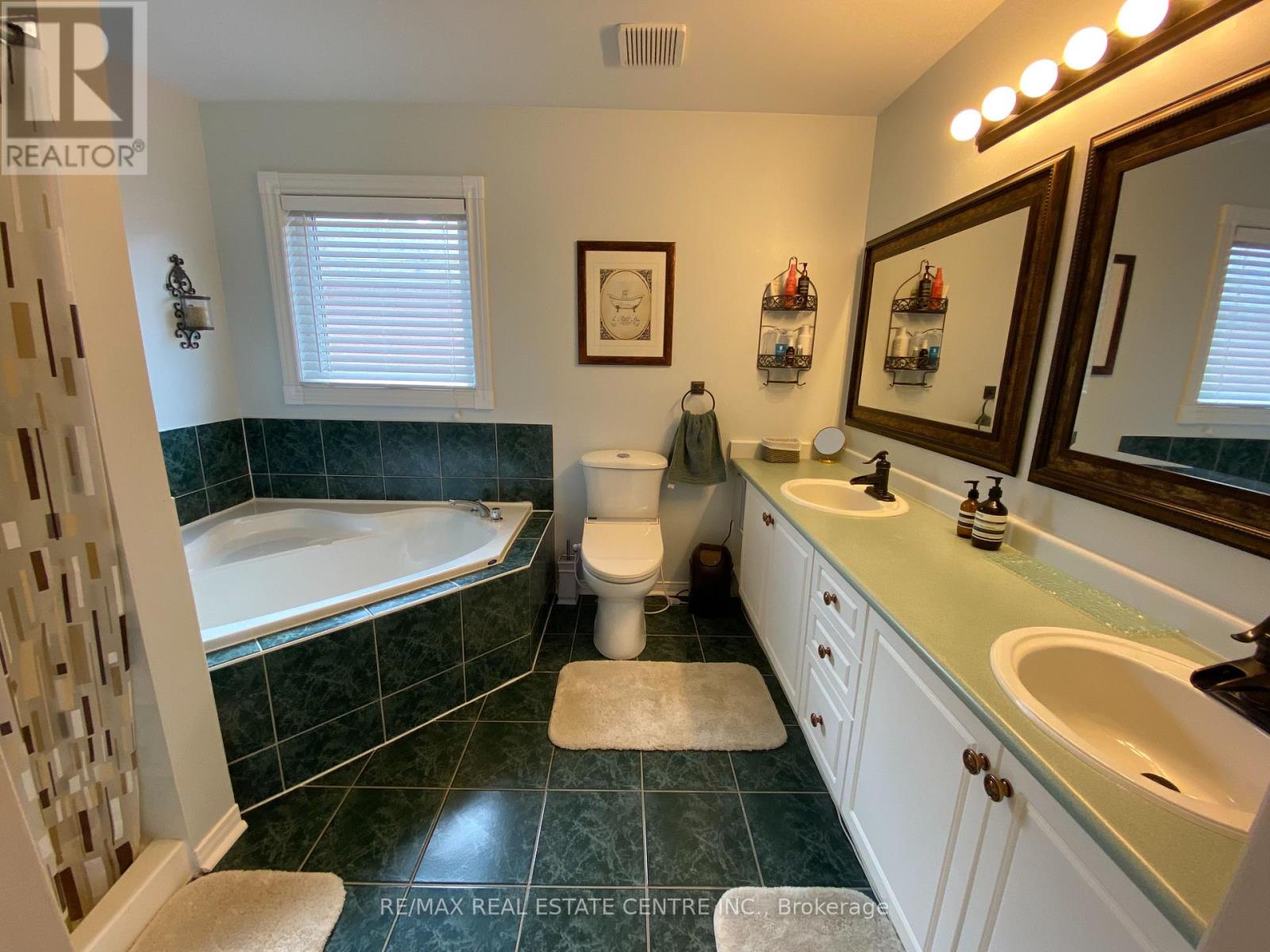3 Bedroom
4 Bathroom
Central Air Conditioning
Forced Air
$3,400 Monthly
End unit townhouse. Better than a semi, linked on one side only with a garage. Clean and well maintained. Bright open living room and dining with great set up family size kitchen. Double doors to huge master bedroom with custom walking closet and spa-like ensuite with large corner soaker tub and double sink vanity. Two more very large bedrooms. Beautifully finished large basement with insulated floor and additional full bathroom. Private backyard with large gazebo backing onto a park with direct access to the park from backyard. Walking distance to shops, groceries, cafes, take outs and restaurants. New powerful air-conditioner and efficient heater. New triple glaze vinyl windows and all doors. Freshly landscaped with interlock in the front, side and backyard. 3 car parking. Roof pot lights and ground lights. (id:49269)
Property Details
|
MLS® Number
|
W12076397 |
|
Property Type
|
Single Family |
|
Community Name
|
Bolton East |
|
Features
|
In Suite Laundry |
|
ParkingSpaceTotal
|
3 |
Building
|
BathroomTotal
|
4 |
|
BedroomsAboveGround
|
3 |
|
BedroomsTotal
|
3 |
|
BasementDevelopment
|
Finished |
|
BasementType
|
N/a (finished) |
|
ConstructionStyleAttachment
|
Attached |
|
CoolingType
|
Central Air Conditioning |
|
ExteriorFinish
|
Brick |
|
FlooringType
|
Hardwood, Carpeted |
|
FoundationType
|
Concrete |
|
HalfBathTotal
|
1 |
|
HeatingFuel
|
Natural Gas |
|
HeatingType
|
Forced Air |
|
StoriesTotal
|
2 |
|
Type
|
Row / Townhouse |
|
UtilityWater
|
Municipal Water |
Parking
Land
|
Acreage
|
No |
|
Sewer
|
Sanitary Sewer |
|
SizeDepth
|
92 Ft ,2 In |
|
SizeFrontage
|
34 Ft ,9 In |
|
SizeIrregular
|
34.76 X 92.22 Ft |
|
SizeTotalText
|
34.76 X 92.22 Ft |
Rooms
| Level |
Type |
Length |
Width |
Dimensions |
|
Second Level |
Primary Bedroom |
6.12 m |
3.66 m |
6.12 m x 3.66 m |
|
Second Level |
Bedroom 2 |
3 m |
2.9 m |
3 m x 2.9 m |
|
Second Level |
Bedroom 3 |
3.61 m |
3.12 m |
3.61 m x 3.12 m |
|
Basement |
Recreational, Games Room |
13.76 m |
6.04 m |
13.76 m x 6.04 m |
|
Main Level |
Kitchen |
5.26 m |
2.67 m |
5.26 m x 2.67 m |
|
Main Level |
Living Room |
7.32 m |
3.33 m |
7.32 m x 3.33 m |
|
Main Level |
Dining Room |
7.32 m |
3.33 m |
7.32 m x 3.33 m |
https://www.realtor.ca/real-estate/28153442/76-hanton-crescent-caledon-bolton-east-bolton-east



























