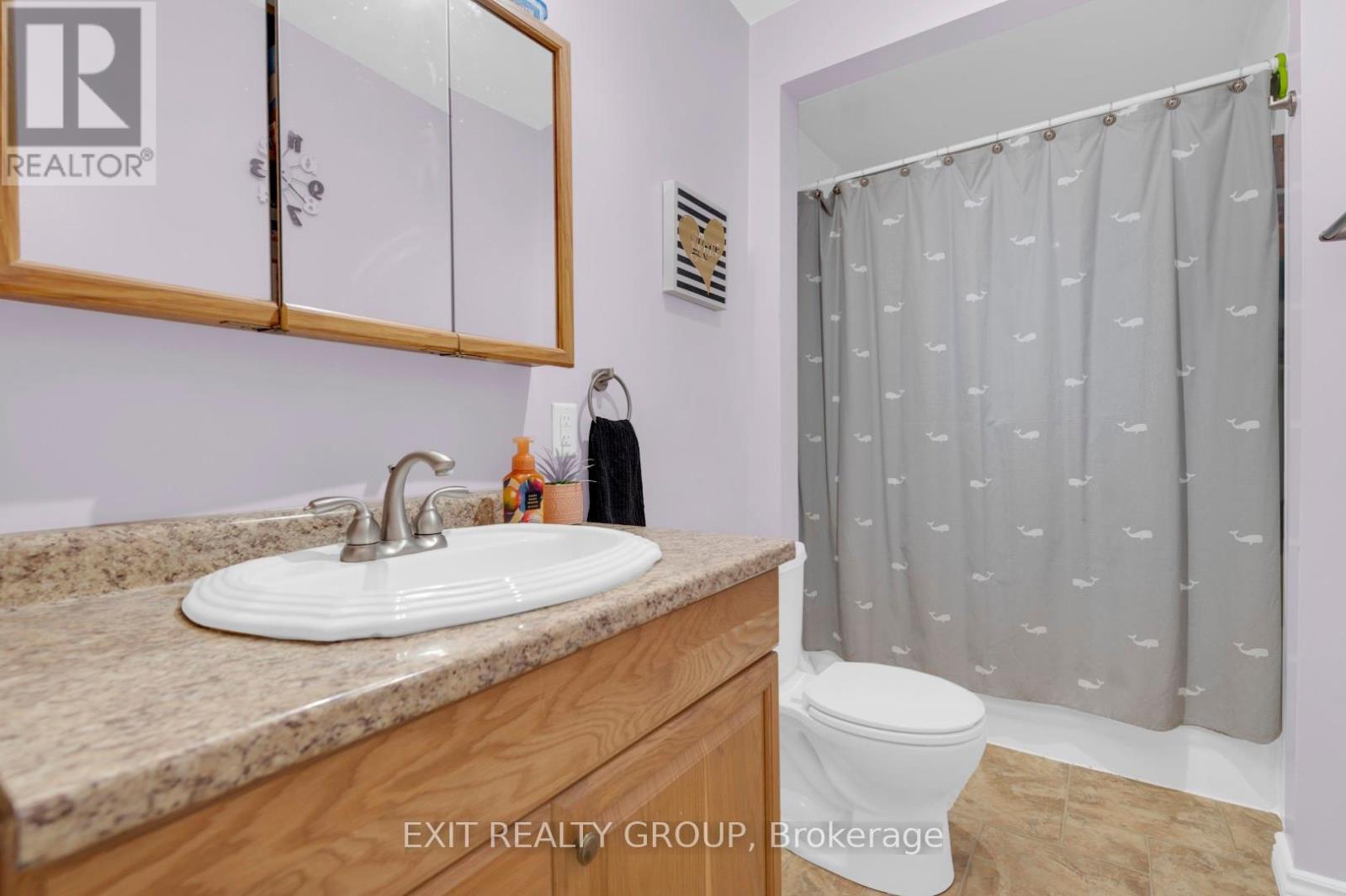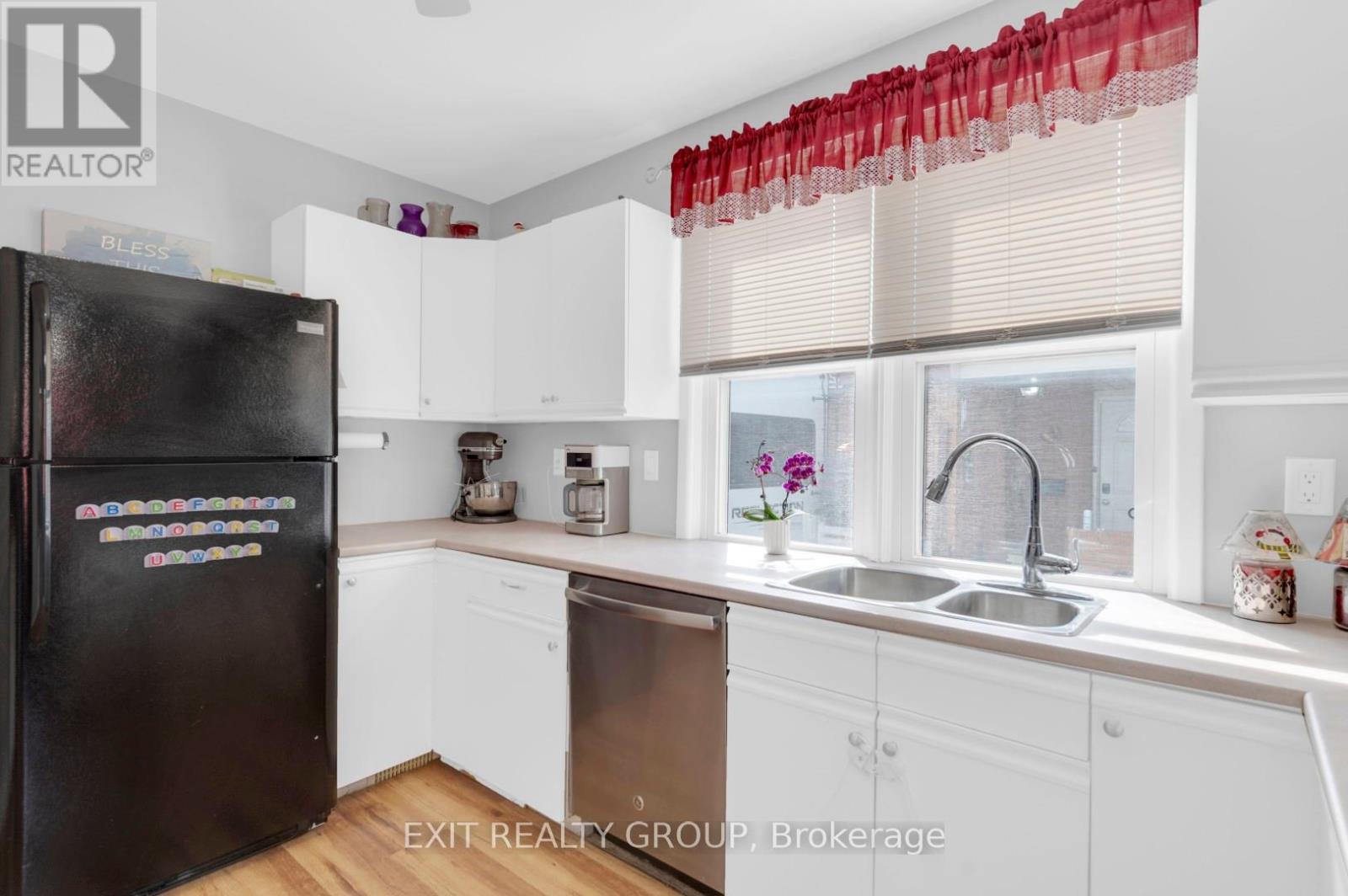416-218-8800
admin@hlfrontier.com
76 Lemoine Street Belleville, Ontario K8P 4G9
3 Bedroom
1 Bathroom
1100 - 1500 sqft
Fireplace
Central Air Conditioning
Forced Air
Landscaped
$439,900
Welcome to 76 Lemoine Street, Belleville! This well-maintained 3-bedroom, 1-bathroom home offers plenty of space and a large backyard, perfect for outdoor activities and relaxation. Centrally located, it's just minutes from local schools, scenic walking paths, parks, and all the essential amenities Belleville has to offer. Whether you're a first-time buyer or looking for a convenient location, this home provides comfort and practicality in a great neighbourhood. Don't miss the chance to make it yours - book a showing today. (id:49269)
Property Details
| MLS® Number | X12107989 |
| Property Type | Single Family |
| AmenitiesNearBy | Park, Public Transit, Schools |
| CommunityFeatures | School Bus |
| EquipmentType | Water Heater |
| ParkingSpaceTotal | 6 |
| RentalEquipmentType | Water Heater |
| Structure | Deck, Patio(s), Shed |
Building
| BathroomTotal | 1 |
| BedroomsAboveGround | 3 |
| BedroomsTotal | 3 |
| Age | 51 To 99 Years |
| Appliances | Water Meter, Dishwasher, Stove, Refrigerator |
| BasementType | Full |
| ConstructionStyleAttachment | Detached |
| CoolingType | Central Air Conditioning |
| ExteriorFinish | Brick Facing, Vinyl Siding |
| FireplacePresent | Yes |
| FoundationType | Concrete |
| HeatingFuel | Natural Gas |
| HeatingType | Forced Air |
| StoriesTotal | 2 |
| SizeInterior | 1100 - 1500 Sqft |
| Type | House |
| UtilityWater | Municipal Water |
Parking
| No Garage |
Land
| Acreage | No |
| FenceType | Partially Fenced |
| LandAmenities | Park, Public Transit, Schools |
| LandscapeFeatures | Landscaped |
| Sewer | Sanitary Sewer |
| SizeDepth | 175 Ft |
| SizeFrontage | 56 Ft ,4 In |
| SizeIrregular | 56.4 X 175 Ft |
| SizeTotalText | 56.4 X 175 Ft |
Rooms
| Level | Type | Length | Width | Dimensions |
|---|---|---|---|---|
| Second Level | Primary Bedroom | 3.64 m | 3.71 m | 3.64 m x 3.71 m |
| Second Level | Bedroom 3 | 3.63 m | 3.69 m | 3.63 m x 3.69 m |
| Basement | Utility Room | 4.96 m | 2.18 m | 4.96 m x 2.18 m |
| Basement | Other | 4.96 m | 5.13 m | 4.96 m x 5.13 m |
| Basement | Den | 3.38 m | 4.15 m | 3.38 m x 4.15 m |
| Basement | Workshop | 3.38 m | 2.81 m | 3.38 m x 2.81 m |
| Ground Level | Living Room | 3.64 m | 7.37 m | 3.64 m x 7.37 m |
| Ground Level | Bedroom | 3.59 m | 3.3 m | 3.59 m x 3.3 m |
| Ground Level | Kitchen | 3.12 m | 3.68 m | 3.12 m x 3.68 m |
| Ground Level | Dining Room | 3.13 m | 2.58 m | 3.13 m x 2.58 m |
| Ground Level | Other | 1.75 m | 2.92 m | 1.75 m x 2.92 m |
| Ground Level | Bathroom | 1.51 m | 3.52 m | 1.51 m x 3.52 m |
Utilities
| Cable | Available |
| Sewer | Installed |
https://www.realtor.ca/real-estate/28223785/76-lemoine-street-belleville
Interested?
Contact us for more information


















