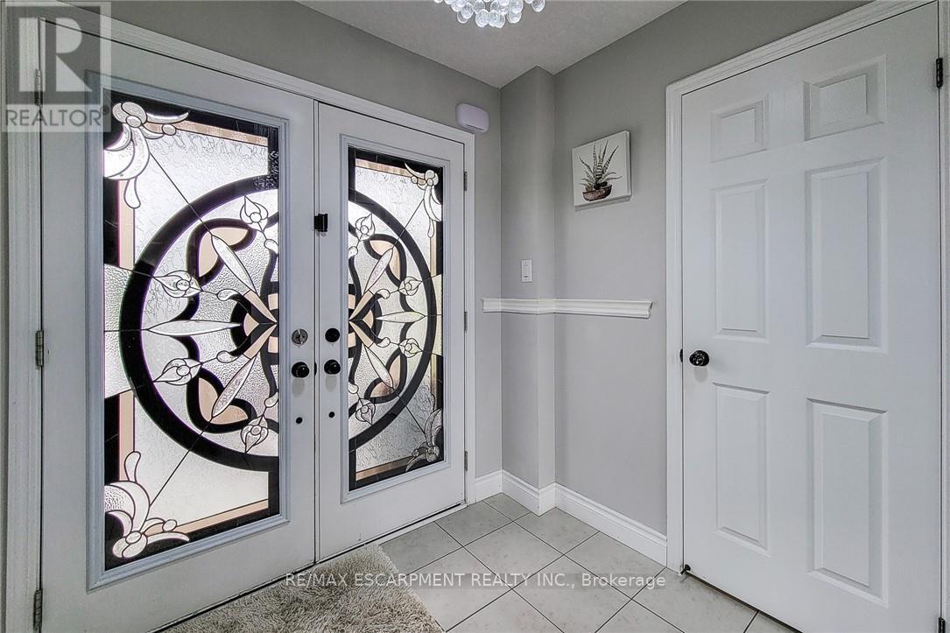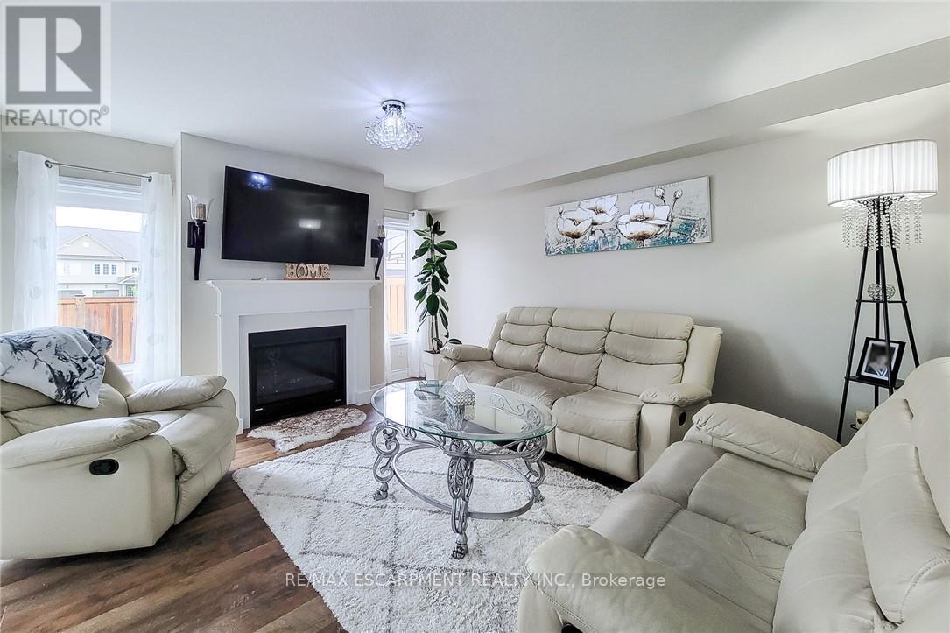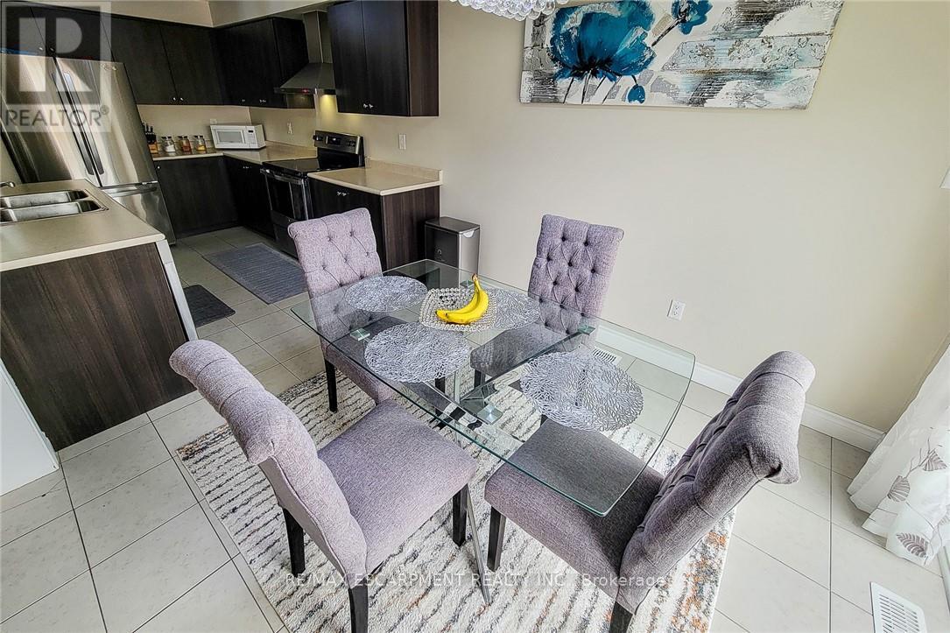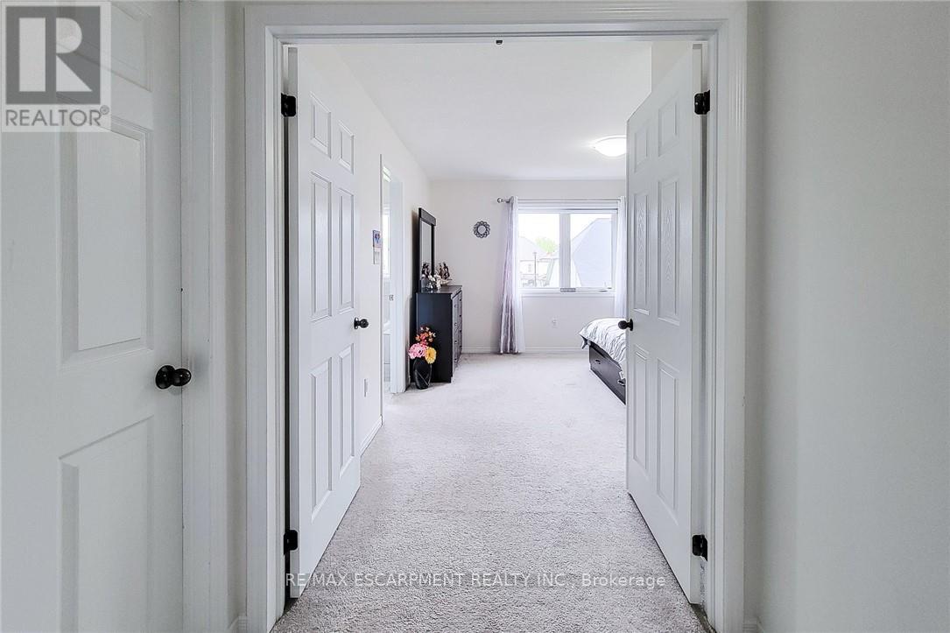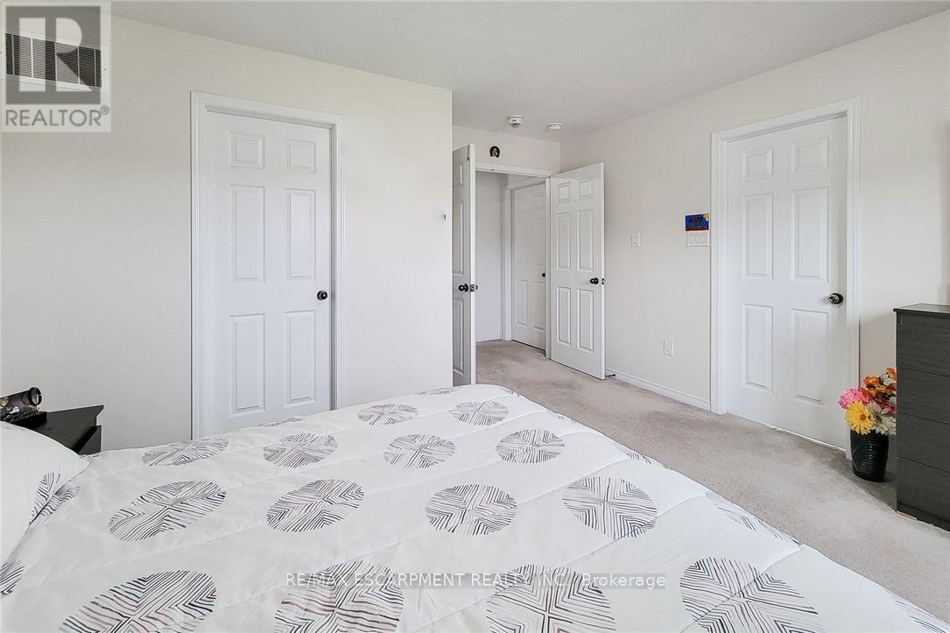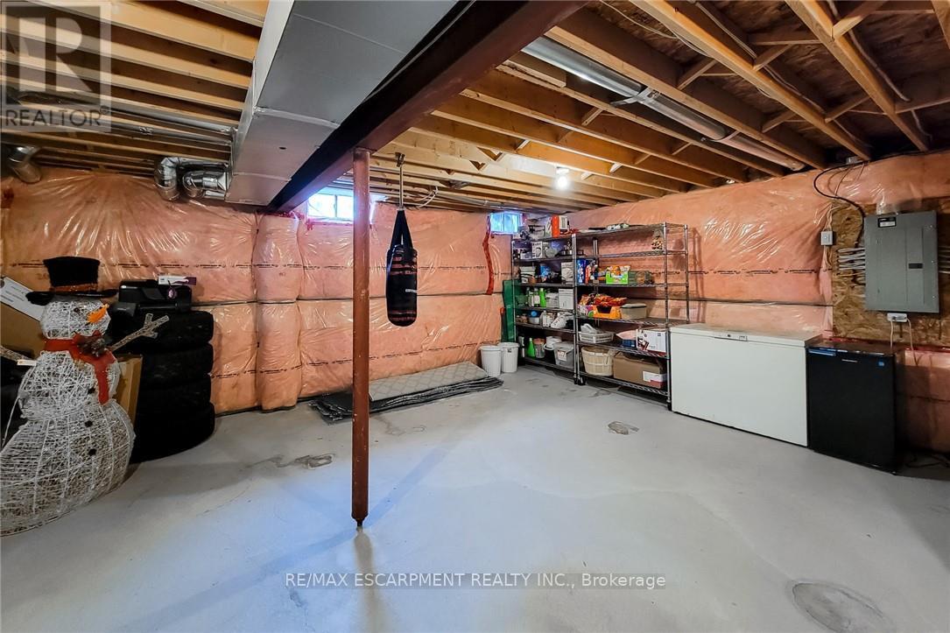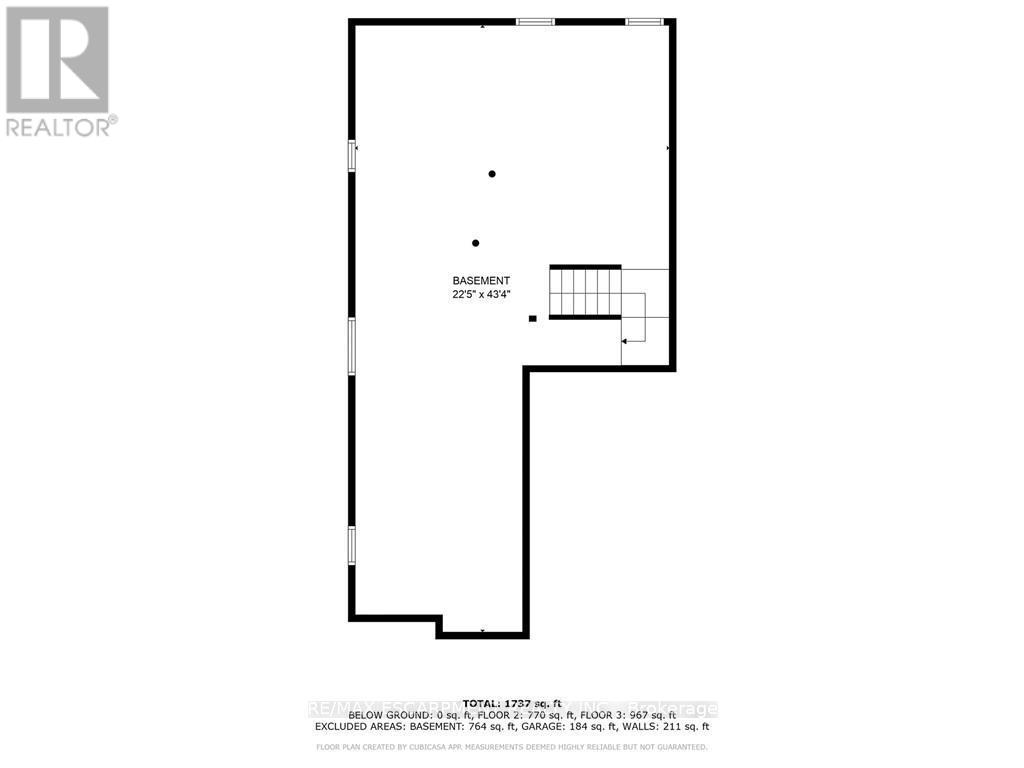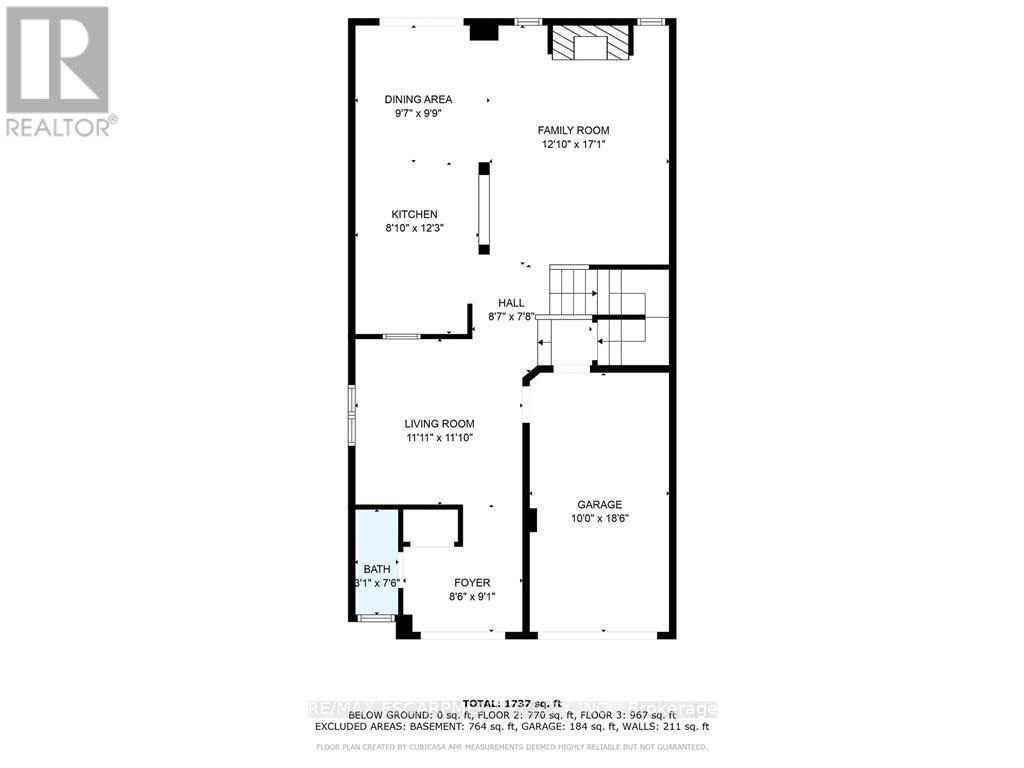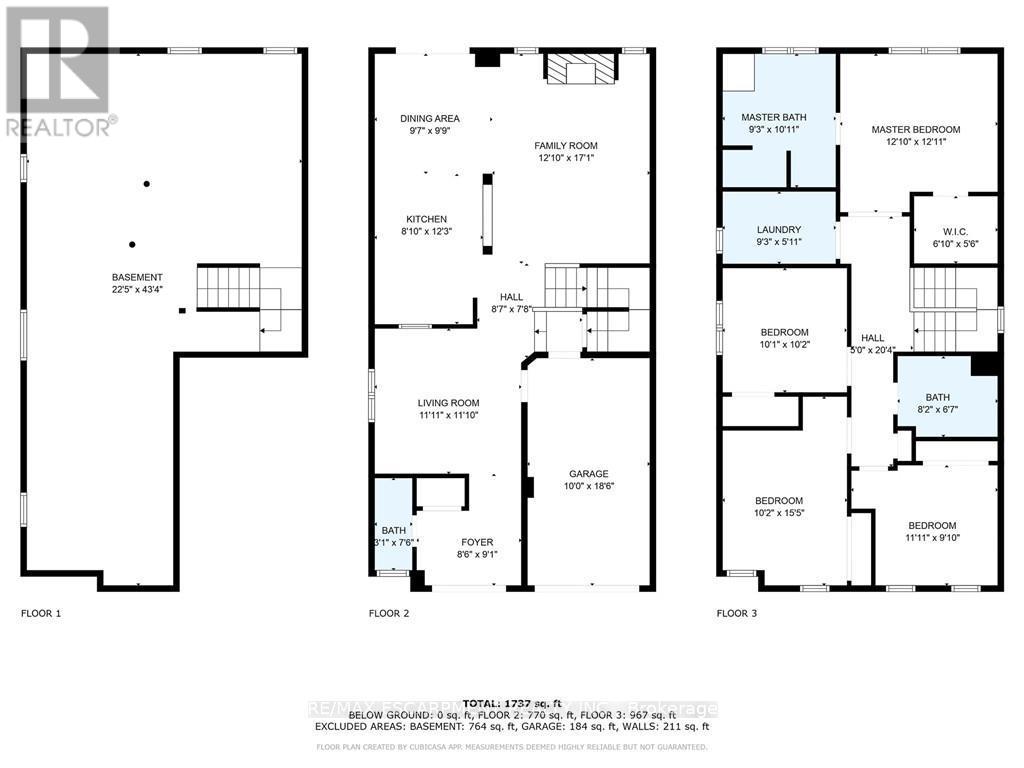416-218-8800
admin@hlfrontier.com
76 Mcallistar Drive Hamilton, Ontario L0R 1C0
4 Bedroom
3 Bathroom
1500 - 2000 sqft
Fireplace
Central Air Conditioning, Air Exchanger
Forced Air
$799,900
Welcome to beautiful Binbrook! The curbside appeal will draw you right in to this beauty! Double doors greet you at the entrance, leading into the cozy living room with gas fireplace. The open concept, allows for perfect entertaining of guests. A oak hardwood staircase leading to the 4 bedrooms and the convenience of the laundry room on the same level is a bonus. The master suite with sunken tub is great after a long day. The unfinished basement is perfect for hobbyists, a gym or your dream recreation room. The backyard with deck is ready for your BBQ parties. (id:49269)
Property Details
| MLS® Number | X12172017 |
| Property Type | Single Family |
| Community Name | Rural Glanbrook |
| AmenitiesNearBy | Park, Public Transit, Schools |
| EquipmentType | Water Heater |
| Features | Sump Pump |
| ParkingSpaceTotal | 3 |
| RentalEquipmentType | Water Heater |
Building
| BathroomTotal | 3 |
| BedroomsAboveGround | 4 |
| BedroomsTotal | 4 |
| Amenities | Fireplace(s) |
| Appliances | Dishwasher, Dryer, Stove, Washer, Refrigerator |
| BasementDevelopment | Unfinished |
| BasementType | Full (unfinished) |
| ConstructionStyleAttachment | Detached |
| CoolingType | Central Air Conditioning, Air Exchanger |
| ExteriorFinish | Vinyl Siding |
| FireplacePresent | Yes |
| FireplaceTotal | 1 |
| FoundationType | Poured Concrete |
| HalfBathTotal | 1 |
| HeatingFuel | Natural Gas |
| HeatingType | Forced Air |
| StoriesTotal | 2 |
| SizeInterior | 1500 - 2000 Sqft |
| Type | House |
| UtilityWater | Municipal Water |
Parking
| Attached Garage | |
| Garage |
Land
| Acreage | No |
| LandAmenities | Park, Public Transit, Schools |
| Sewer | Sanitary Sewer |
| SizeDepth | 92 Ft |
| SizeFrontage | 30 Ft |
| SizeIrregular | 30 X 92 Ft |
| SizeTotalText | 30 X 92 Ft |
Rooms
| Level | Type | Length | Width | Dimensions |
|---|---|---|---|---|
| Second Level | Laundry Room | 2.82 m | 1.8 m | 2.82 m x 1.8 m |
| Second Level | Primary Bedroom | 3.91 m | 3.94 m | 3.91 m x 3.94 m |
| Second Level | Bathroom | 2.82 m | 3.33 m | 2.82 m x 3.33 m |
| Second Level | Bedroom | 3.07 m | 3.1 m | 3.07 m x 3.1 m |
| Second Level | Bedroom | 3.63 m | 3 m | 3.63 m x 3 m |
| Second Level | Bedroom | 3.1 m | 4.7 m | 3.1 m x 4.7 m |
| Second Level | Bathroom | 2.49 m | 2.01 m | 2.49 m x 2.01 m |
| Basement | Other | 6.83 m | 13.21 m | 6.83 m x 13.21 m |
| Main Level | Bathroom | 0.94 m | 2.29 m | 0.94 m x 2.29 m |
| Main Level | Foyer | 2.59 m | 2.77 m | 2.59 m x 2.77 m |
| Main Level | Living Room | 3.63 m | 3.61 m | 3.63 m x 3.61 m |
| Main Level | Kitchen | 5.61 m | 3.73 m | 5.61 m x 3.73 m |
| Main Level | Family Room | 3.91 m | 5.21 m | 3.91 m x 5.21 m |
https://www.realtor.ca/real-estate/28364037/76-mcallistar-drive-hamilton-rural-glanbrook
Interested?
Contact us for more information





