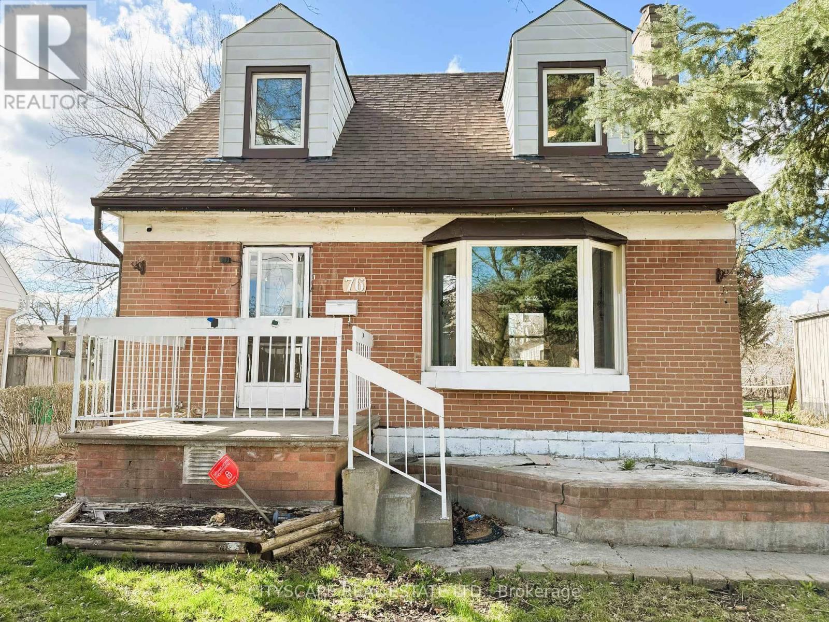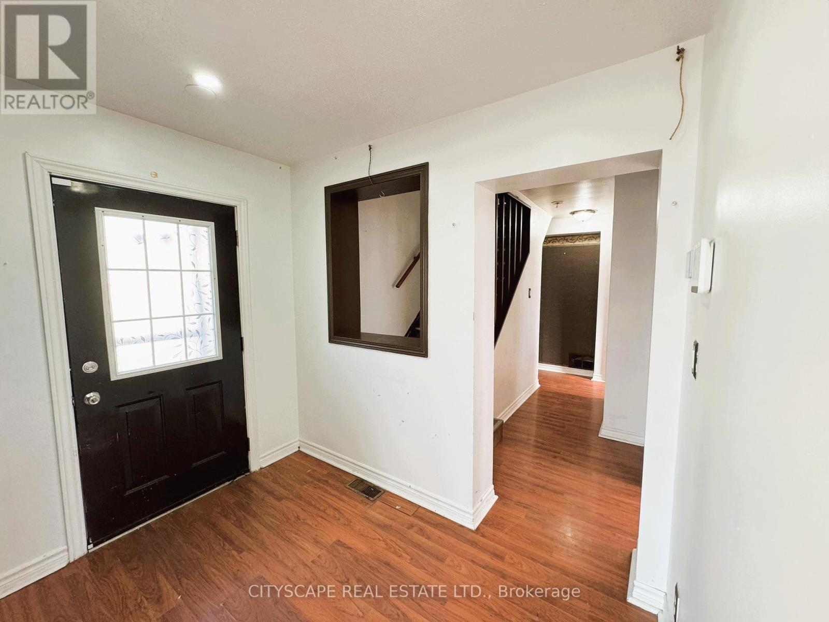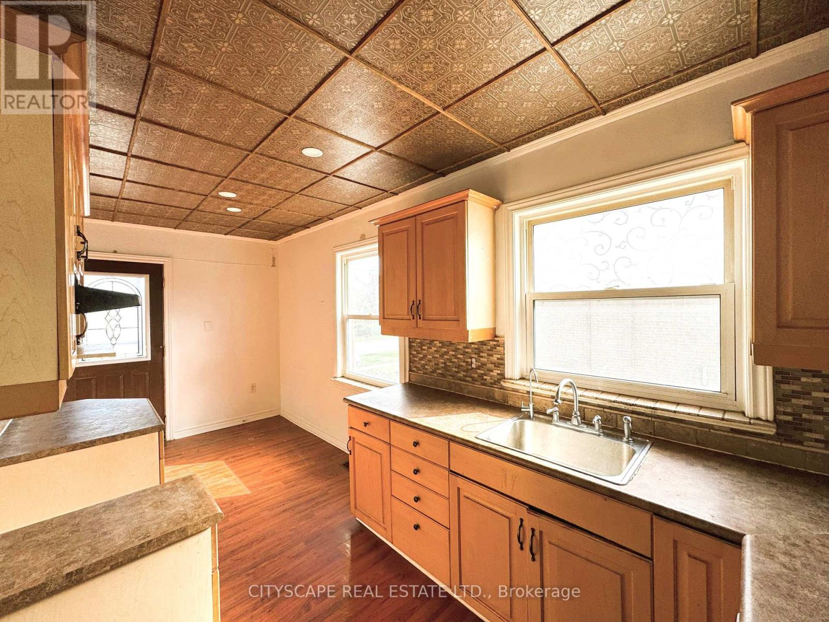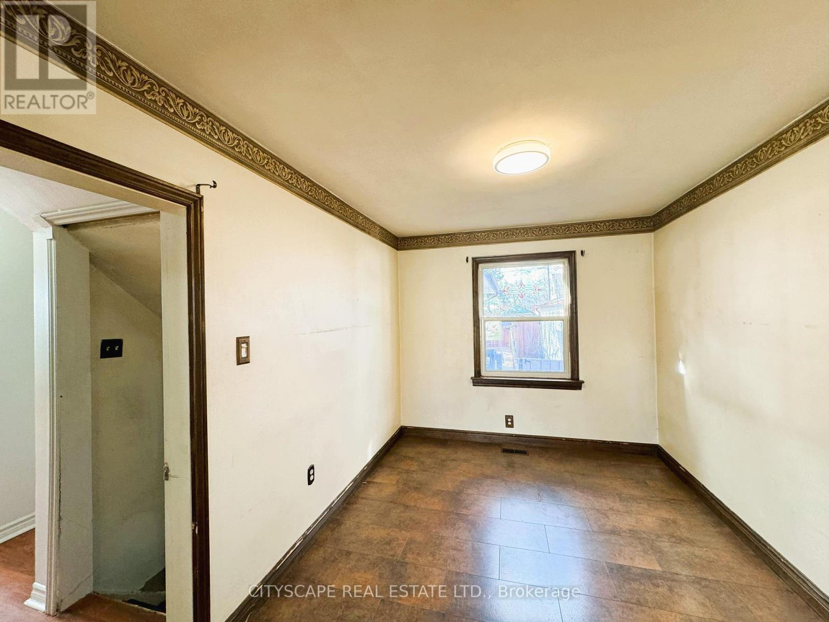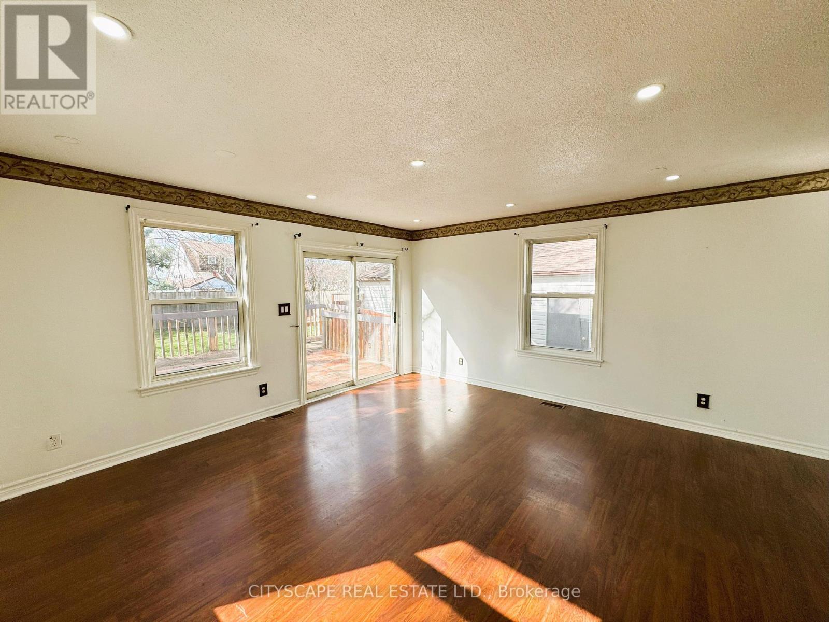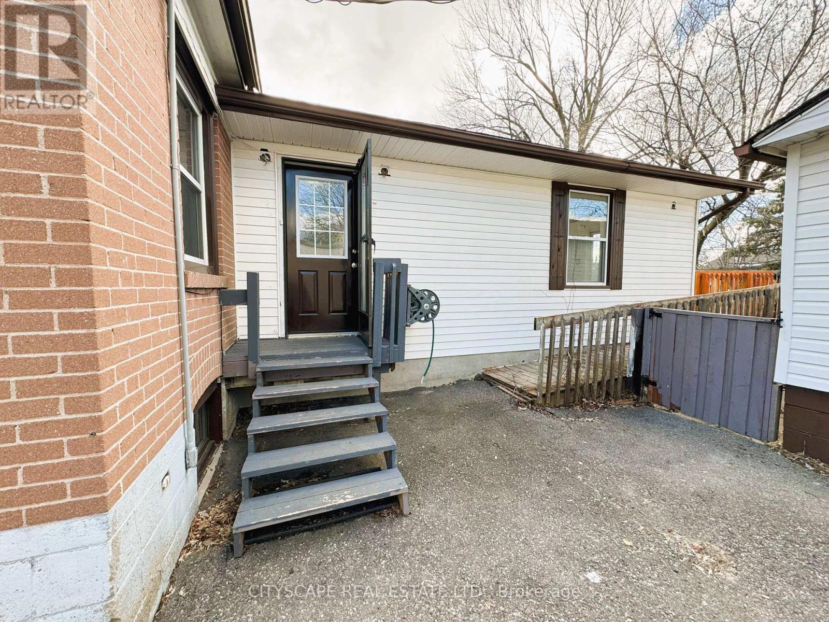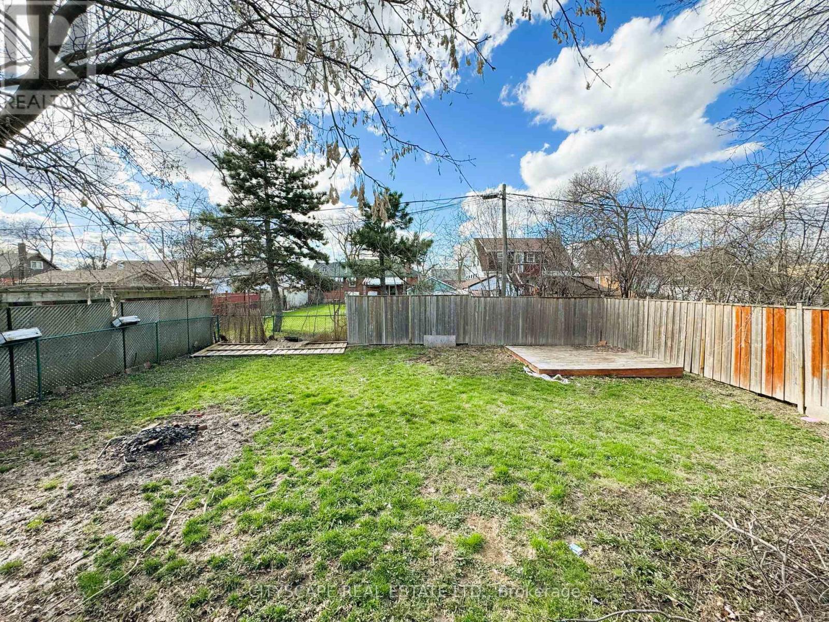4 Bedroom
3 Bathroom
Central Air Conditioning
Forced Air
$799,000
Welcome Investors, Developers or first-time buyers! Nestled in a mature Brampton neighborhood, this charming house offers approximately1400 sqft of delightful living space. The main and 2nd floors are bathed in plenty of natural light, creating a warm and inviting atmosphere.These floors feature 2 cozy bedrooms and 2 bathrooms, alongside separate living, dining, and family rooms, providing ample space for allyour needs.Imagine enjoying your morning coffee on a walk-out deck that overlooks a spacious backyard, perfect for outdoor gatherings and relaxation.The finished basement adds even more value with a rec-room, kitchen, and 2 additional rooms that have fantastic income potential.This home is brimming with possibilities and ready to welcome you with open arms. Dont miss out on the chance to make this happyhaven yours schedule a viewing today and start creating wonderful memories in this lovely Brampton gem! (id:49269)
Property Details
|
MLS® Number
|
W8352380 |
|
Property Type
|
Single Family |
|
Community Name
|
Brampton North |
|
Amenities Near By
|
Hospital, Park, Place Of Worship |
|
Parking Space Total
|
5 |
Building
|
Bathroom Total
|
3 |
|
Bedrooms Above Ground
|
2 |
|
Bedrooms Below Ground
|
2 |
|
Bedrooms Total
|
4 |
|
Basement Development
|
Finished |
|
Basement Type
|
N/a (finished) |
|
Construction Style Attachment
|
Detached |
|
Cooling Type
|
Central Air Conditioning |
|
Exterior Finish
|
Brick, Vinyl Siding |
|
Foundation Type
|
Unknown |
|
Heating Fuel
|
Natural Gas |
|
Heating Type
|
Forced Air |
|
Stories Total
|
2 |
|
Type
|
House |
|
Utility Water
|
Municipal Water |
Parking
Land
|
Acreage
|
No |
|
Land Amenities
|
Hospital, Park, Place Of Worship |
|
Sewer
|
Sanitary Sewer |
|
Size Irregular
|
50 X 131 Ft |
|
Size Total Text
|
50 X 131 Ft|under 1/2 Acre |
Rooms
| Level |
Type |
Length |
Width |
Dimensions |
|
Second Level |
Primary Bedroom |
5.16 m |
3.46 m |
5.16 m x 3.46 m |
|
Second Level |
Bedroom 2 |
5.17 m |
2.88 m |
5.17 m x 2.88 m |
|
Basement |
Recreational, Games Room |
5.18 m |
3.52 m |
5.18 m x 3.52 m |
|
Basement |
Bathroom |
1.58 m |
2.01 m |
1.58 m x 2.01 m |
|
Basement |
Bedroom 3 |
3.39 m |
3.23 m |
3.39 m x 3.23 m |
|
Main Level |
Kitchen |
5.35 m |
2.26 m |
5.35 m x 2.26 m |
|
Main Level |
Living Room |
4.85 m |
3.21 m |
4.85 m x 3.21 m |
|
Main Level |
Dining Room |
3.4 m |
2.75 m |
3.4 m x 2.75 m |
|
Main Level |
Family Room |
4.72 m |
4.71 m |
4.72 m x 4.71 m |
|
Main Level |
Bathroom |
3 m |
1.99 m |
3 m x 1.99 m |
|
Main Level |
Laundry Room |
1.52 m |
1.9 m |
1.52 m x 1.9 m |
https://www.realtor.ca/real-estate/26915025/76-mccaul-street-brampton-brampton-north

