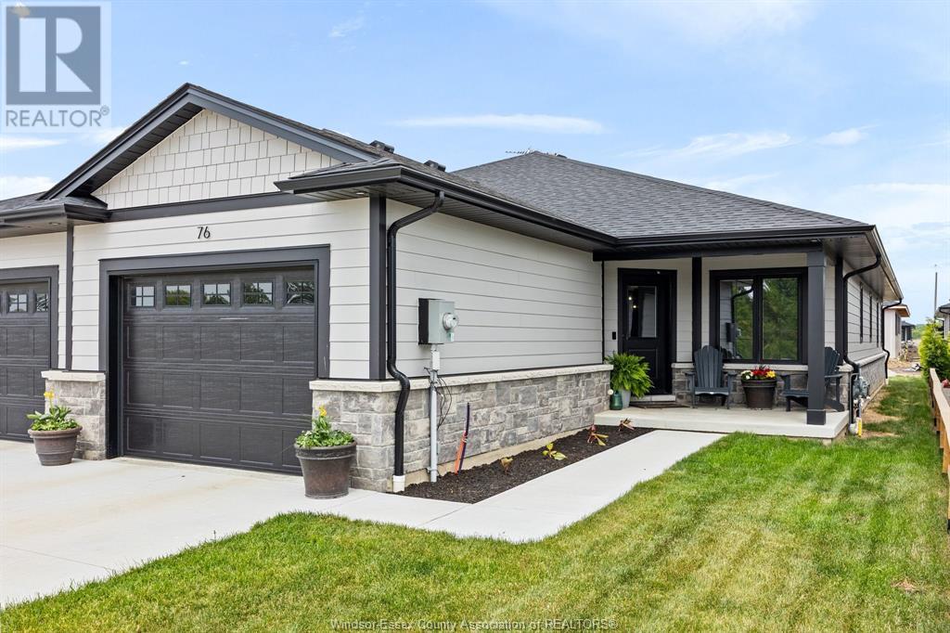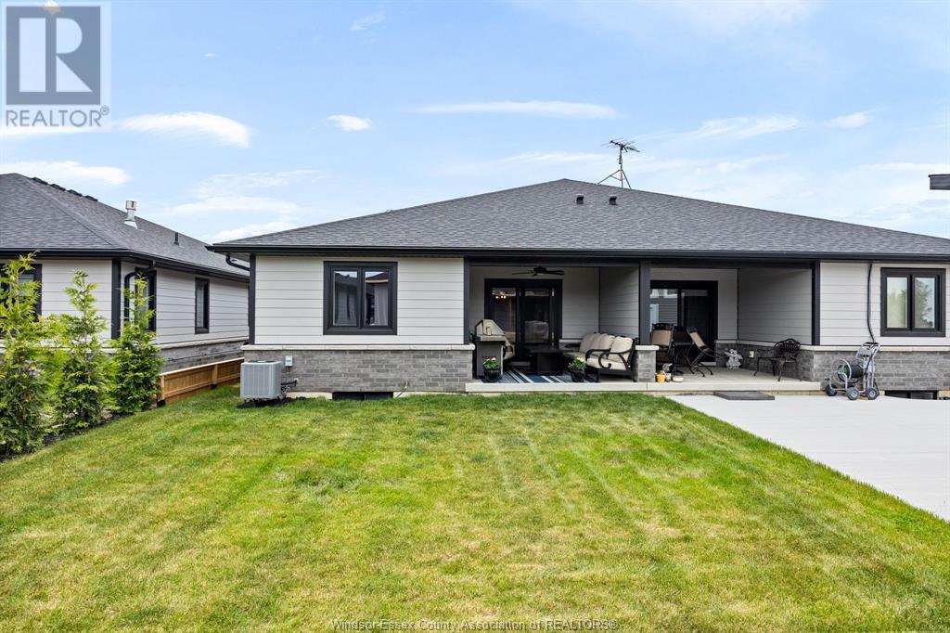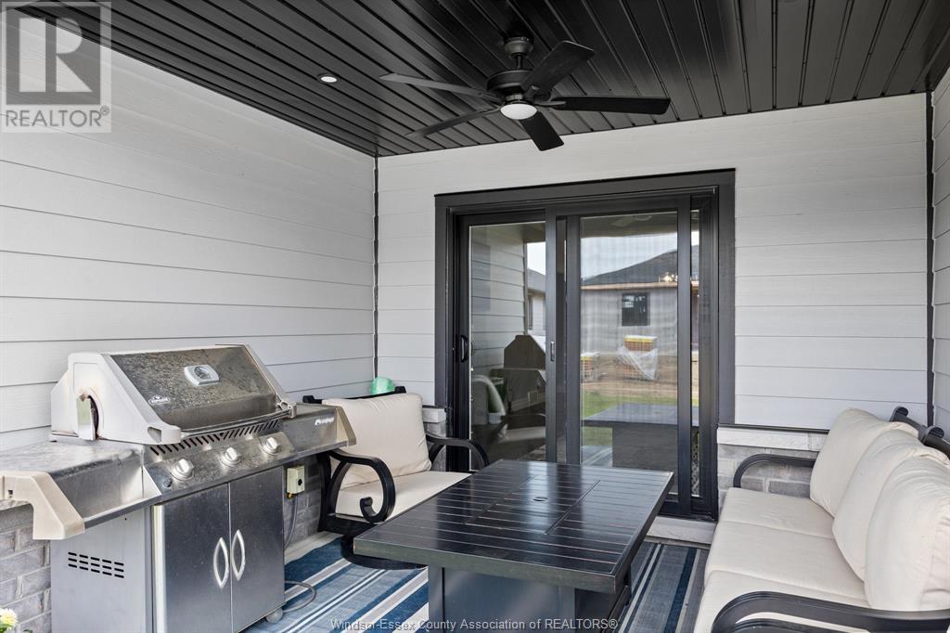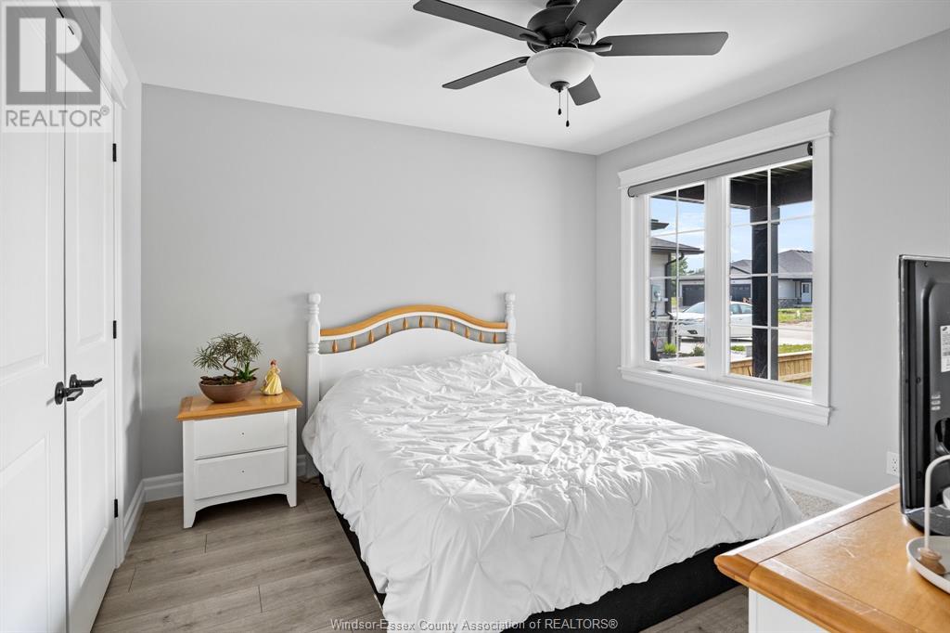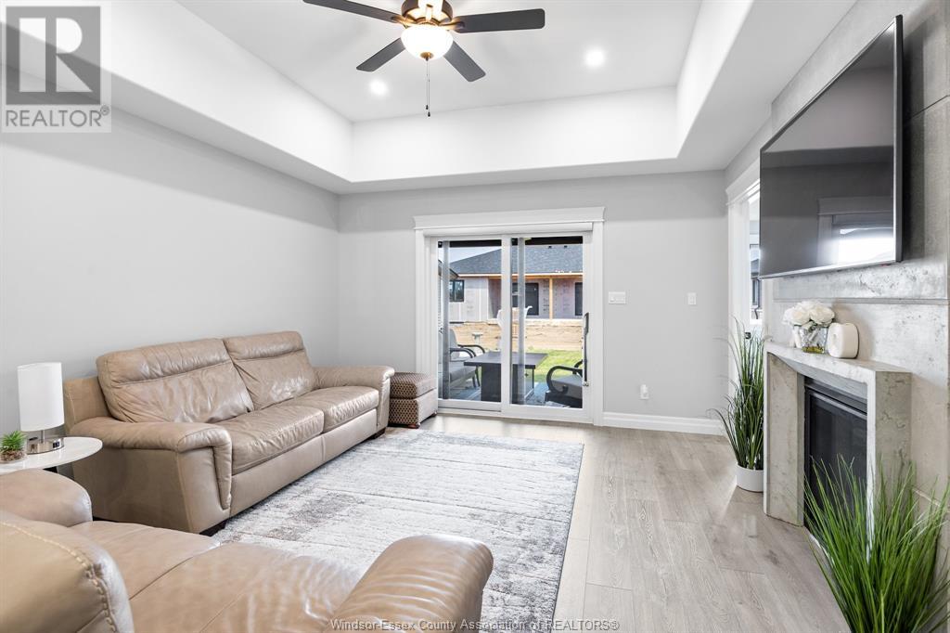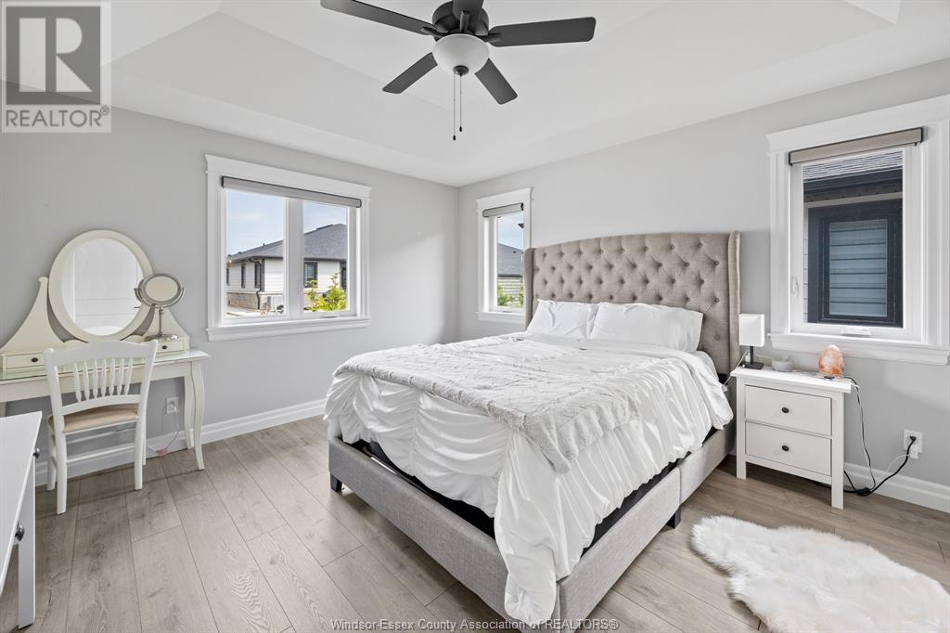3 Bedroom
3 Bathroom
1400 sqft
Ranch
Fireplace
Central Air Conditioning
Furnace
$649,999
PLEASE ALLOW COURTESY 24 HOURS FOR SHOWINGS. TRULY A BEUATIFUL SEMI-DETACHED HOME. MAIN FLOOR OFFERS LAUNDRY A FANTASTIC KITCHEN WITH COFFEE BAR, ISLAND AND GRANITE/QUARTZ TOPS, LOVELY EATING AREA AND FABULOUS LIVING ROOM AND GAS FIREPLACE WITH A PATIO DOOR TO A COVERED REAR PATIO AREA, PRIMARY WITH PRIVATE ENSUITE, SECOND BEDROOM AND FULL BATH AND ACCESS TO THE ATTACHED GARAGE LUXURY VINYL THROUGHOUT. THE PARTIALLY FINISHED BASEMENT OFFERS A ROUGHED-IN BATH WITH INSTALLED SHOWER, WAITING FOR YOUR FINISHES, A FINISHED BEDROOM AND A STUD WALL PARTITION FOR A STORAGE ROOM. THE FINISHES AWAIT YOUR PERSONAL TOUCH. GARAGE HAS BREAKER FOR EV CHARGING, CONCRETE DRIVE. A MUST TO SEE. (id:49269)
Property Details
|
MLS® Number
|
25014404 |
|
Property Type
|
Single Family |
|
Features
|
Concrete Driveway, Front Driveway |
Building
|
BathroomTotal
|
3 |
|
BedroomsAboveGround
|
2 |
|
BedroomsBelowGround
|
1 |
|
BedroomsTotal
|
3 |
|
Appliances
|
Dishwasher, Dryer, Refrigerator, Stove, Washer |
|
ArchitecturalStyle
|
Ranch |
|
ConstructedDate
|
2023 |
|
ConstructionStyleAttachment
|
Semi-detached |
|
CoolingType
|
Central Air Conditioning |
|
ExteriorFinish
|
Stone |
|
FireplaceFuel
|
Gas |
|
FireplacePresent
|
Yes |
|
FireplaceType
|
Direct Vent |
|
FlooringType
|
Cushion/lino/vinyl |
|
FoundationType
|
Concrete |
|
HalfBathTotal
|
1 |
|
HeatingFuel
|
Natural Gas |
|
HeatingType
|
Furnace |
|
StoriesTotal
|
1 |
|
SizeInterior
|
1400 Sqft |
|
TotalFinishedArea
|
1400 Sqft |
|
Type
|
Row / Townhouse |
Parking
Land
|
Acreage
|
No |
|
SizeIrregular
|
30.14x130.6 Ft |
|
SizeTotalText
|
30.14x130.6 Ft |
|
ZoningDescription
|
Res |
Rooms
| Level |
Type |
Length |
Width |
Dimensions |
|
Basement |
Other |
|
|
Measurements not available |
|
Basement |
Utility Room |
|
|
Measurements not available |
|
Basement |
Storage |
|
|
Measurements not available |
|
Basement |
1pc Bathroom |
|
|
Measurements not available |
|
Basement |
Bedroom |
|
|
Measurements not available |
|
Main Level |
4pc Ensuite Bath |
|
|
Measurements not available |
|
Main Level |
4pc Bathroom |
|
|
Measurements not available |
|
Main Level |
Laundry Room |
|
|
Measurements not available |
|
Main Level |
Bedroom |
|
|
Measurements not available |
|
Main Level |
Primary Bedroom |
|
|
Measurements not available |
|
Main Level |
Living Room |
|
|
Measurements not available |
|
Main Level |
Kitchen |
|
|
Measurements not available |
|
Main Level |
Eating Area |
|
|
Measurements not available |
|
Main Level |
Foyer |
|
|
Measurements not available |
https://www.realtor.ca/real-estate/28433998/76-mckenzie-essex

