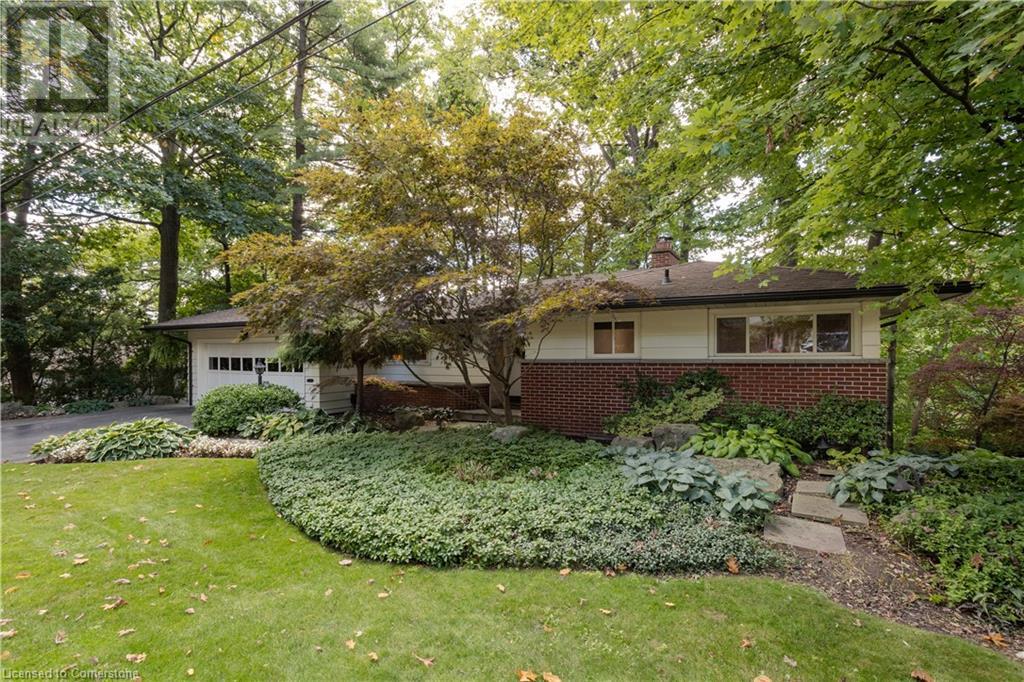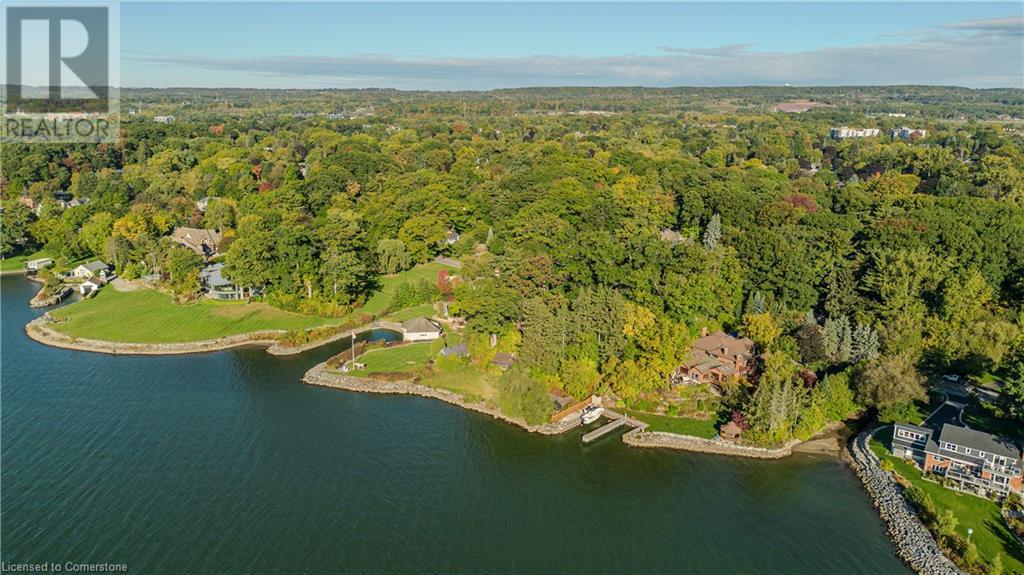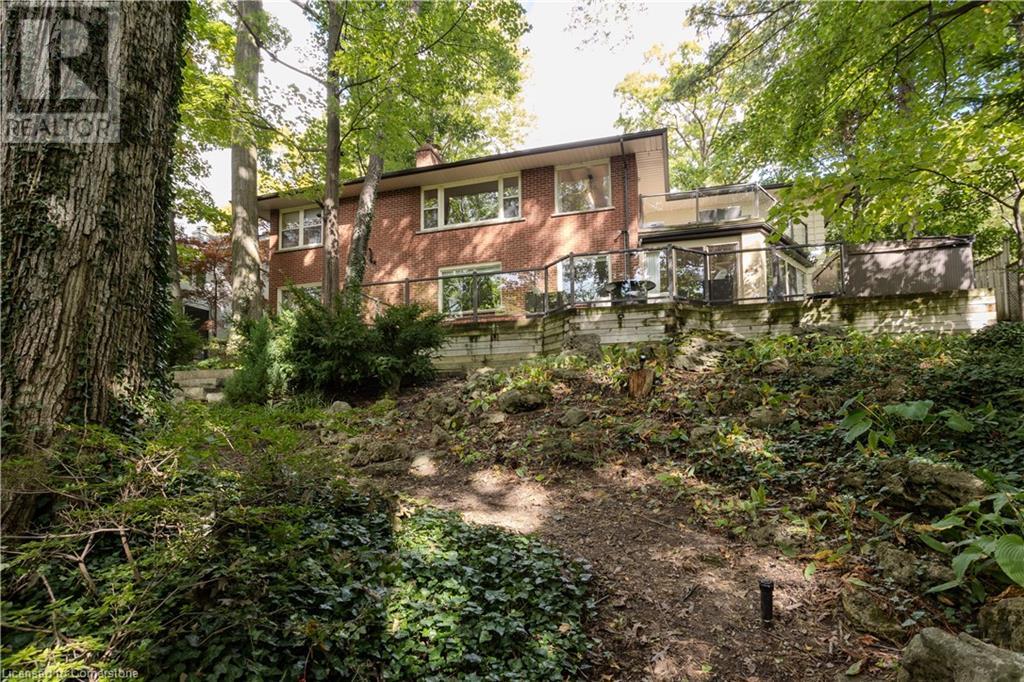3 Bedroom
2 Bathroom
2593 sqft
Bungalow
Fireplace
Central Air Conditioning
Forced Air
$1,599,900
Incredible bungalow on one of Aldershot's prettiest streets! This beautifully and elegantly finished home offers seamless indoor-outdoor living with multiple access points to patios, porches, decks, and a sunroom. The professionally landscaped gardens blend perfectly into the stunning natural ravine, featuring an in-ground sprinkler system, exterior garden lighting, and seasonal views of the lake and harbour from fall to spring. Renovated by Bryan Baeumler in 2014 and featured on HGTV's Leave It to Bryan, the main floor and kitchen boast exquisite craftsmanship. Enjoy the open-concept living room with a cozy wood-burning fireplace, gorgeous hardwood, and ceramic floors. The updated kitchen features a pantry with rough-in for a future 2-piece bathroom, while the three-season sunroom could be easily converted into a four-season retreat. The main floor also includes two spacious bedrooms and a beautifully renovated bathroom (2021), with a walkout to a deck overlooking the serene ravine. The backyard offers a flagstone patio and a Beachcomber hot tub, perfect for relaxing and enjoying nature. The lower level features a walkout to the ravine, large picture windows, an additional bedroom, and a renovated bathroom with heated floors. There’s also a family room with a gas fireplace, a workout room, and updated laundry (2023). Updates include a double car garage with Tesla EV charger (2022), roof shingles (2012), and extra storage under the garage. This property is not to be missed! (id:49269)
Property Details
|
MLS® Number
|
40660656 |
|
Property Type
|
Single Family |
|
AmenitiesNearBy
|
Golf Nearby, Hospital, Park, Place Of Worship, Public Transit, Schools |
|
EquipmentType
|
Water Heater |
|
Features
|
Ravine, Paved Driveway, Automatic Garage Door Opener |
|
ParkingSpaceTotal
|
4 |
|
RentalEquipmentType
|
Water Heater |
Building
|
BathroomTotal
|
2 |
|
BedroomsAboveGround
|
2 |
|
BedroomsBelowGround
|
1 |
|
BedroomsTotal
|
3 |
|
Appliances
|
Dishwasher, Dryer, Refrigerator, Washer, Window Coverings |
|
ArchitecturalStyle
|
Bungalow |
|
BasementDevelopment
|
Finished |
|
BasementType
|
Full (finished) |
|
ConstructionStyleAttachment
|
Detached |
|
CoolingType
|
Central Air Conditioning |
|
ExteriorFinish
|
Aluminum Siding, Brick |
|
FireplaceFuel
|
Wood |
|
FireplacePresent
|
Yes |
|
FireplaceTotal
|
2 |
|
FireplaceType
|
Other - See Remarks |
|
FoundationType
|
Block |
|
HeatingFuel
|
Natural Gas |
|
HeatingType
|
Forced Air |
|
StoriesTotal
|
1 |
|
SizeInterior
|
2593 Sqft |
|
Type
|
House |
|
UtilityWater
|
Municipal Water |
Parking
Land
|
AccessType
|
Road Access |
|
Acreage
|
No |
|
LandAmenities
|
Golf Nearby, Hospital, Park, Place Of Worship, Public Transit, Schools |
|
Sewer
|
Municipal Sewage System |
|
SizeDepth
|
150 Ft |
|
SizeFrontage
|
76 Ft |
|
SizeTotalText
|
Under 1/2 Acre |
|
ZoningDescription
|
R2.1 |
Rooms
| Level |
Type |
Length |
Width |
Dimensions |
|
Basement |
Storage |
|
|
5'8'' x 5'3'' |
|
Basement |
Storage |
|
|
19'1'' x 20'3'' |
|
Basement |
Laundry Room |
|
|
17'3'' x 8'9'' |
|
Basement |
3pc Bathroom |
|
|
4'11'' x 10'1'' |
|
Basement |
Recreation Room |
|
|
25'0'' x 18'3'' |
|
Basement |
Bedroom |
|
|
15'3'' x 10'11'' |
|
Main Level |
4pc Bathroom |
|
|
8'6'' x 6'9'' |
|
Main Level |
Bedroom |
|
|
10'4'' x 12'8'' |
|
Main Level |
Primary Bedroom |
|
|
13'8'' x 20'3'' |
|
Main Level |
Kitchen |
|
|
12'3'' x 15'3'' |
|
Main Level |
Dining Room |
|
|
12'3'' x 12'1'' |
|
Main Level |
Living Room |
|
|
12'10'' x 17'11'' |
https://www.realtor.ca/real-estate/27523215/766-shadeland-avenue-burlington













































